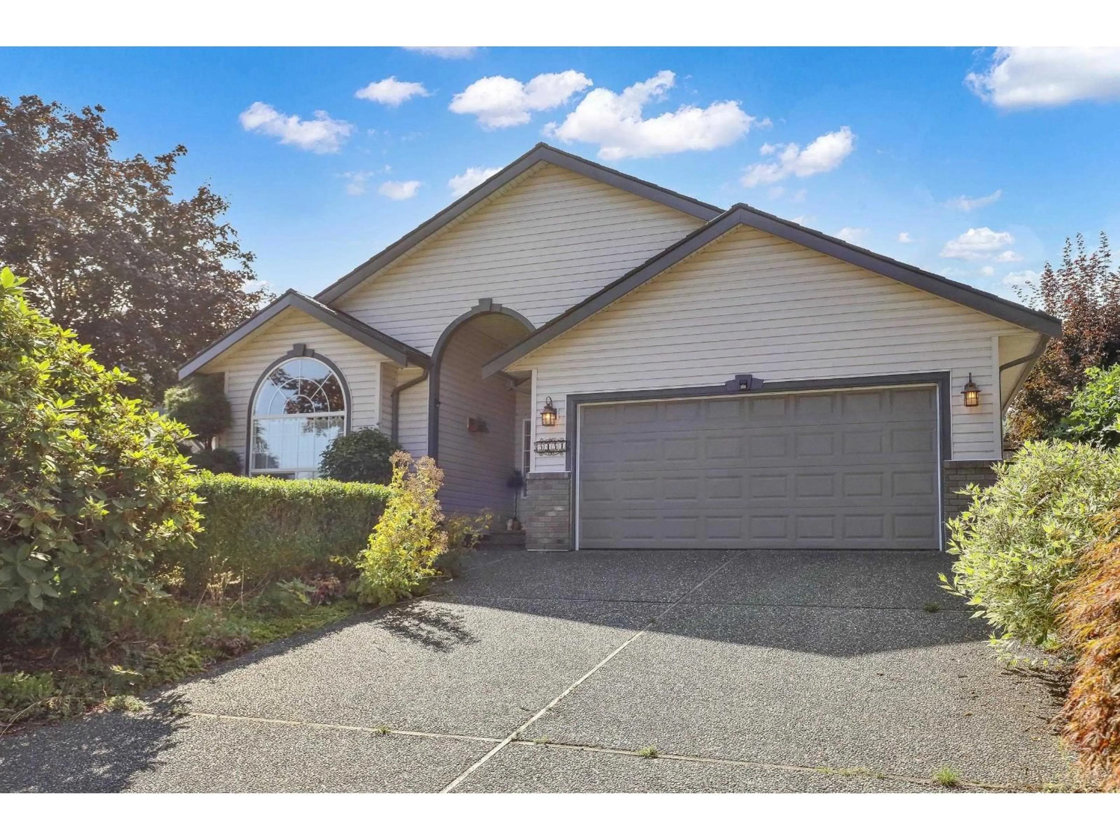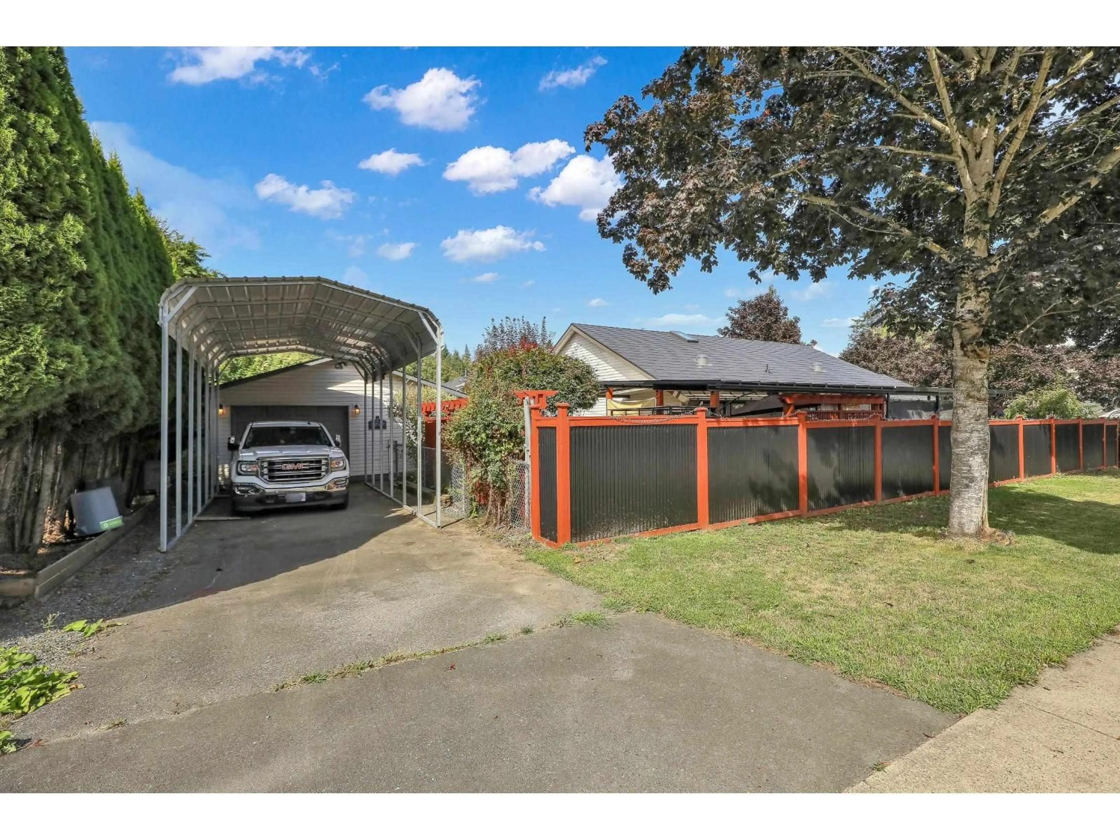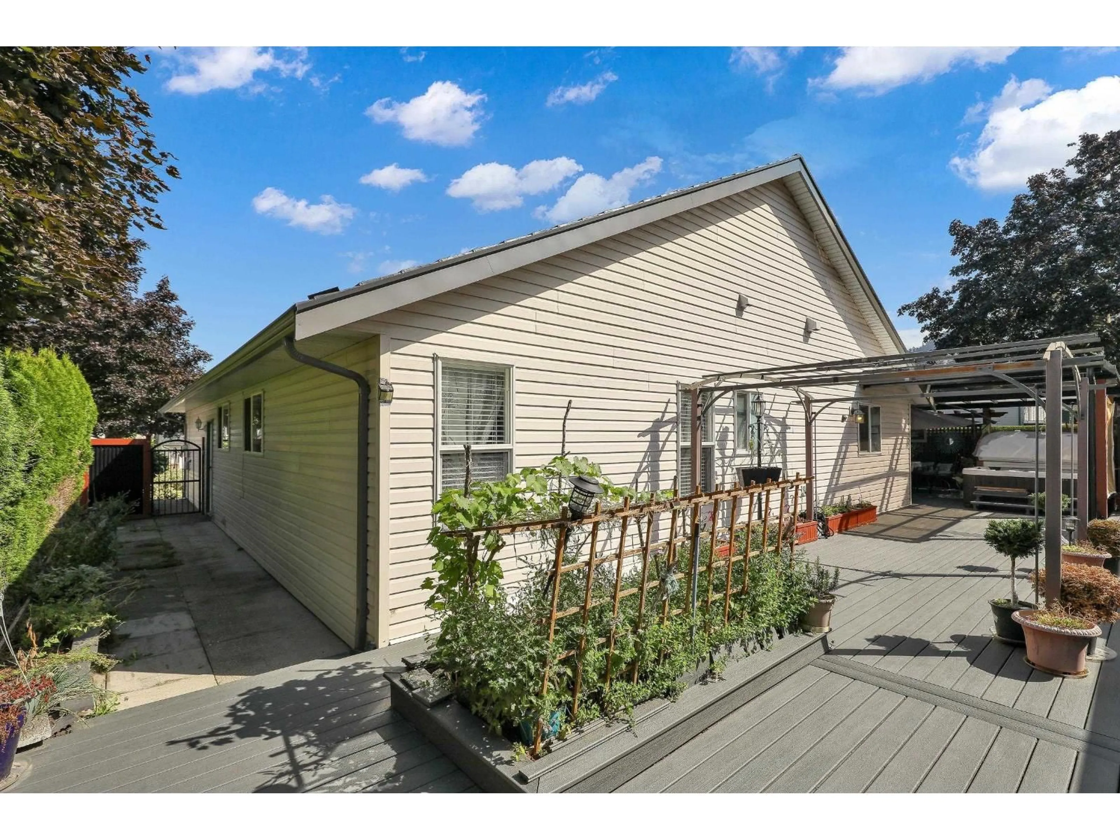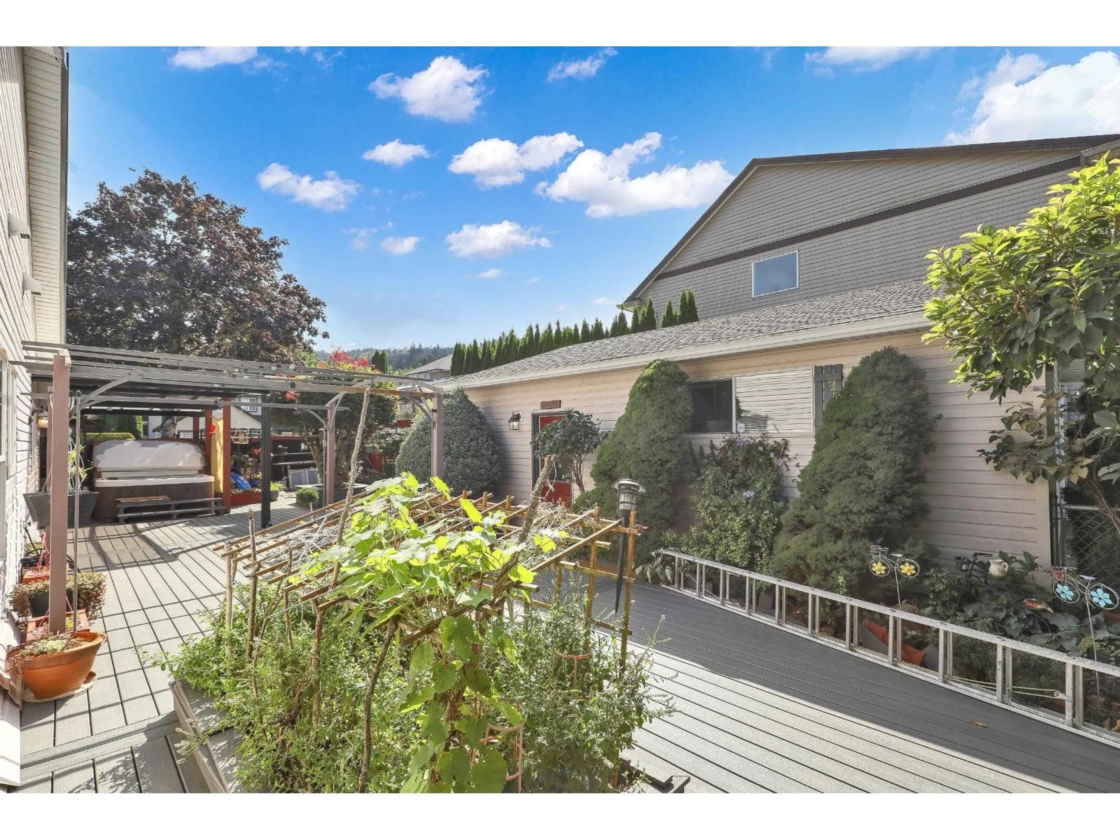5451 CEDARCREEK DRIVE, Chilliwack, British Columbia V2R5K4
Contact us about this property
Highlights
Estimated valueThis is the price Wahi expects this property to sell for.
The calculation is powered by our Instant Home Value Estimate, which uses current market and property price trends to estimate your home’s value with a 90% accuracy rate.Not available
Price/Sqft$665/sqft
Monthly cost
Open Calculator
Description
RENOVATED Ranch-style house on freehold 8,320 sq ft lot with RV PARKING back access & oversize detached workshop. Extensive upgrades in perfect layout for relax or kids to play: designer kitchen cabinets, granite counters, engineered hardwood flooring, "˜safe step' walk-in tub in bathroom, new water pipes; PRIVATE BACK YARD: new metal fence + new METAL roof in year 2024 w/transferable warranty; a massive covered patio, full "Duradeck" surrounds and a hot tub, garden beds beside an oversize detached workshop-for hobbies, storage, or mortgage helper. The zoning allows 2nd kitchen (existing plumbing, a separate entrance available). This home has great flexibility and can easily be converted to accommodate an extra bedroom, as well as be wheelchair accessible both indoors and out. (id:39198)
Property Details
Interior
Features
Main level Floor
Living room
12.9 x 16.6Dining room
14.9 x 9.1Family room
16.8 x 11.3Kitchen
16.8 x 13.3Property History
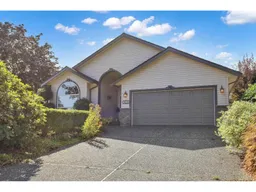 35
35
