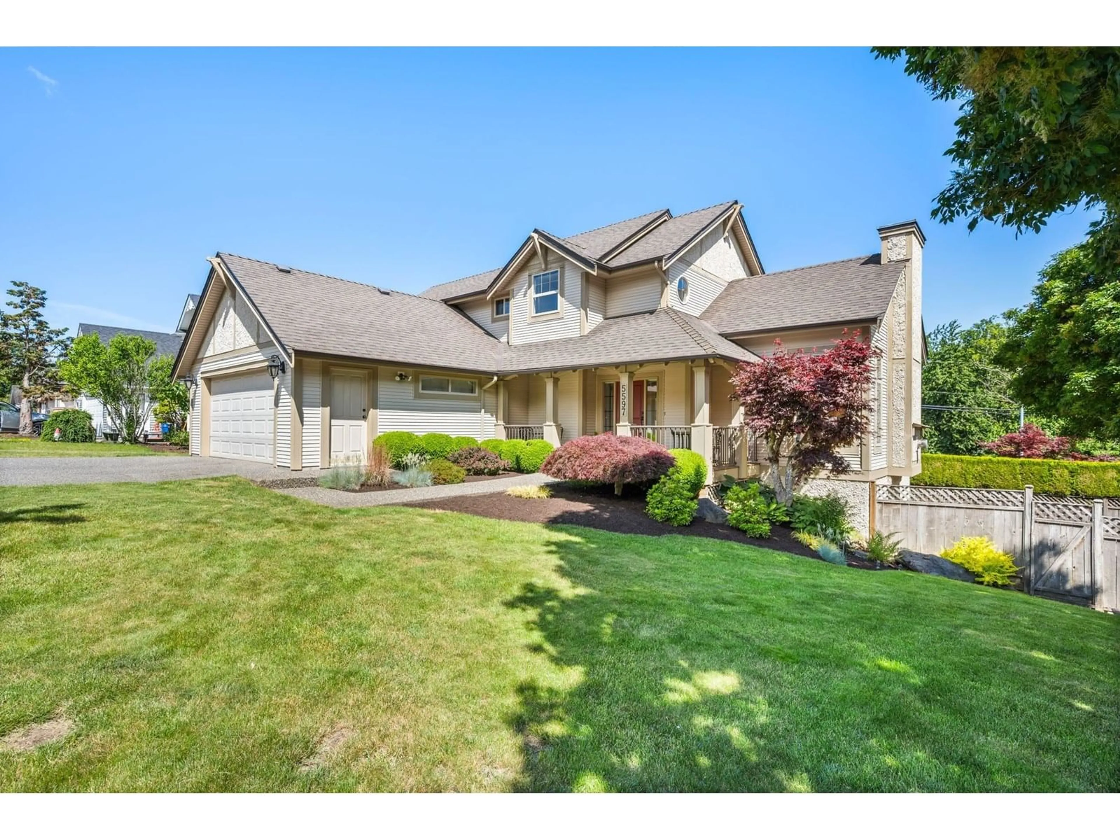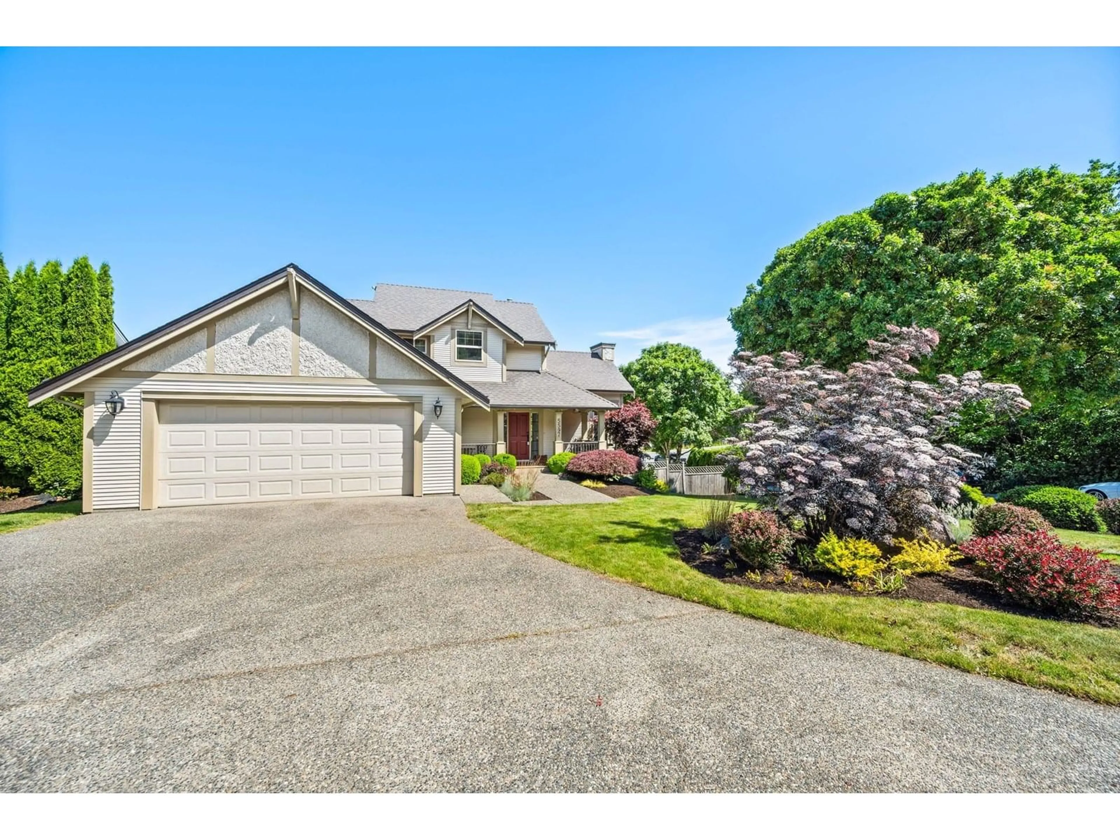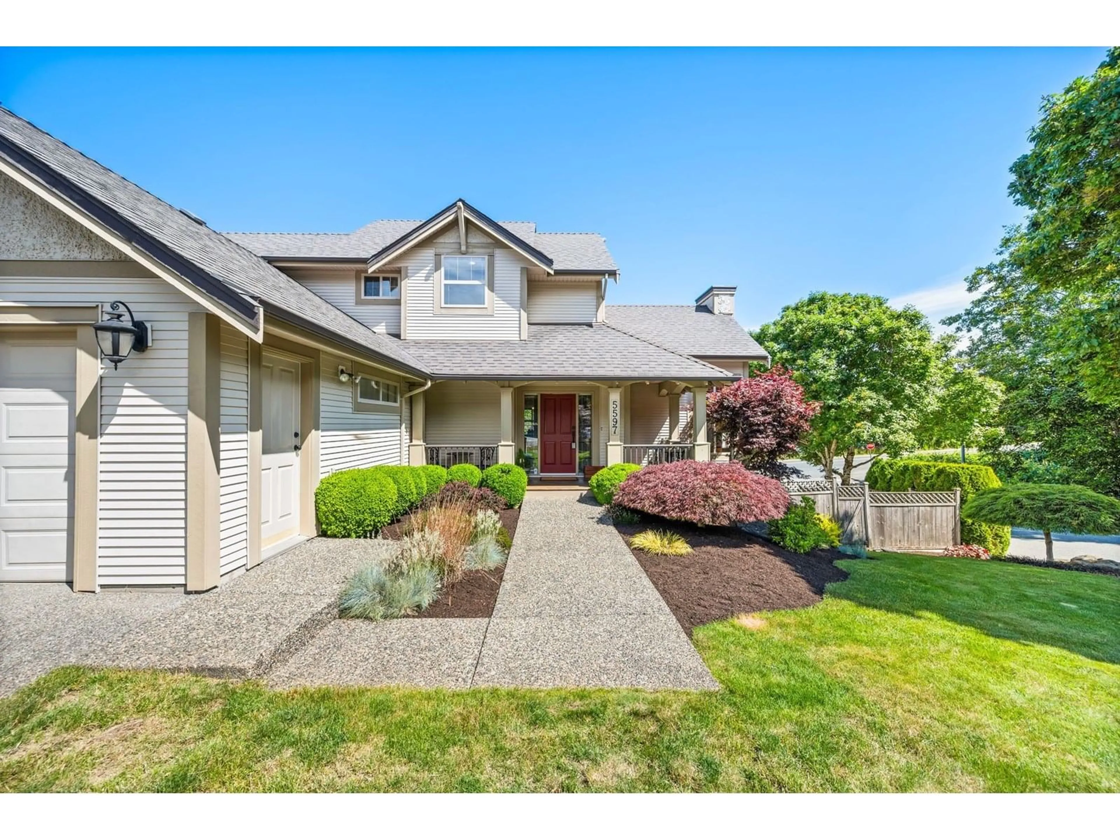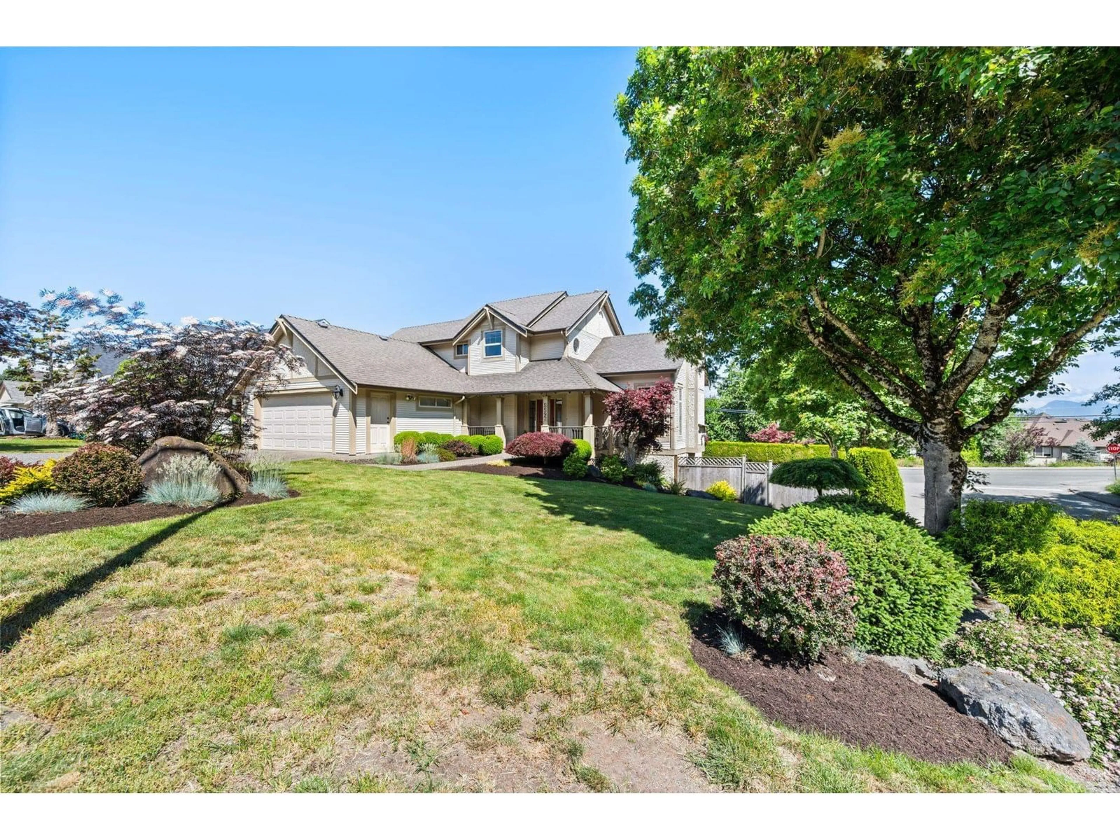5597 ALPINE CRESCENT, Chilliwack, British Columbia V2R5N2
Contact us about this property
Highlights
Estimated ValueThis is the price Wahi expects this property to sell for.
The calculation is powered by our Instant Home Value Estimate, which uses current market and property price trends to estimate your home’s value with a 90% accuracy rate.Not available
Price/Sqft$425/sqft
Est. Mortgage$4,939/mo
Tax Amount (2024)$4,364/yr
Days On Market3 days
Description
Truly one of a kind! This impeccably maintained 5 bed, 4 bath Promontory home features a rare second garage at the rear walk-out basement"”perfect for boats, toys, or private suite access. The bright 1 bed suite is unusually spacious, complete with a brand new kitchen"”ideal for in-laws, parents, or adult kids. Enjoy 10/10 mature landscaping, a gated rear driveway with RV parking, and stunning valley views from your deck. The main level offers a master bedroom with a spa-like ensuite including a soaker tub and separate shower. Home shows beautifully! Hot water tank replaced in 2018 and roof is approx. 12 years old. A functional layout, unique features, and pride of ownership throughout make this a rare find in one of Chilliwack's most desirable neighborhoods. Must be seen to be appreciated! (id:39198)
Property Details
Interior
Features
Main level Floor
Foyer
7 x 10Living room
13.3 x 18Kitchen
10.3 x 11.8Dining room
10.2 x 11.7Property History
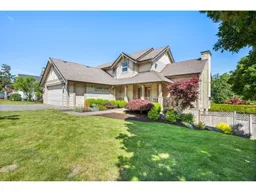 40
40
