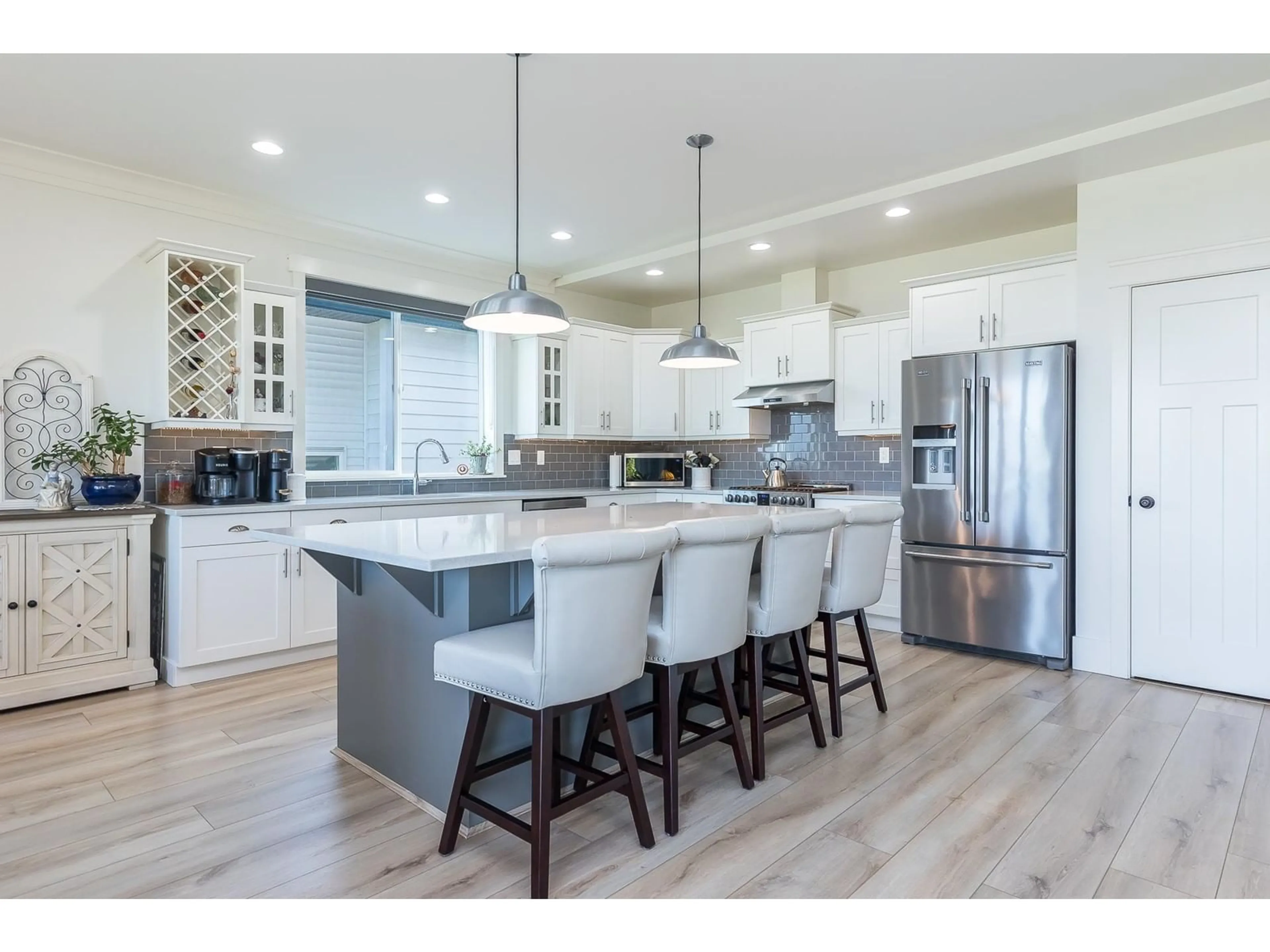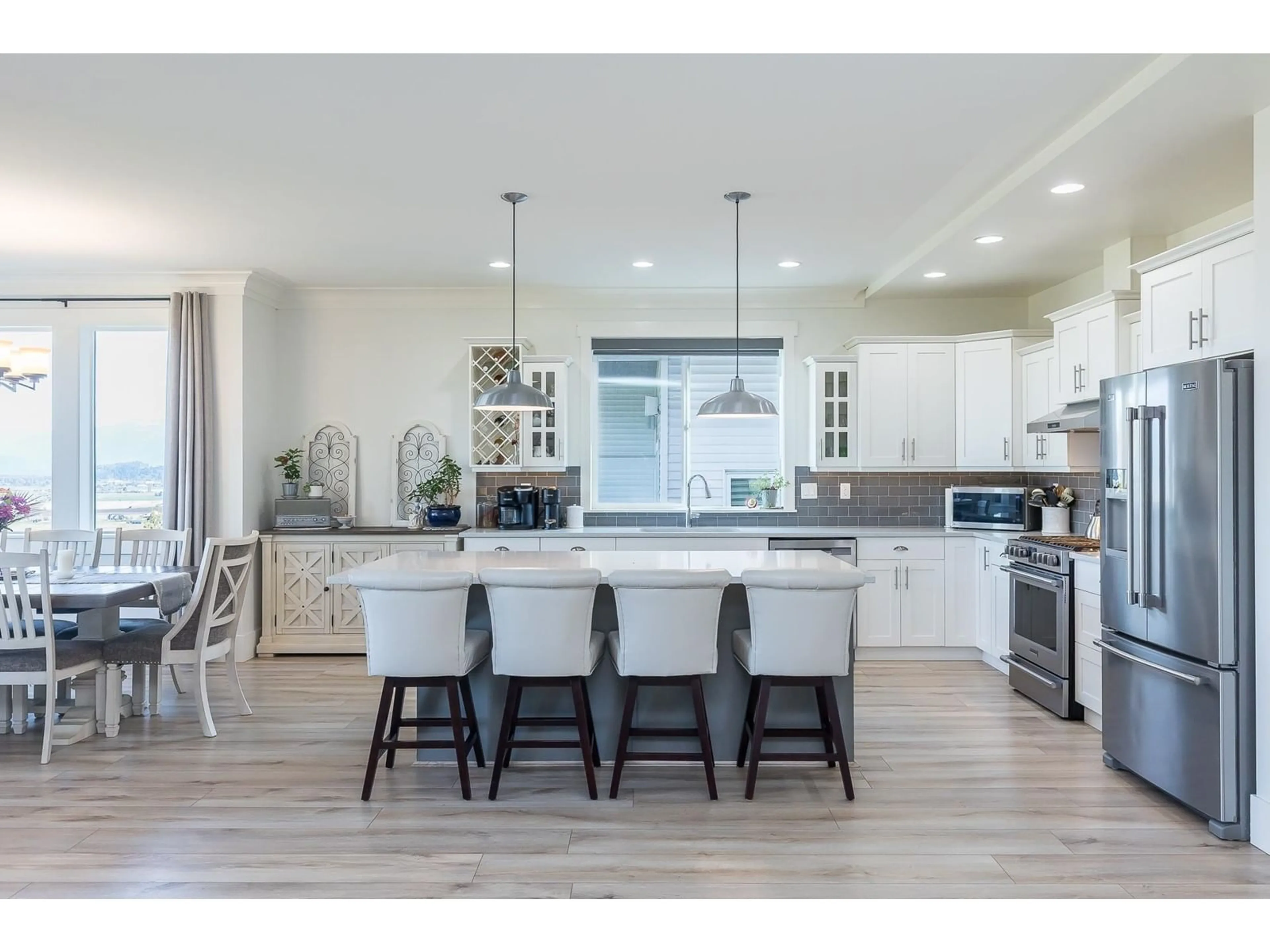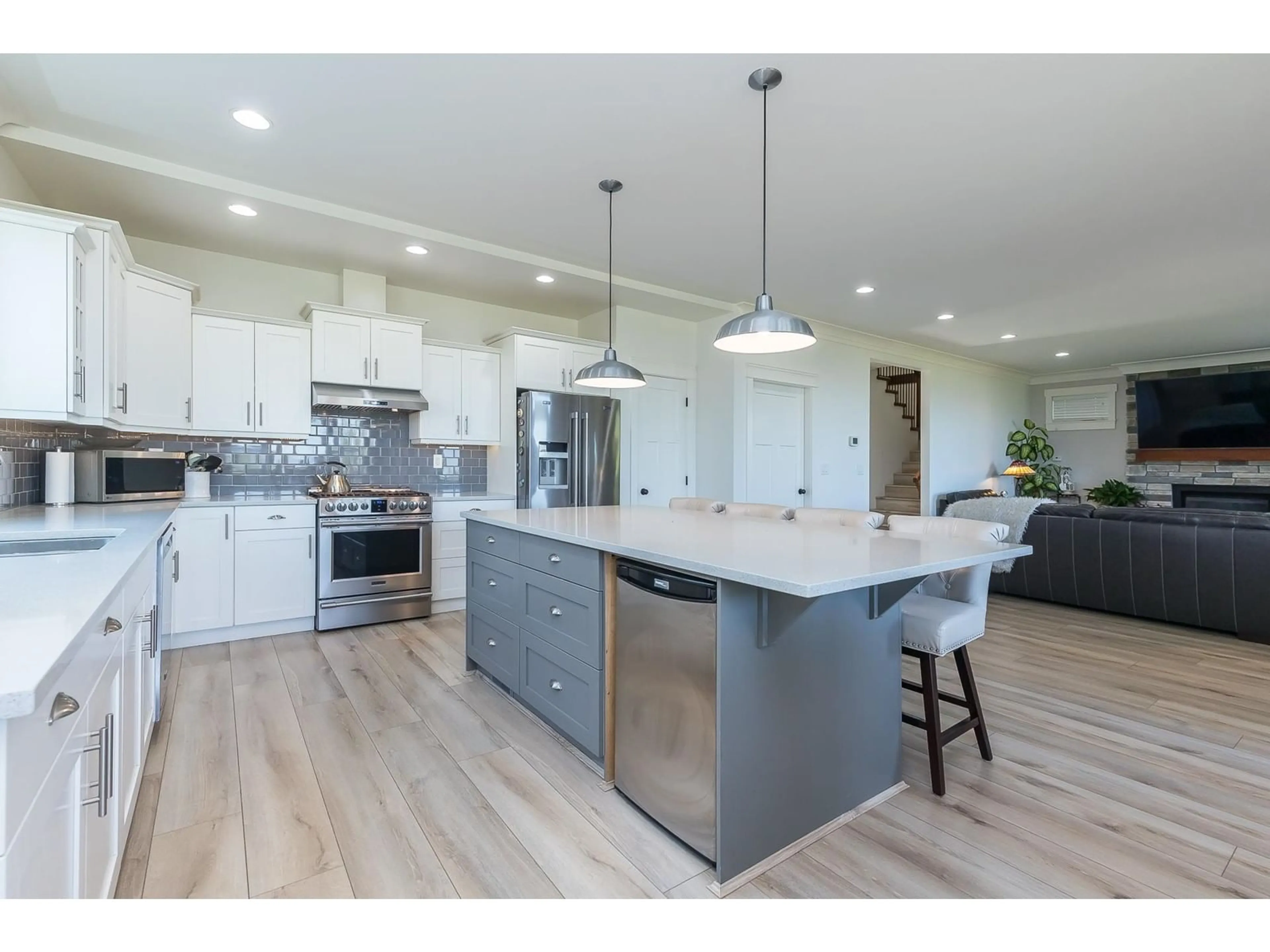6239 REXFORD DRIVE, Chilliwack, British Columbia V2R0L3
Contact us about this property
Highlights
Estimated ValueThis is the price Wahi expects this property to sell for.
The calculation is powered by our Instant Home Value Estimate, which uses current market and property price trends to estimate your home’s value with a 90% accuracy rate.Not available
Price/Sqft$322/sqft
Est. Mortgage$5,473/mo
Tax Amount (2024)$4,548/yr
Days On Market9 days
Description
Pride of ownership radiates from this 6 bedroom/3.5 bath open concept home with den, situated on an expansive view lot in Promontory Backing onto a greenbelt. The attention to detail is evident. Large kitchen with an overabundance of cabinets, oversized island and walk in pantry. Well laid out primary suite with a spa like ensuite, heated floors and WIC. Basement has a fully self-contained 2-bedroom in-law suite with laundry and separate entry. Impressive, unobstructed views of breathtaking sunsets from covered patio. Features include a/c, ample storage, hot water on demand, access to green space, Beautiful 2 storey home with fully finished basement , over 3,600 sq ft there is room for everyone. * PREC - Personal Real Estate Corporation (id:39198)
Property Details
Interior
Features
Main level Floor
Living room
16.1 x 14.1Dining room
11.3 x 14.1Kitchen
12.8 x 14Eating area
10.5 x 12.1Property History
 40
40



