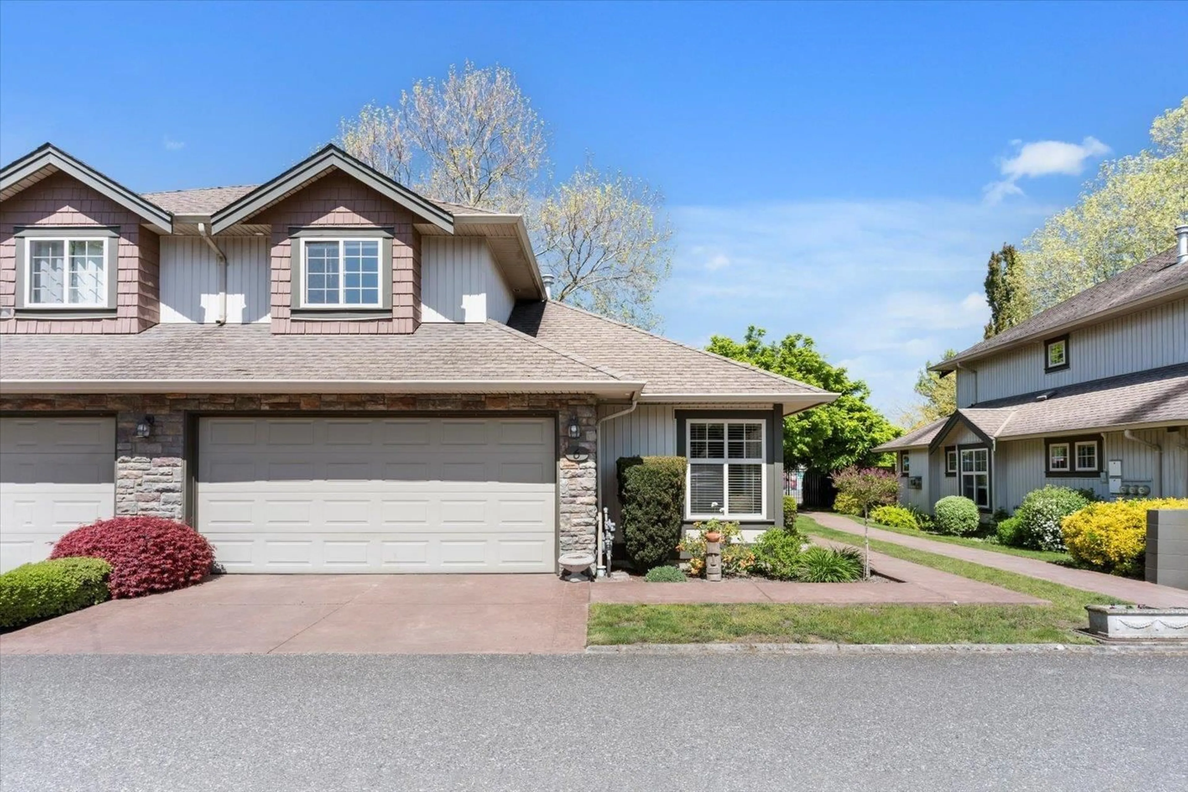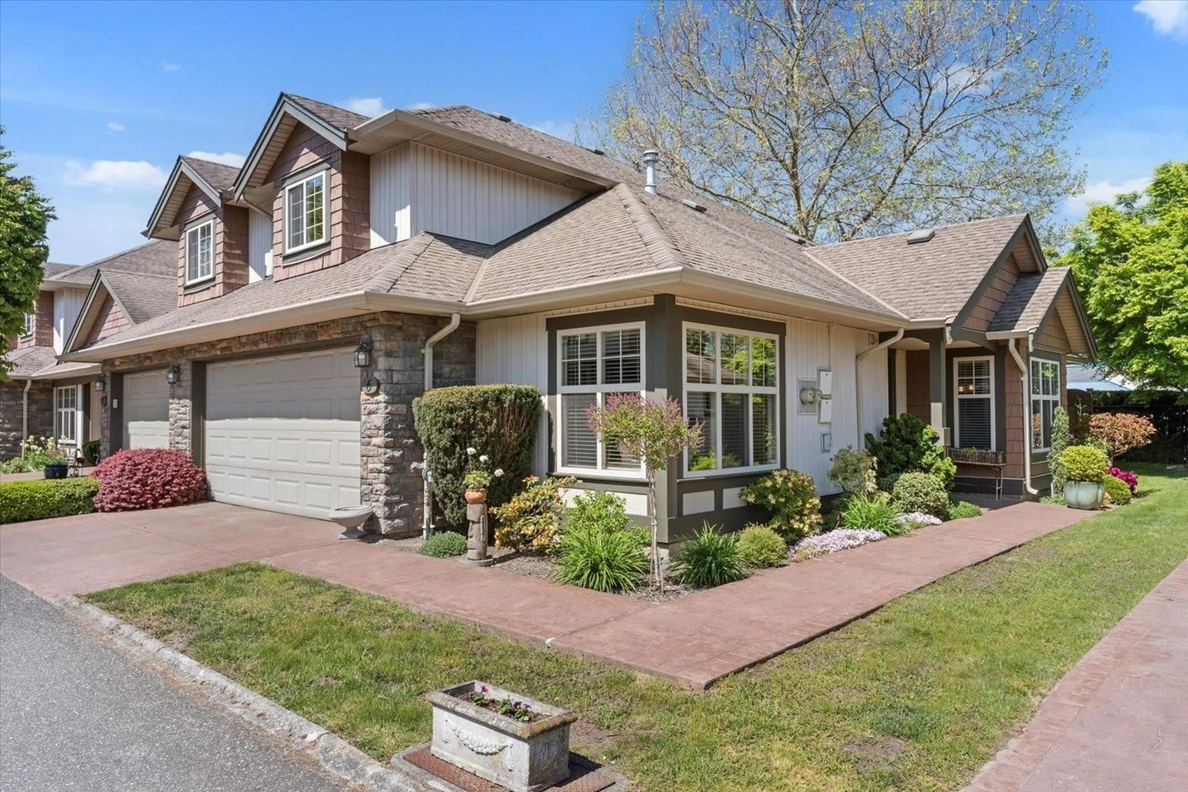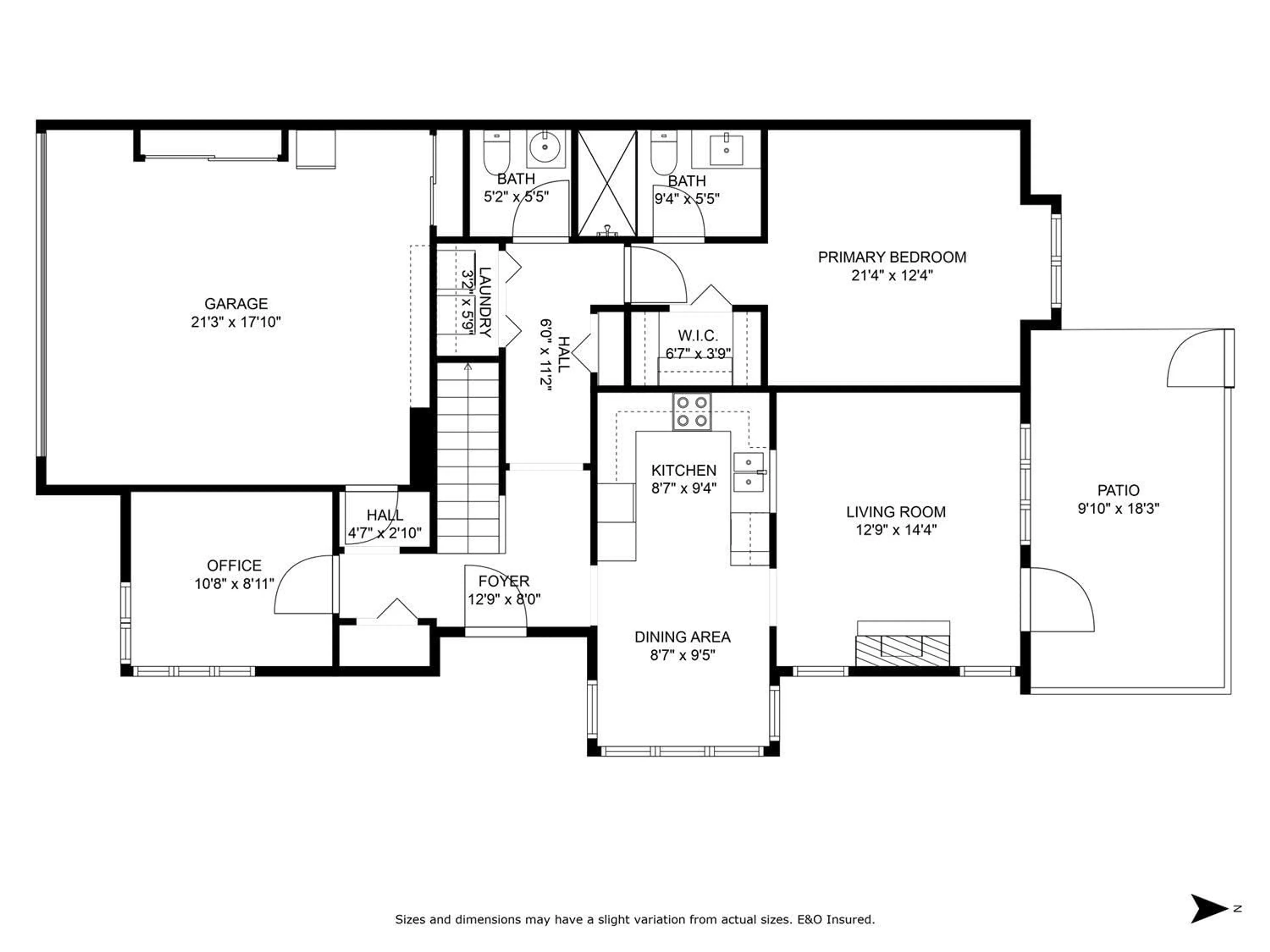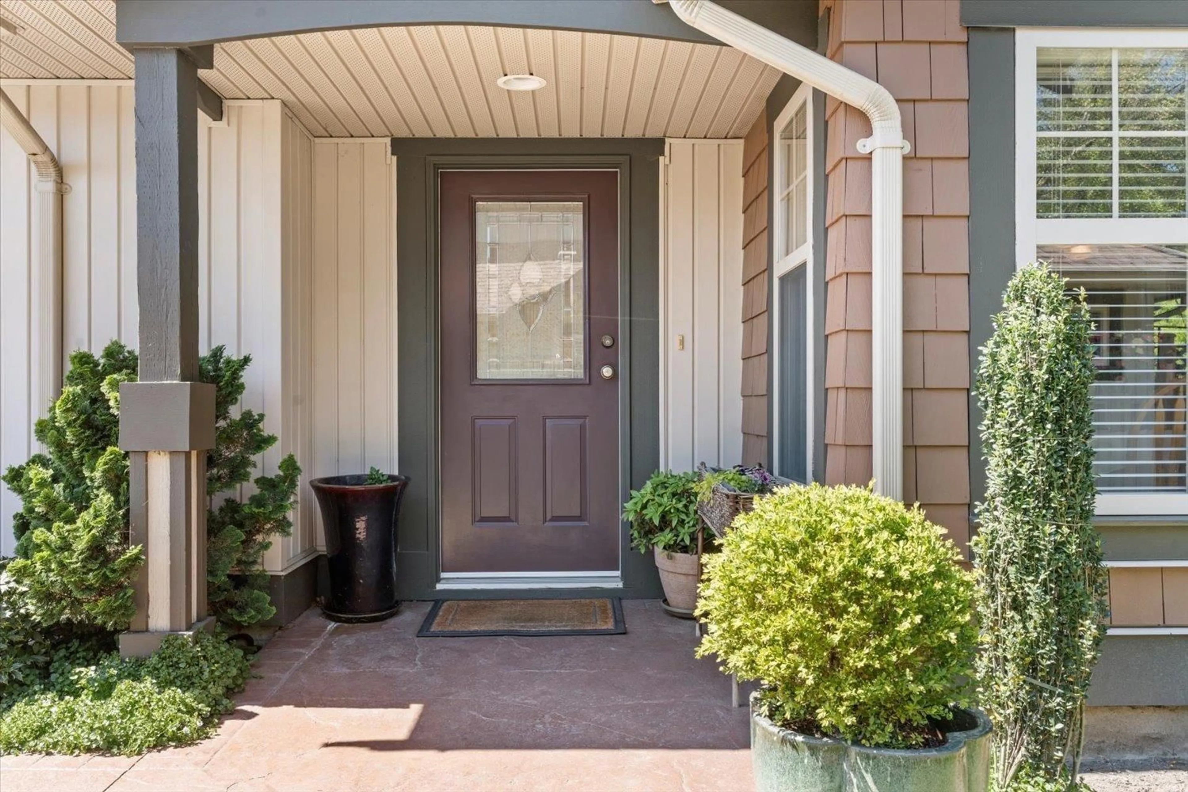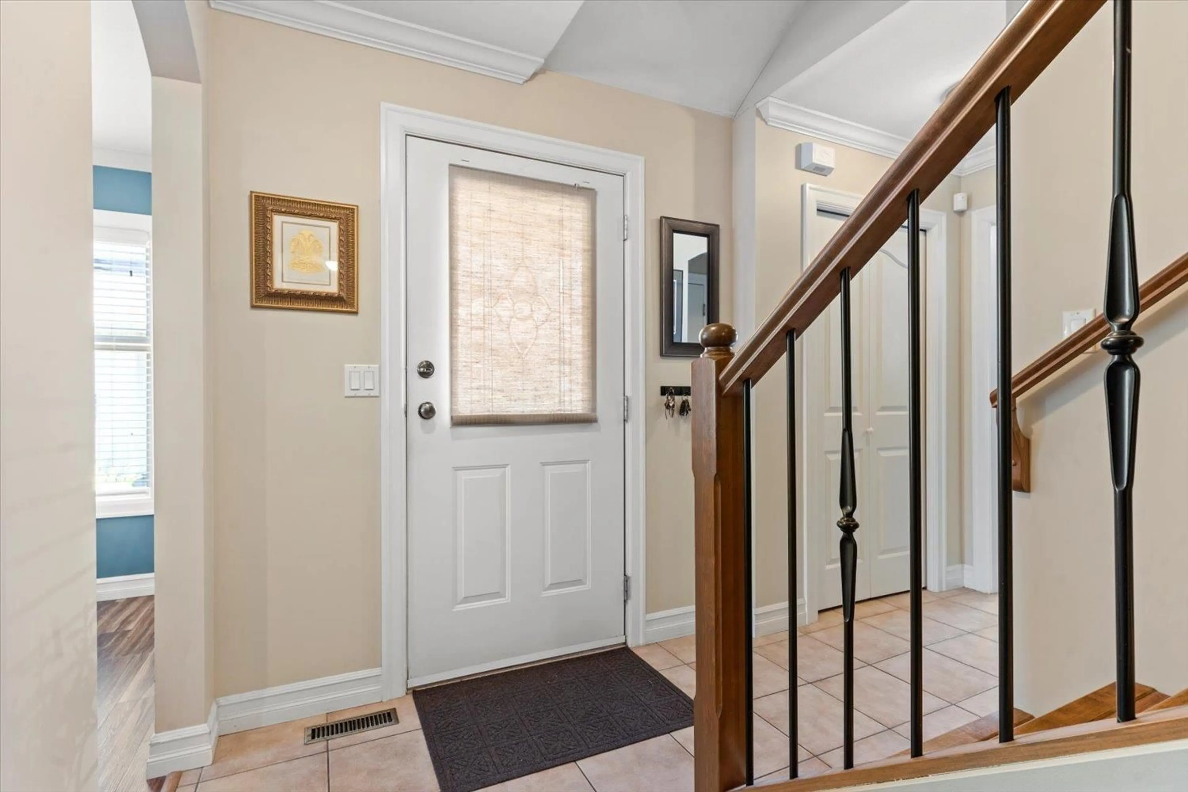6 - 6887 SHEFFIELD WAY, Chilliwack, British Columbia V2R5V5
Contact us about this property
Highlights
Estimated valueThis is the price Wahi expects this property to sell for.
The calculation is powered by our Instant Home Value Estimate, which uses current market and property price trends to estimate your home’s value with a 90% accuracy rate.Not available
Price/Sqft$431/sqft
Monthly cost
Open Calculator
Description
A Sardis Park Gem! Welcome to this beautifully maintained 2-storey end unit offering 1,598 Sq ft of well-designed living space in the heart of Sardis Park. This sought-after layout features the primary bedroom conveniently located on the main floor, a double garage, open-concept living areas perfect for families or downsizers alike. Nestled in a quiet location across from Sardis Elementary, and within walking distance to local high schools, this home offers both comfort and convenience. Exterior highlights include rock-facing accents, vertical vinyl siding, and rich wood trim details that add charm and curb appeal, private backyard. Inside, you'll find crown mouldings, wide baseboards, and generously sized bedrooms and tons of natural light. (id:39198)
Property Details
Interior
Features
Main level Floor
Living room
12.7 x 14.4Dining room
8.5 x 9.5Kitchen
8.5 x 9.4Office
10.6 x 8.1Condo Details
Amenities
Laundry - In Suite
Inclusions
Property History
 36
36
