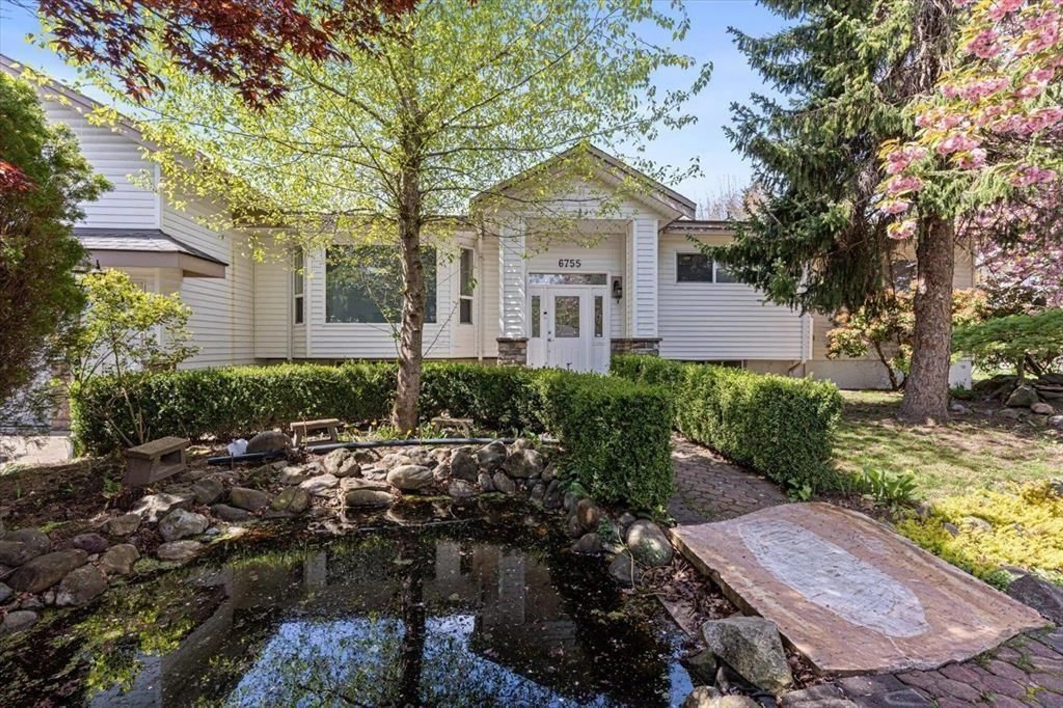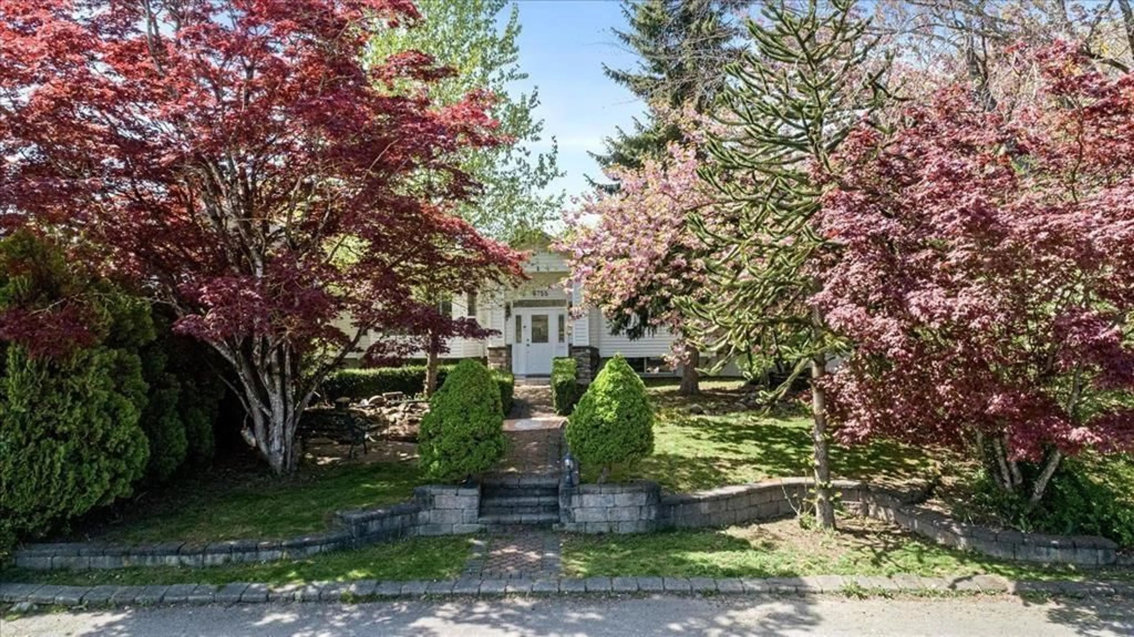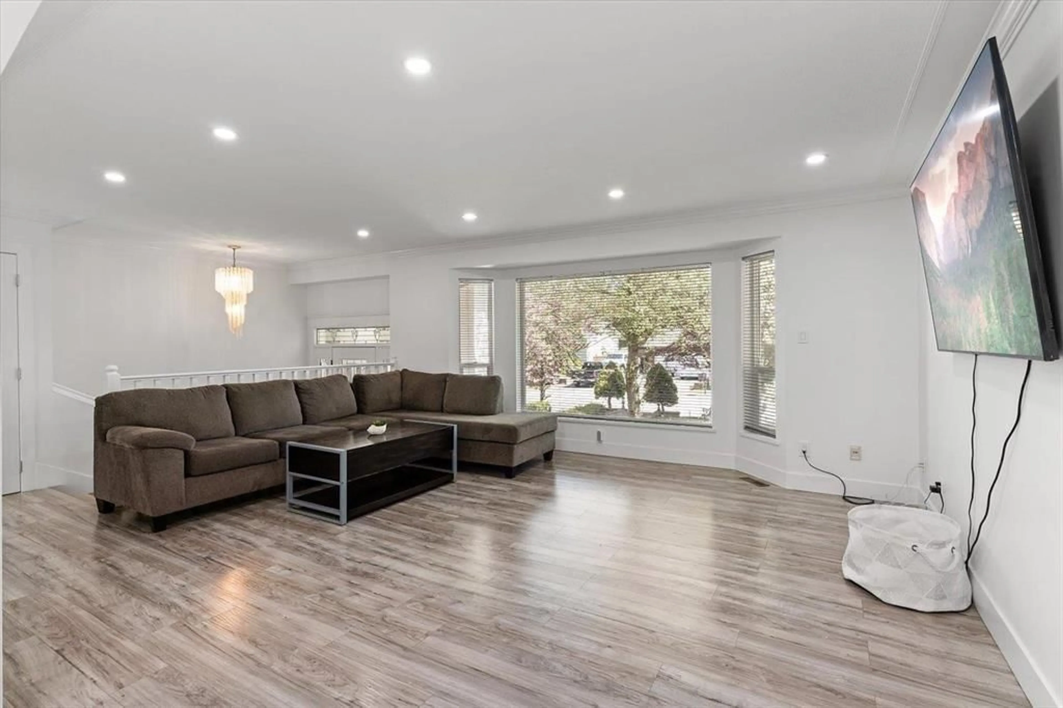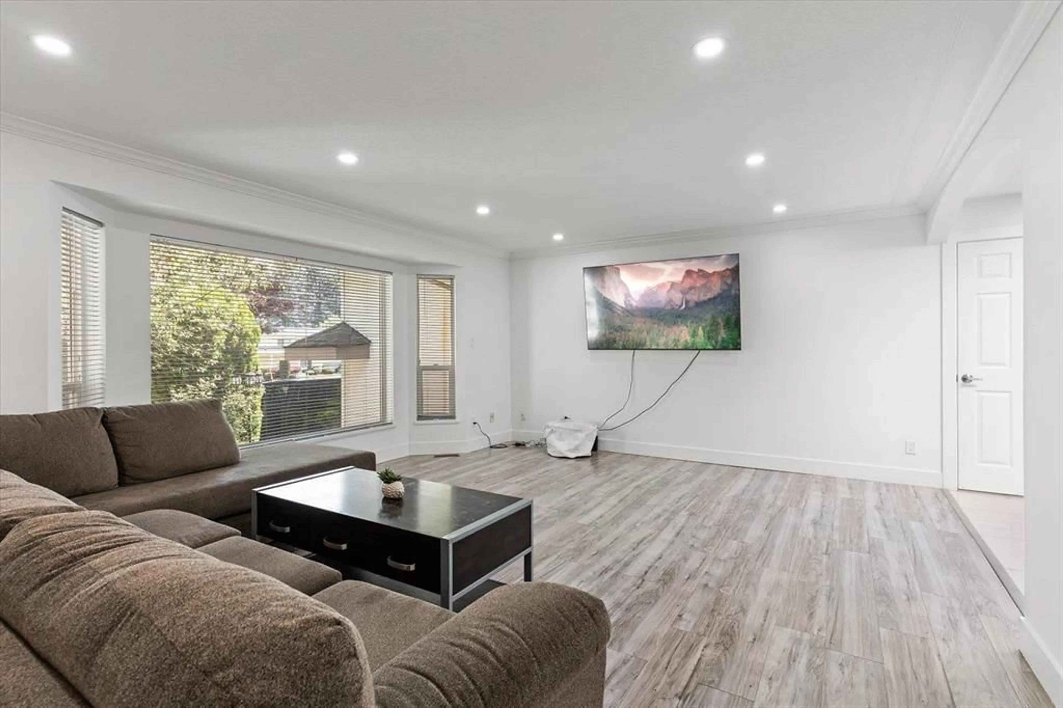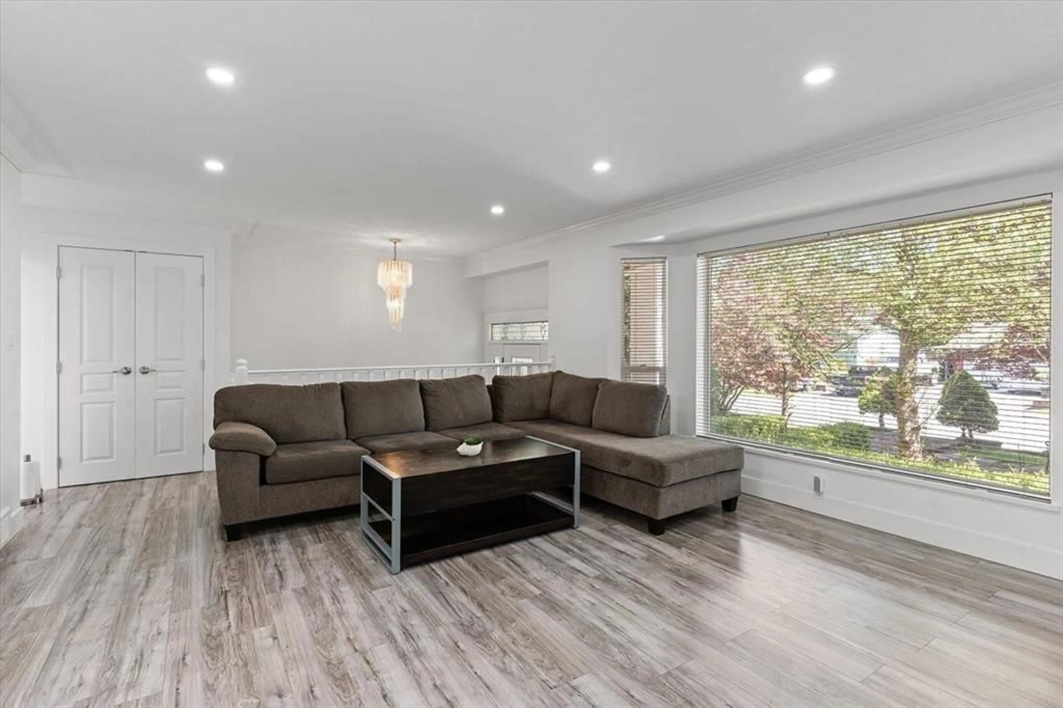6755 LORNE DRIVE, Chilliwack, British Columbia V2R2G3
Contact us about this property
Highlights
Estimated valueThis is the price Wahi expects this property to sell for.
The calculation is powered by our Instant Home Value Estimate, which uses current market and property price trends to estimate your home’s value with a 90% accuracy rate.Not available
Price/Sqft$352/sqft
Monthly cost
Open Calculator
Description
Situated on a generous 14,700 sq. ft. lot in the heart of Sardis Park, this extensively updated 5-bedroom rancher features a fully finished basement and zoning that allows for a legal secondary suite"-ideal for rental income or extended family living. The main level has been tastefully refreshed with new flooring, modern paint, and a stylishly renovated kitchen complete with brand-new cabinetry, fixtures, and appliances. The basement offers a 2-bedroom suite with a private entrance, providing excellent flexibility. Additional highlights include an extra-deep single-car garage, abundant parking space, and a large, fenced backyard"-perfect for privacy and outdoor entertaining. All conveniently located close to schools, shopping, transit, and the picturesque Sardis Park. * PREC - Personal Real Estate Corporation (id:39198)
Property Details
Interior
Features
Main level Floor
Living room
21.2 x 16.1Dining room
13.3 x 8.6Kitchen
12.6 x 12.9Bedroom 3
10.3 x 13.2Property History
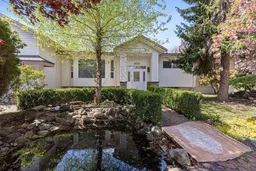 40
40
