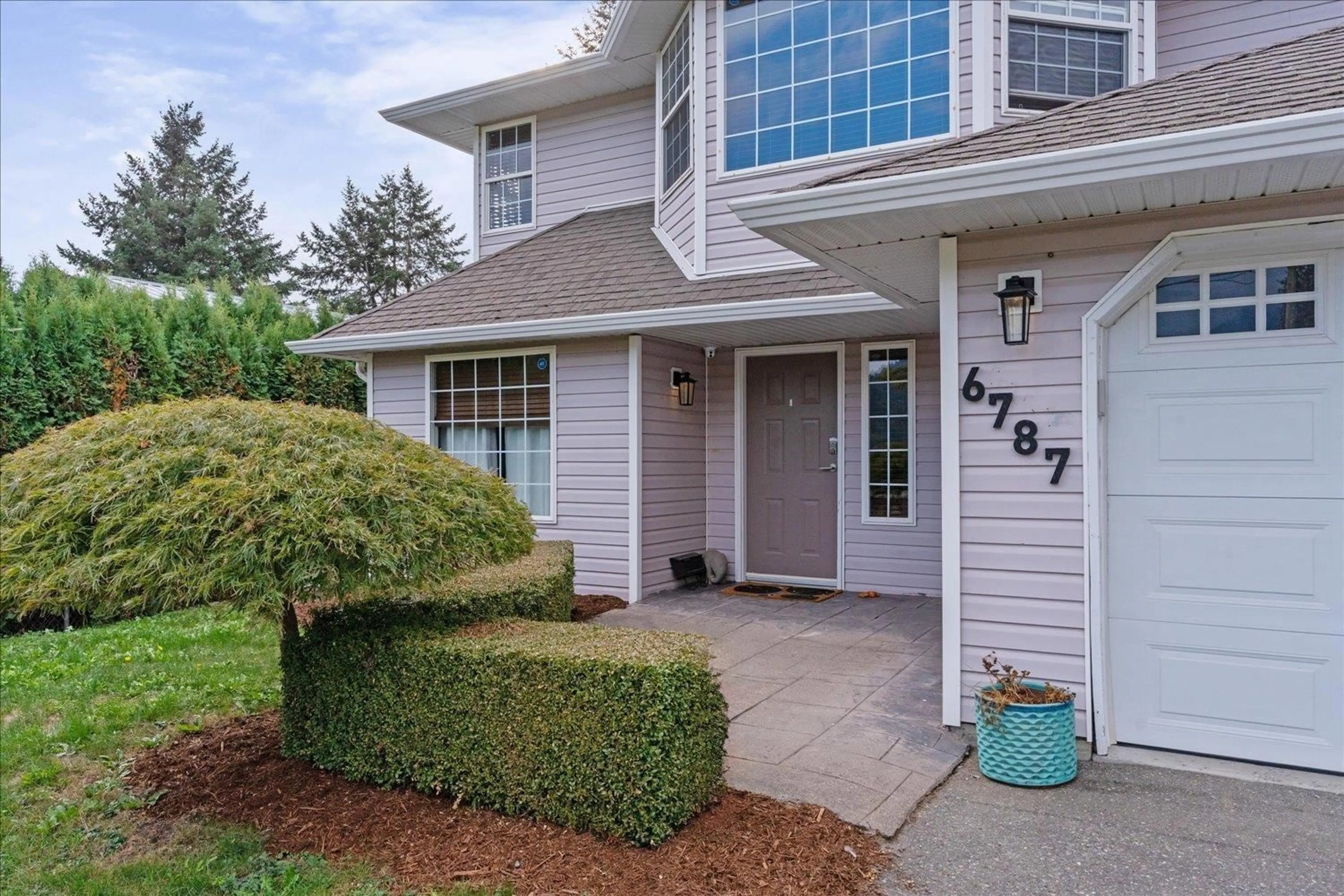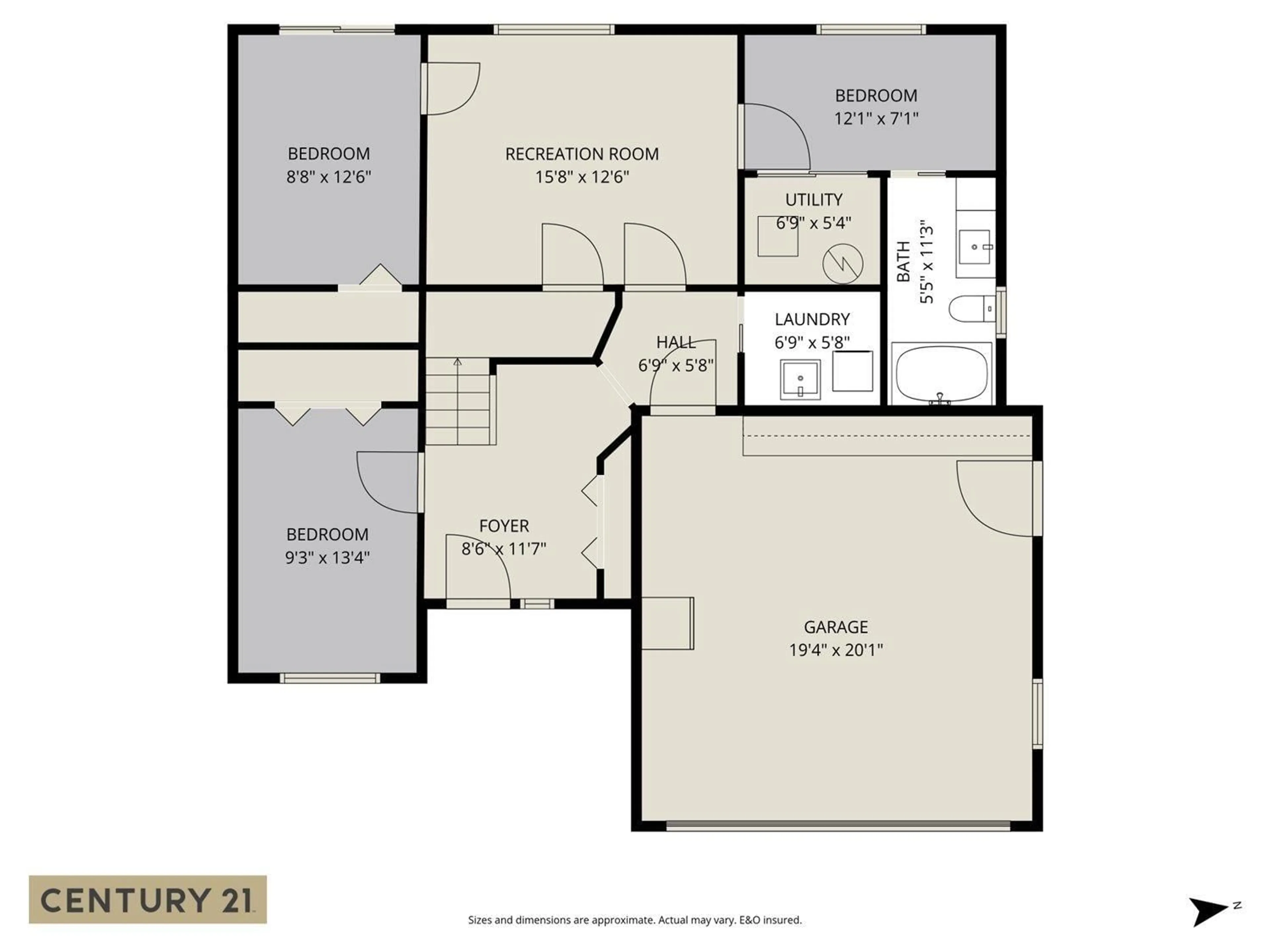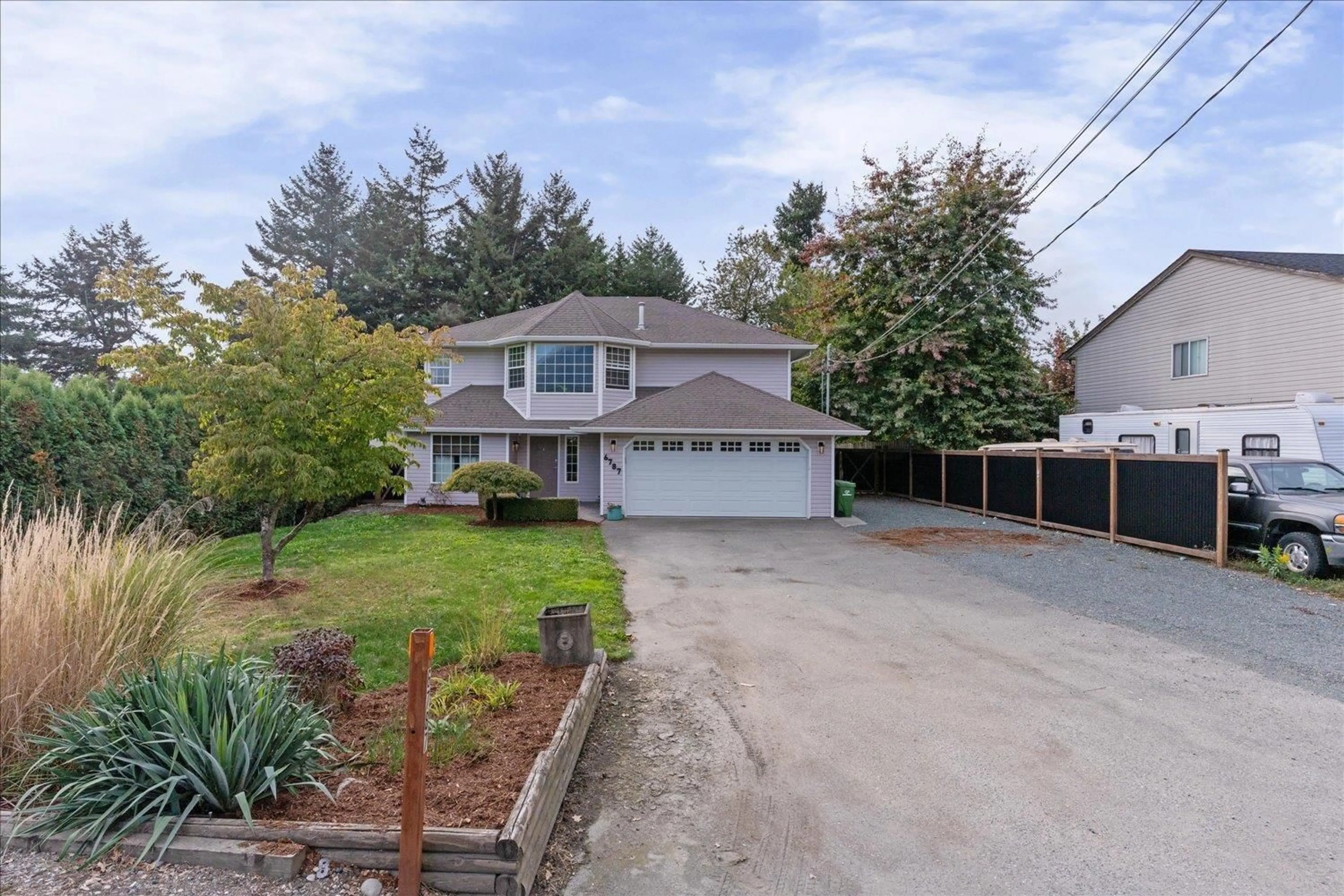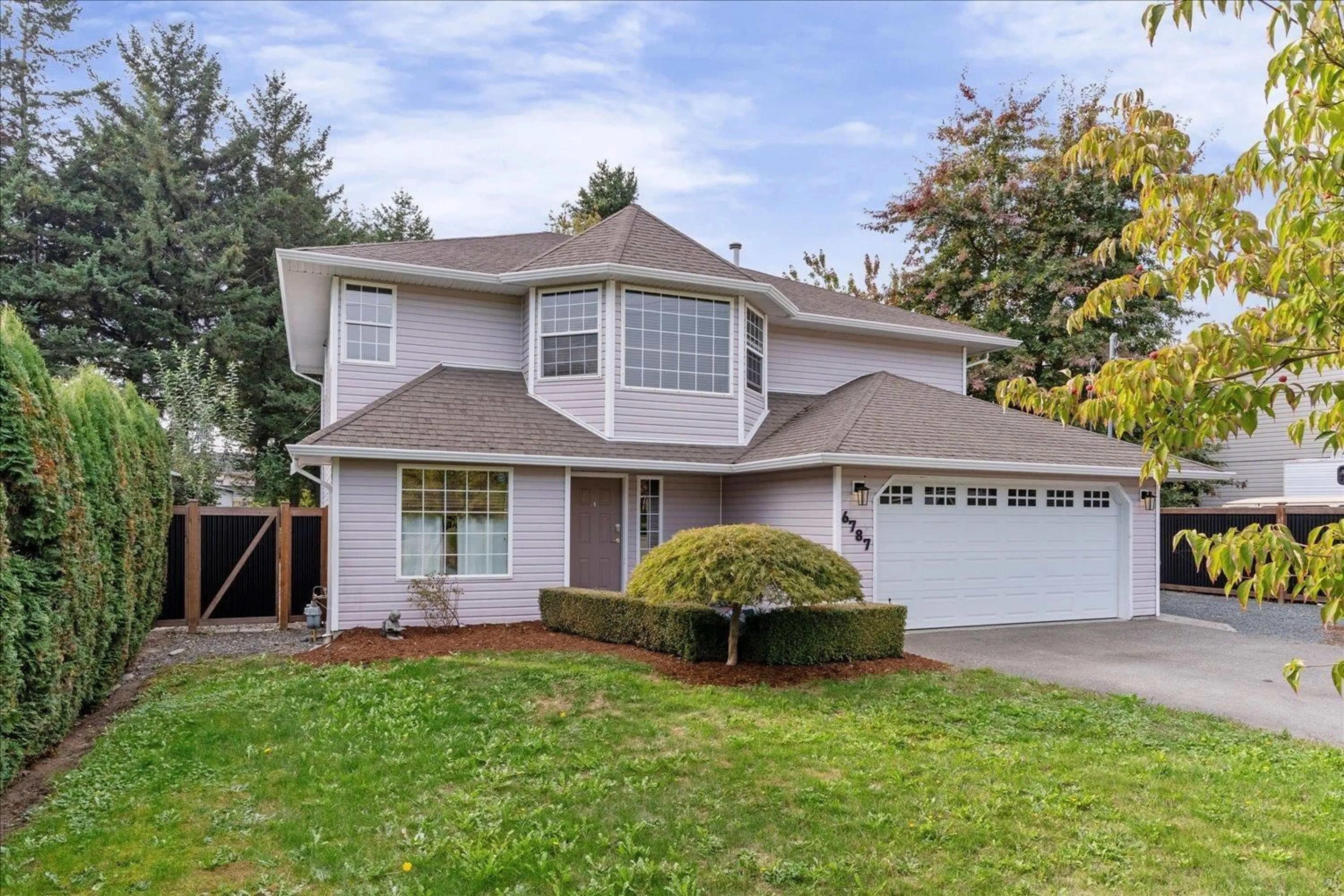6787 CHILLIWACK RIVER ROAD, Chilliwack, British Columbia V2R4M2
Contact us about this property
Highlights
Estimated valueThis is the price Wahi expects this property to sell for.
The calculation is powered by our Instant Home Value Estimate, which uses current market and property price trends to estimate your home’s value with a 90% accuracy rate.Not available
Price/Sqft$587/sqft
Monthly cost
Open Calculator
Description
Tucked away on a spacious 0.30-acre lot in Sardis and outside the floodplain, this beautifully refreshed 5-bedroom, 3-bathroom home offers space, privacy, and thoughtful upgrades throughout. The kitchen is both stylish and functional with quartz countertops, stainless steel appliances, and a tile backsplash, flowing seamlessly into a generous dining area and an inviting living room. Hardwood floors, a striking stone fireplace, custom railings, and oversized windows bring warmth, character, and mountain views into the heart of the home. Unwind in the spa-like main bathroom featuring a deep soaker tub, or step outside to enjoy the expansive multi-tiered deck setup complete with a gazebo, raised garden beds, and plenty of room for kids, pets, or even a future shop. With ample RV parking and convenient access to schools, parks, and everyday amenities, this move-in-ready home blends comfort, functionality, and a touch of luxury in a setting that's hard to beat. (id:39198)
Property Details
Interior
Features
Main level Floor
Living room
12.2 x 22.1Dining room
9 x 11.7Kitchen
11.4 x 21.2Office
6.5 x 8.1Property History
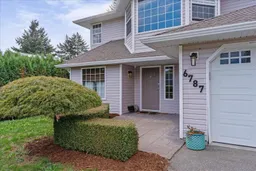 40
40
