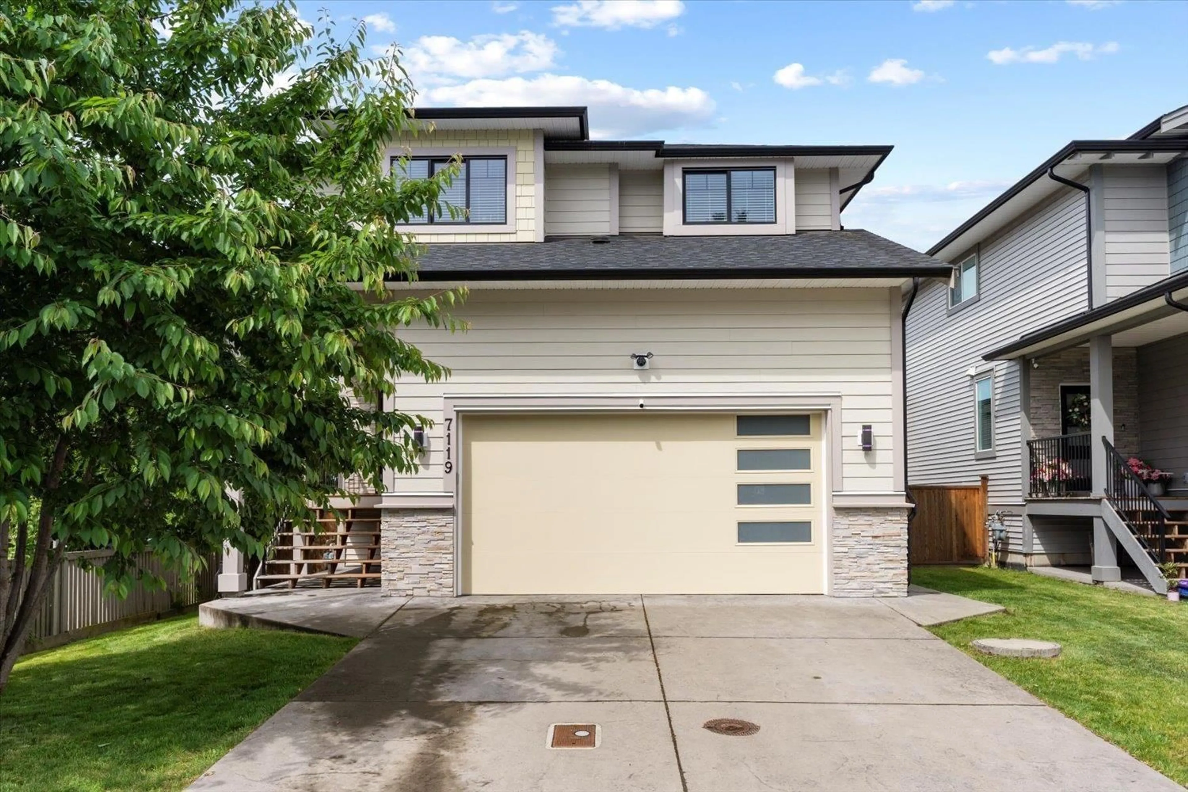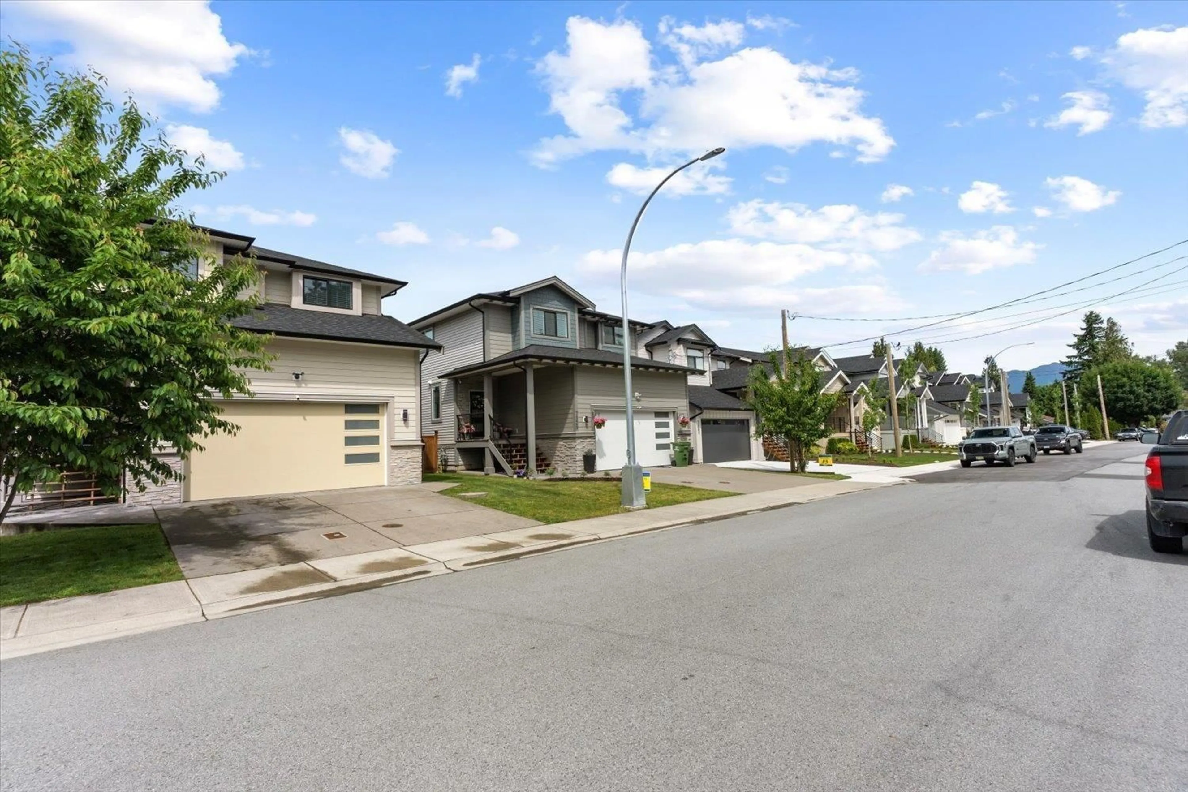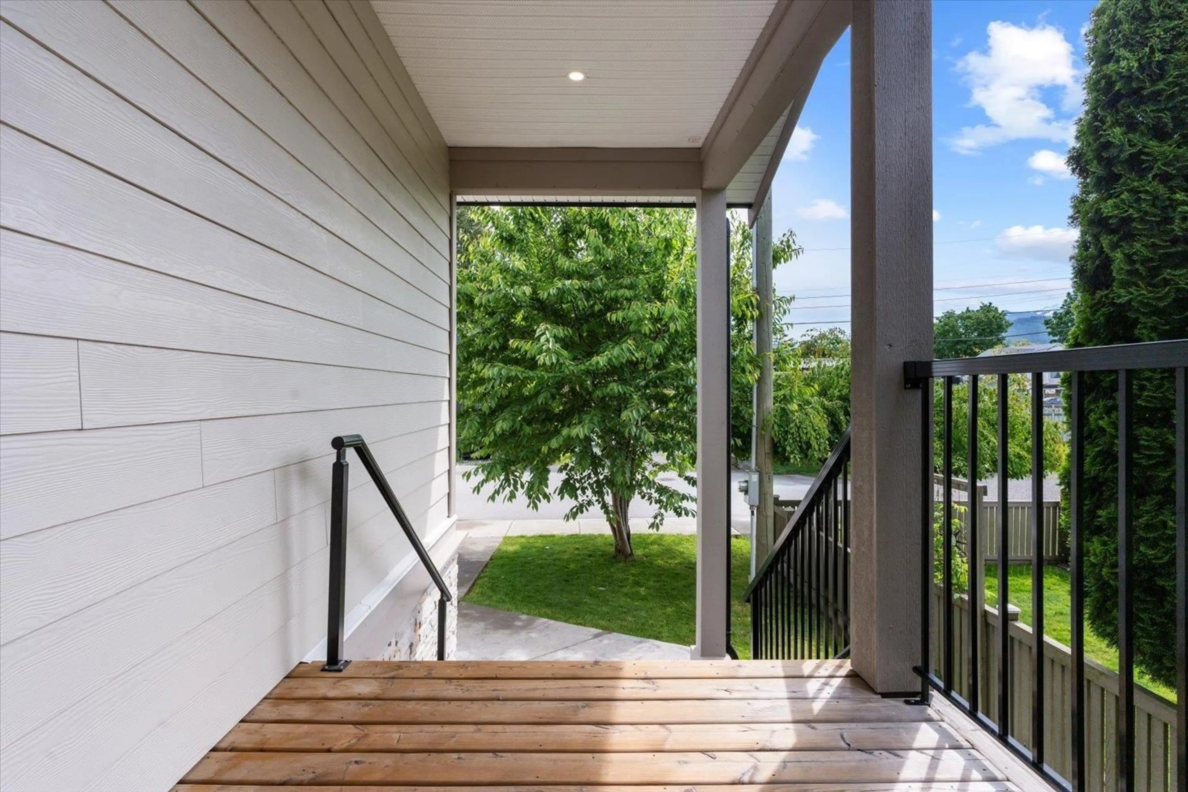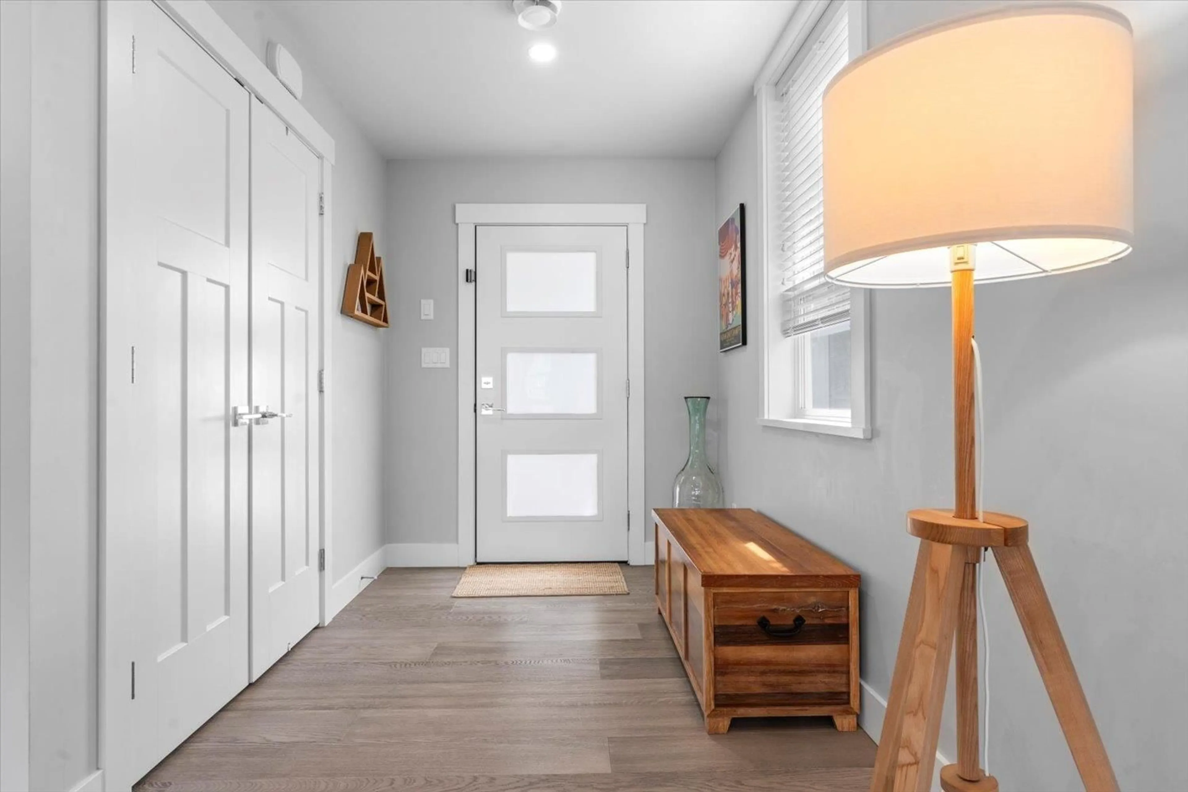7119 ELWOOD DRIVE, Chilliwack, British Columbia V2R1G8
Contact us about this property
Highlights
Estimated ValueThis is the price Wahi expects this property to sell for.
The calculation is powered by our Instant Home Value Estimate, which uses current market and property price trends to estimate your home’s value with a 90% accuracy rate.Not available
Price/Sqft$396/sqft
Est. Mortgage$5,149/mo
Tax Amount (2024)$4,524/yr
Days On Market18 days
Description
SHOWS LIKE NEW!! This beautiful two storey home on a quiet Sardis street features open main floor design including a beautiful kitchen, large living / dining room with west facing doors to deck and back yard. 4 bedrooms upstairs including primary with large walk in closet and full ensuite with separate shower, tub, and 2 sinks. Three additional bedrooms and second full size bath also on upper floor. 2 bedroom partial above ground basement suite on lower floor is great for family or additional income. Double car garage, great school district, and outdoor paradise!! Chilliwack river fishing & kayaking, Cultus Lake & trail networks, mountain biking, hiking, water parks! Only minutes to freeway exit, transit, and shopping. This is a fantastic home in excellent condition at a great location. (id:39198)
Property Details
Interior
Features
Main level Floor
Enclosed porch
6.6 x 8.9Foyer
6.5 x 8.1Living room
15.7 x 23.1Enclosed porch
12.2 x 9Property History
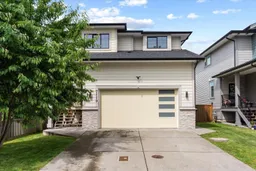 40
40
