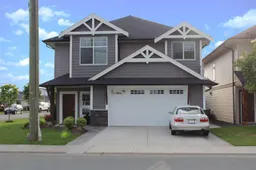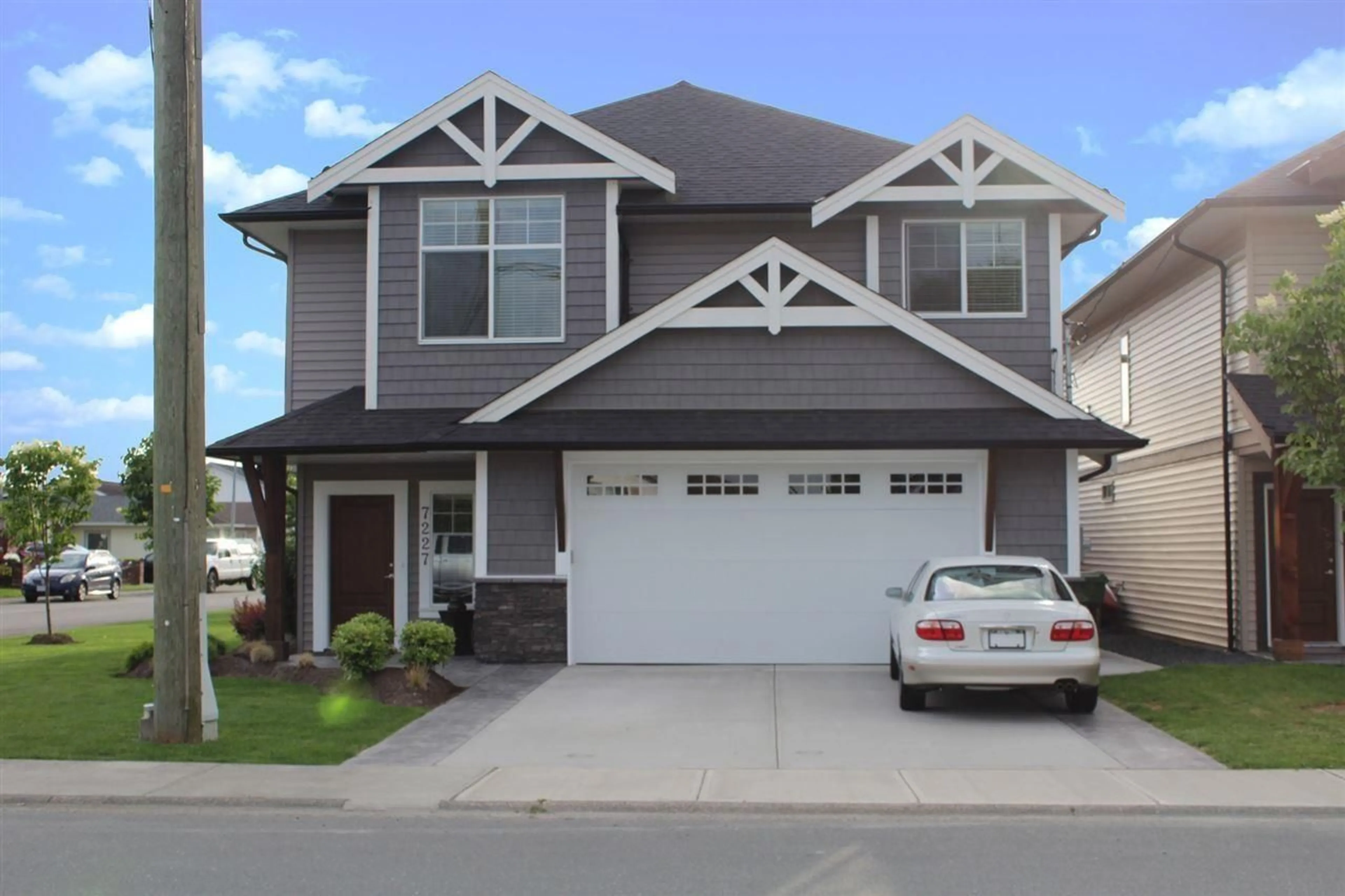7227 RICHARDSON AVENUE, Sardis, British Columbia V2R1H2
Contact us about this property
Highlights
Estimated valueThis is the price Wahi expects this property to sell for.
The calculation is powered by our Instant Home Value Estimate, which uses current market and property price trends to estimate your home’s value with a 90% accuracy rate.Not available
Price/Sqft$502/sqft
Monthly cost
Open Calculator
Description
Beautiful Basement Entry home in Sardis w/ gorgeous mountain views all year round. This home features 4 beds/3 baths & flat yard for entertainment. Main floor foyer has built-in bench & coat hanger as well as storage closet. Modern light fixtures & windows throughout. Beautiful, open concept a great living space between the dining, living and island kitchen area. Enjoy the modern kitchen, spacious pantry cabinet & top of the line stainless appliances including a gas stove. Master bedroom w/ double bathroom sink ensuite. Tiled flooring in all bathrooms. The main laundry has ample space for storage. One bedroom in-law suite w/ separate washer/dryer, separate private entrance and it's own private outdoor patio. The spacious balcony/deck upstairs is perfect for your summer BBQs. Corner lot. (id:39198)
Property Details
Interior
Features
Main level Floor
Living room
16.2 x 16.3Kitchen
14.3 x 9.1Dining room
16.9 x 10.8Primary Bedroom
14.9 x 12Property History
 1
1

