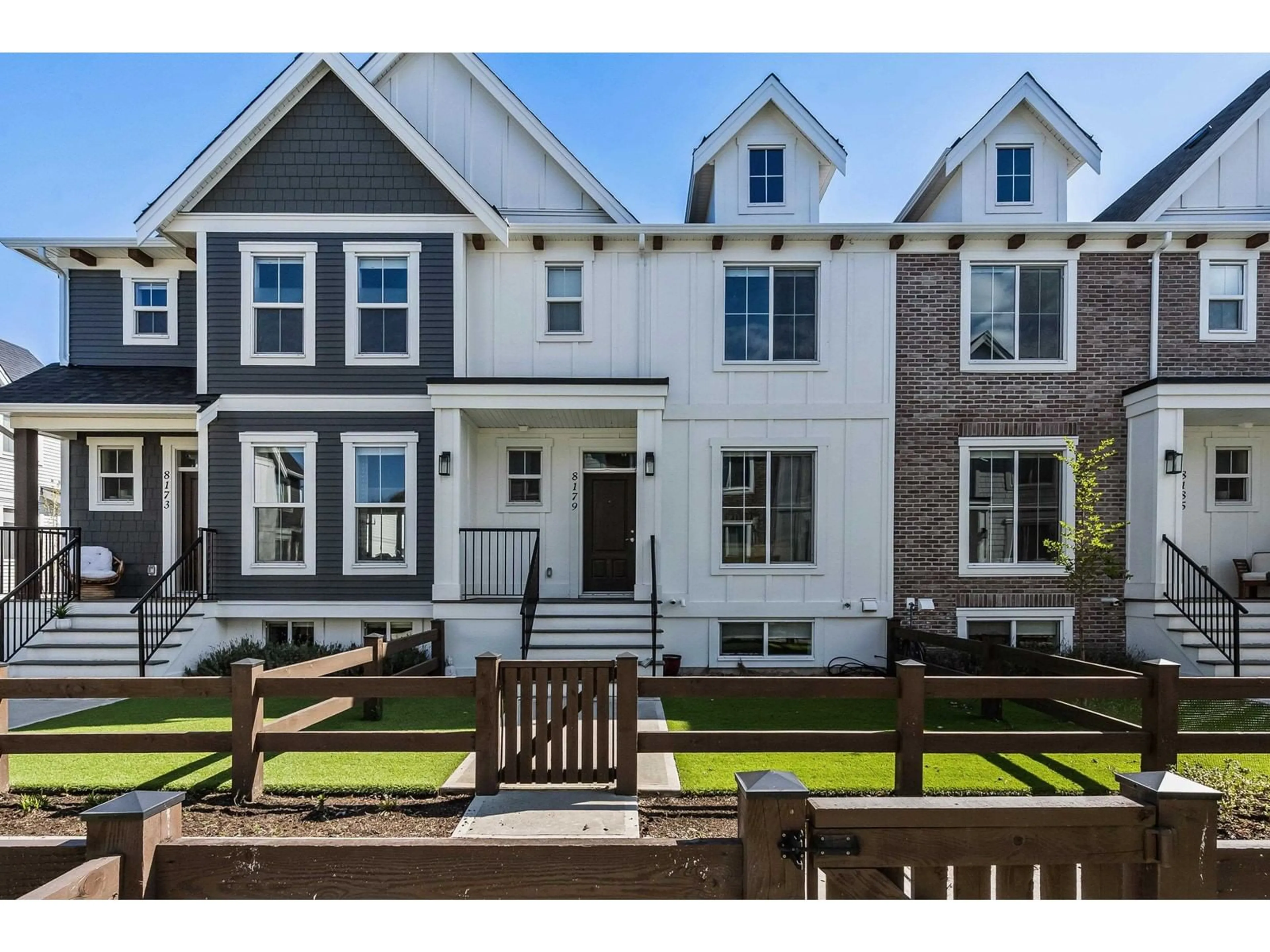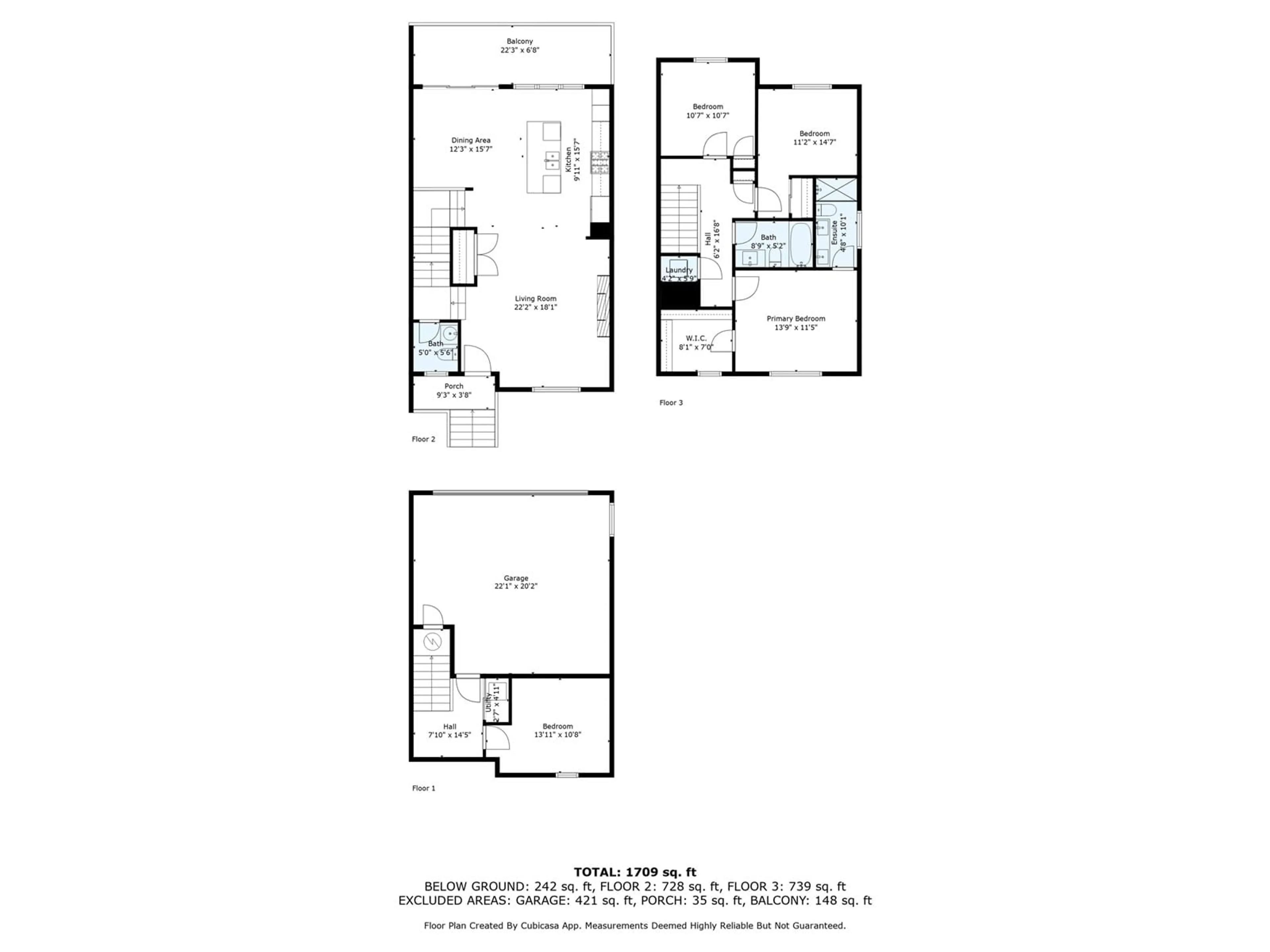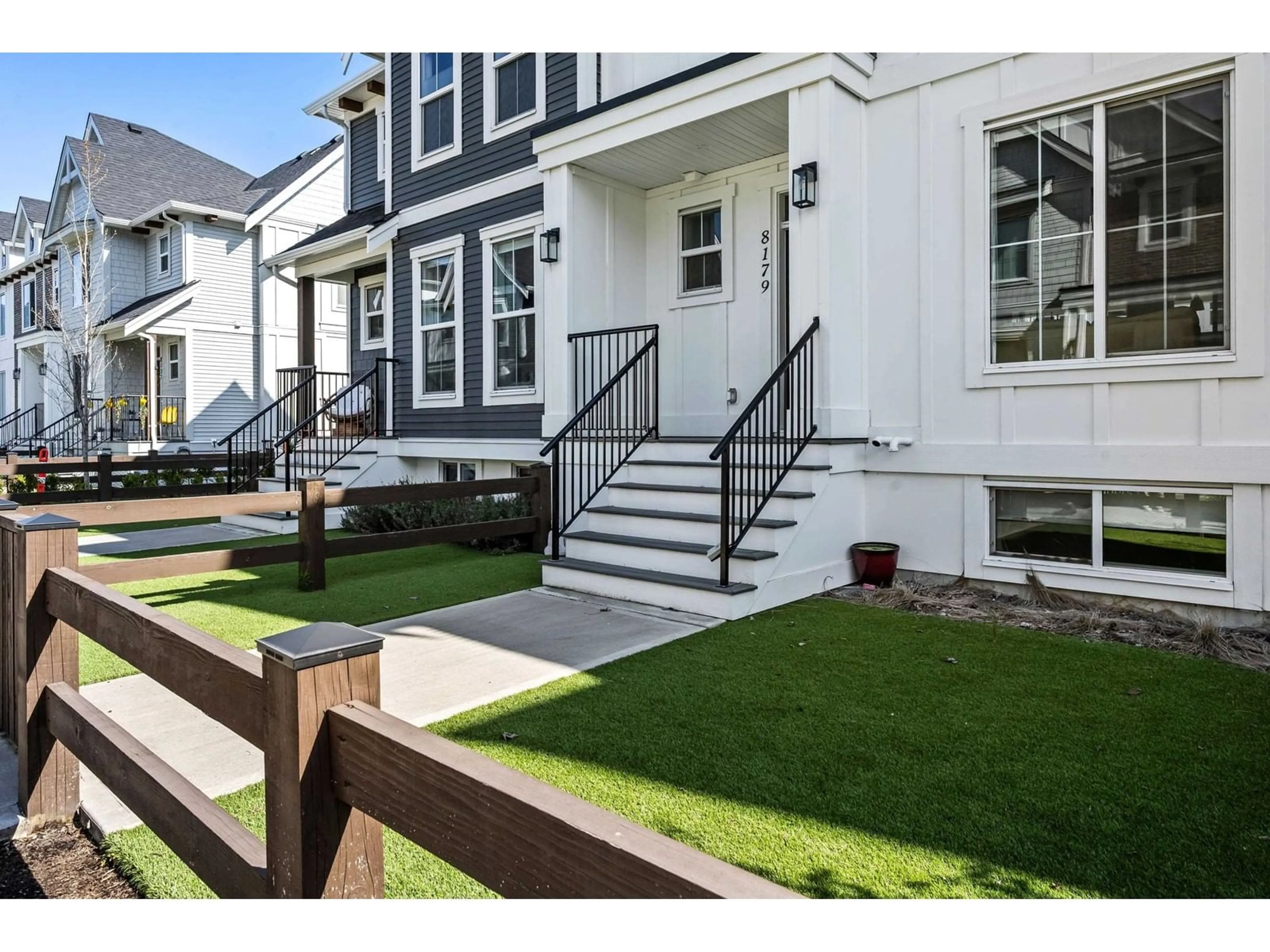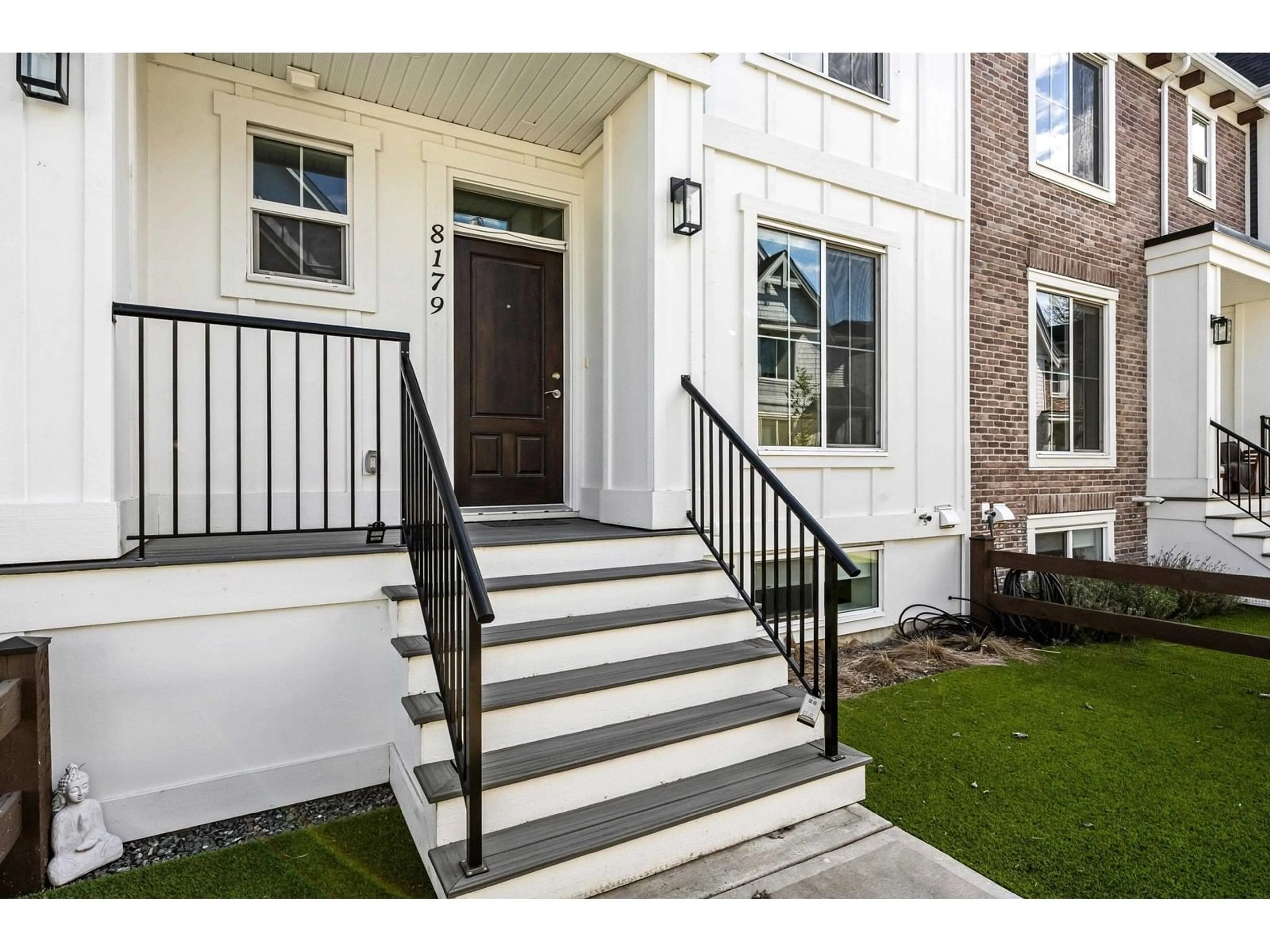8179 FOXFERN ROAD, Chilliwack, British Columbia V2R6G6
Contact us about this property
Highlights
Estimated ValueThis is the price Wahi expects this property to sell for.
The calculation is powered by our Instant Home Value Estimate, which uses current market and property price trends to estimate your home’s value with a 90% accuracy rate.Not available
Price/Sqft$427/sqft
Est. Mortgage$3,135/mo
Tax Amount (2024)$2,600/yr
Days On Market9 days
Description
Welcome to Cedarbrook! This Row Home is what you've been looking for. Open concept living w/ a large kitchen, dining room & expansive living room, 3Beds 2.5Baths + large Rec Room, 2 car dbl wide garage, lrg patio, fenced front space w/ artificial turf & lots of natural light. This Row Home features a beautiful primary bedroom with a walk in closet & double vanity ensuite w/ a glass shower. Bring your furry friends with you, pets are welcome w/ no size restrictions! Low maintenance fee at $70/month. This unit is centrally located and is walking distance to Cedarbrook's and 10acre park w/ a splash park, adventure playground, field, dog park and 2.5km trail. Don't miss this opportunity to live in Cedarbrook! OPEN HOUSE May 4th 2-4pm (id:39198)
Property Details
Interior
Features
Main level Floor
Living room
22.2 x 18.1Dining room
12.3 x 15.7Kitchen
9.1 x 15.7Property History
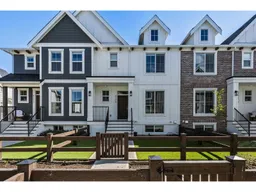 31
31
