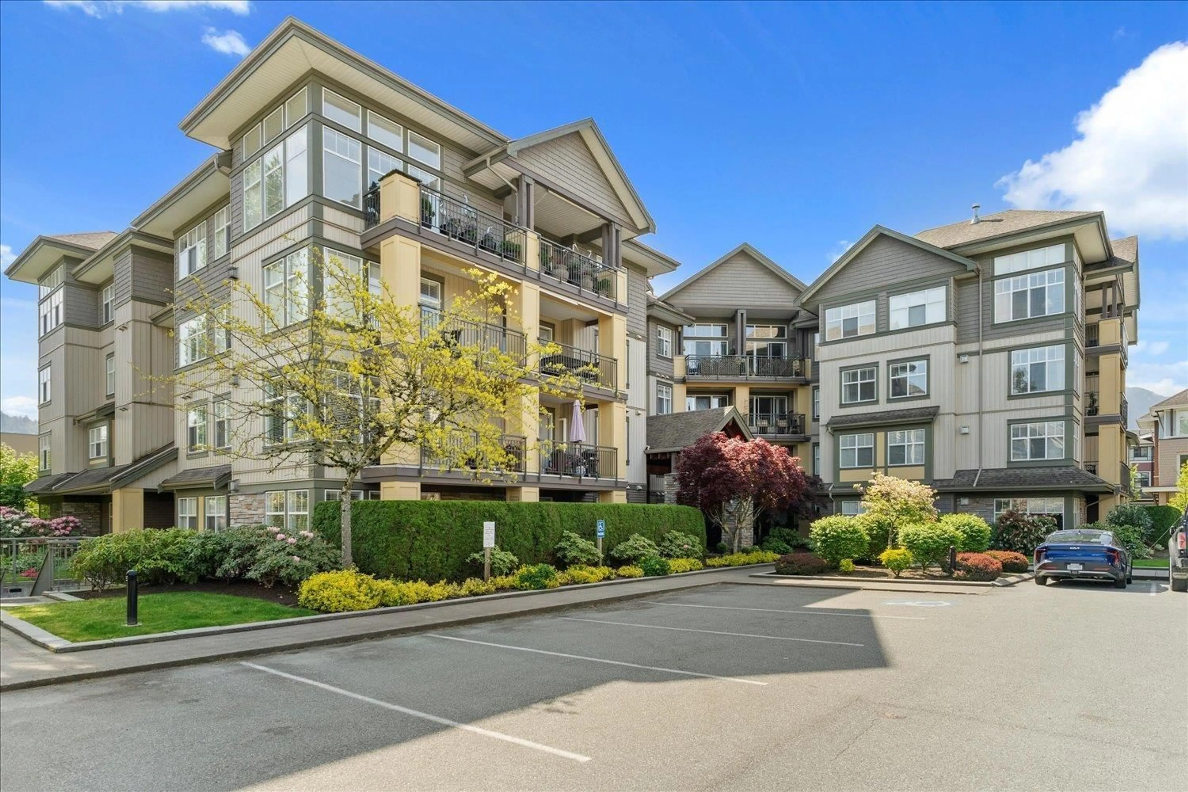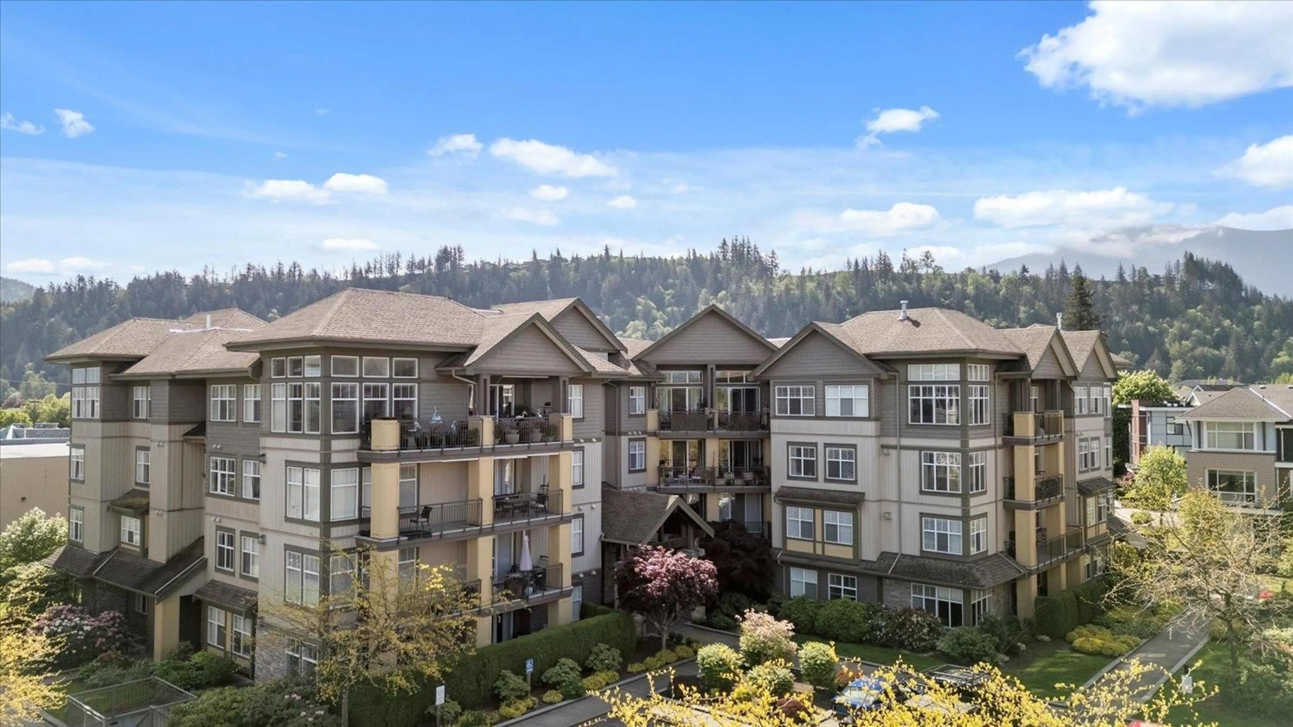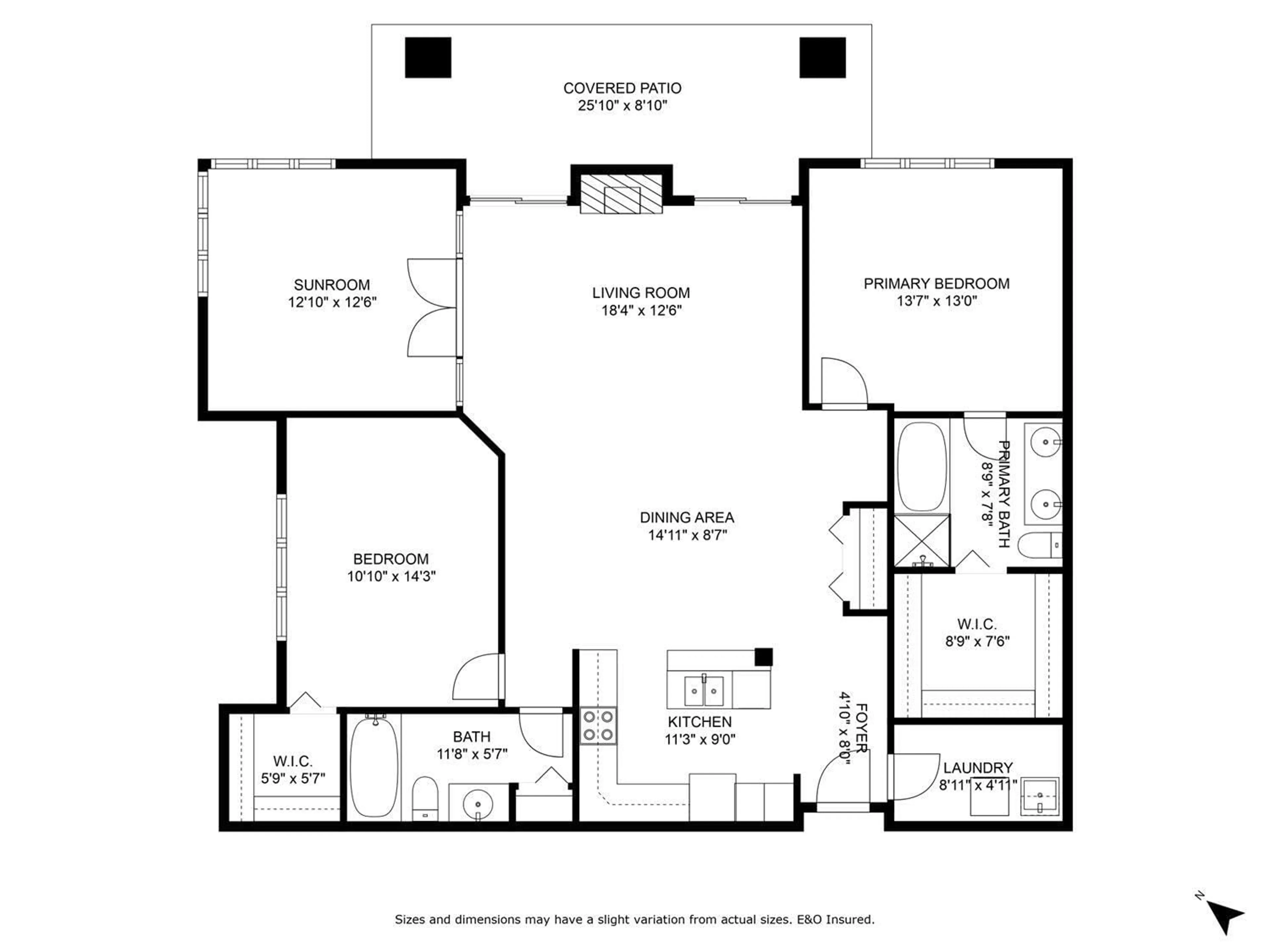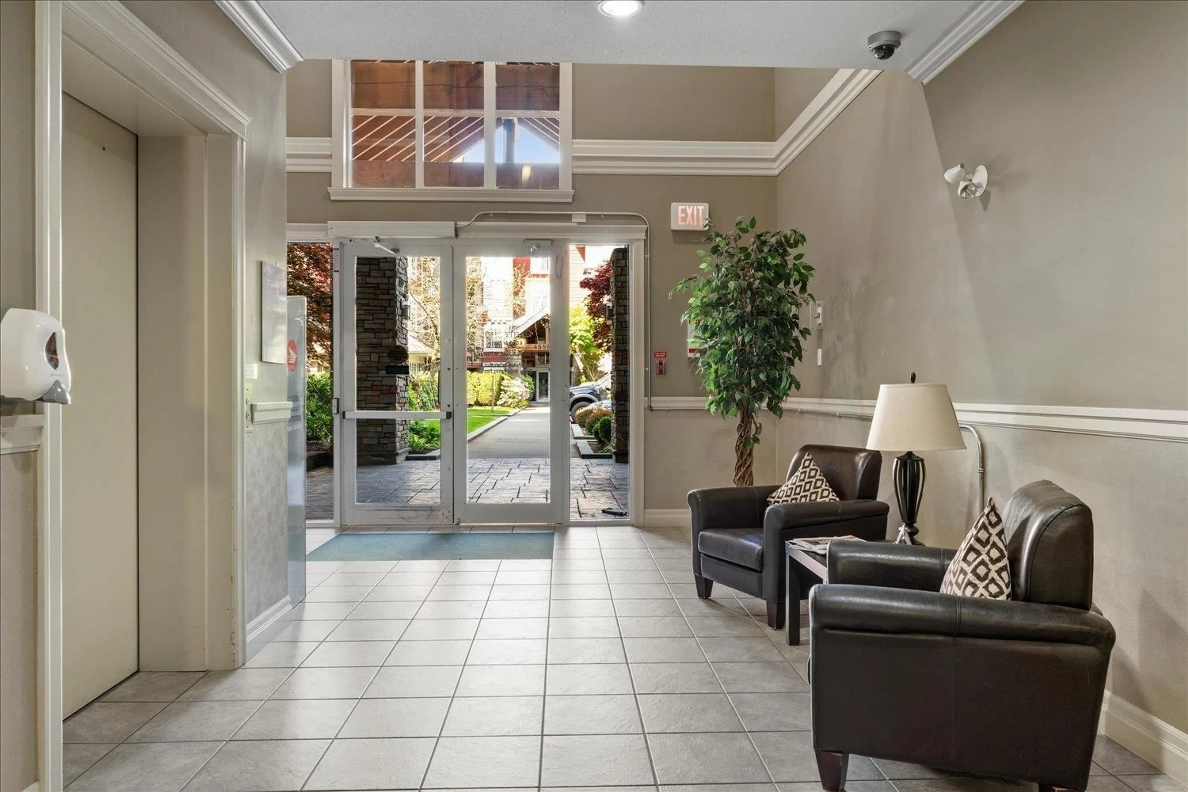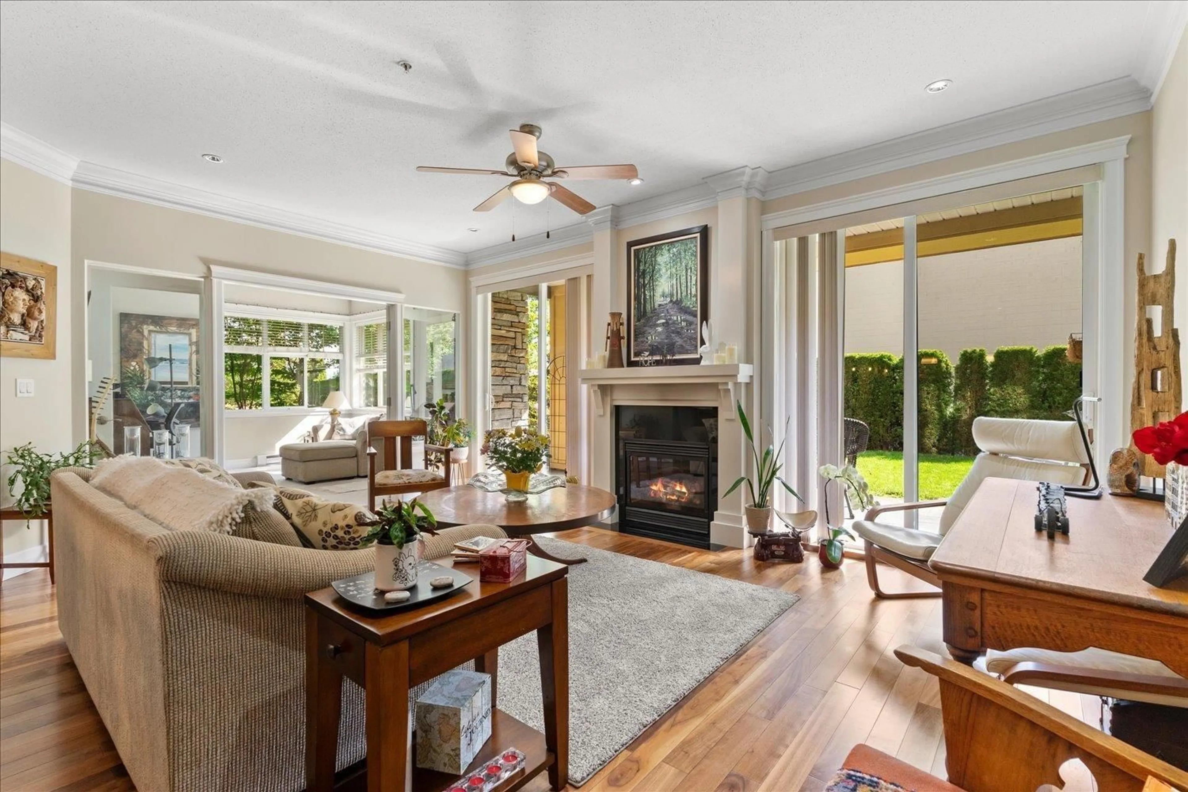110B - 45595 TAMIHI WAY, Chilliwack, British Columbia V2R0G3
Contact us about this property
Highlights
Estimated valueThis is the price Wahi expects this property to sell for.
The calculation is powered by our Instant Home Value Estimate, which uses current market and property price trends to estimate your home’s value with a 90% accuracy rate.Not available
Price/Sqft$454/sqft
Monthly cost
Open Calculator
Description
Discover your ideal home in the heart of Garrison Crossing! This charming condo features a private patio that opens to lush green space"”perfect for pets or enjoying the outdoors. With a spacious open floor plan, it includes 2 bedrooms plus a versatile den, providing ample room for your lifestyle. You'll appreciate the convenience of 2 parking stalls and a secure storage unit in the underground garage. The stylish hardwood floors enhance the inviting atmosphere. Located in a vibrant community, you'll have easy access to delightful shops, cozy coffee spots, a recreation center, and the scenic Rotary trail right at your doorstep. Don't miss out on this incredible opportunity! Act fast-your dream home awaits! Call now before its gone. (id:39198)
Property Details
Interior
Features
Main level Floor
Kitchen
11.1 x 9Primary Bedroom
13.1 x 13.6Living room
18 x 13Dining room
9 x 13Condo Details
Inclusions
Property History
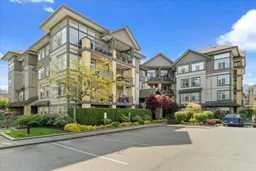 35
35
