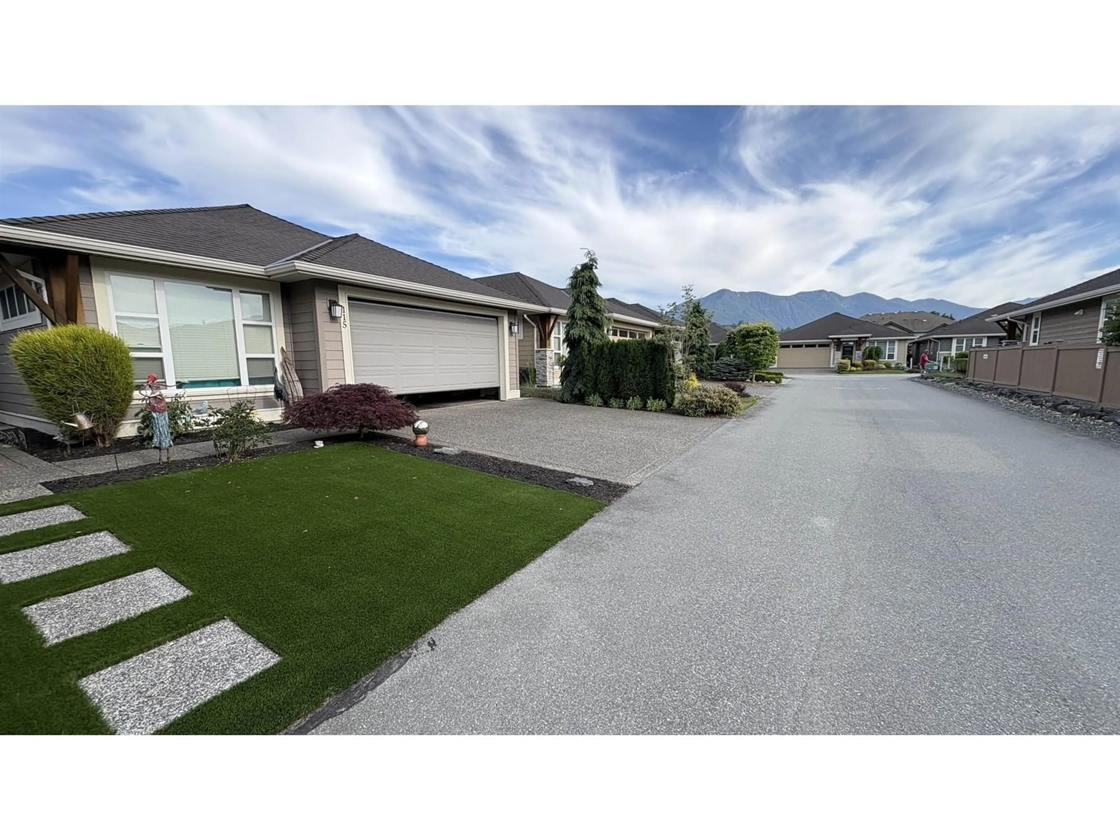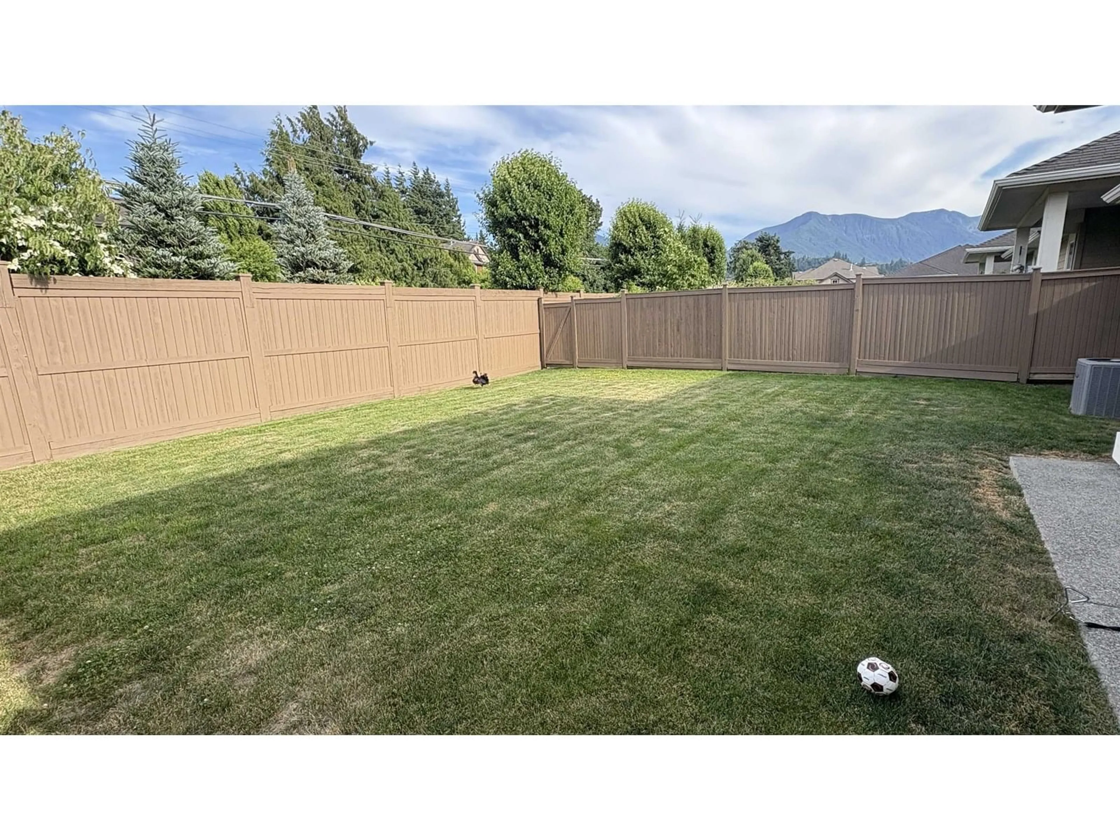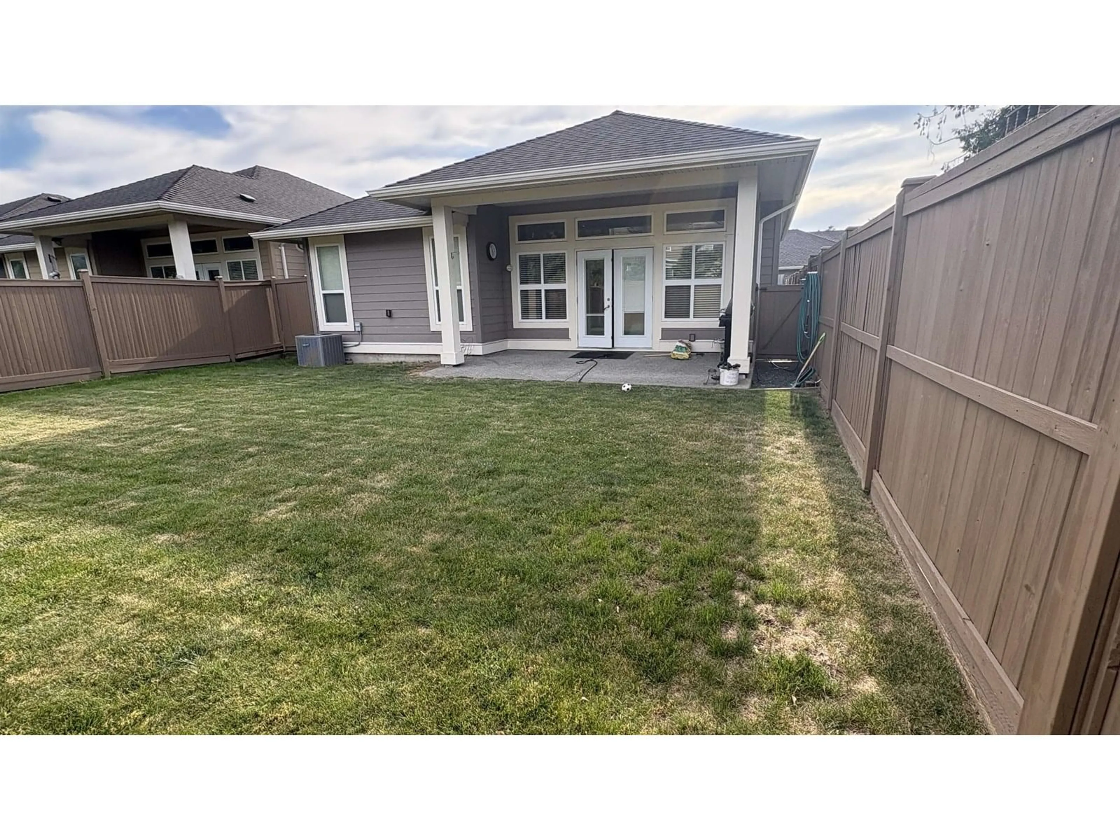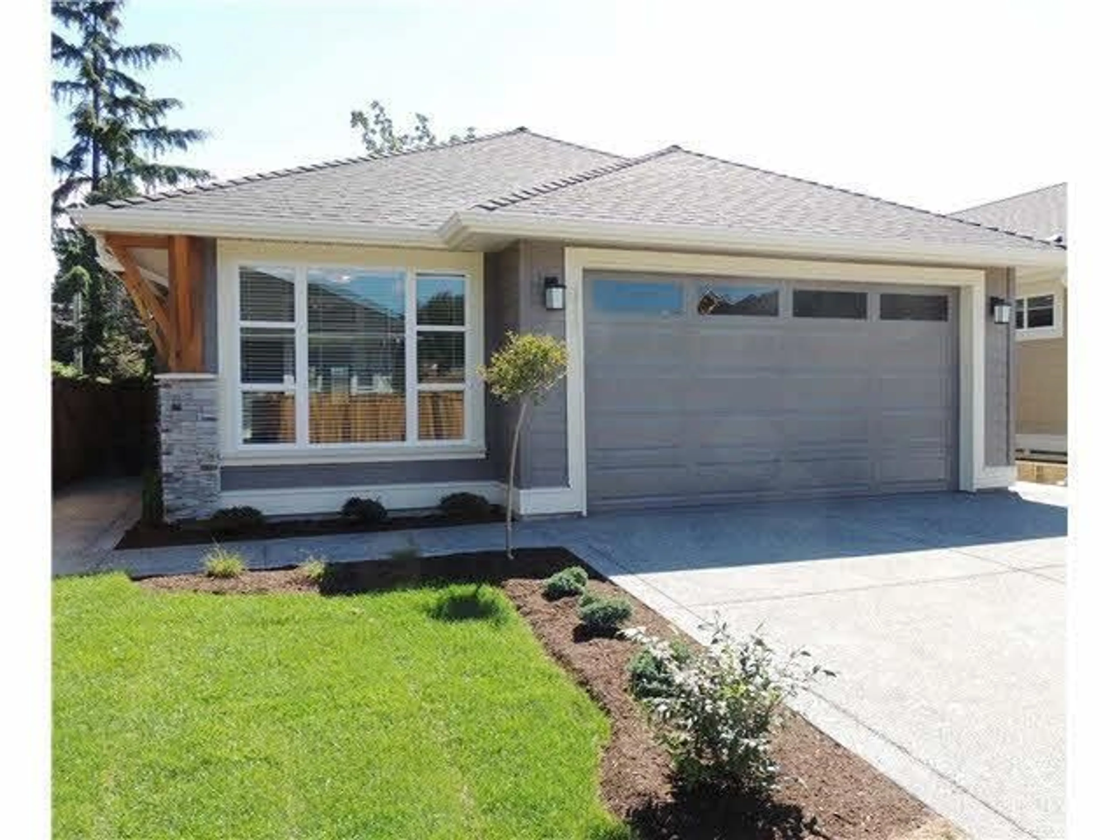115 - 6540 DOGWOOD DRIVE, Chilliwack, British Columbia V2R0W7
Contact us about this property
Highlights
Estimated valueThis is the price Wahi expects this property to sell for.
The calculation is powered by our Instant Home Value Estimate, which uses current market and property price trends to estimate your home’s value with a 90% accuracy rate.Not available
Price/Sqft$432/sqft
Monthly cost
Open Calculator
Description
Location can't be beat! Here is your opportunity to buy in beautiful "Dogwood Crossing". A 55+ gated community where you Own the land which means no lease! Primary Bdrm on main with an open kitchen layout, designer cabinets with pull out drawers and quartz countertops. Versatile den perfect for office, crafts or extra guest space. Attention to detail throughout the home is evident. Great room ceilings are extra high with beams plus cozy gas fireplace. Downstairs is finished with a spacious bedroom, full bath and huge rec room. You will also find great additional storage. This home features a large fenced back yard (cutting included in strata fee), a spacious double garage plus room for 2 vehicles on the driveway. Call now to view! * PREC - Personal Real Estate Corporation (id:39198)
Property Details
Interior
Features
Main level Floor
Kitchen
12.2 x 13.9Great room
12.5 x 16.1Dining room
10 x 10.1Den
11.9 x 9.5Condo Details
Inclusions
Property History
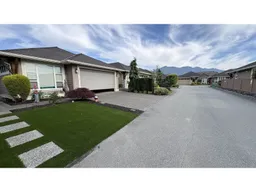 40
40
