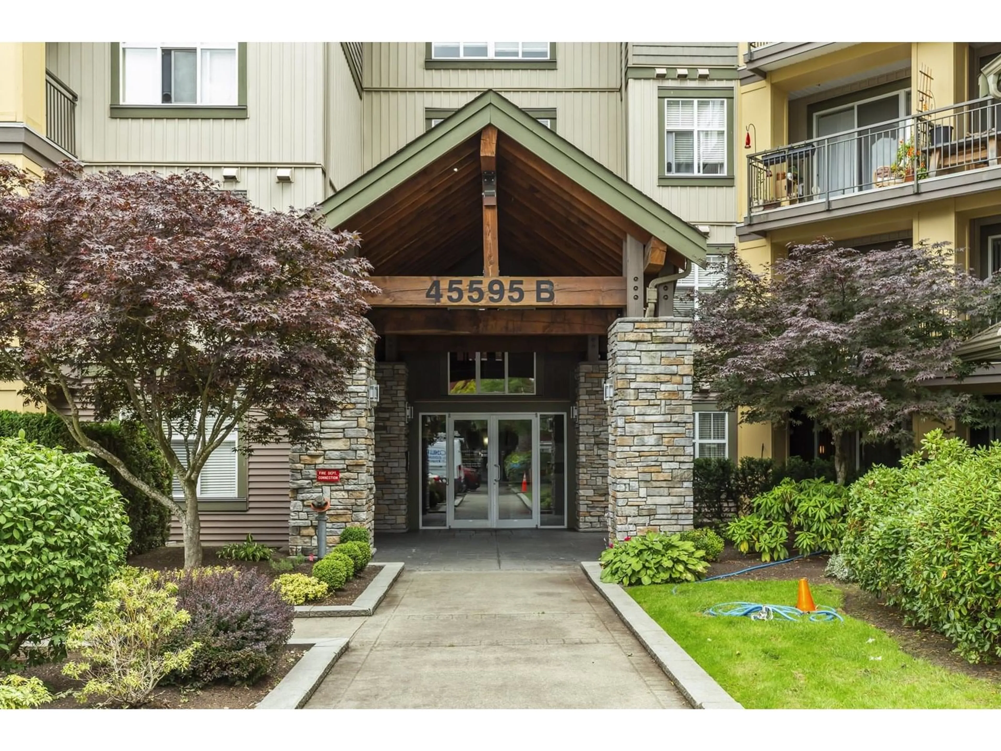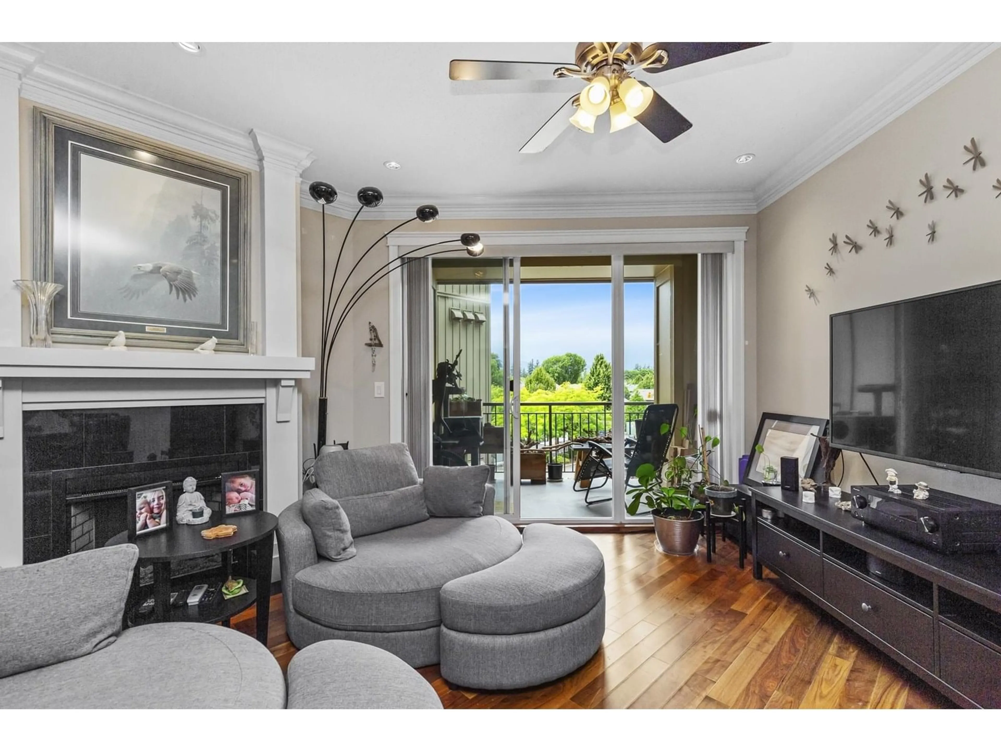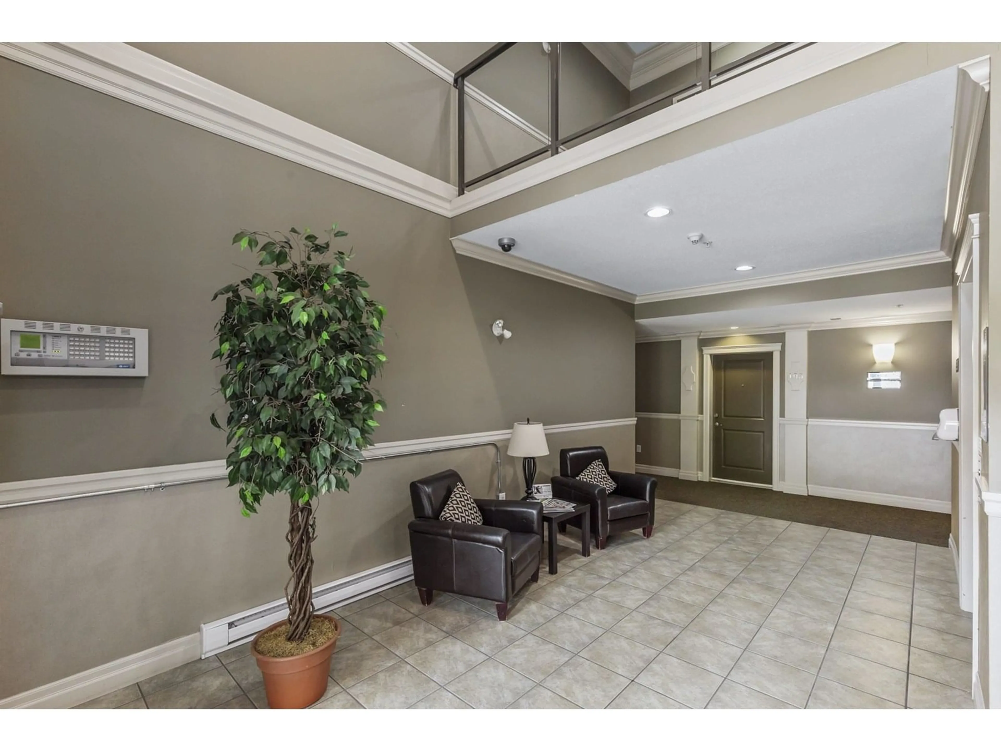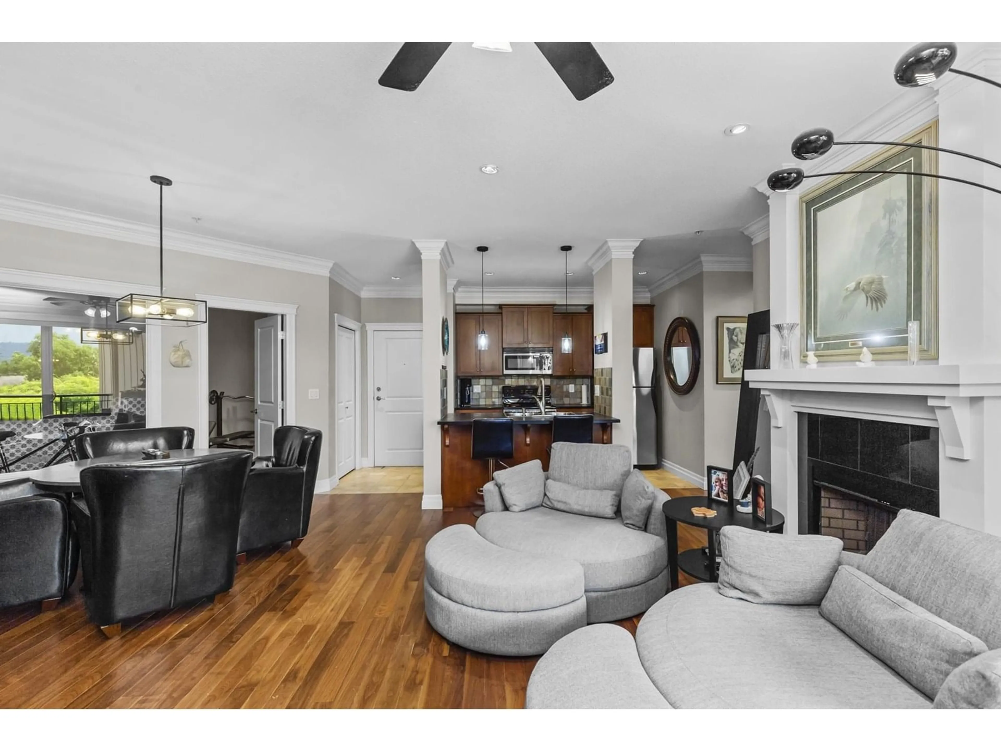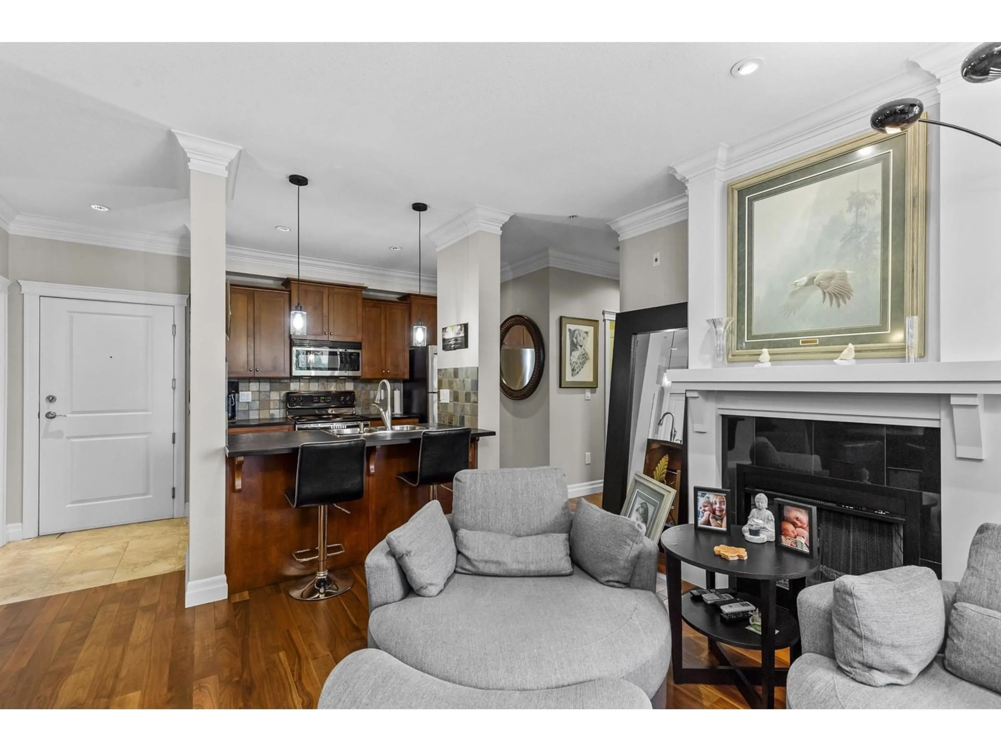302B - 45595 TAMIHI WAY, Chilliwack, British Columbia V2R0G3
Contact us about this property
Highlights
Estimated valueThis is the price Wahi expects this property to sell for.
The calculation is powered by our Instant Home Value Estimate, which uses current market and property price trends to estimate your home’s value with a 90% accuracy rate.Not available
Price/Sqft$520/sqft
Monthly cost
Open Calculator
Description
Stunning views. Upscale home with bright, wide open floor plan, 9 foot ceilings, floor to ceiling triple panel sliding door opening to private deck, fireplace, in a fantastic location. Great indoor/outdoor space. Serene while still being close to everything you need or want. The building is very solid. The den can be used as a second bedroom. Full stainless steel kitchen has a tile backsplash, great room has real hardwood floors, and the den has a glass front that keeps it private and bright. There is real pride of ownership throughout this building that is clean, neat and well maintained. The strata fee is very reasonable and it has a large contingency fund. 2 PARKING STALLS in secure underground parking lot. It even has a storage locker. MOTIVATED SELLER. (id:39198)
Property Details
Interior
Features
Main level Floor
Kitchen
10 x 8Great room
20.1 x 14.2Primary Bedroom
11.6 x 11.2Den
12.2 x 10.1Condo Details
Amenities
Laundry - In Suite
Inclusions
Property History
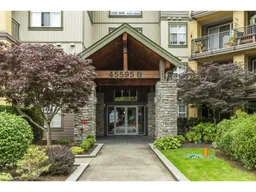 27
27
