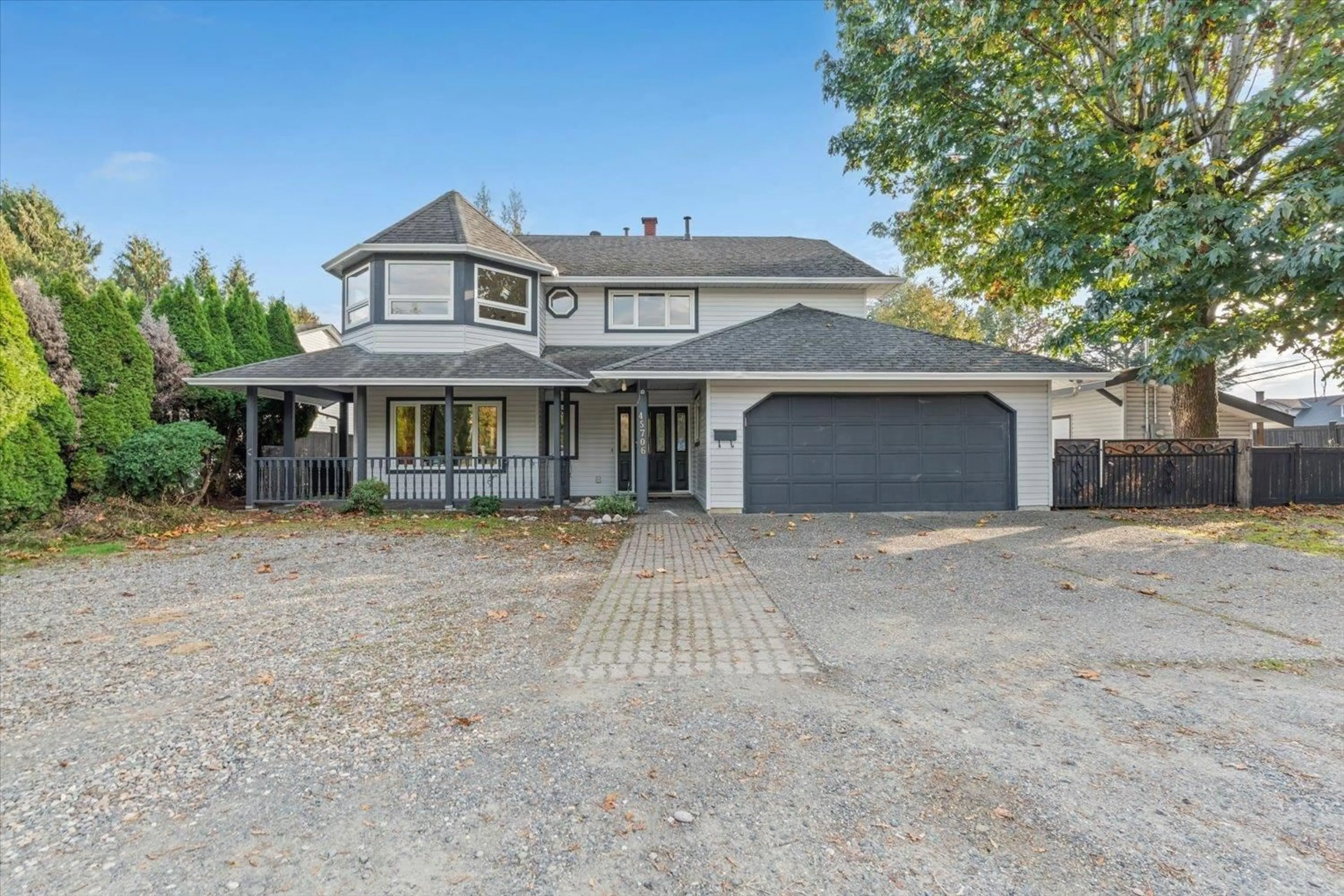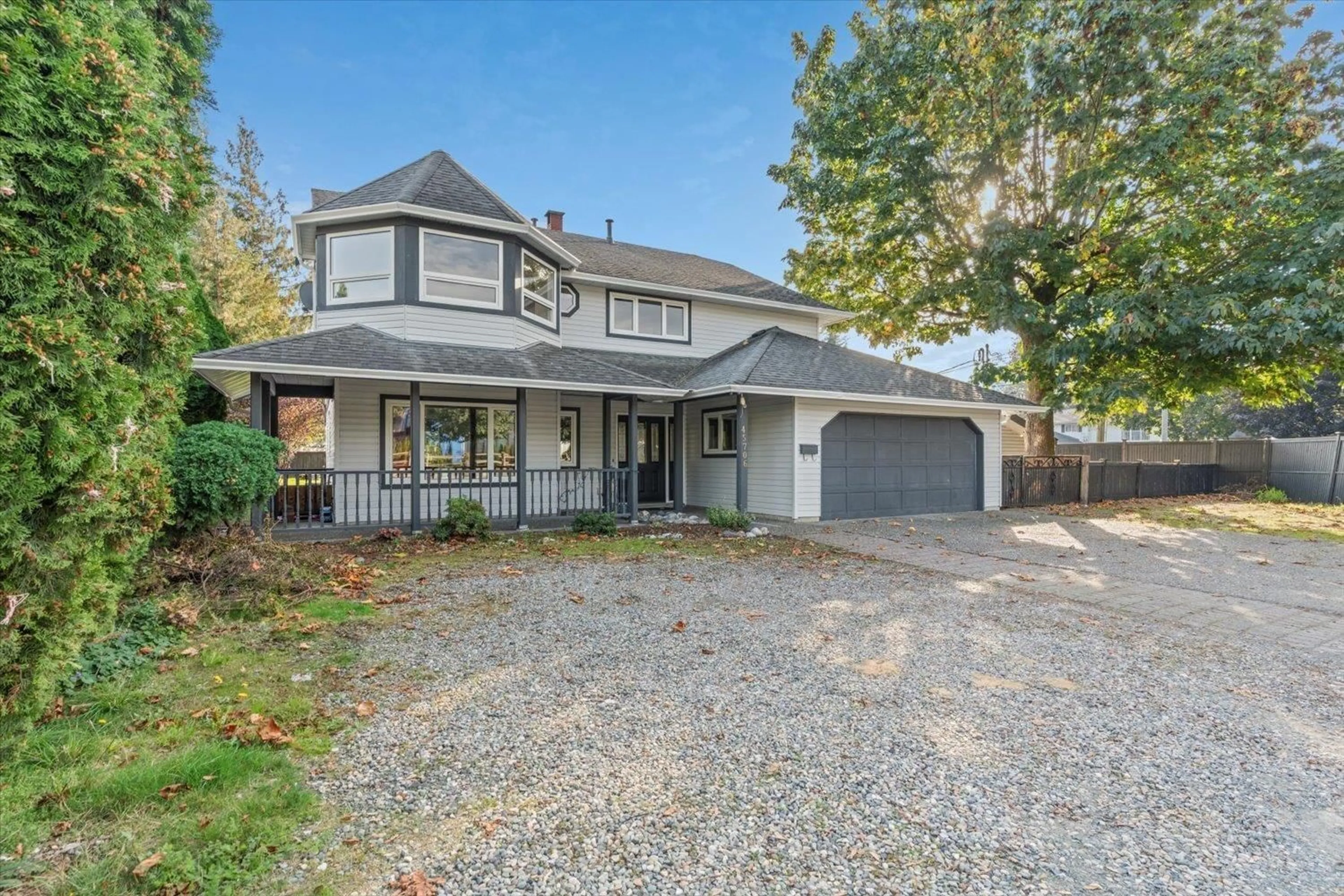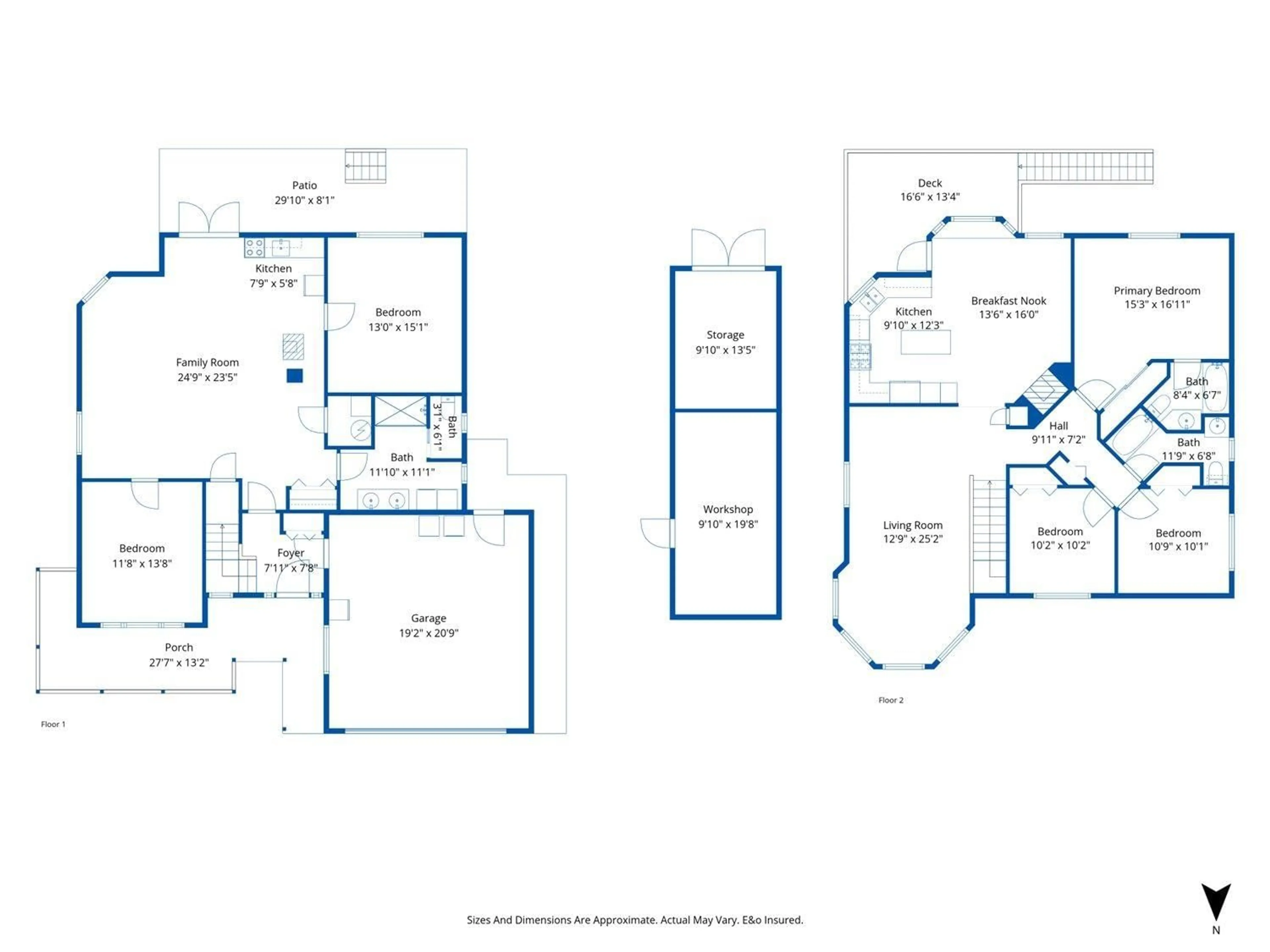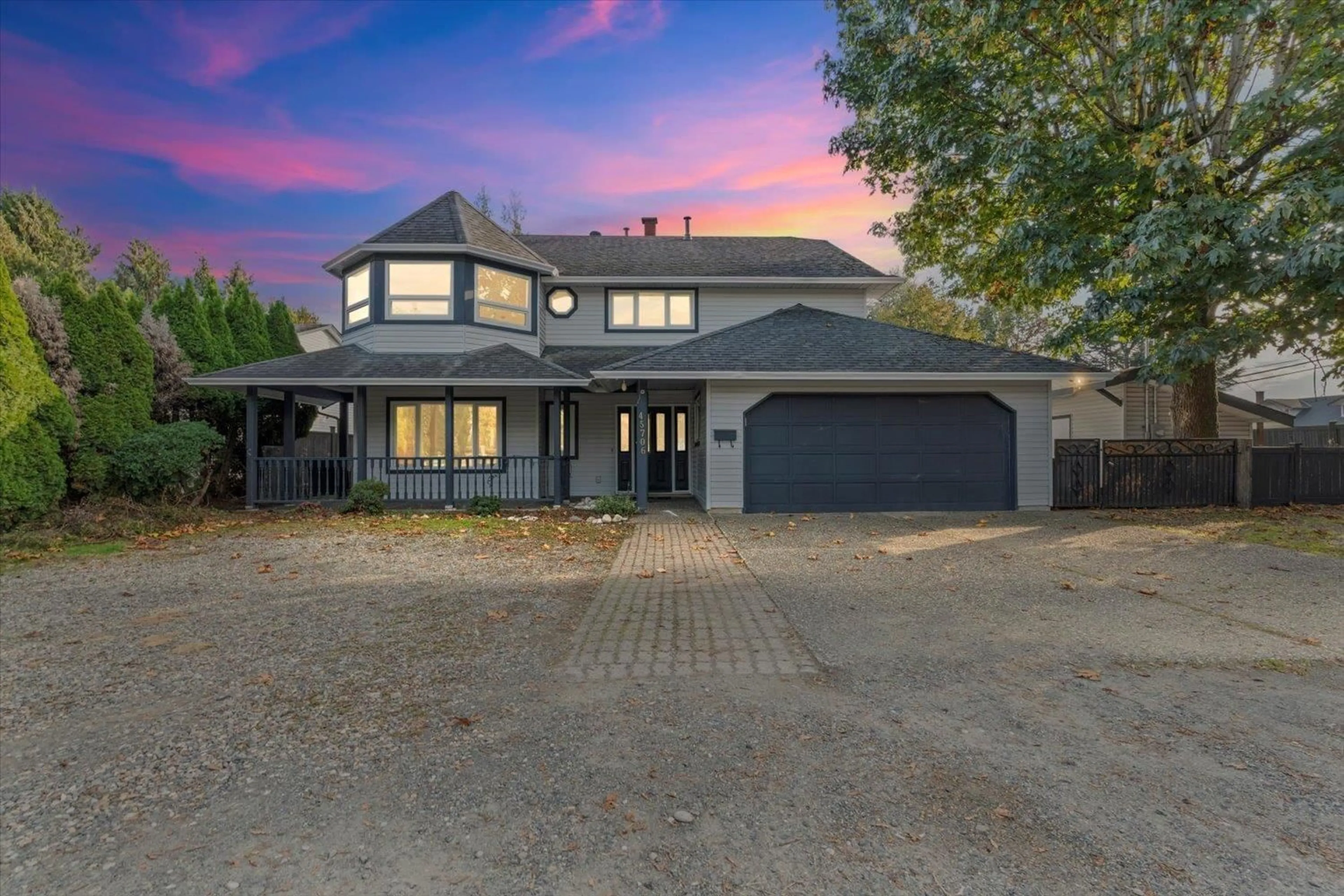45706 STEVENSON ROAD, Chilliwack, British Columbia V2R1C9
Contact us about this property
Highlights
Estimated valueThis is the price Wahi expects this property to sell for.
The calculation is powered by our Instant Home Value Estimate, which uses current market and property price trends to estimate your home’s value with a 90% accuracy rate.Not available
Price/Sqft$455/sqft
Monthly cost
Open Calculator
Description
Good sized basement entry home with an un-authorized suite in the heart of Sardis situated near schools and shopping. Carousel living room with hardwood parquet flooring, dining room adjoining the living room and bright open kitchen with large eating area opening to the balcony. Ample storage in the large primary bedroom with jetted tub in the ensuite. Fully finished with 3 bedrooms up and a 2 bedroom suite down and situated on .28 acre with fenced yard, detached workshop and ample parking including room for your RV! Located on a busy corner but MAY be suitable for other uses?? Gas station?? Commercial? Or?? (would require rezoning) Buyer should do their own research and diligence and Check with the City of Chilliwack to confirm any potential options for future use and rezoning options. * PREC - Personal Real Estate Corporation (id:39198)
Property Details
Interior
Features
Main level Floor
Kitchen
12.2 x 9.1Living room
14.6 x 12.9Dining room
12.7 x 10.6Eating area
16 x 13.6Property History
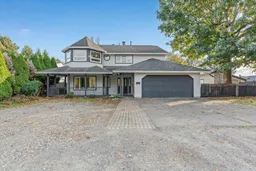 33
33
