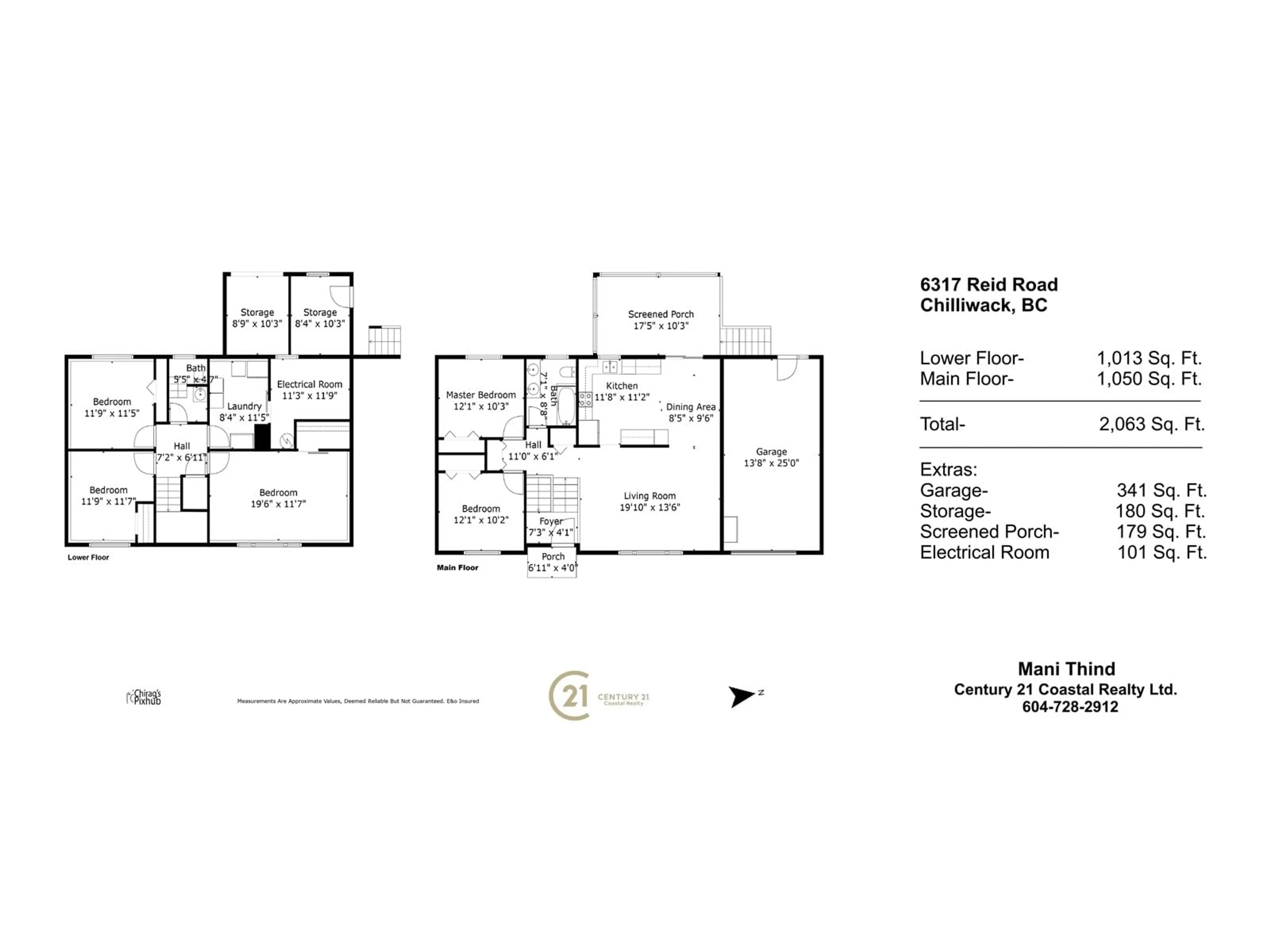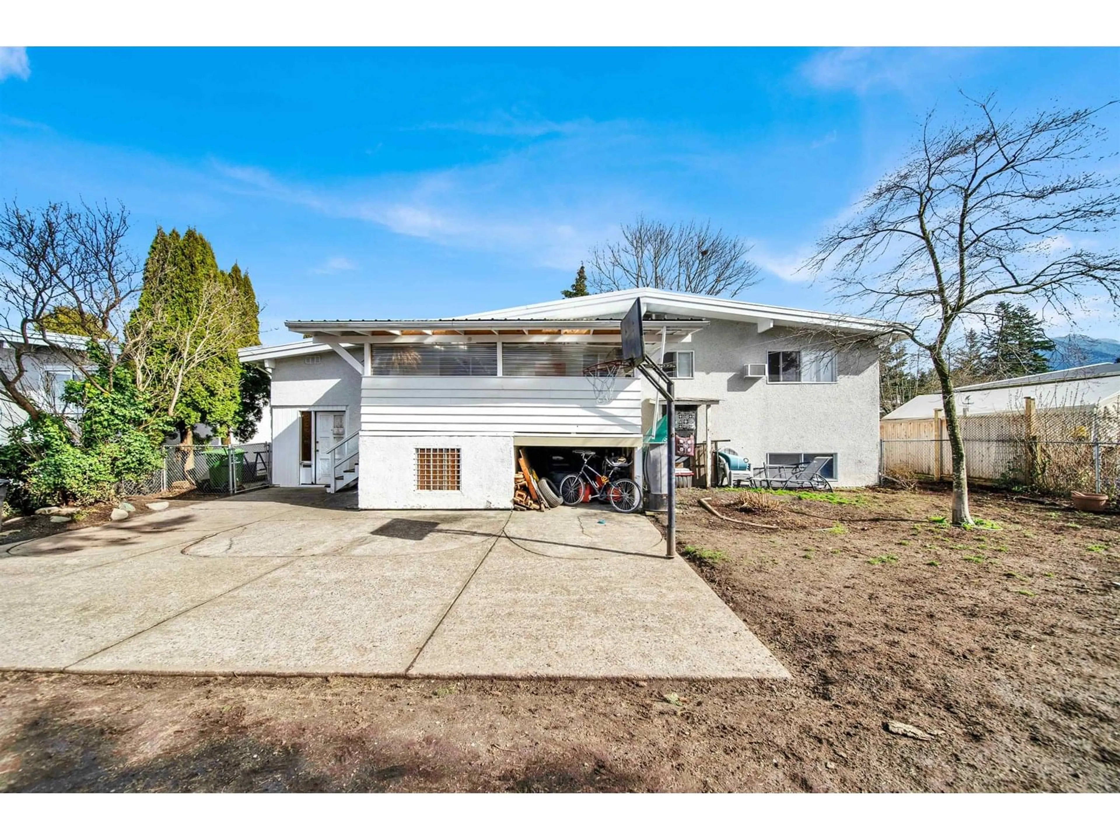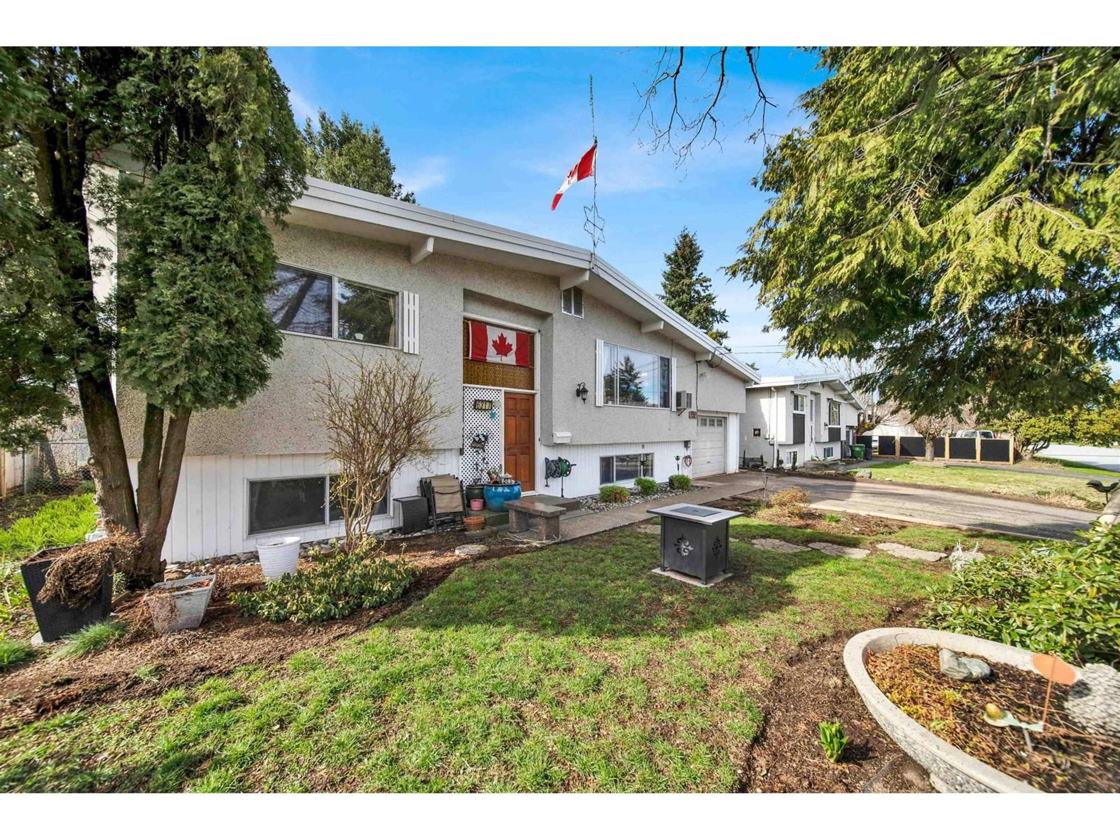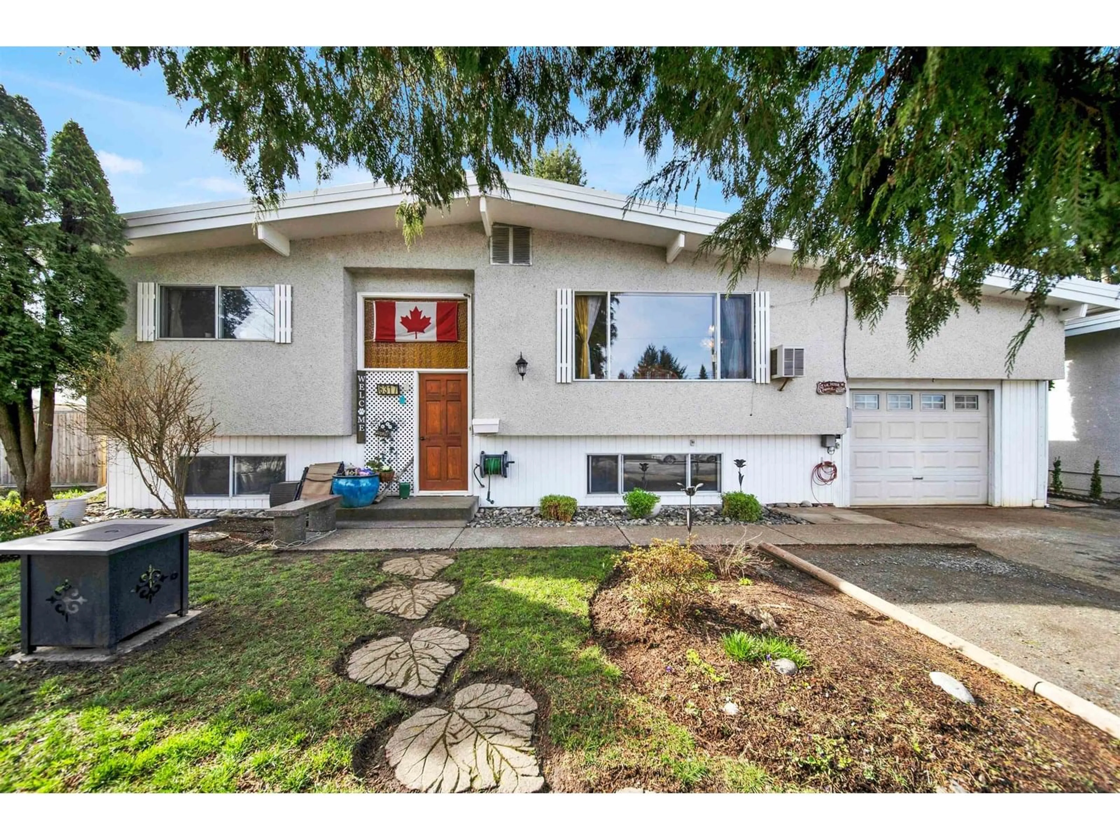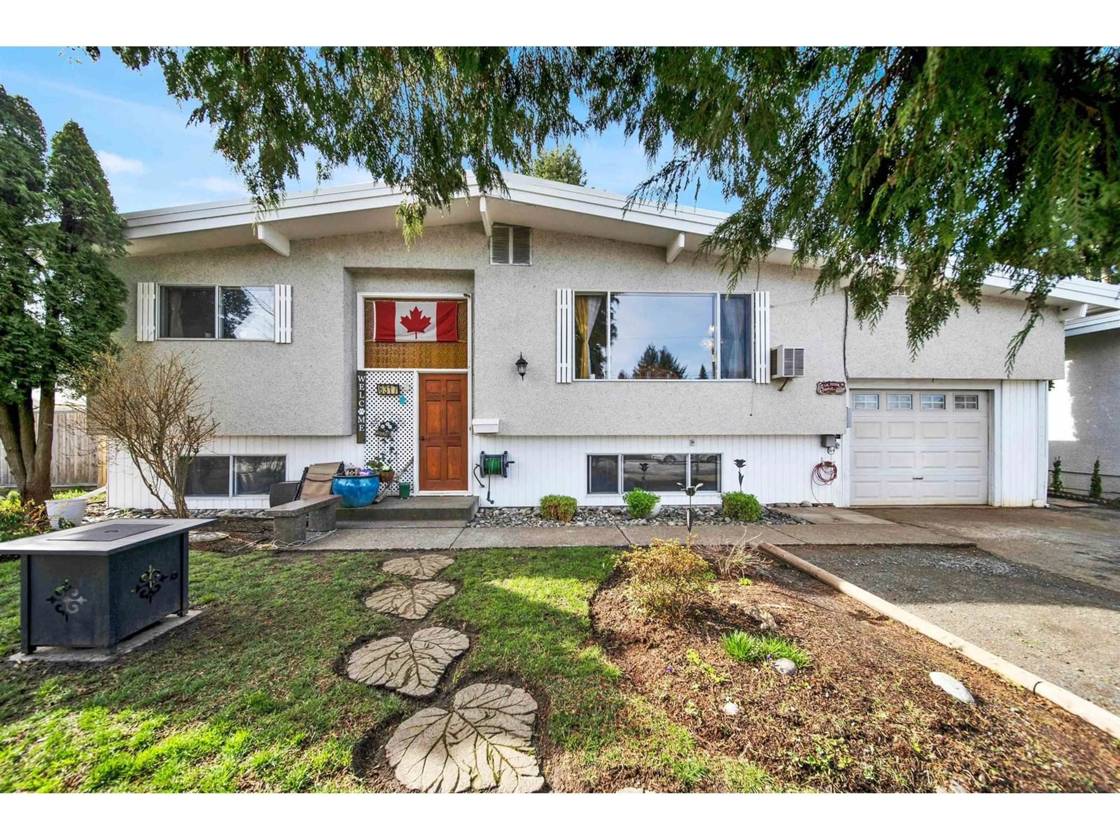6317 REID ROAD, Chilliwack, British Columbia V2R2M4
Contact us about this property
Highlights
Estimated valueThis is the price Wahi expects this property to sell for.
The calculation is powered by our Instant Home Value Estimate, which uses current market and property price trends to estimate your home’s value with a 90% accuracy rate.Not available
Price/Sqft$406/sqft
Monthly cost
Open Calculator
Description
Discover an incredible opportunity in the heart of Sardis! This well-maintained 2,100+ sq. ft. home sits on a 7,500 sq. ft. rectangular lot with subdivision potential (subject to city approval)"”a perfect investment for future development. Featuring 2 spacious bedrooms on the main floor and a 3-bedroom basement that can be easily converted into a rental suite, this property is ideal for families looking for extra space or investors seeking strong rental income. Extensive upgrades including new 200 AMP electrical service, aluminum-to-copper wiring (2025 code compliant), and support for legal suite, EV charger, A/C, and hot tub. Total $15K in electrical improvements. Energy-efficient Membrane roof (3 years old, 20+ year warranty) (id:39198)
Property Details
Interior
Features
Main level Floor
Primary Bedroom
12.3 x 10.3Bedroom 2
12.3 x 10.2Living room
19.8 x 13.6Dining room
8.4 x 9.6Property History
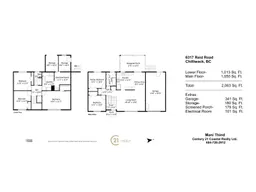 30
30
