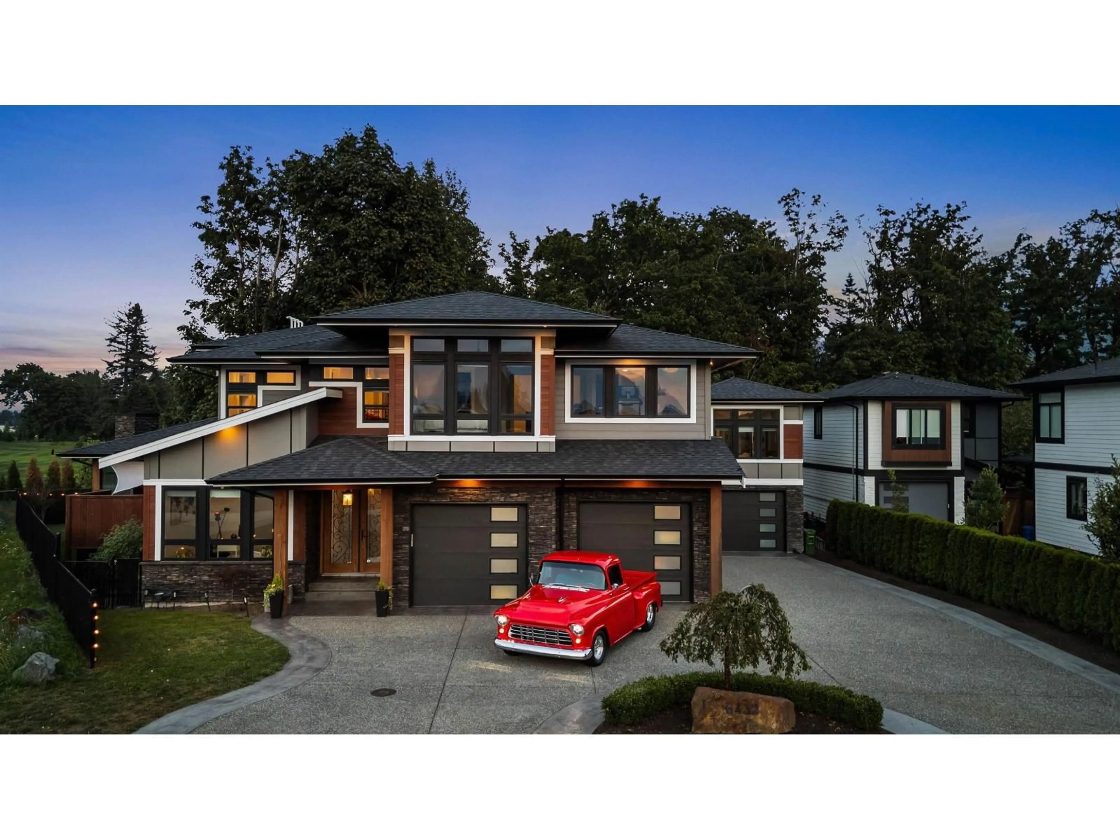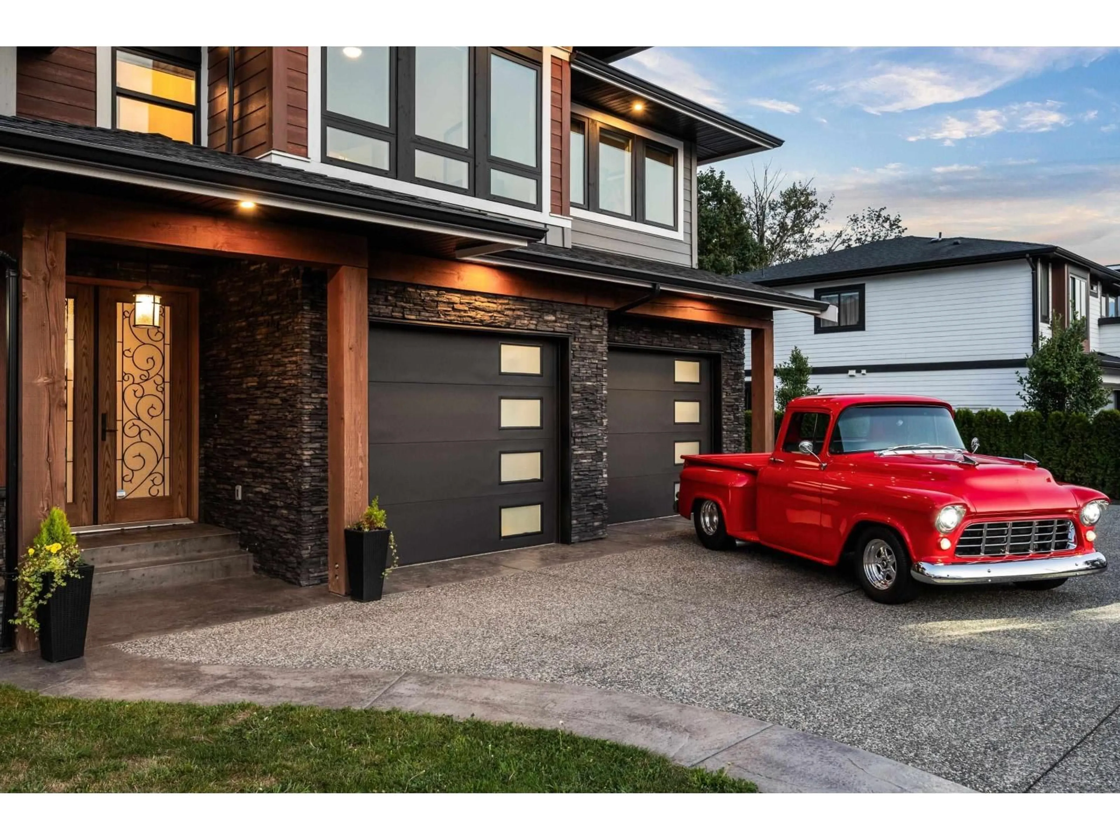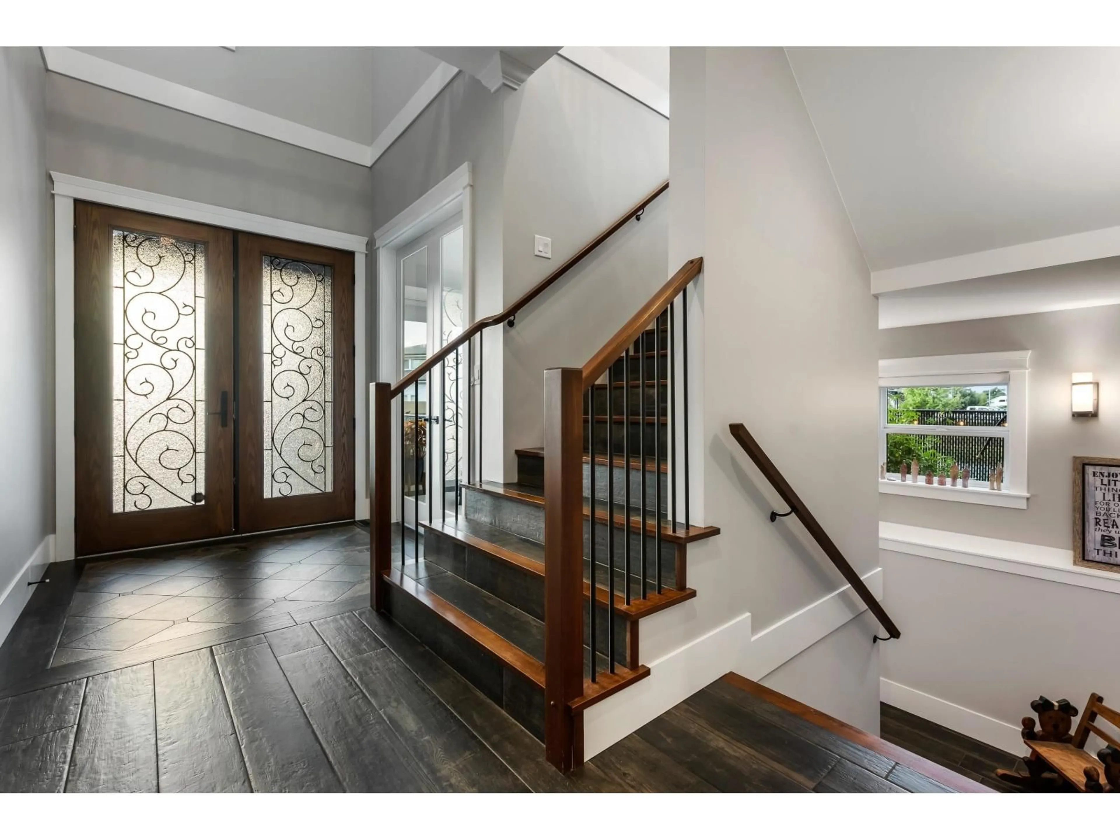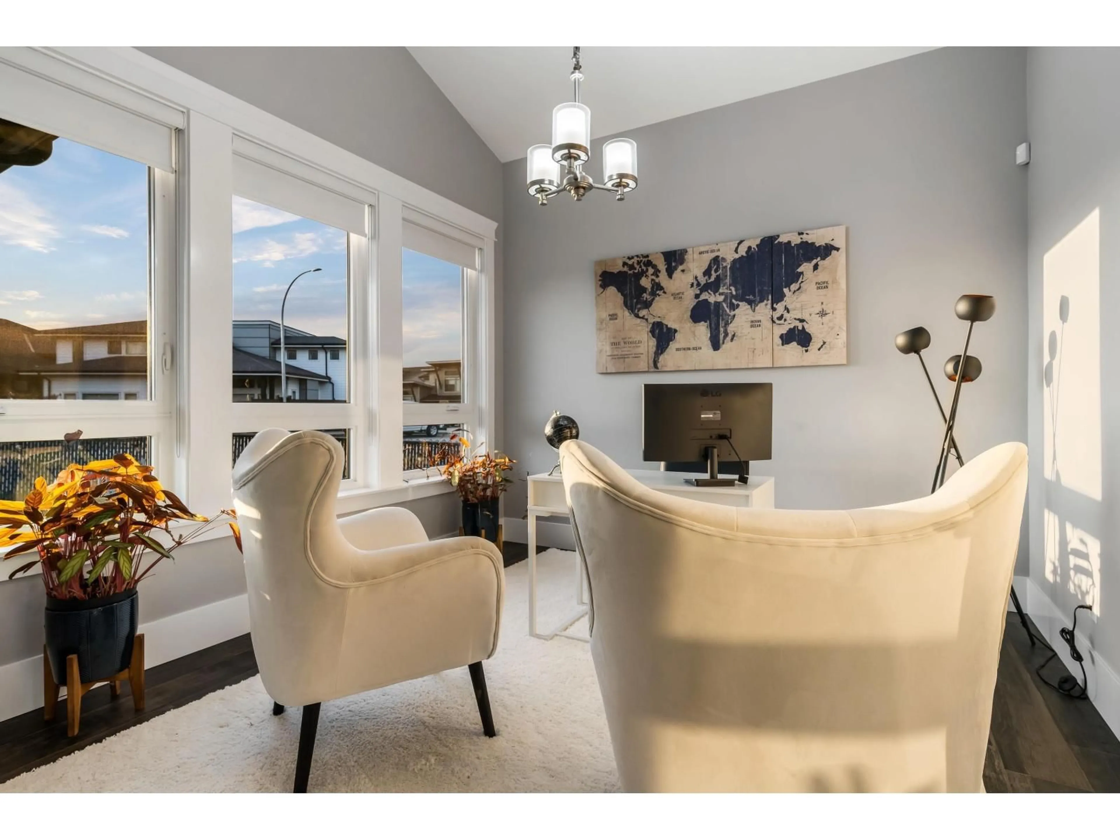6432 FAIRWAY STREET, Chilliwack, British Columbia V2R0Z8
Contact us about this property
Highlights
Estimated valueThis is the price Wahi expects this property to sell for.
The calculation is powered by our Instant Home Value Estimate, which uses current market and property price trends to estimate your home’s value with a 90% accuracy rate.Not available
Price/Sqft$387/sqft
Monthly cost
Open Calculator
Description
This executive custom home backs onto Kinkora Golf Course and features a chef's kitchen with high-end appliances, an oversized island, and a great room with soaring floor-to-ceiling windows that flood the space with natural light. Off the kitchen, a private enclosed patio with fireplace and hot tub creates the perfect setting for year-round entertaining. Upstairs offers four spacious bedrooms, including a luxurious primary suite with a spa-inspired ensuite, steam shower, and soaker tub, while the lower level includes a bright two-bedroom suite for in-laws or rental income. Additional highlights include a fully detached one-bedroom coach house, a double-wide lot, and a car enthusiast's dream garage, all set against unobstructed views of the golf course with no neighbours behind"-making this a rare estate-style property in one of Chilliwack's most sought-after locations. (id:39198)
Property Details
Interior
Features
Main level Floor
Great room
21.4 x 16Den
11.5 x 11Pantry
8.5 x 6Kitchen
15 x 10Property History
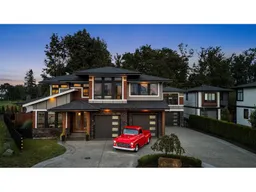 40
40
