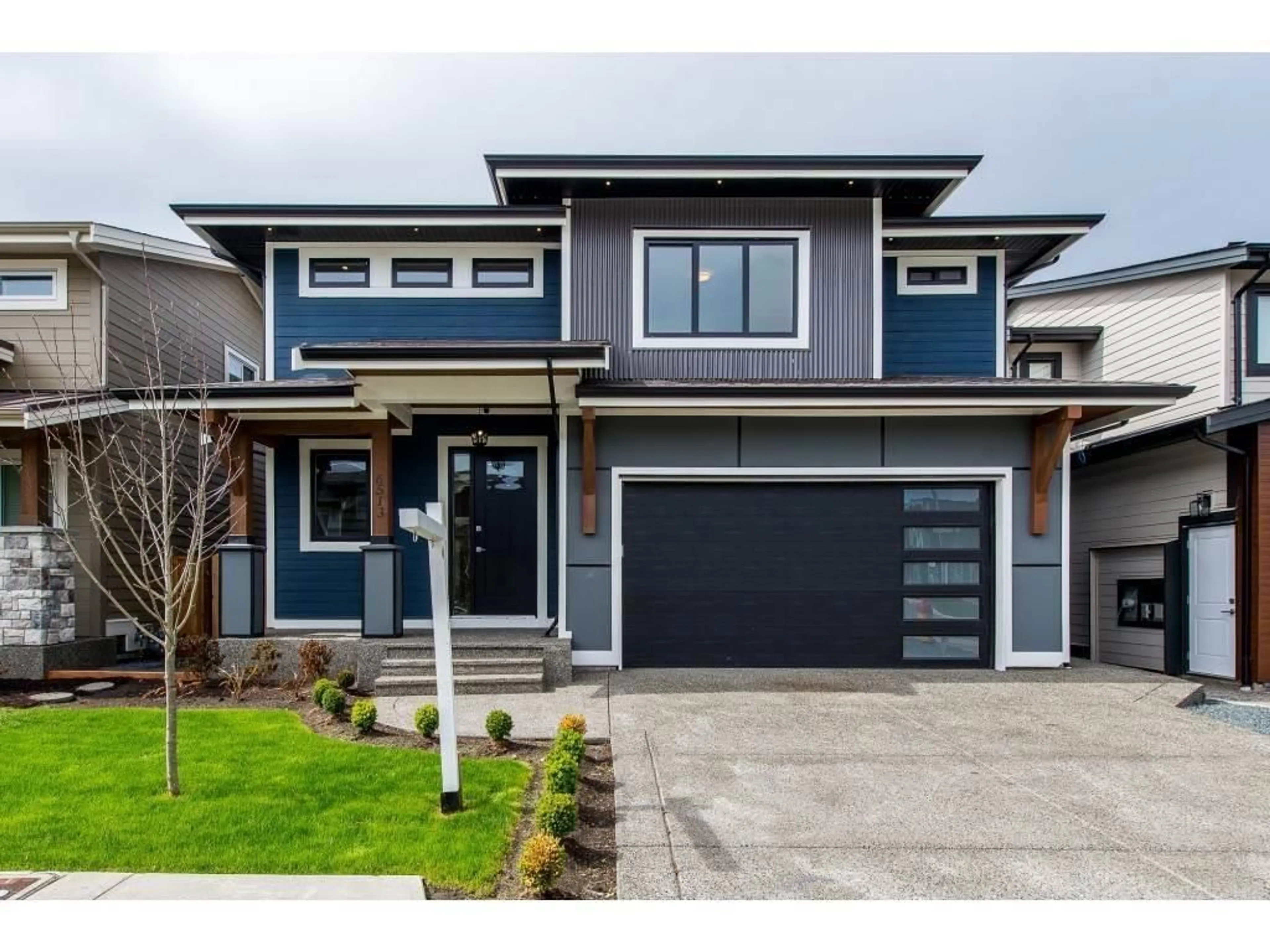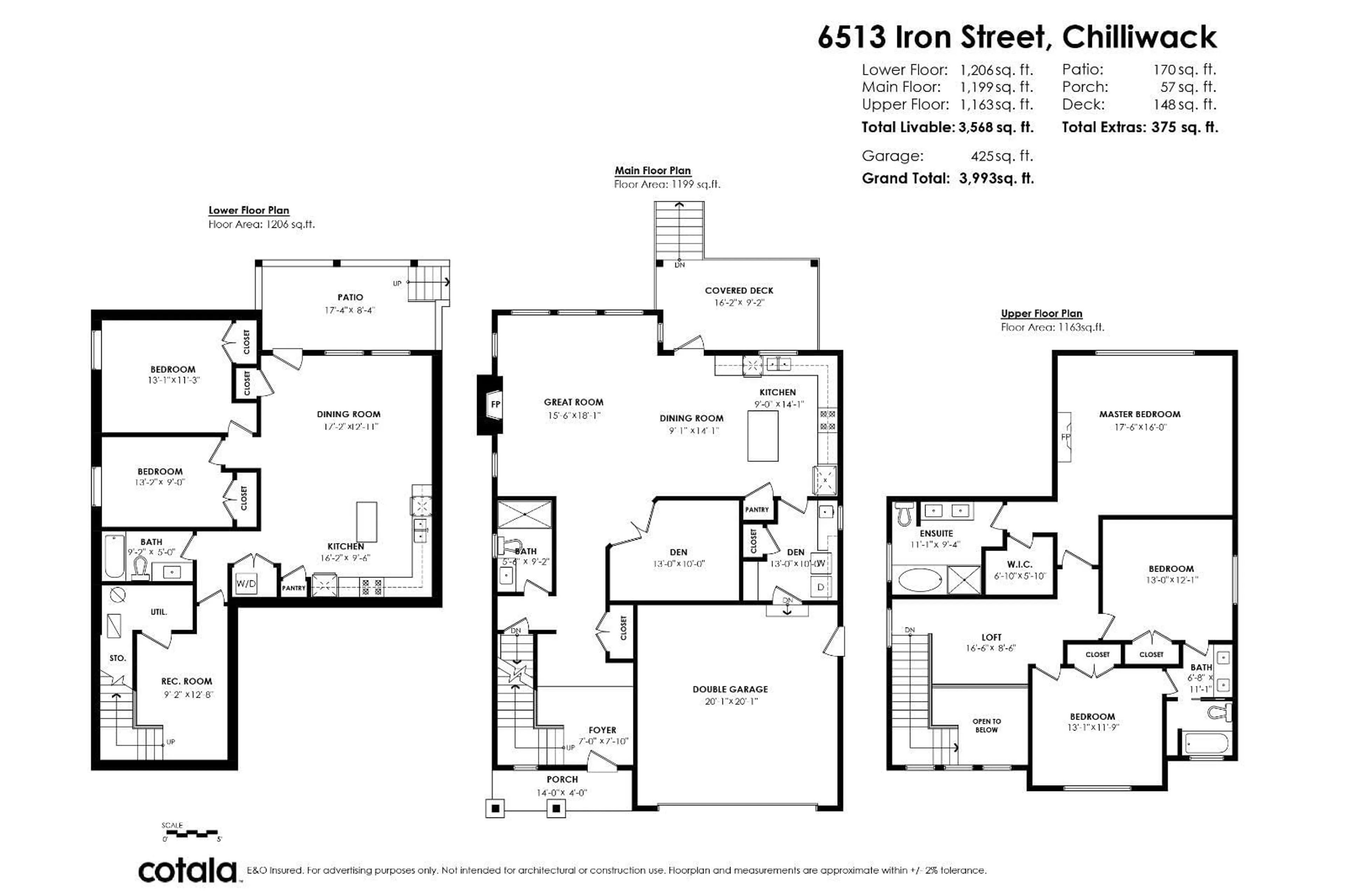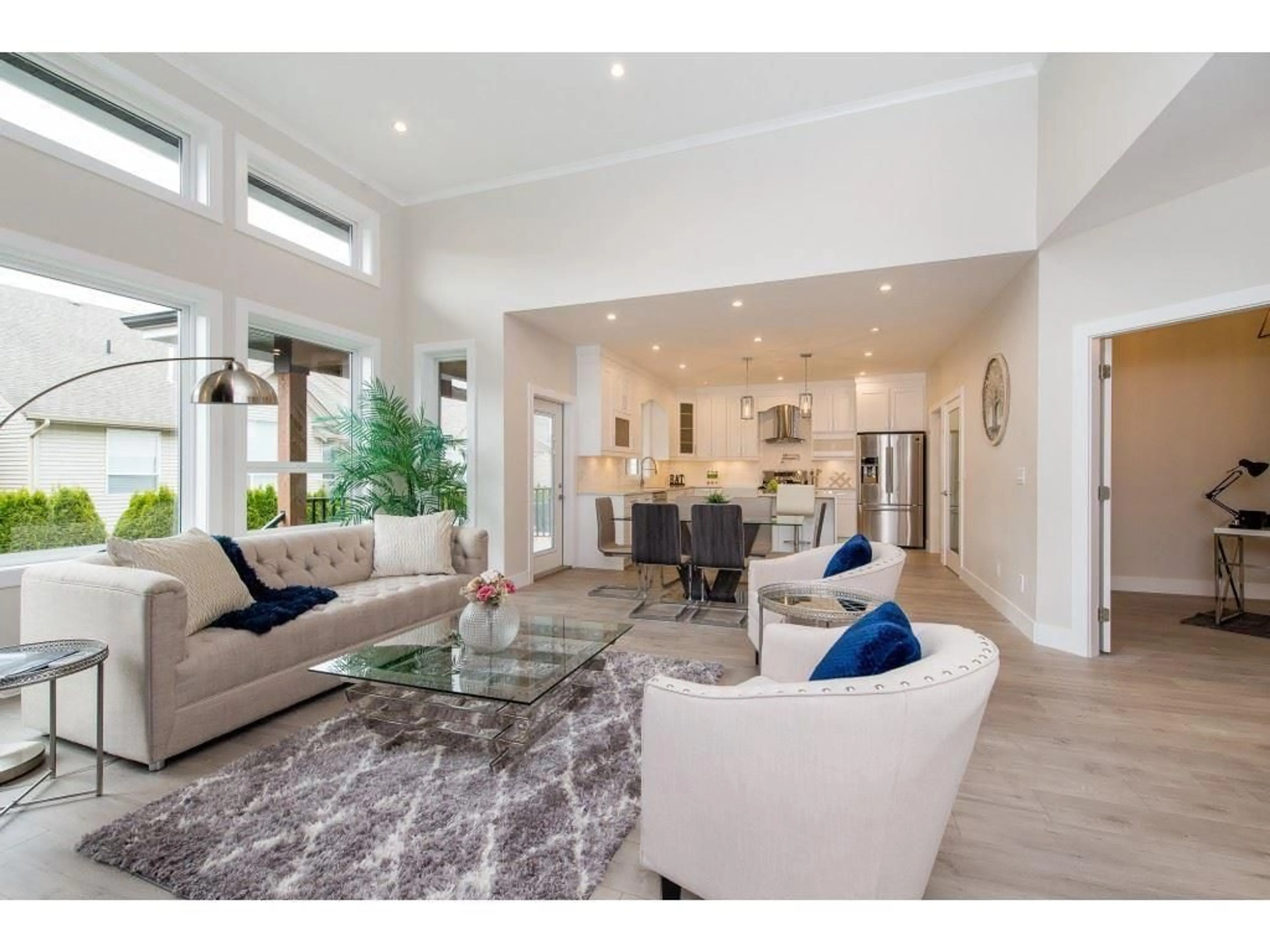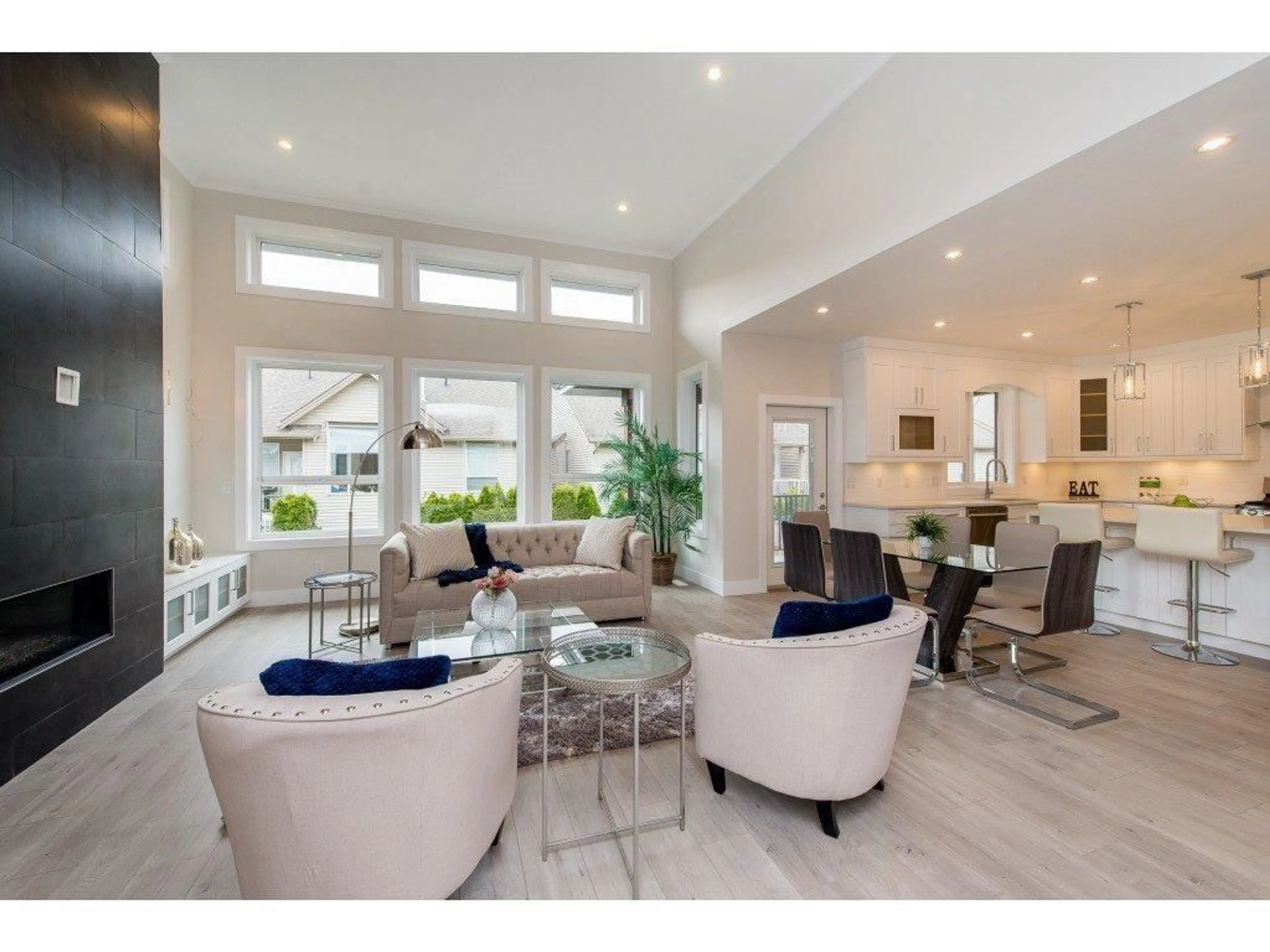6513 IRON STREET, Chilliwack, British Columbia V2R0Z8
Contact us about this property
Highlights
Estimated valueThis is the price Wahi expects this property to sell for.
The calculation is powered by our Instant Home Value Estimate, which uses current market and property price trends to estimate your home’s value with a 90% accuracy rate.Not available
Price/Sqft$357/sqft
Monthly cost
Open Calculator
Description
WOW! ELEGANT HOME IN HIGGINSON ESTATES BY KINKORA GOLF COURSE! This impressive 5 bedroom 4 bathroom 2-storey basement home with 2-bedroom legal suite, provides many options for living. This grand kitchen and island is open plan to dining and great rooms with over-height ceiling and access to deck and gas BBQ making it an ideal space for entertaining. Soothing color scheme provides bright and relaxing environments throughout. Opulent primary suite with walk-in closet, 5 piece en-suite and Jack-Jill en-suite for the kid's bedrooms. The basement has a spacious 2-bedroom Legal Suite with stainless appliance package, separate laundry and private covered patio, with proven Air BnB income or convert to your preferred use! Central location for UFV, river walks, pubs, schools, shopping, commuting and more. Have your realtor book a showing before it's gone! (id:39198)
Property Details
Interior
Features
Main level Floor
Great room
18.3 x 15.6Dining room
14.3 x 9.1Kitchen
14.3 x 9Den
13 x 10Property History
 21
21





