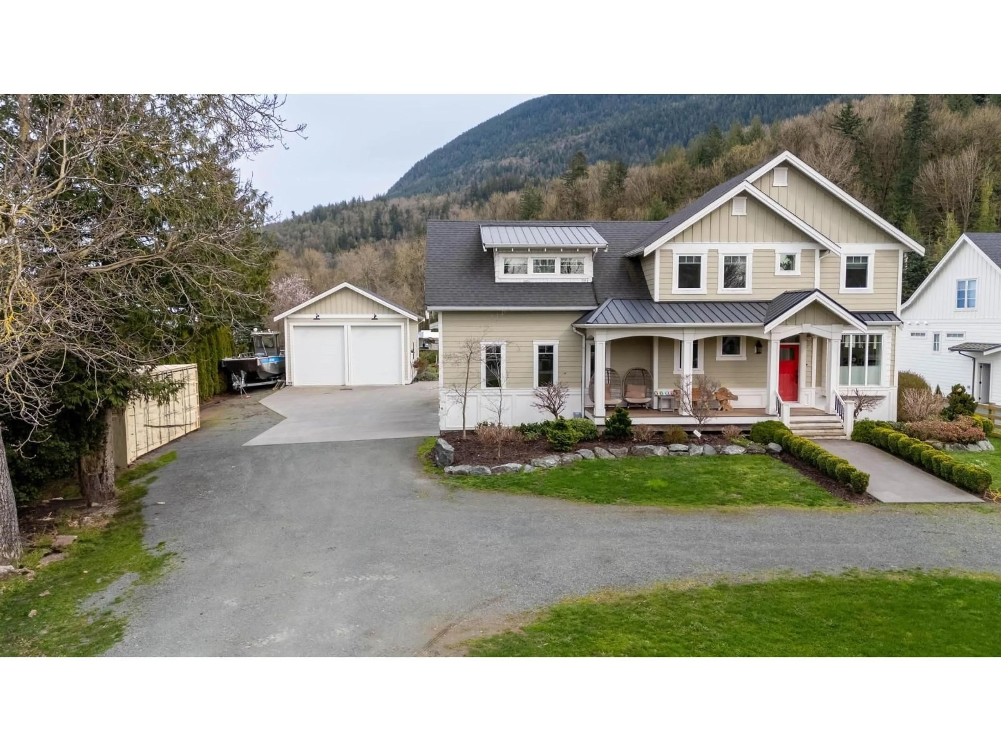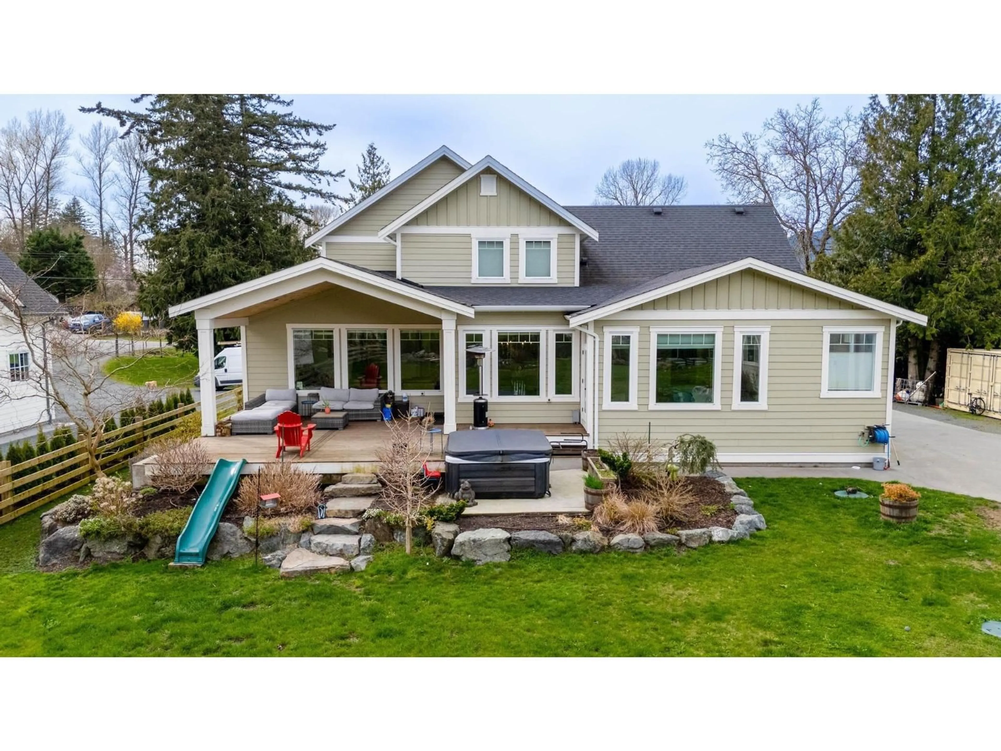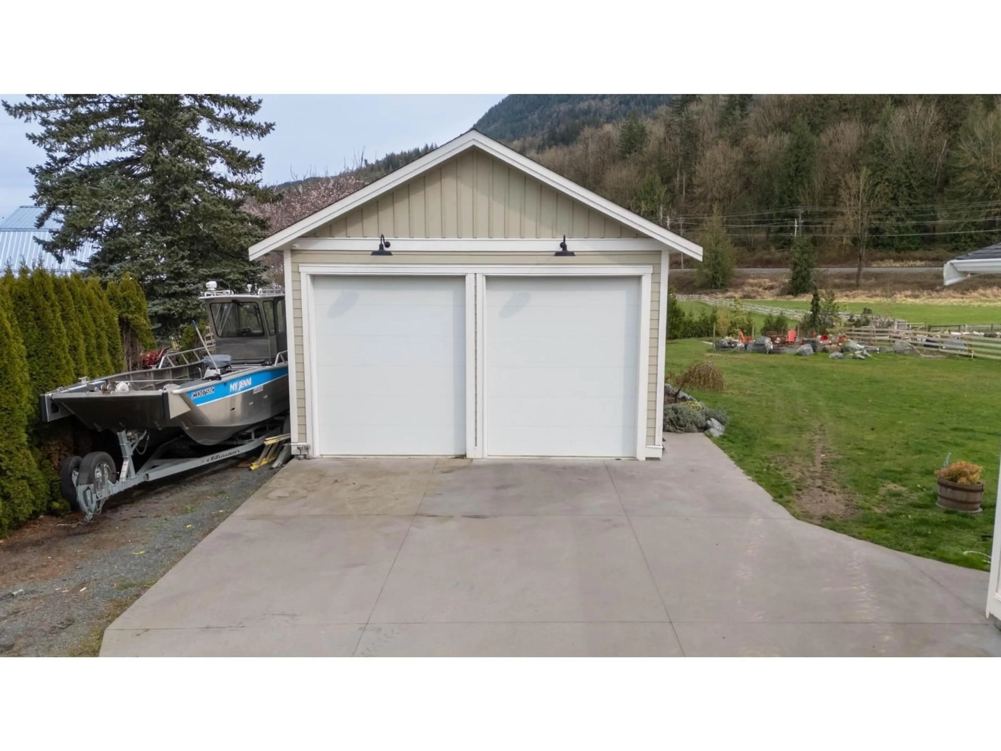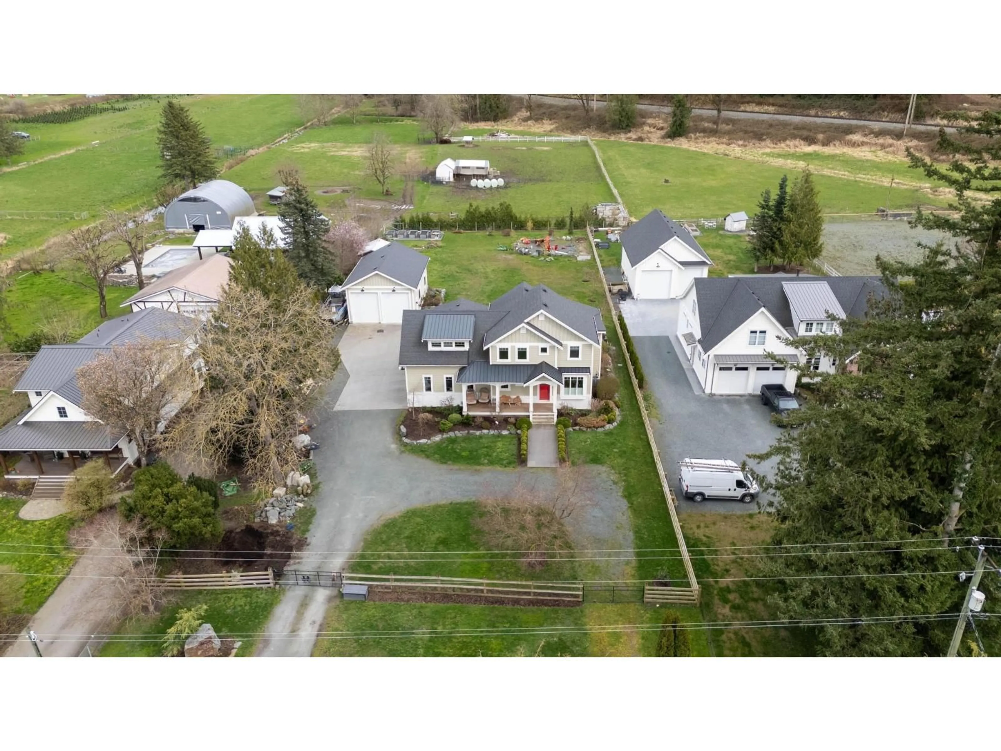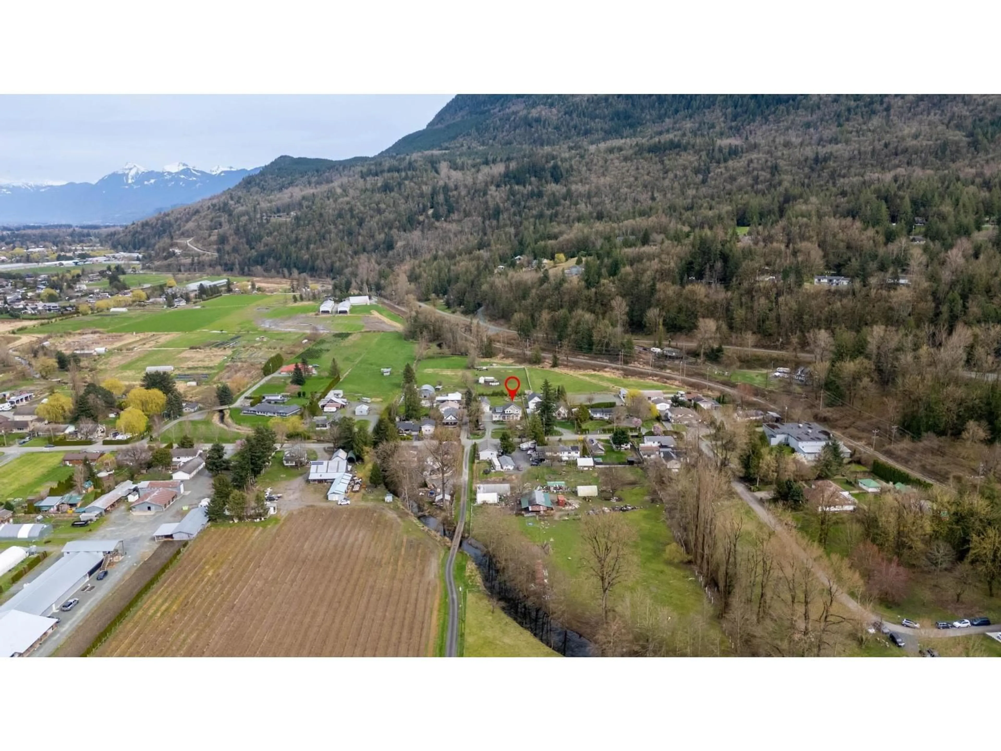4054 ECKERT STREET, Yarrow, British Columbia V2R5J6
Contact us about this property
Highlights
Estimated valueThis is the price Wahi expects this property to sell for.
The calculation is powered by our Instant Home Value Estimate, which uses current market and property price trends to estimate your home’s value with a 90% accuracy rate.Not available
Price/Sqft$762/sqft
Monthly cost
Open Calculator
Description
Stunning home with AMAZING SHOP on .80 acre 4 bdrm, 3 bthrm Lots of windows give off natural light & VIEWS of green mountains and fields! Quartz counters everywhere. 9' ceilings. Wide plank hardwood floors. Vintage touches from the old farm house glass door handles, pantry door, shed. PRIMARY BEDROOM ON MAIN with in floor heat, soaker tub, walk in shower & dual vanities. Top down, bottom up blinds. Built in speakers. Huge 5'8 crawl space for all your storage needs or kids area. 20' x 20' partly covered deck with natural gas hookup. 24' x 36' SHOP with plywood interior walls and 12' doors. 18' x 12' garden shed. State of the art security system and an exterior programable lighting package on entire house (No more installing Christmas lights). Remote gate. Too many upgrades to list... (id:39198)
Property Details
Interior
Features
Main level Floor
Primary Bedroom
14.4 x 13.1Other
15.7 x 5.1Kitchen
14.4 x 11.6Living room
19.3 x 15.4Property History
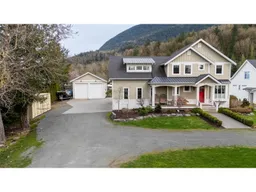 40
40
