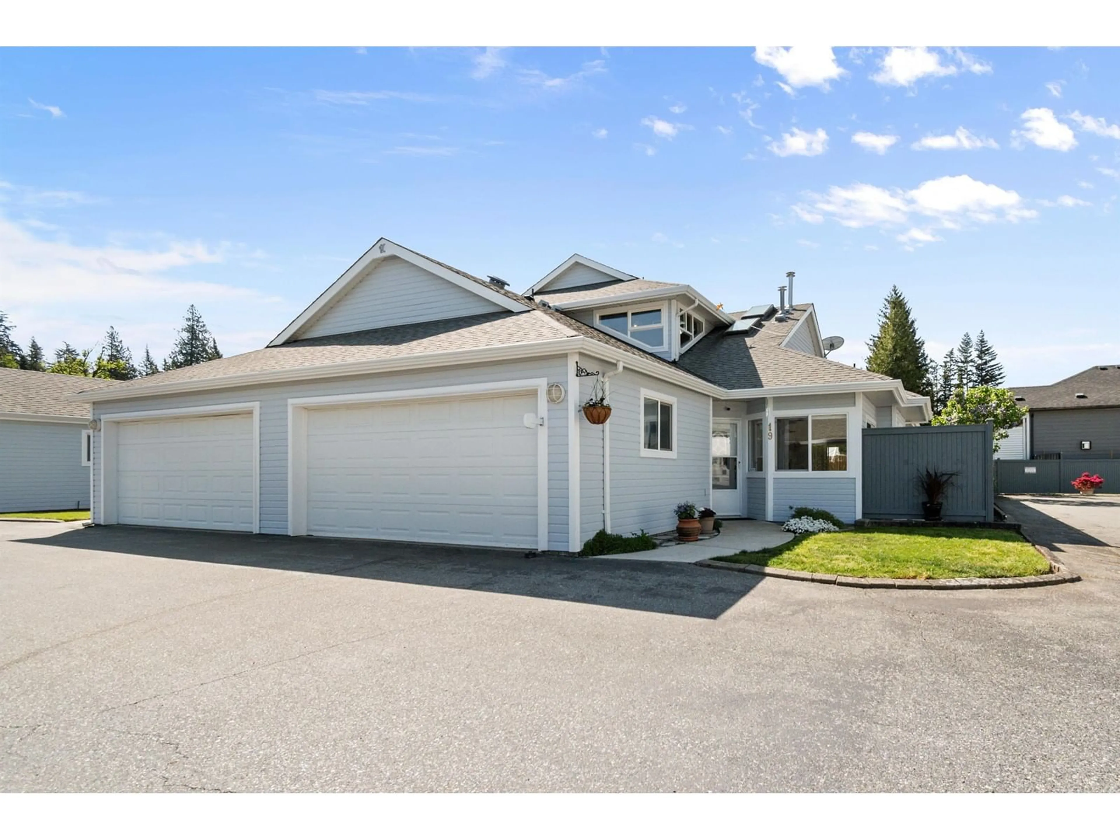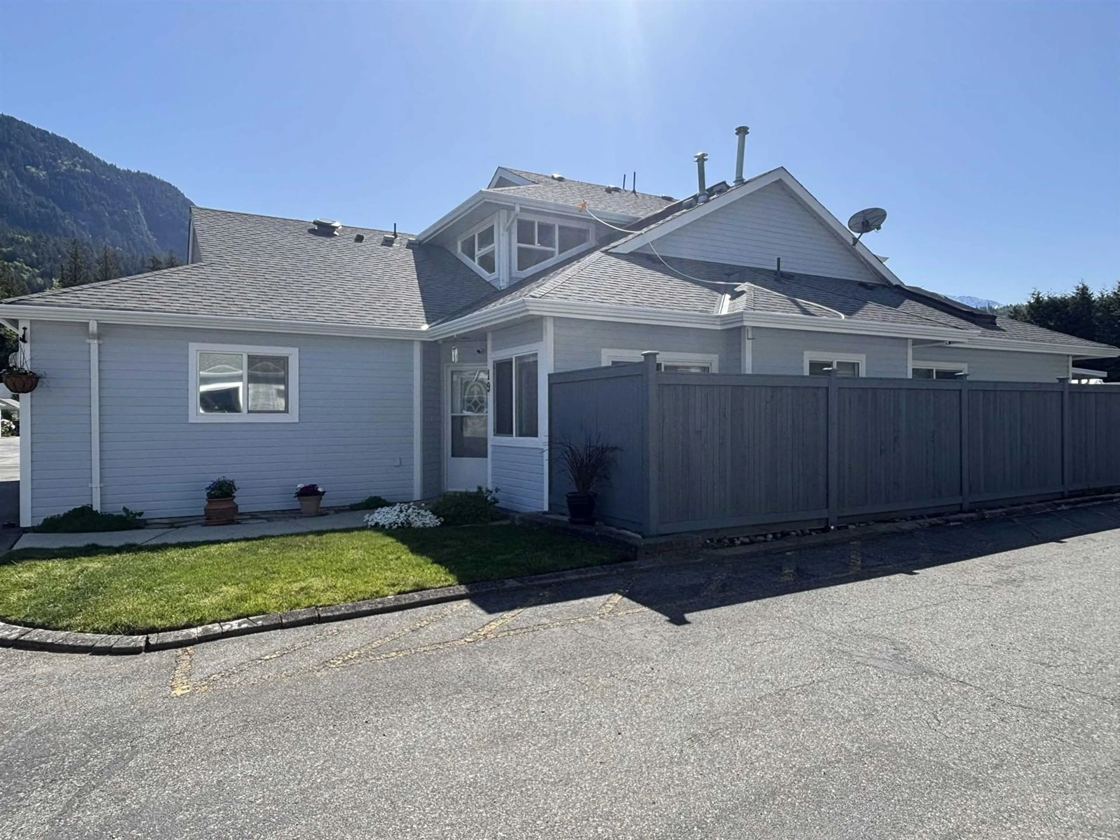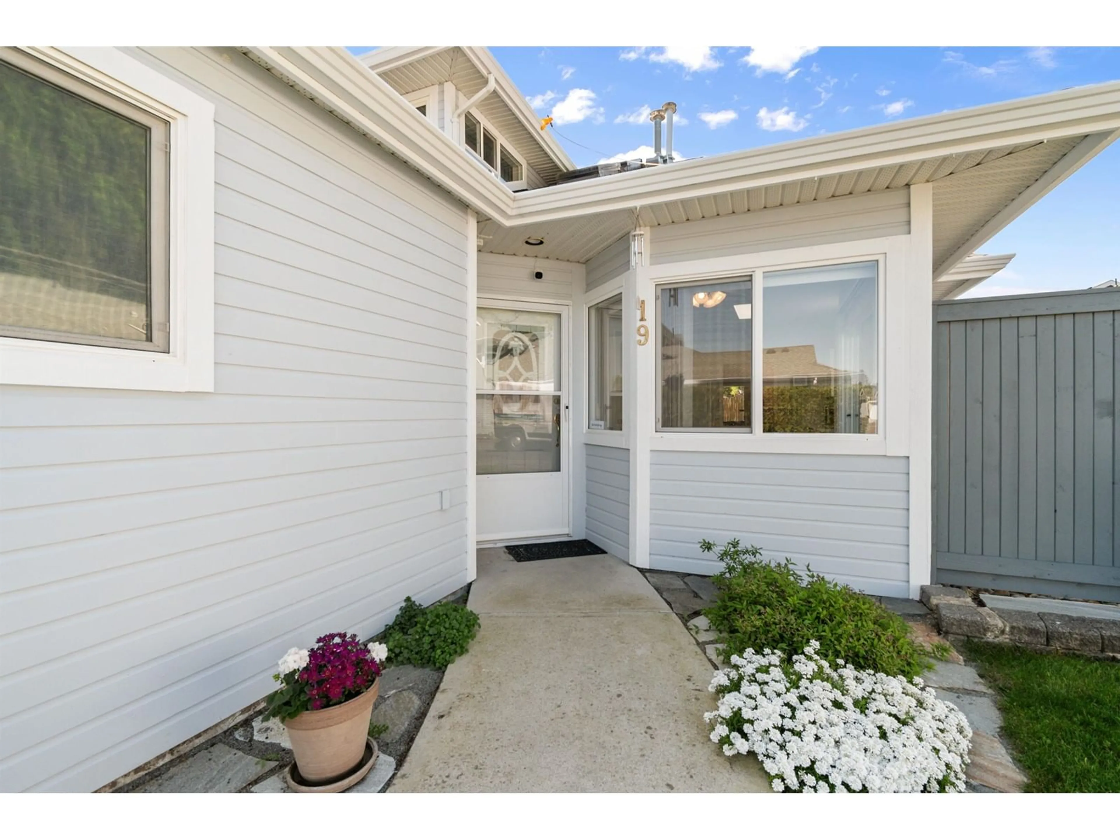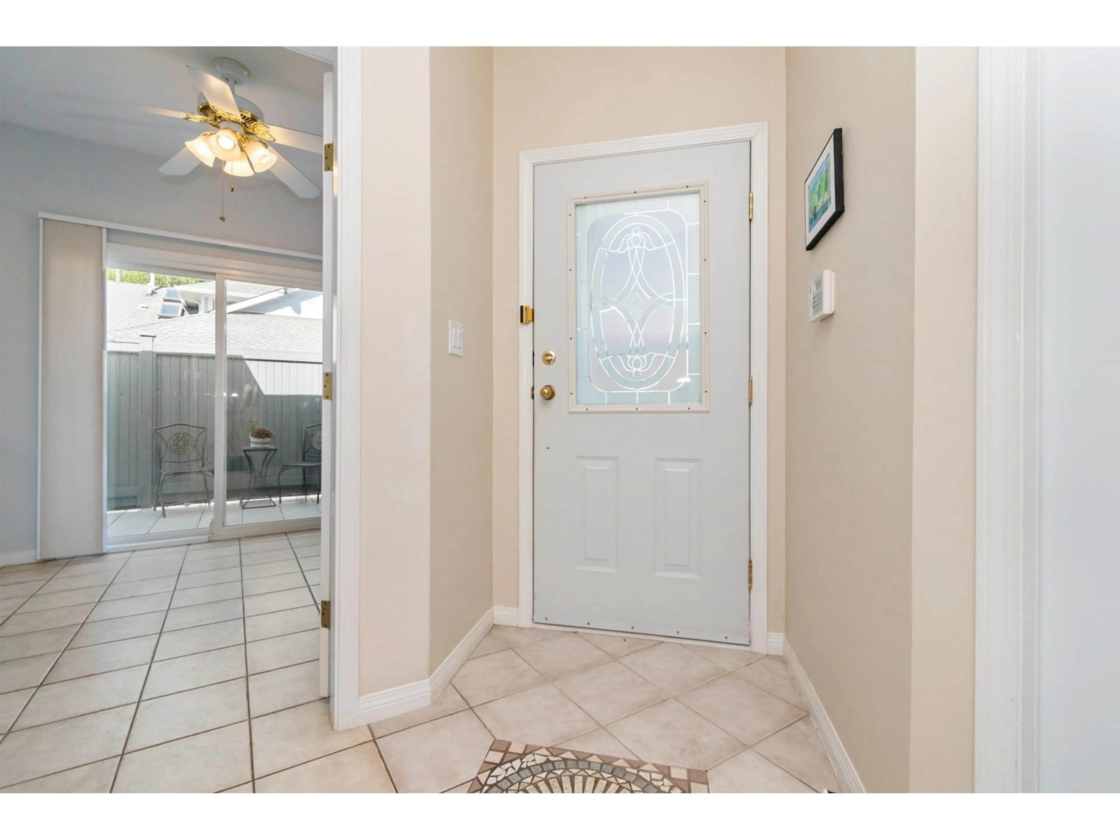19 - 730 MCCOMBS DRIVE, Harrison Hot Springs, British Columbia V0M1K0
Contact us about this property
Highlights
Estimated ValueThis is the price Wahi expects this property to sell for.
The calculation is powered by our Instant Home Value Estimate, which uses current market and property price trends to estimate your home’s value with a 90% accuracy rate.Not available
Price/Sqft$394/sqft
Est. Mortgage$2,809/mo
Tax Amount (2024)$2,413/yr
Days On Market5 days
Description
Well-Designed 1650sf END UNIT Rancher + Loft "˜Master on Main' Townhome in a Top Notch 55+ Community! Nestled against SW BC's stunning backdrop & beaches of Harrison Lake. Bright & spacious with vaulted ceilings, skylights, gas fireplace, NEW A/C, Furnace, HWT, blinds, lighting. Kitchen with pantry, rollouts & NEW countertops. Ensuite with dbl sinks, soaker tub & large WI shower "“ NEW QUARTZ COUNTERS, SINKS & FAUCETS in all bathrooms. Bonus upstairs Bdrm + LARGE DEN with 3pc bath. Perfect for hobbies and guests. 3 sets of sliders leads to fenced yard & covered patio. Clubhouse, Guest Suites, RV Parking, Big Dog Friendly. Across from parkland "“ AMAZING YEAR-ROUND RECREATION! * PREC - Personal Real Estate Corporation (id:39198)
Property Details
Interior
Features
Main level Floor
Living room
12 x 14.6Dining room
6 x 9Kitchen
10.1 x 12.1Dining nook
9 x 8Condo Details
Amenities
Laundry - In Suite
Inclusions
Property History
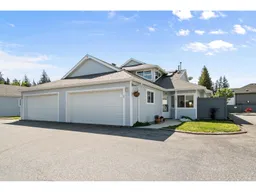 40
40
