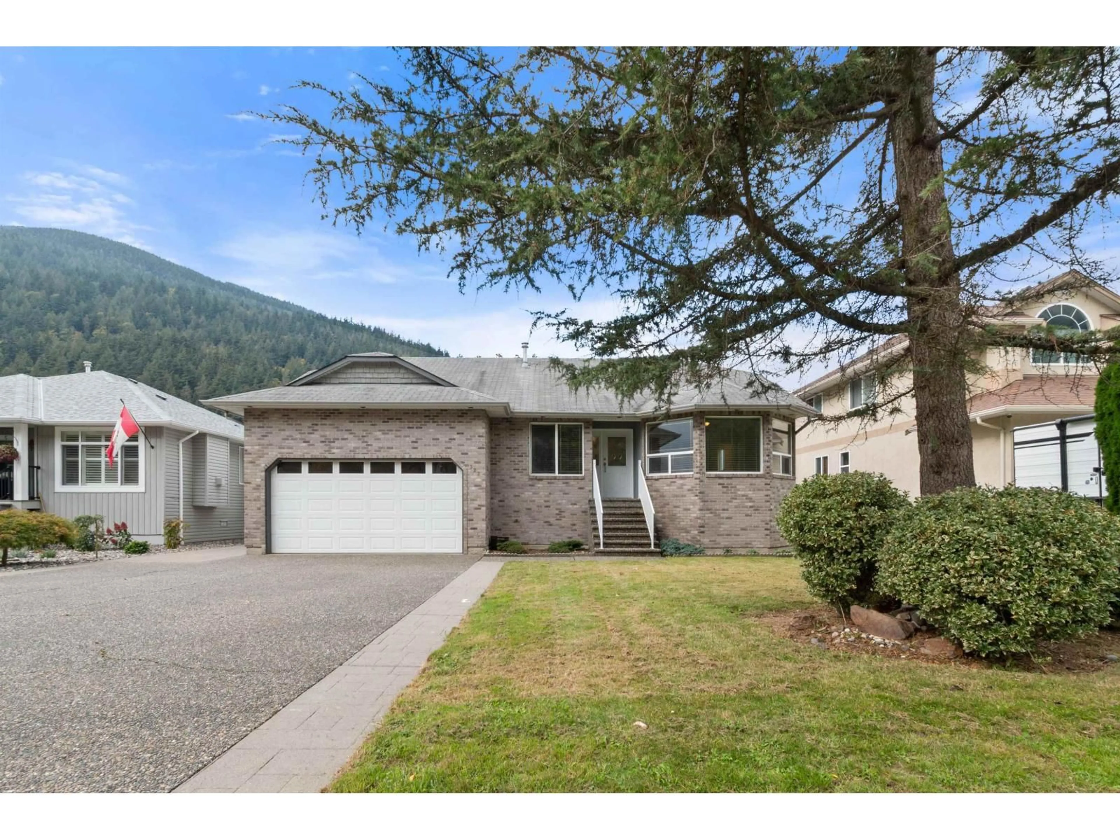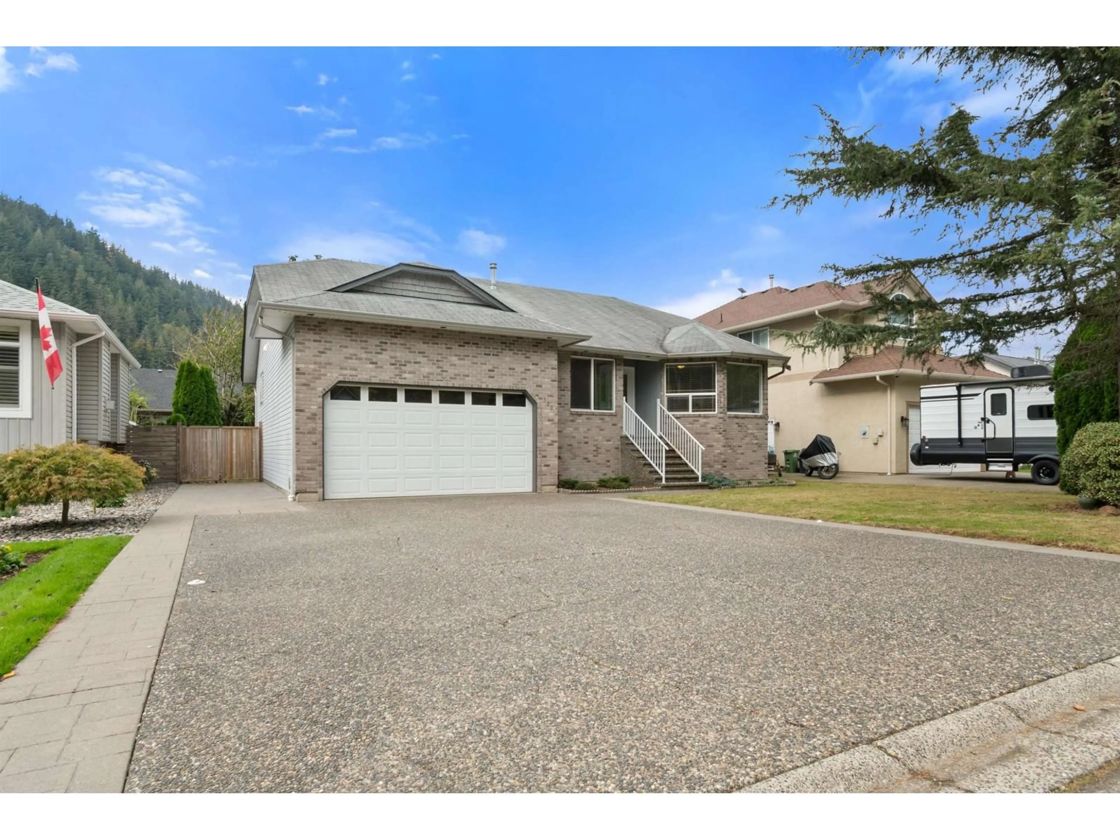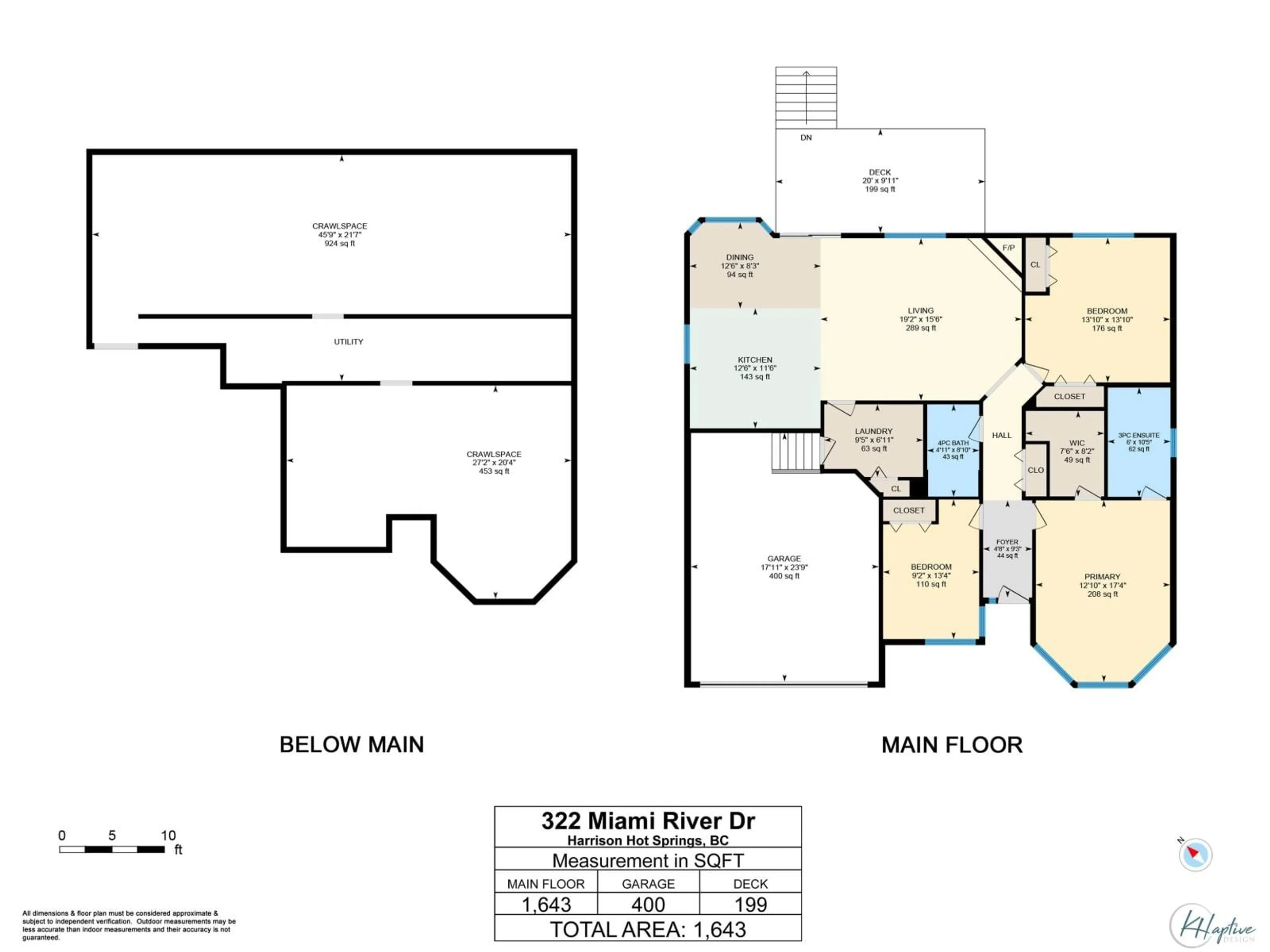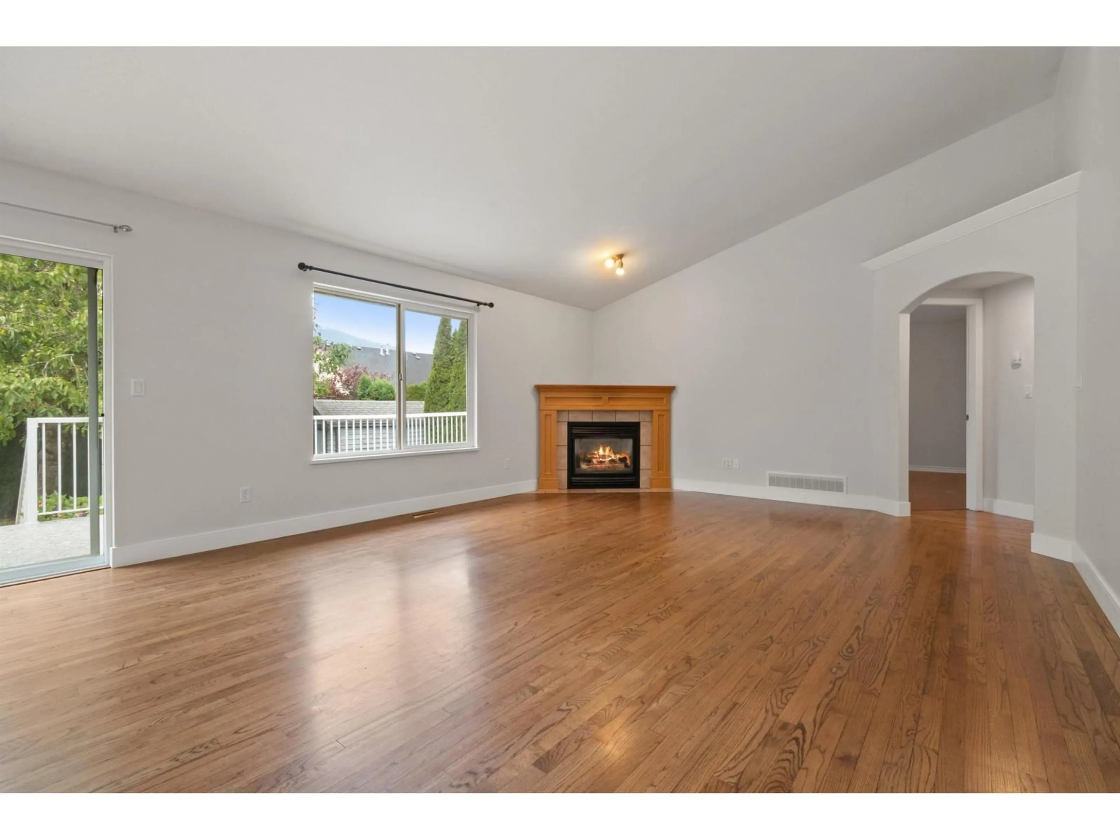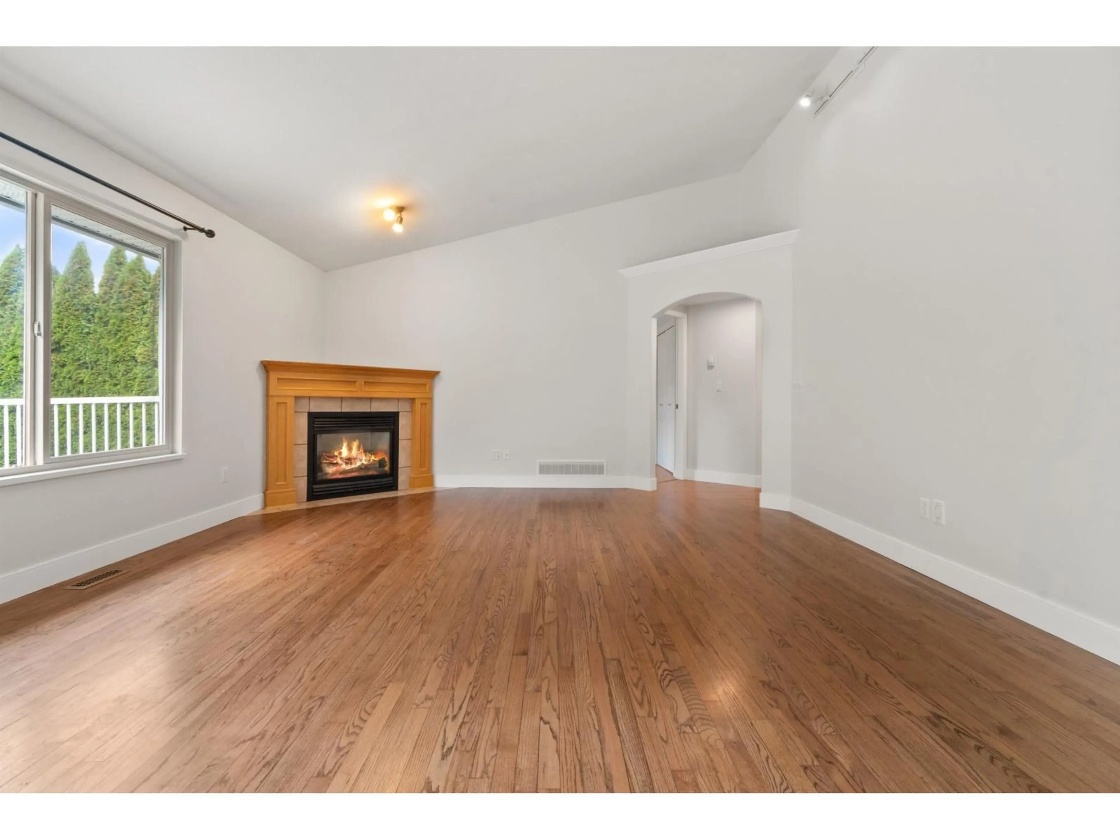322 MIAMI RIVER DRIVE, Harrison Hot Springs, British Columbia V0M1K0
Contact us about this property
Highlights
Estimated valueThis is the price Wahi expects this property to sell for.
The calculation is powered by our Instant Home Value Estimate, which uses current market and property price trends to estimate your home’s value with a 90% accuracy rate.Not available
Price/Sqft$517/sqft
Monthly cost
Open Calculator
Description
Welcome to this well cared for 3 bedroom, 2 bath rancher situated on a large, flat lot within walking distance to the beach. This home offers a bright, functional layout featuring updated stainless steel appliances including a wall oven, and gas cook top. The open layout features a cozy gas fireplace, and a spacious crawl space for extra storage. Enjoy the brand new deck, and hot tub perfect for relaxing or entertaining. The property also includes a double car garage, a wired shed, and gated side access with RV parking. Updates include carpets, refinished hardwood flooring, paint, and blinds. Move in ready and conveniently located just minutes from the lake, shops, and local amenities, this home combines comfort, convenience, and lifestyle in one beautiful package. * PREC - Personal Real Estate Corporation (id:39198)
Property Details
Interior
Features
Main level Floor
Primary Bedroom
12.8 x 17.4Kitchen
12.5 x 11.6Laundry room
9.4 x 6.1Bedroom 2
9.1 x 13.4Property History
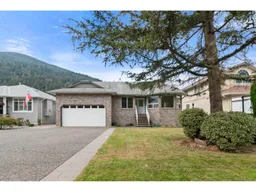 32
32
