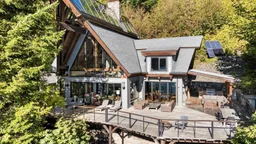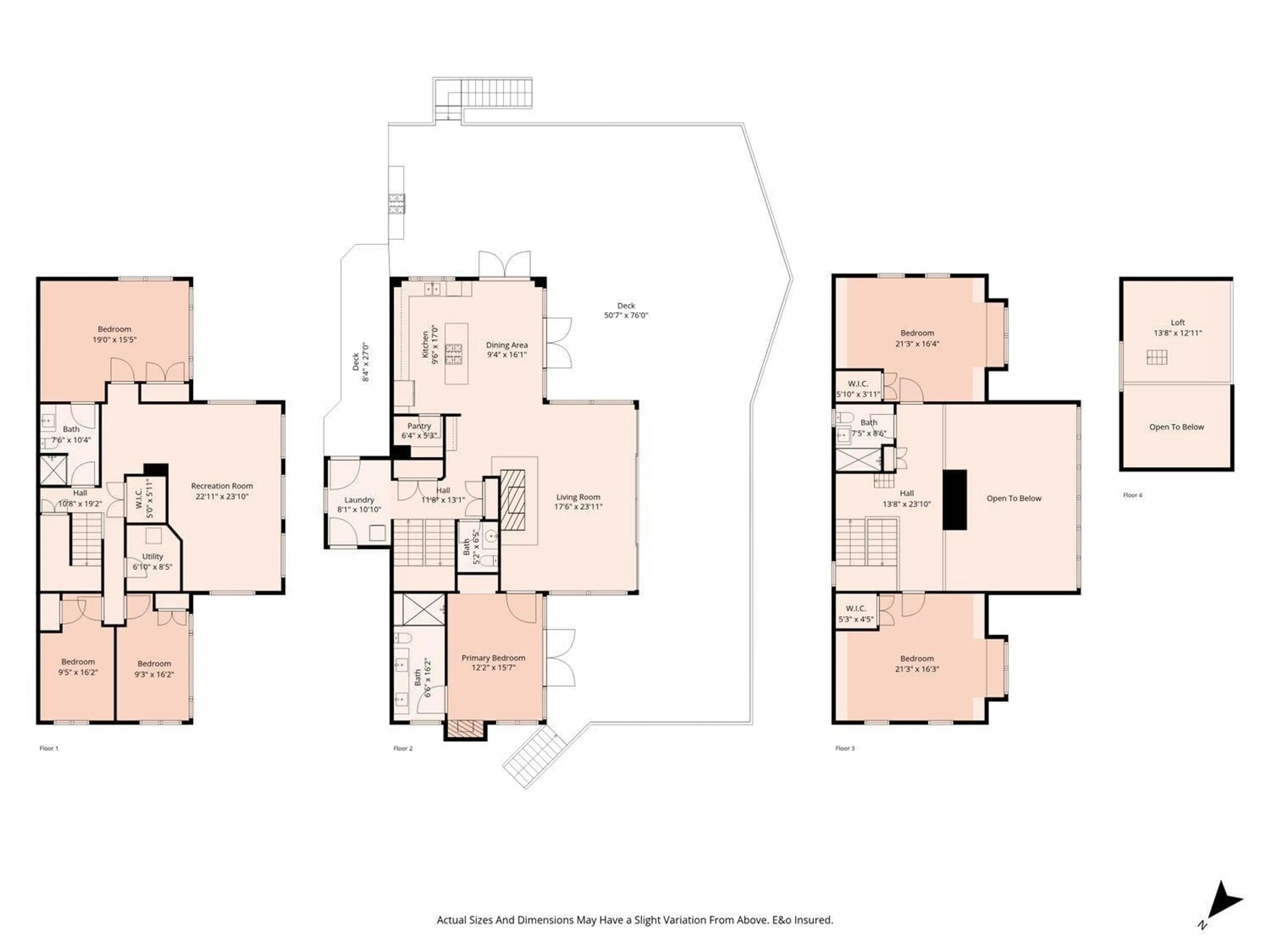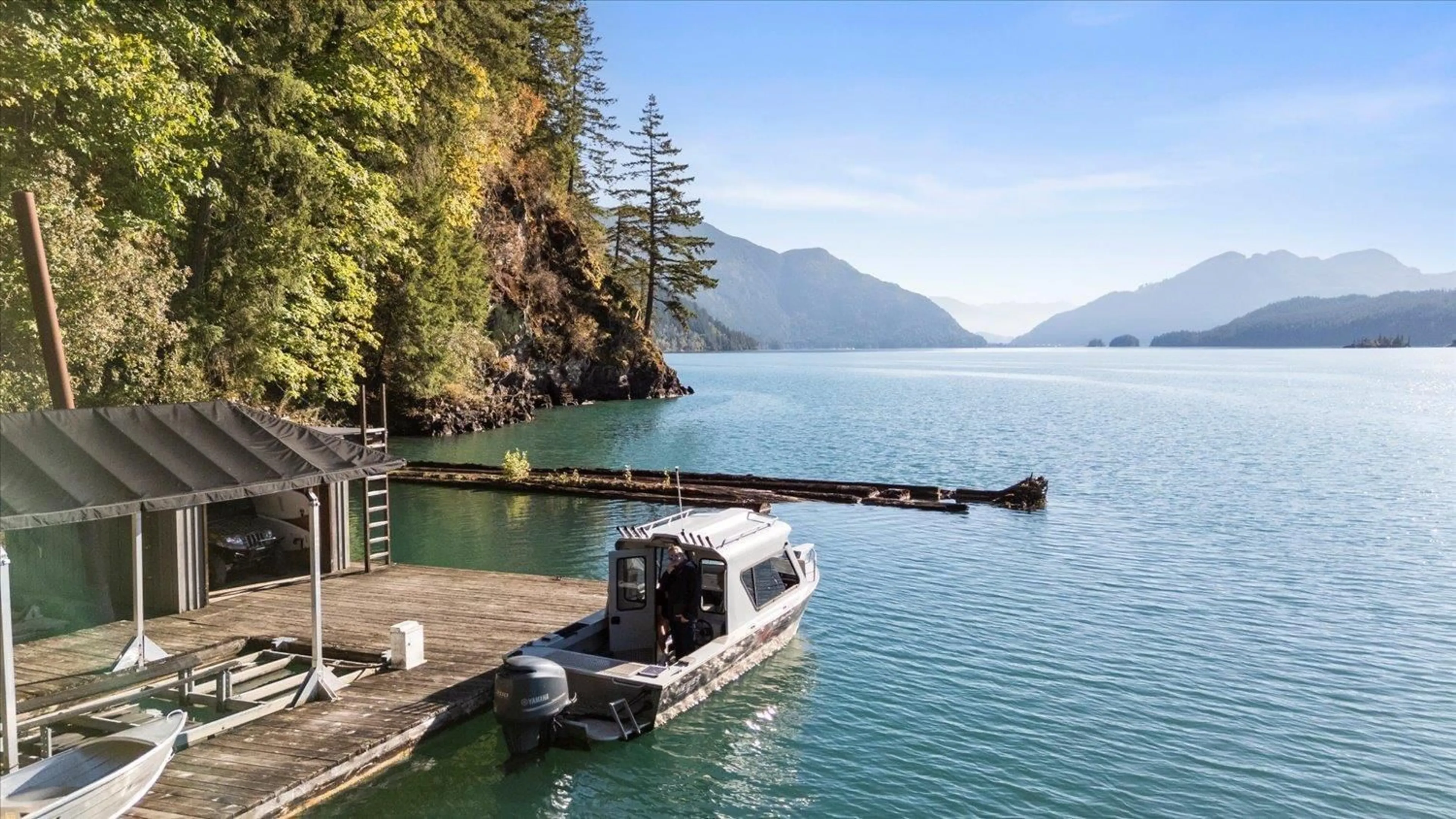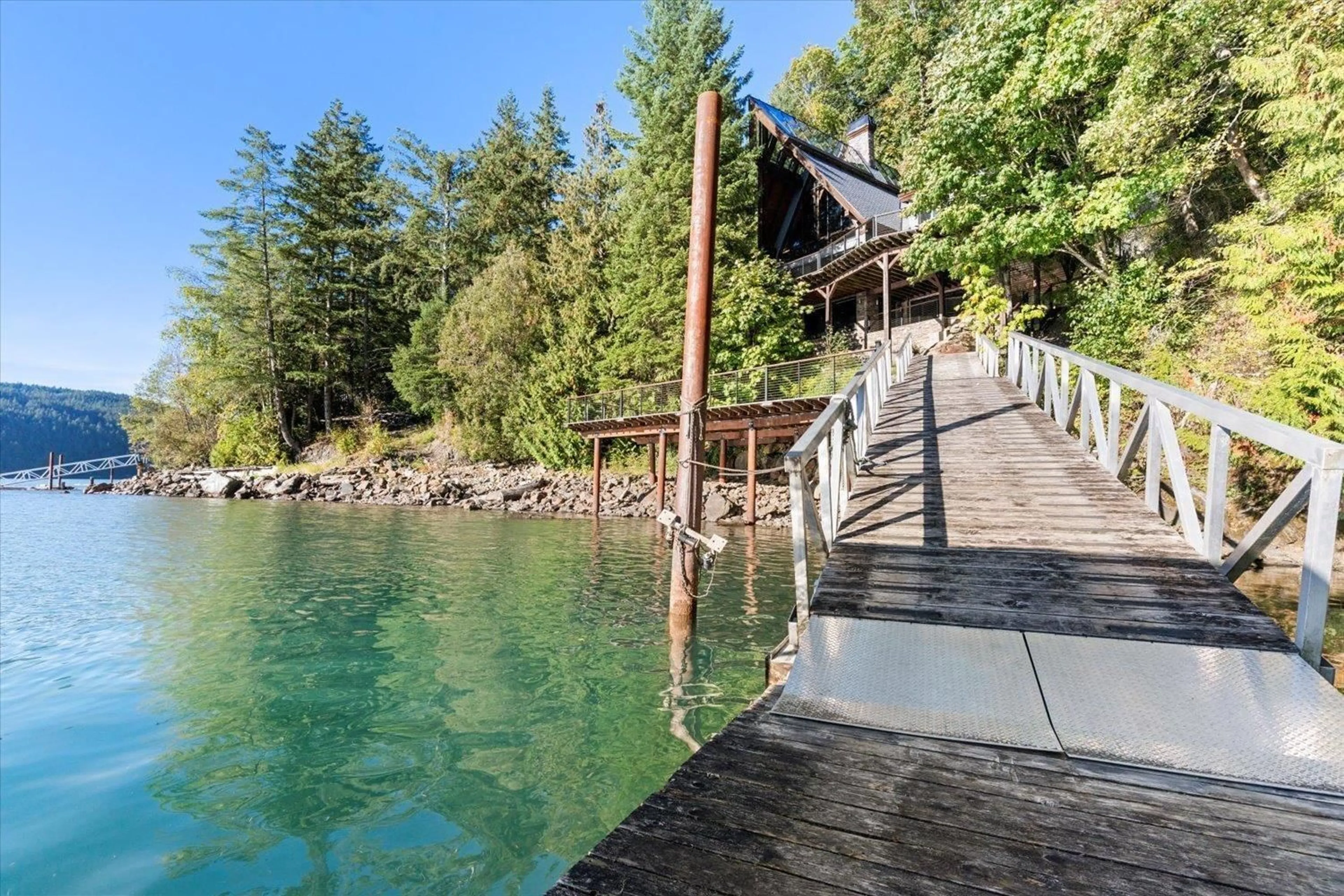LOT 167 YALE DIVISION YALE DISTRICT LAKE, Harrison Hot Springs, British Columbia V0M1K0
Contact us about this property
Highlights
Estimated valueThis is the price Wahi expects this property to sell for.
The calculation is powered by our Instant Home Value Estimate, which uses current market and property price trends to estimate your home’s value with a 90% accuracy rate.Not available
Price/Sqft$1,227/sqft
Monthly cost
Open Calculator
Description
Your new waterfront home search stops here! This stunning modern retreat in Cascade Bay, Harrison Lake offers warm summer waters, privacy, and breathtaking lake views. Enjoy off-grid luxury powered by solar, micro-hydro, wind turbine, and backup generator. Highlights include striking modern design, a state-of-the-art home theatre, expansive entertaining deck, direct access to private hiking and quad trails, and central A/C for summer comfort. A floating boathouse garage, boat lift, and breakwater-protected docks complete this exceptional lakefront getaway. Don't wait"-book your private viewing today! To be sold in conjunction with Lot 179 Harrison Lake MLS# (id:39198)
Property Details
Interior
Features
Main level Floor
Living room
17.5 x 23.1Kitchen
9.5 x 17Dining room
9.3 x 16.1Primary Bedroom
12.1 x 15.7Property History
 40
40




