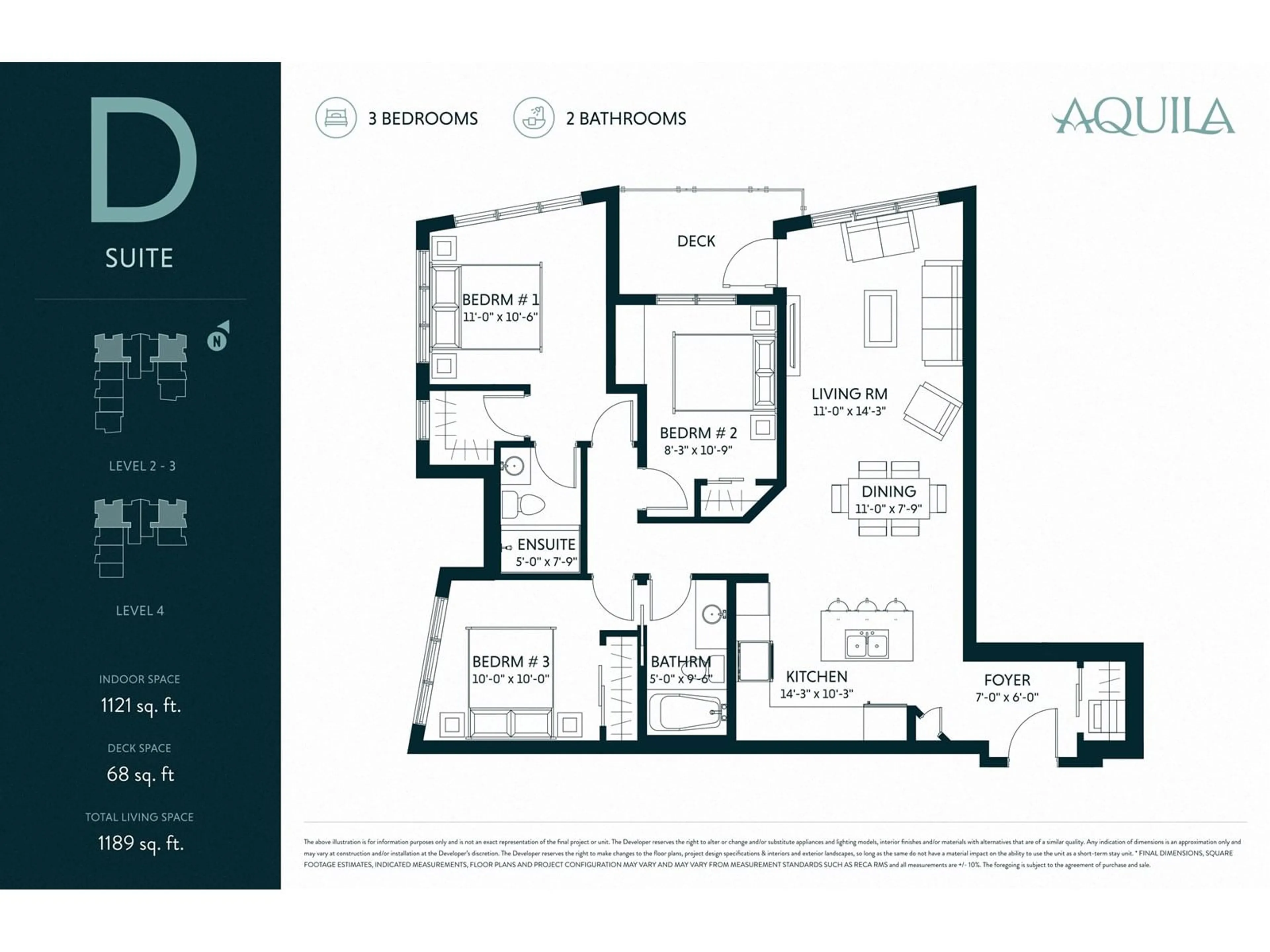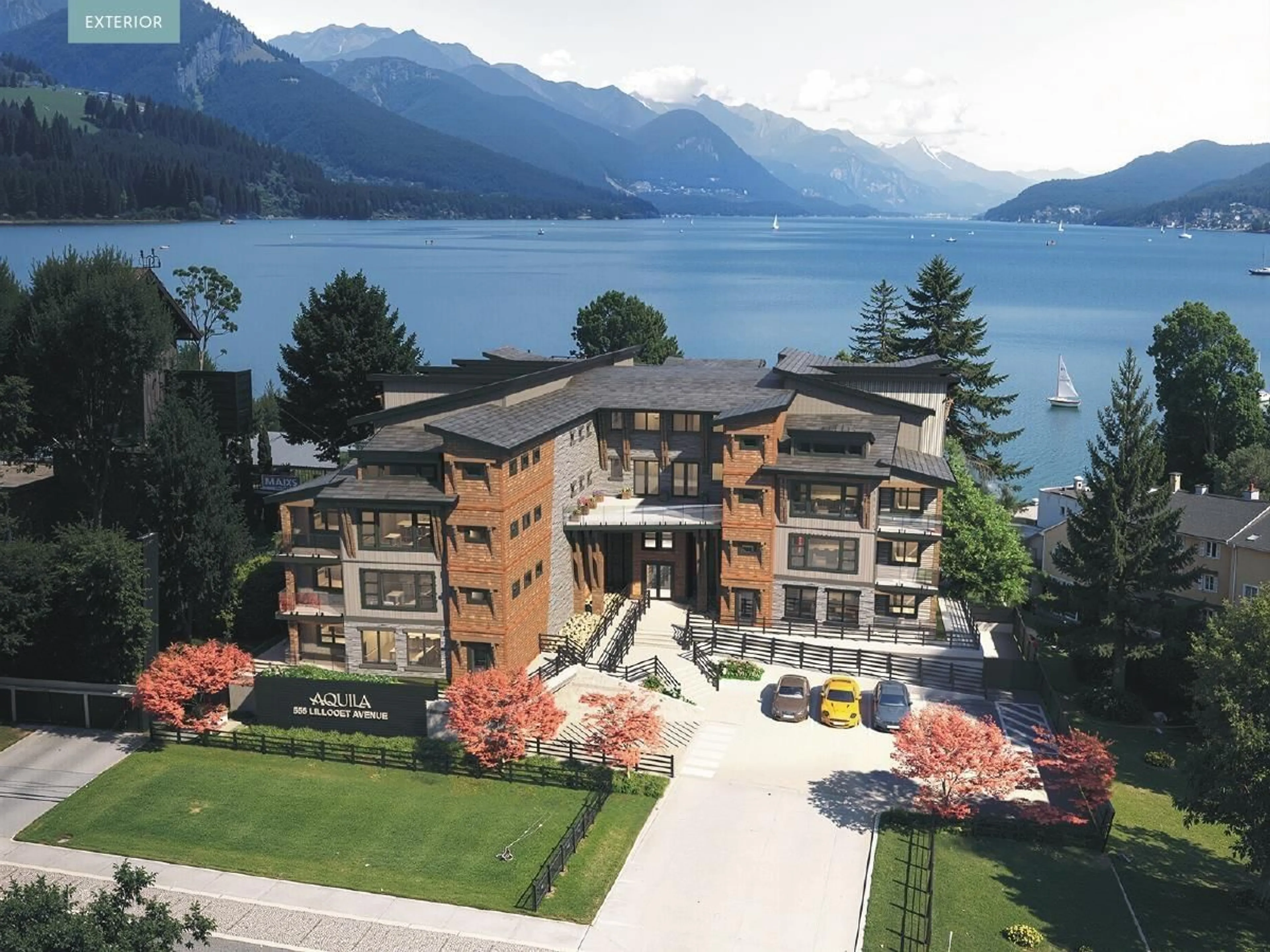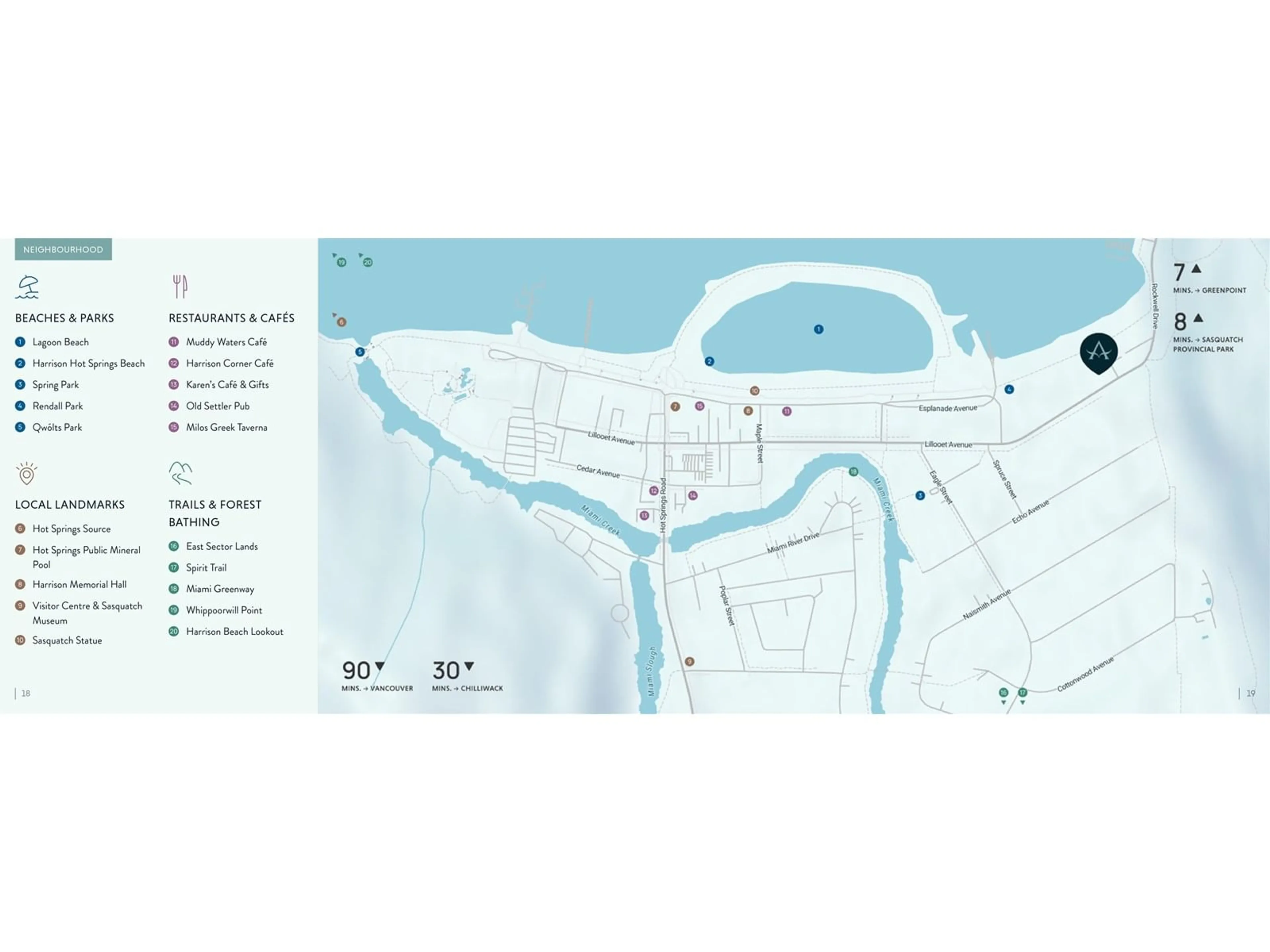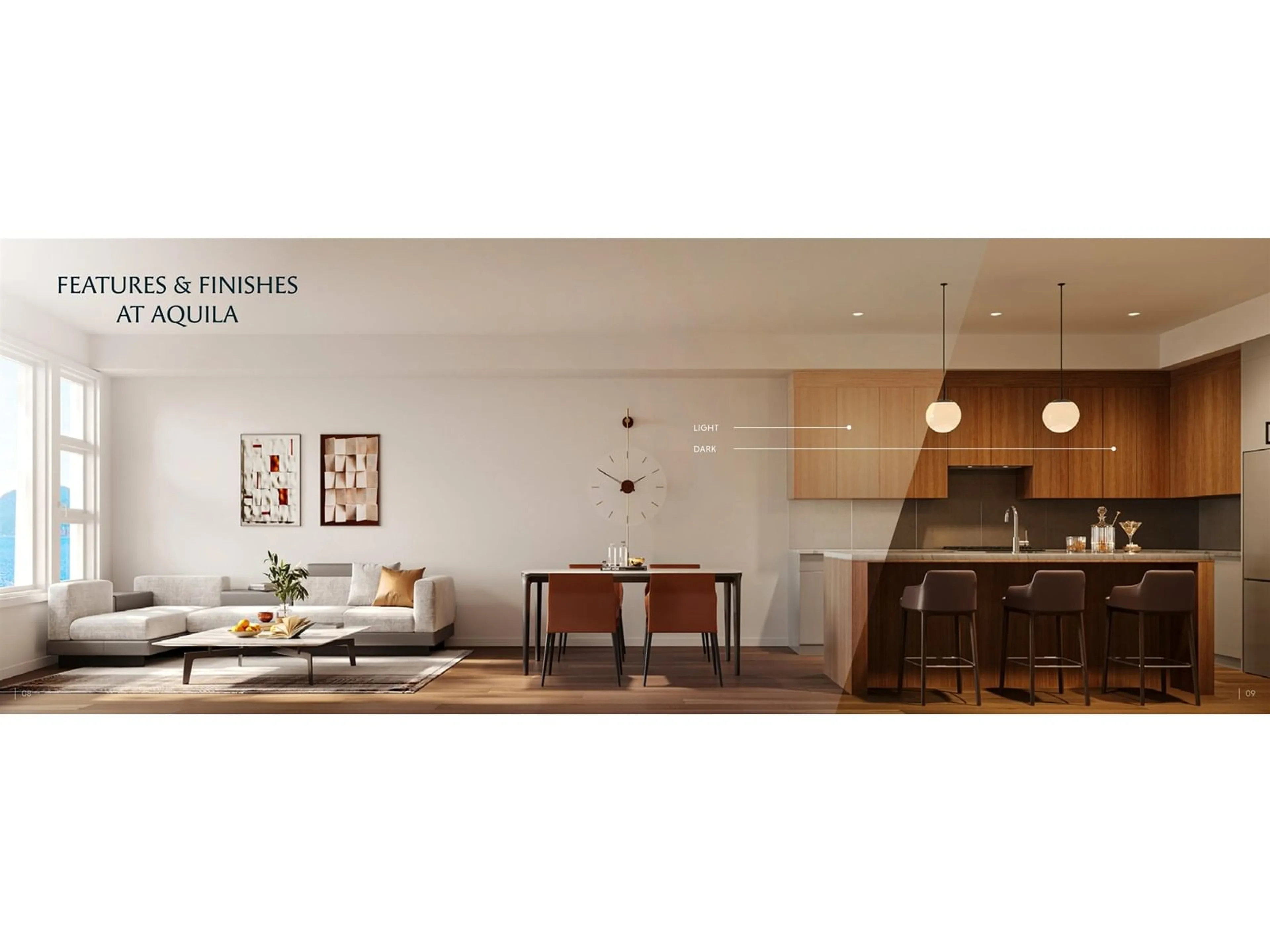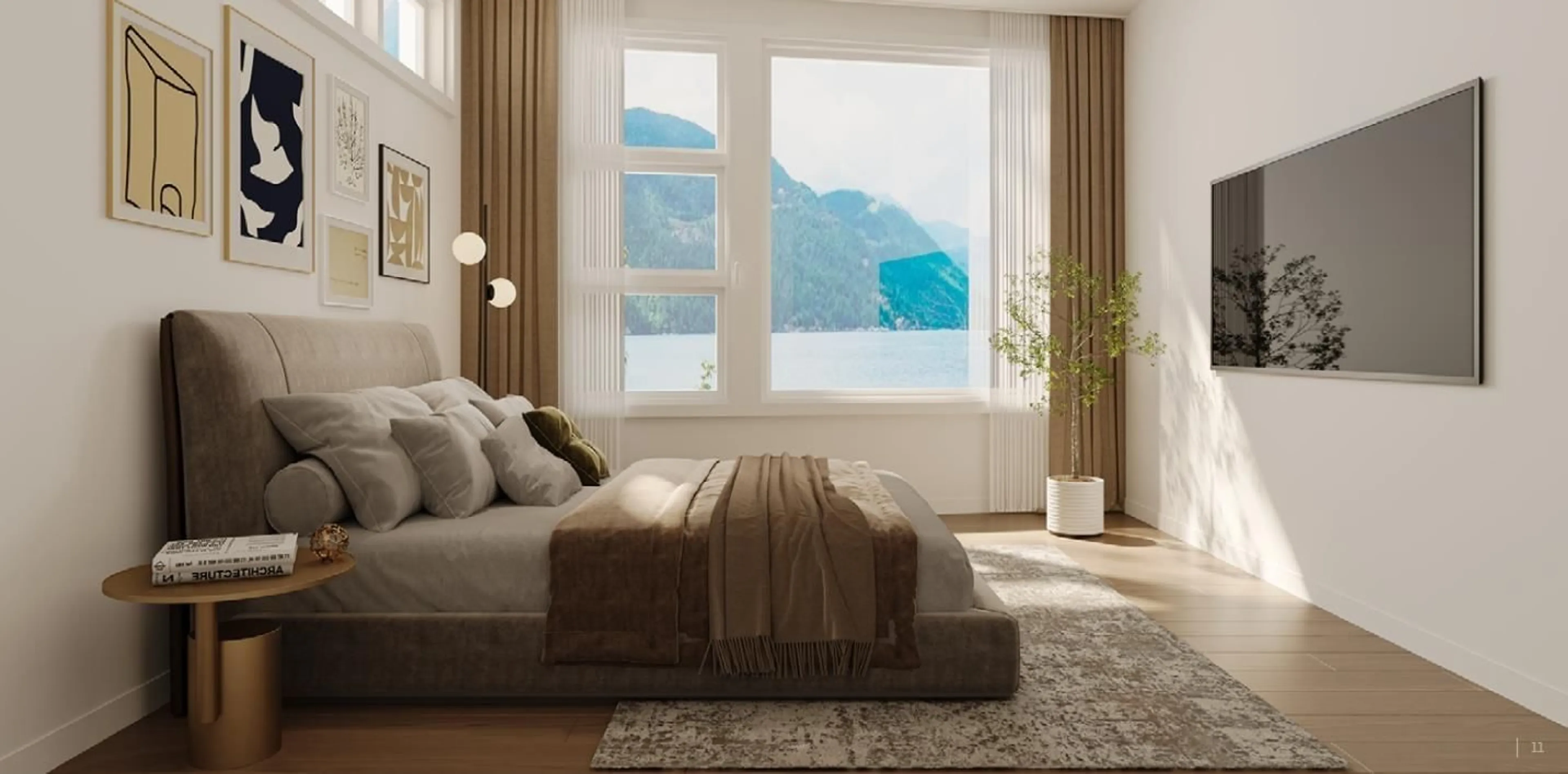PH5 - 555 LILLOOET AVENUE, Harrison Hot Springs, British Columbia V0M1K0
Contact us about this property
Highlights
Estimated valueThis is the price Wahi expects this property to sell for.
The calculation is powered by our Instant Home Value Estimate, which uses current market and property price trends to estimate your home’s value with a 90% accuracy rate.Not available
Price/Sqft$1,123/sqft
Monthly cost
Open Calculator
Description
Welcome to Aquila, a boutique collection of 38 exclusive condos in the heart of Harrison Hot Springs.This Penthouse LAKE-VIEW 3 bedroom + 2 bathroom home offers open layout,12'ceiling for living/dining/master bdrm, with 1121 sqft of efficient interior living space plus 68 sqft balcony. The interior is finished with a full suite of quality appliances. One of the most exciting features of this home is short-term rentals (Airbnb) are permitted, making it a rare and valuable investment opportunity. Enjoy potential rental income. One parking stall is included,and estimated completion is scheduled for late 2027.Book today and come to visit our showroom! (id:39198)
Property Details
Interior
Features
Main level Floor
Foyer
7 x 6Living room
11 x 14.3Kitchen
14.2 x 10.3Primary Bedroom
11 x 10.6Condo Details
Amenities
Laundry - In Suite
Inclusions
Property History
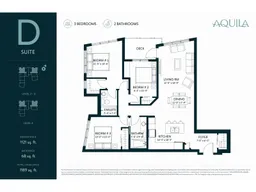 15
15
