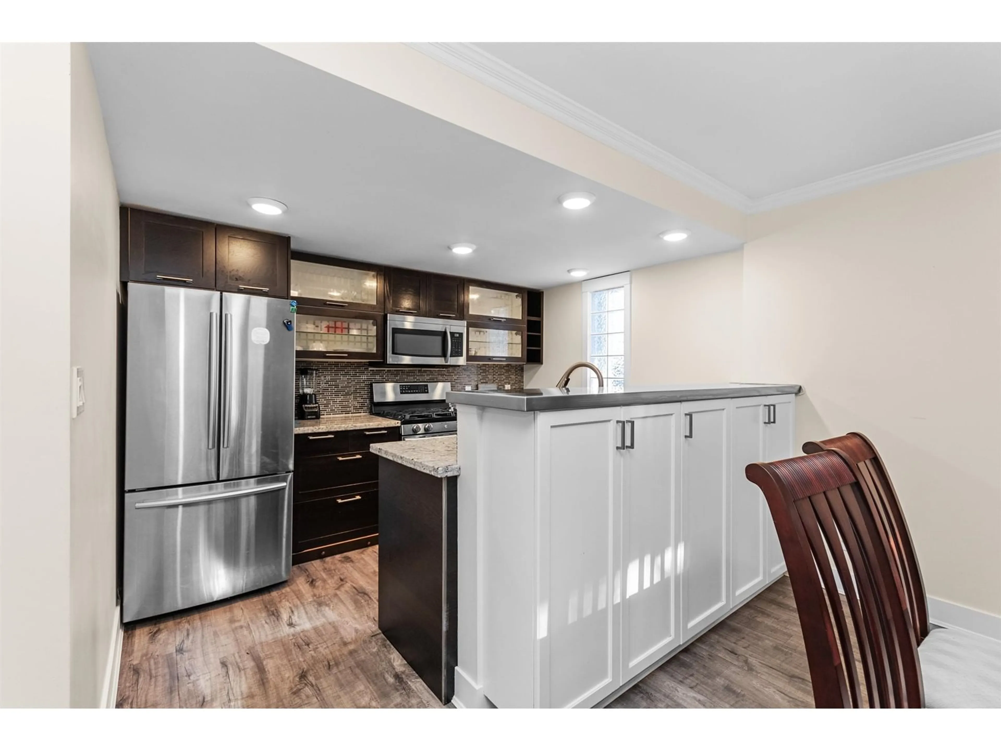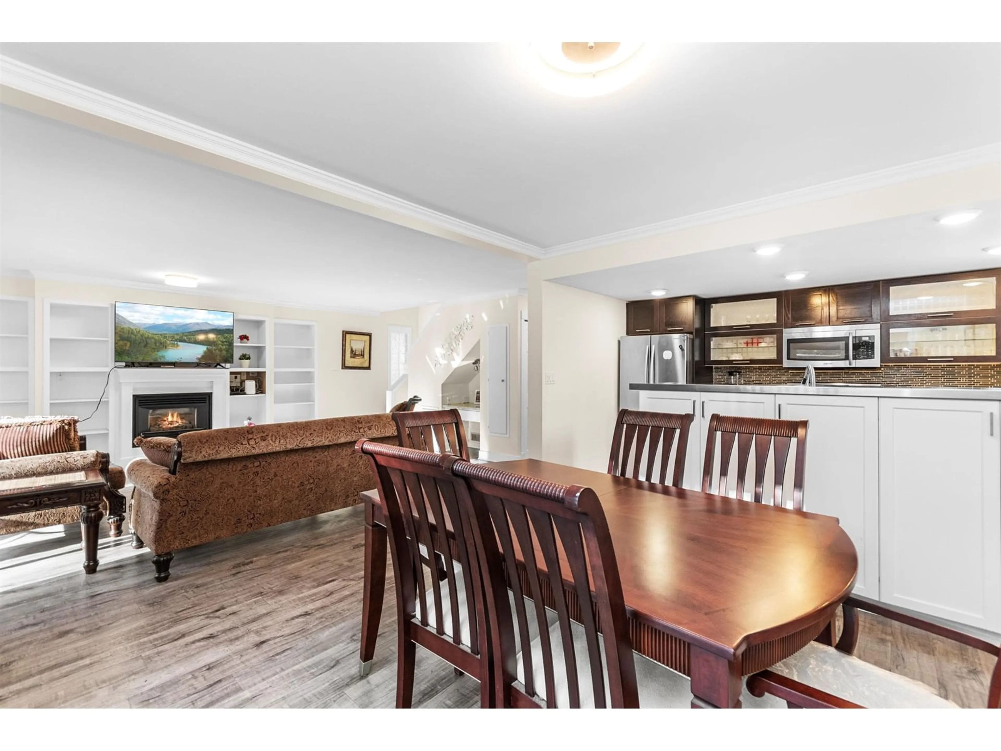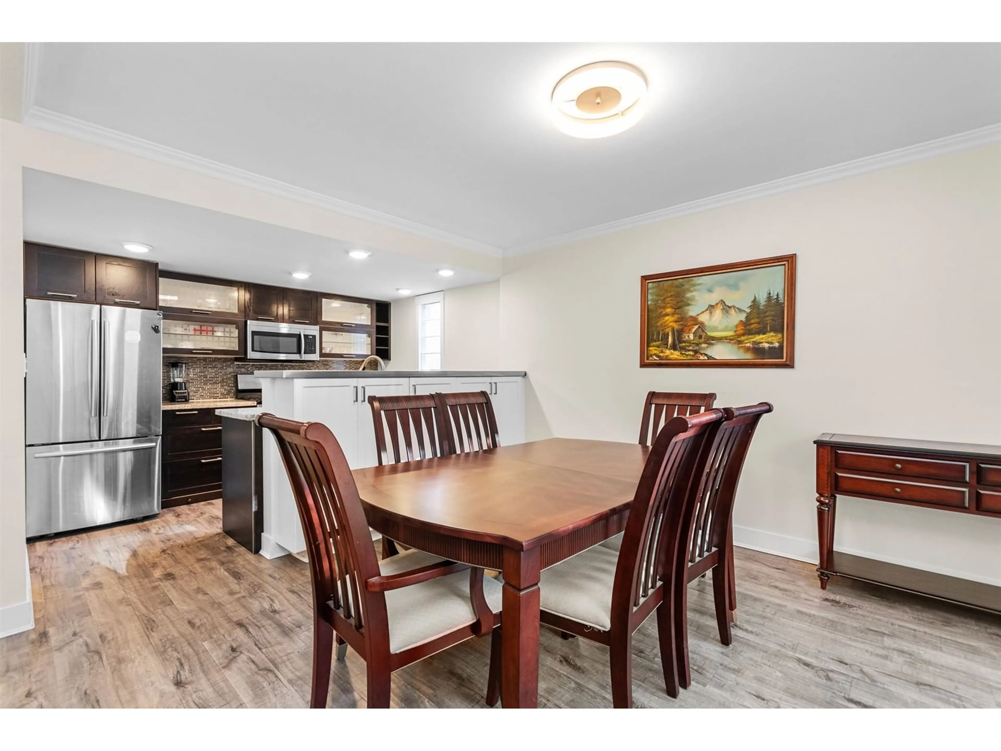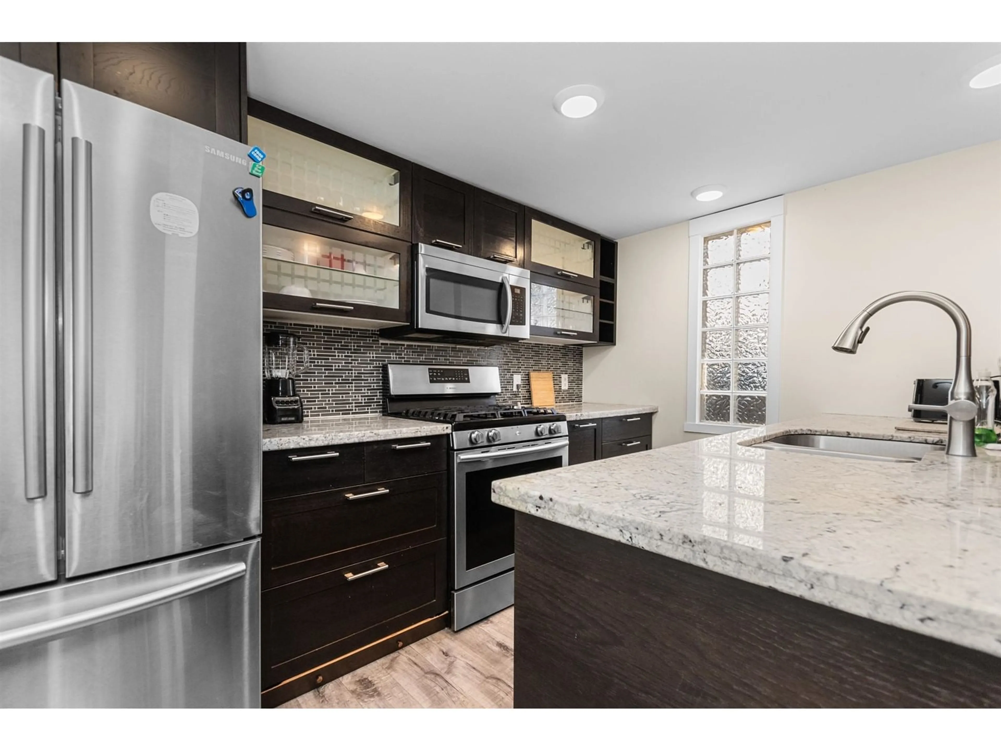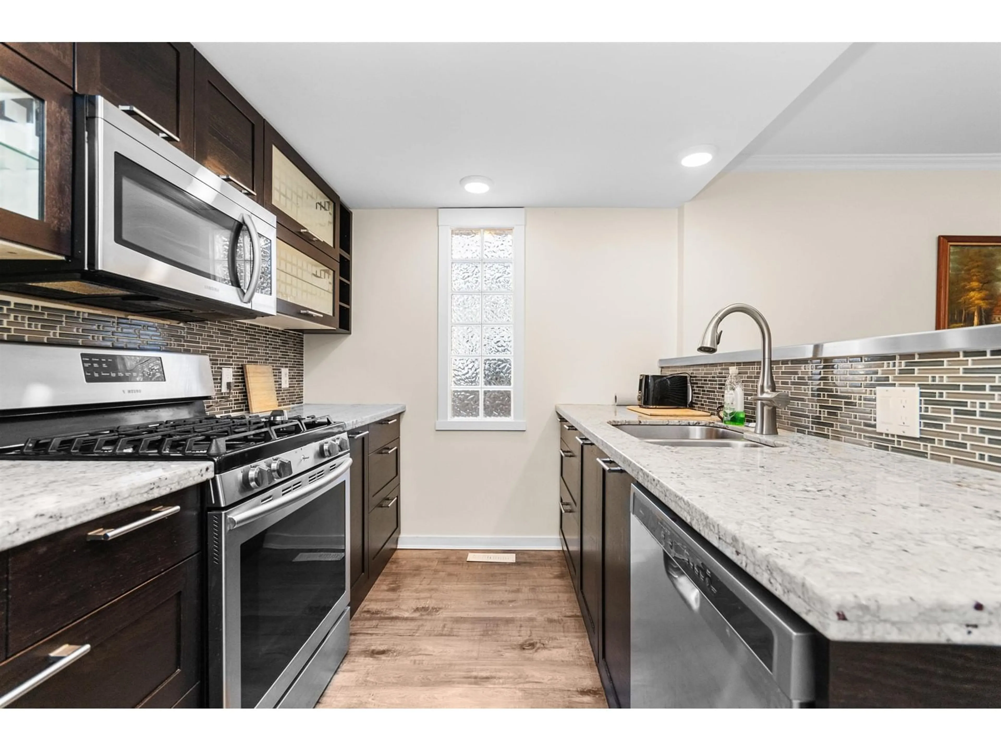66510 KERELUK ROAD, Hope, British Columbia V0X1L1
Contact us about this property
Highlights
Estimated valueThis is the price Wahi expects this property to sell for.
The calculation is powered by our Instant Home Value Estimate, which uses current market and property price trends to estimate your home’s value with a 90% accuracy rate.Not available
Price/Sqft$445/sqft
Monthly cost
Open Calculator
Description
This beautiful unique custom designed home delivers flawless style to those who wants a dream house at Kawkawa Lake. Main house features 3 bedroom 3 bathroom, 10' vaulted ceilings, luxury flooring and huge windows makes it light and airy modern home plan that leads you out to the covered renovated sundeck where you will view your paradise. Treed backyard, complete with mountain view, two streams and private deeded access to your lake. You will also get a cozy new extra building for your guests to use or as a studio. Lots of PARKING for RV's, boats, trailers and cars. AS well as central air conditioning, built-in vacuum, natural gas fireplace with remote, crown mouldings and granite countertops, tile backsplash, S/S appliances and low maintenance landscaping. Book your showing today! 8 (id:39198)
Property Details
Interior
Features
Main level Floor
Dining room
10.5 x 12.8Kitchen
11 x 9Living room
16 x 17.2Bedroom 2
9 x 10.6Property History
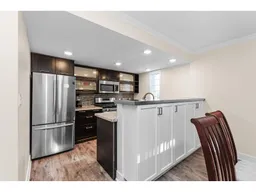 27
27
