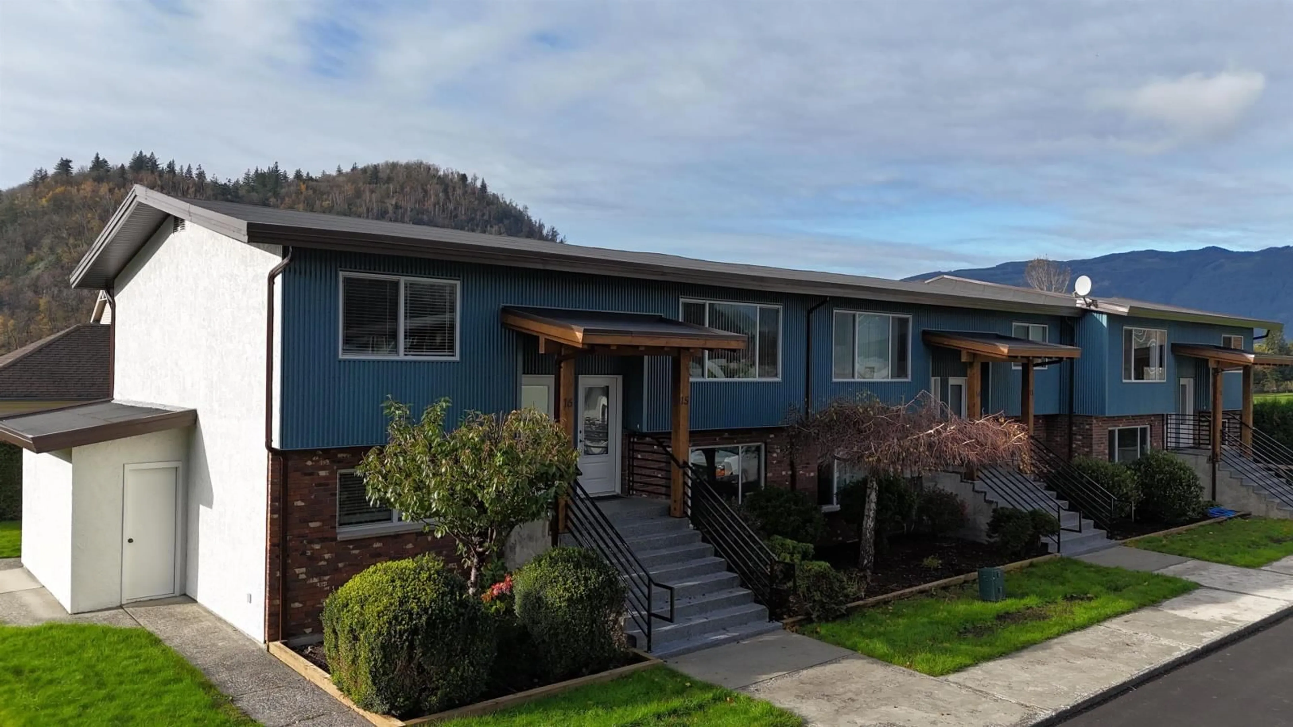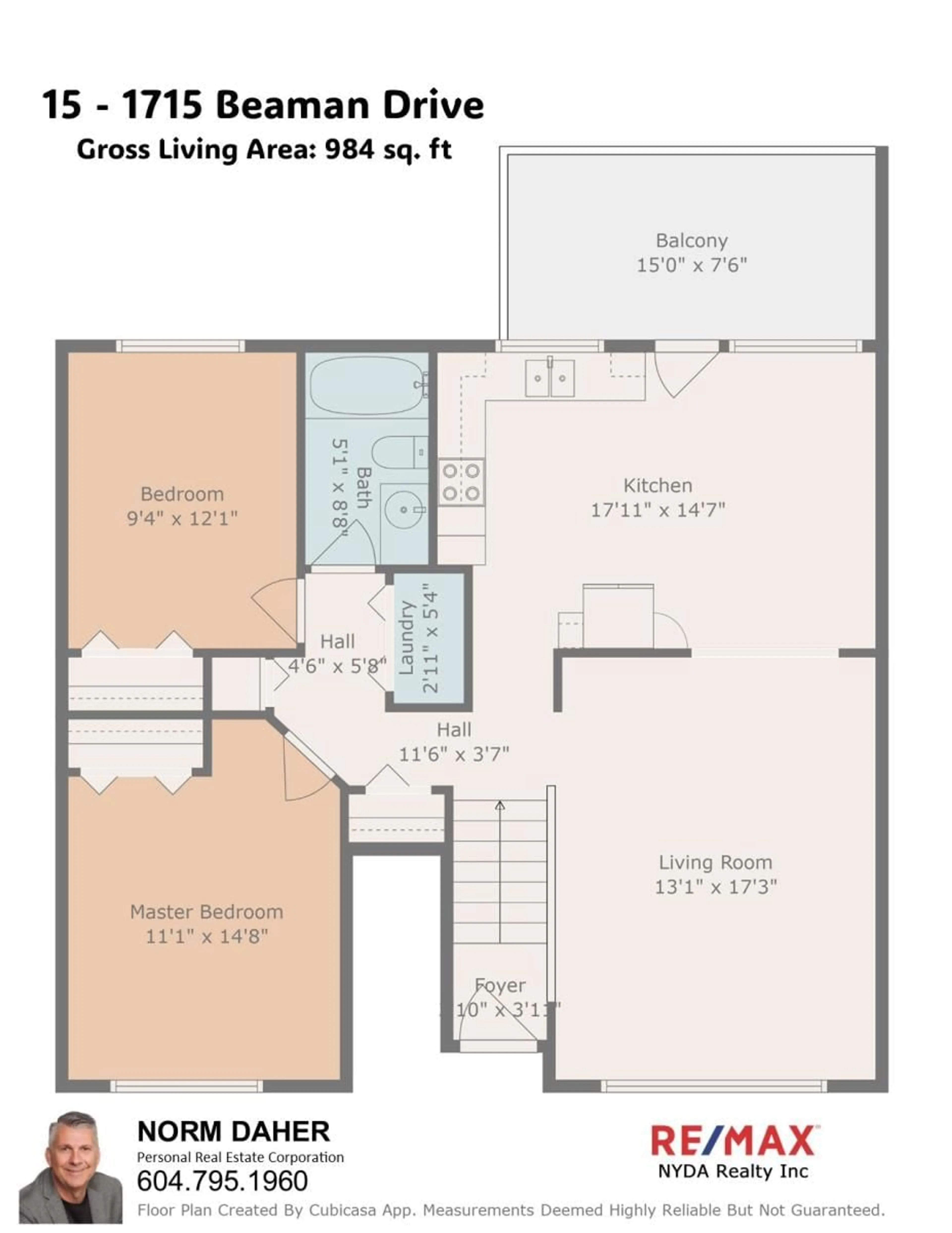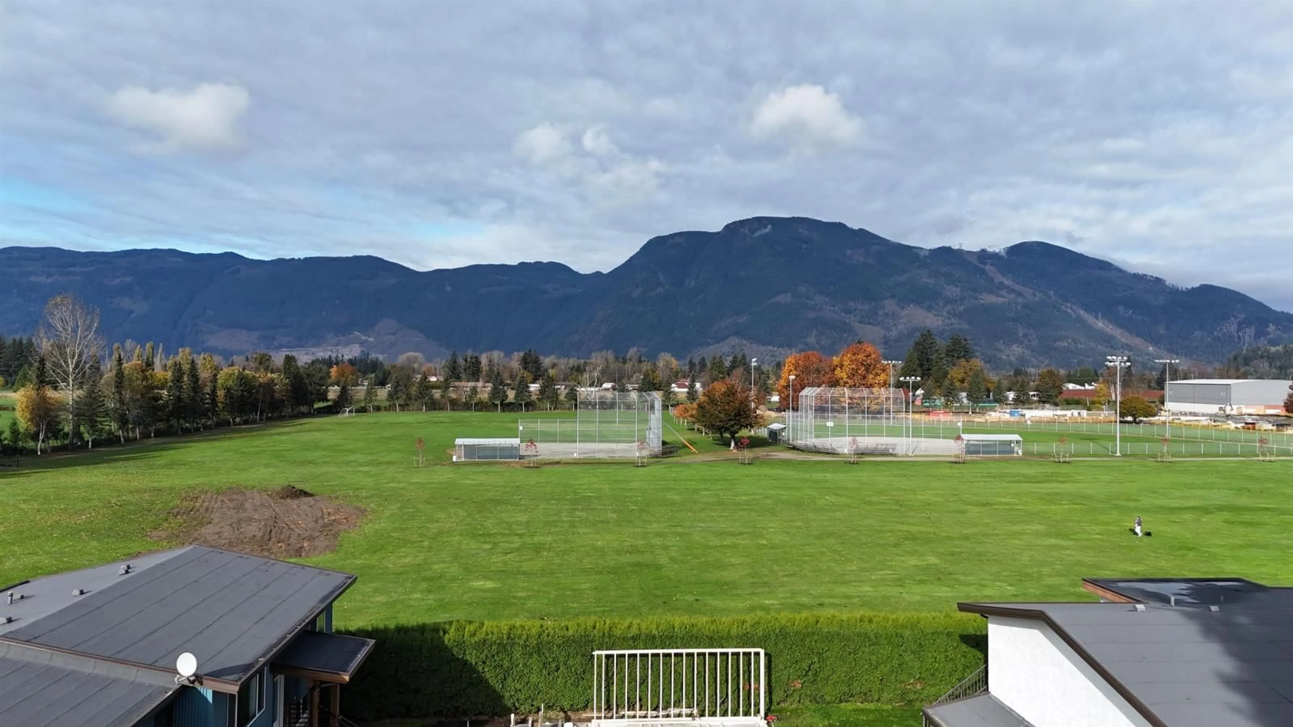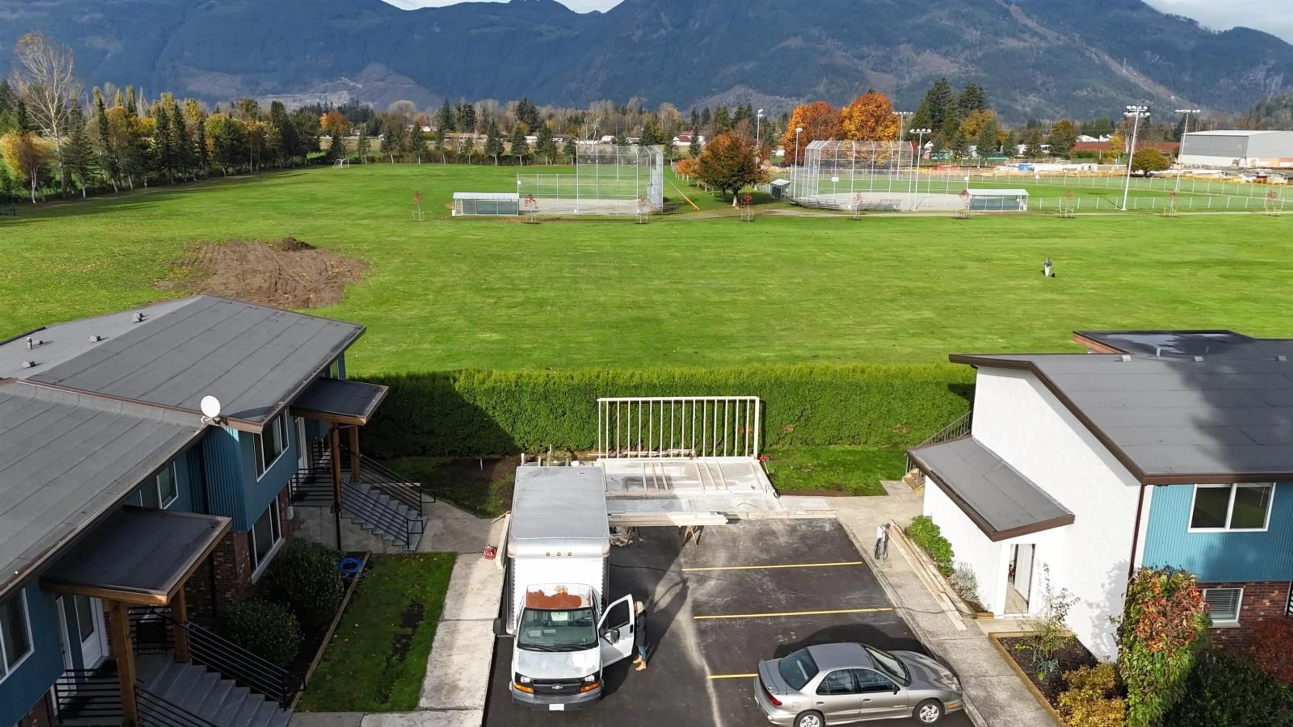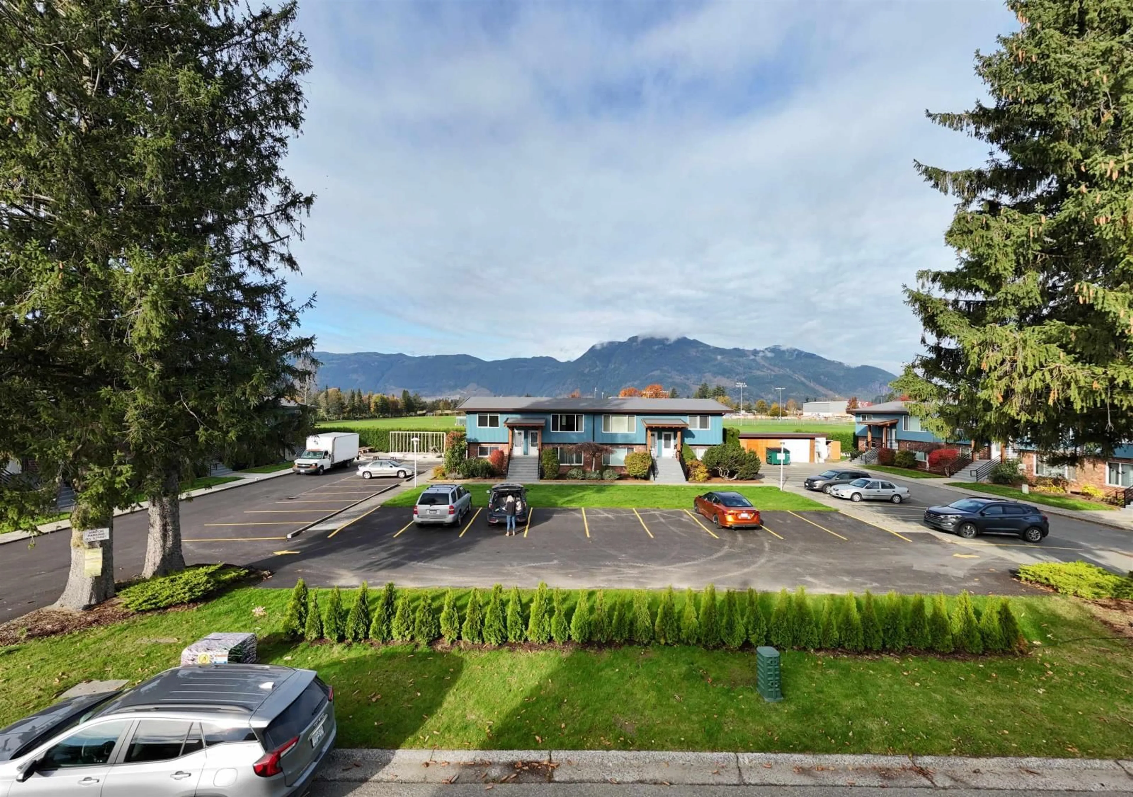15 - 1715 BEAMAN DRIVE, Agassiz, British Columbia V0M1A3
Contact us about this property
Highlights
Estimated ValueThis is the price Wahi expects this property to sell for.
The calculation is powered by our Instant Home Value Estimate, which uses current market and property price trends to estimate your home’s value with a 90% accuracy rate.Not available
Price/Sqft$446/sqft
Est. Mortgage$1,885/mo
Tax Amount (2024)$1,227/yr
Days On Market73 days
Description
Beaman Village "“ Renovated & Move-In Ready! Discover modern living at Beaman Village, where every unit boasts extensive upgrades for style & efficiency. Interiors feature new thermal-pane windows, updated kitchens with tiled backsplashes, & refreshed bathrooms with modern fixtures. Flooring blends plush carpet & durable vinyl planking, while energy-efficient heat pumps & LED lighting elevate comfort. Exterior enhancements include sleek steel siding, a 25-year roof system, & refinished decks. Upgraded insulation, soundproofing, & smart utility solutions complete these thoughtfully renovated homes. Beaman Village combines quality craftsmanship with exceptional value for today's discerning buyers. Don't miss your opportunity to own this beautiful upper unit. * PREC - Personal Real Estate Corporation (id:39198)
Property Details
Interior
Features
Main level Floor
Kitchen
8 x 14.7Dining room
9.1 x 14.7Living room
13.1 x 17.3Primary Bedroom
11.1 x 14.8Condo Details
Amenities
Laundry - In Suite
Inclusions
Property History
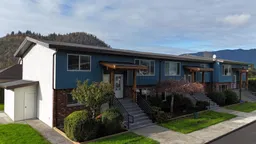 14
14
