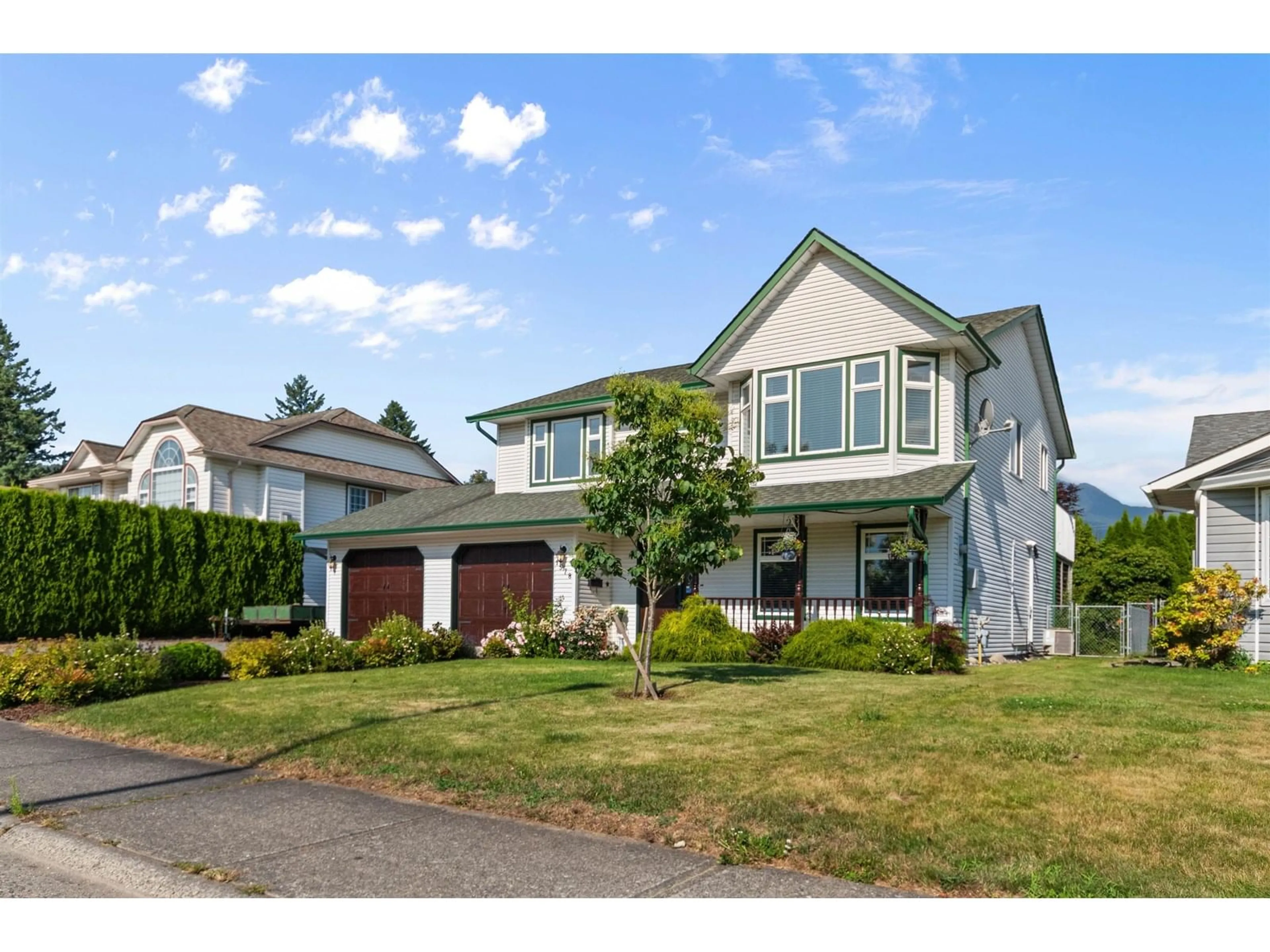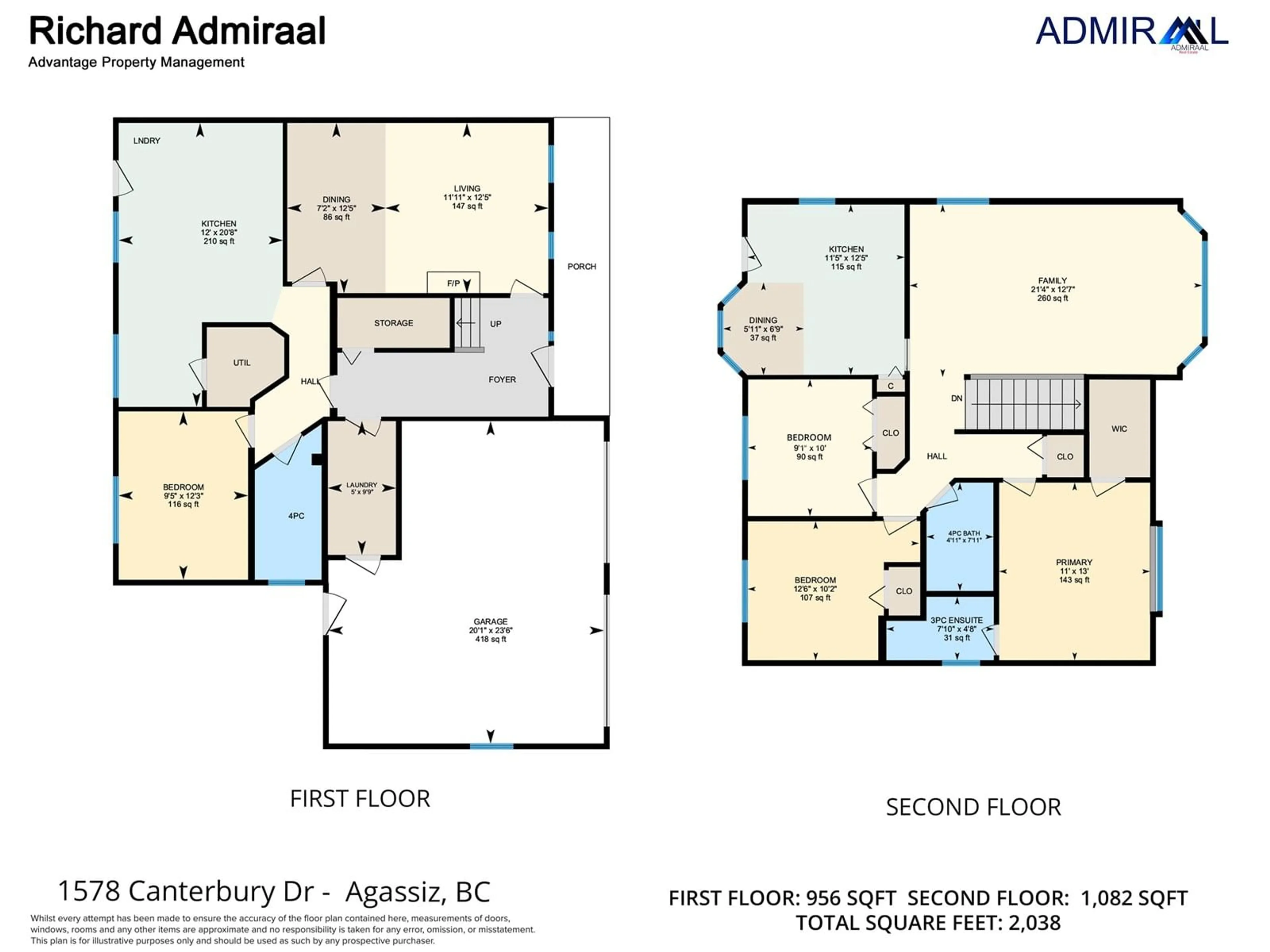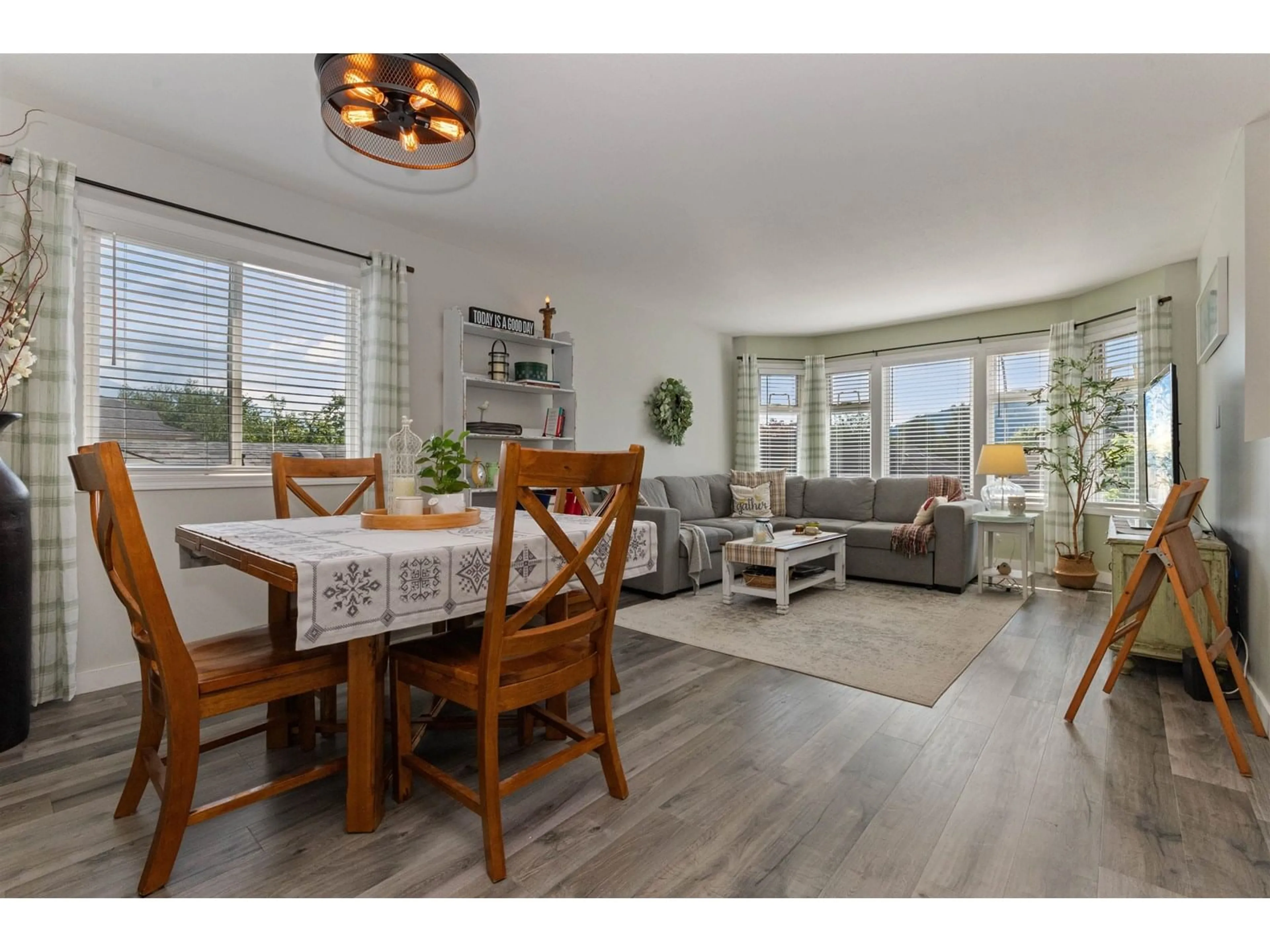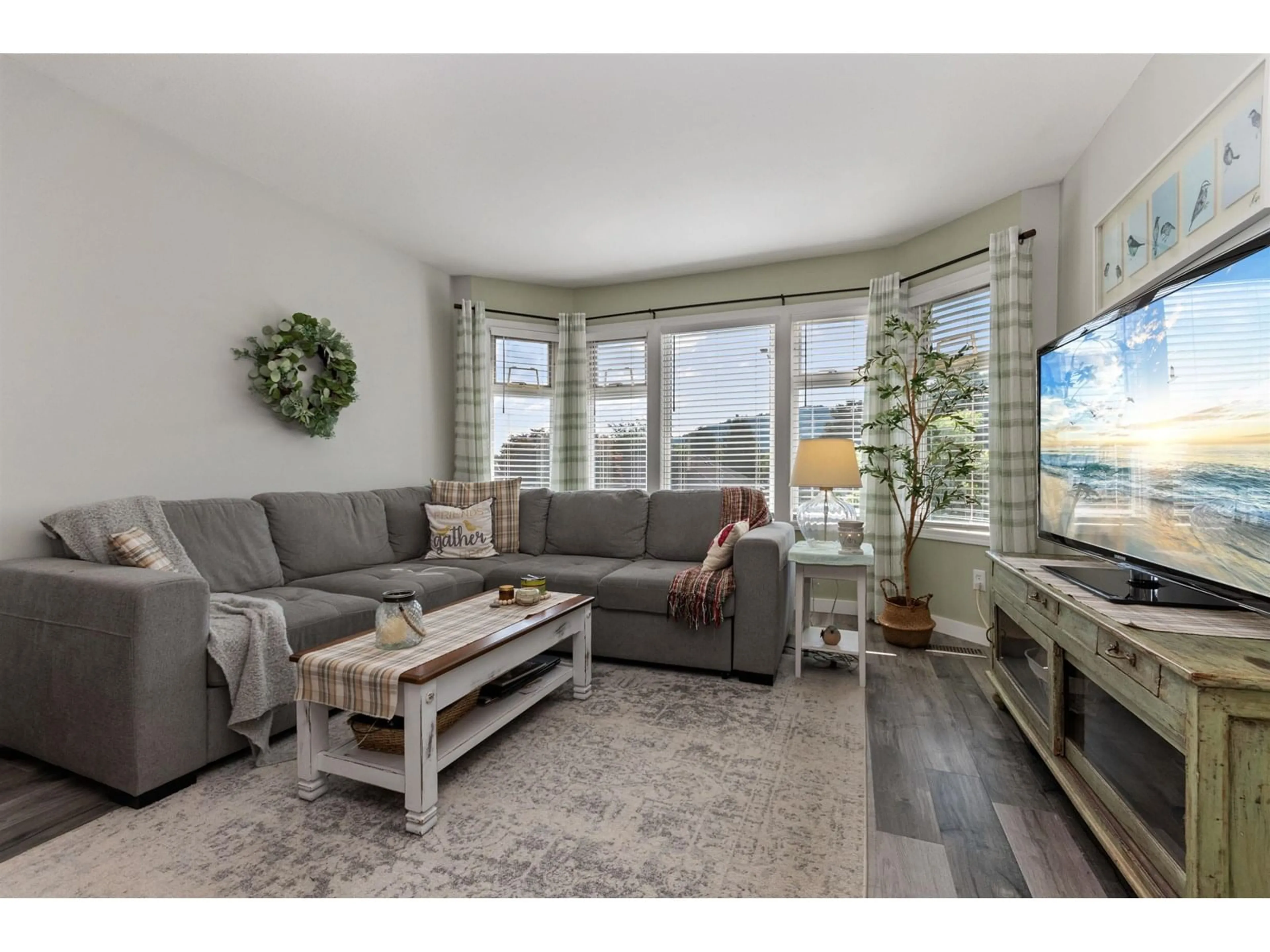1578 CANTERBURY DRIVE, Agassiz, British Columbia V0M1A3
Contact us about this property
Highlights
Estimated valueThis is the price Wahi expects this property to sell for.
The calculation is powered by our Instant Home Value Estimate, which uses current market and property price trends to estimate your home’s value with a 90% accuracy rate.Not available
Price/Sqft$434/sqft
Monthly cost
Open Calculator
Description
A multi generational opportunity that happens to be relatively affordable, come and see how SUITE it is. Formal entry, wide stairs up to a bright living space, white kitchen with eating area and door to a sundeck with amazing views of Mount Cheam. 3 bedrms on the main including primary with walk in closet and full ensuite. Enjoy level entry to a fantastic 1 bedrm inlaw suite with separate laundry, large living room, modern kitchen and walk out to a covered patio area. Move in ready with Central AC, instant hot water, updated flooring, quality appliances, fresh paint, warm tones, nice decor, you'll love it! Landscaped private backyard, double garage, plenty of parking, RV parking, excellent location on one of the best streets in Agassiz. See it today. (id:39198)
Property Details
Interior
Features
Main level Floor
Living room
12.5 x 13.4Dining room
12.5 x 8Kitchen
11.4 x 12.5Eating area
5.9 x 6.9Property History
 40
40




