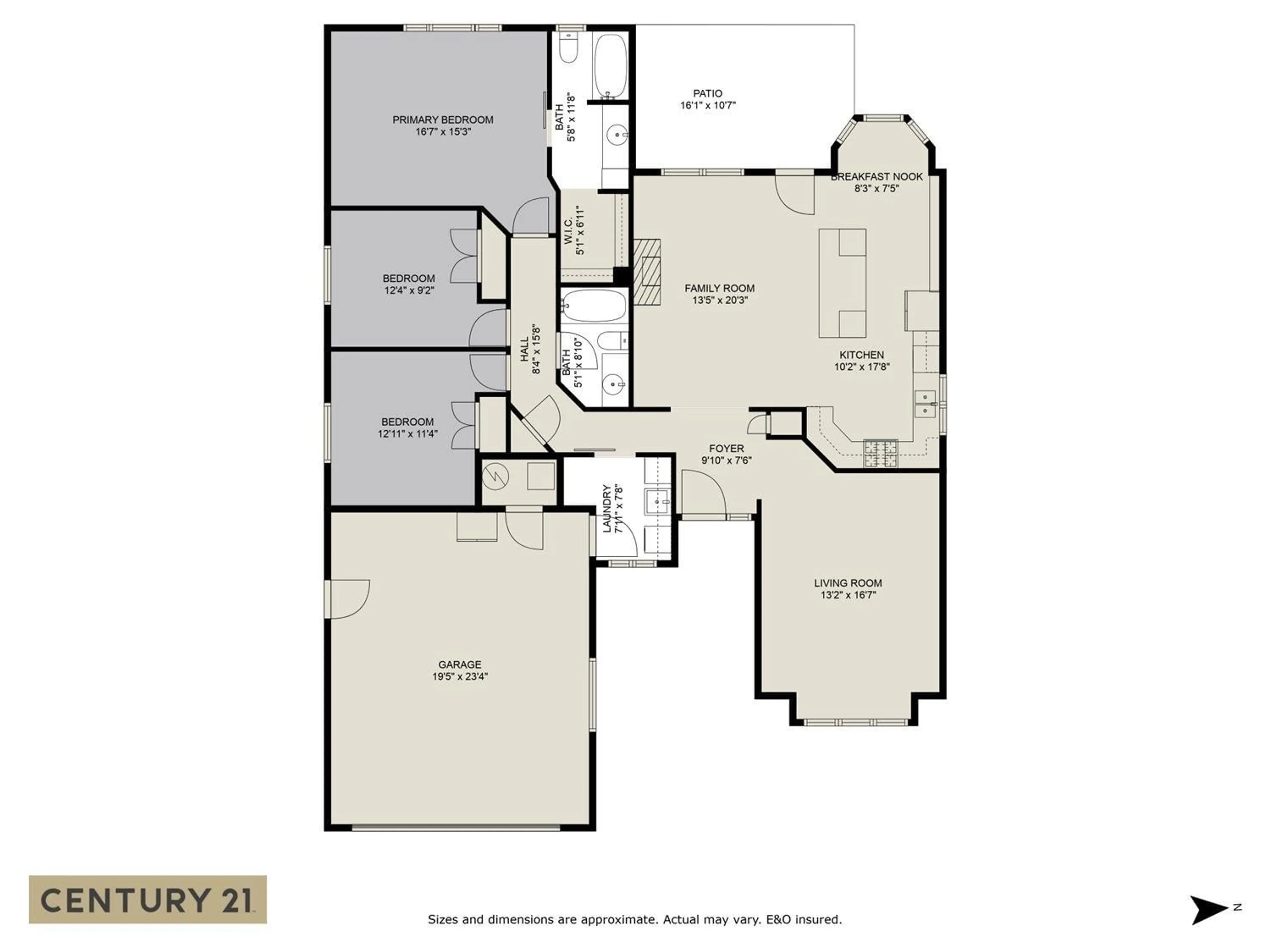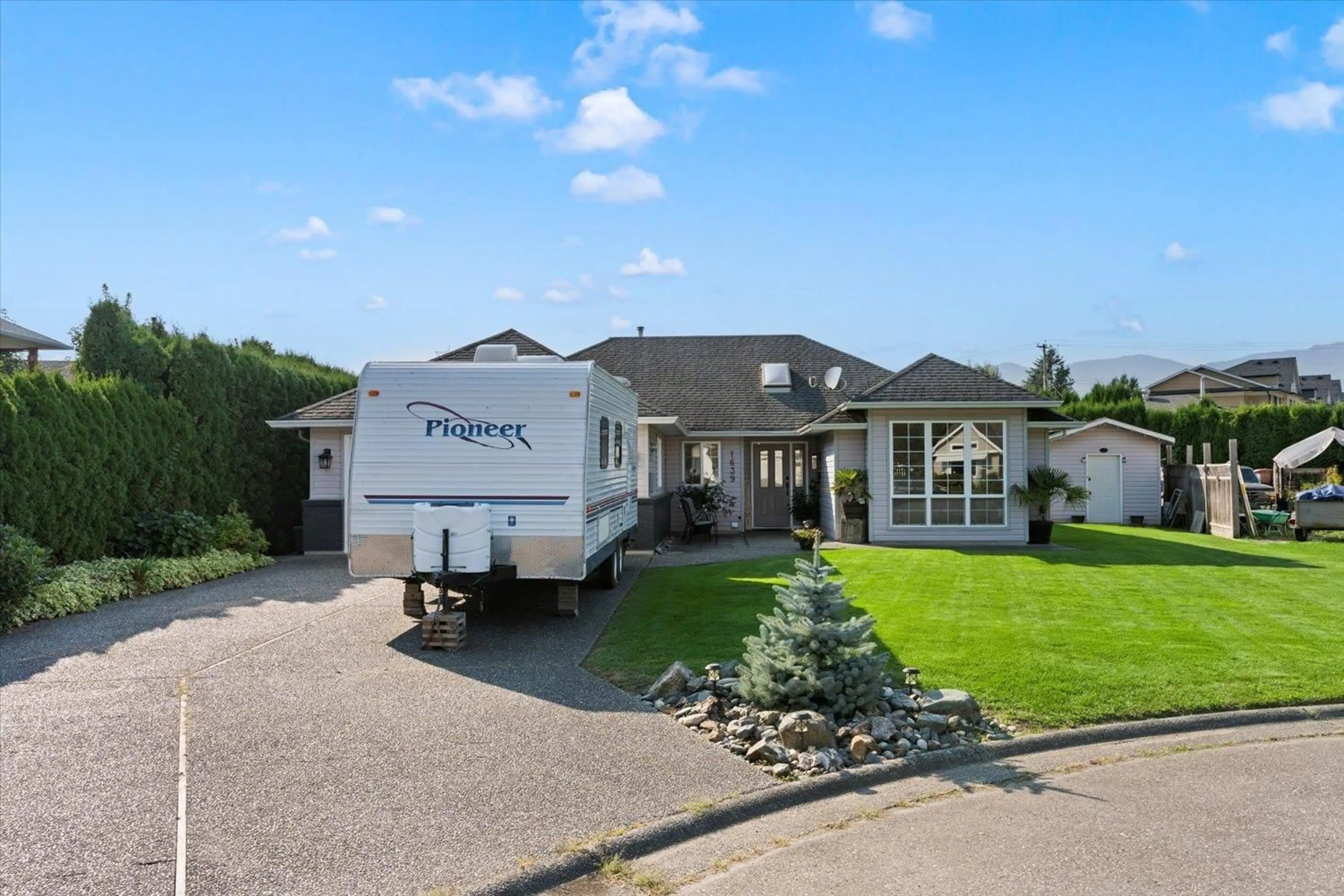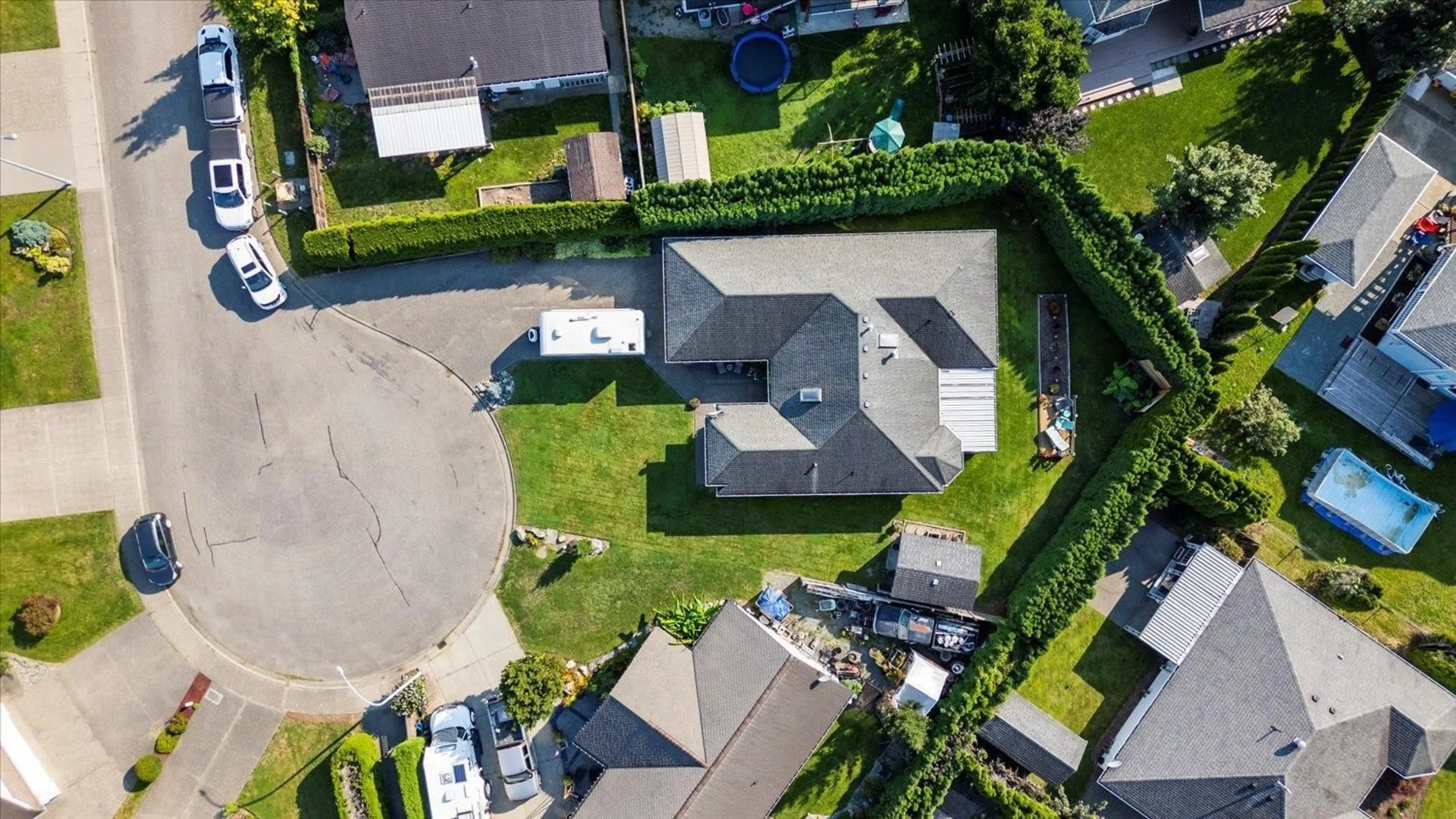1639 CANTERBURY DRIVE, Agassiz, British Columbia V0M1A3
Contact us about this property
Highlights
Estimated valueThis is the price Wahi expects this property to sell for.
The calculation is powered by our Instant Home Value Estimate, which uses current market and property price trends to estimate your home’s value with a 90% accuracy rate.Not available
Price/Sqft$595/sqft
Monthly cost
Open Calculator
Description
Experience the charm of this gorgeous, FULLY RENOVATED rancher situated on a peaceful cul-de-sac. Boasting of three spacious bedrooms and two modern bathrooms, this home offers an OPEN CONCEPT design that seamlessly blends living spaces. With two inviting living rooms, it's perfect for family gatherings and entertainment. The open concept kitchen offers an OVER SIZED island as well as a LUXURIOUS coffee bar. The scenic backyard is a private retreat, for entertainment. Enjoy the serene ambiance and lush surroundings, ideal for relaxation and outdoor activities. Sit back and enjoy the breathtaking views of Mount Cheam from your front living room. This property combines contemporary elegance with the tranquility of nature, making it the perfect place to call home. * PREC - Personal Real Estate Corporation (id:39198)
Property Details
Interior
Features
Main level Floor
Family room
17 x 12.8Kitchen
12 x 10Living room
18.5 x 13.2Eating area
15.5 x 10Property History
 38
38




