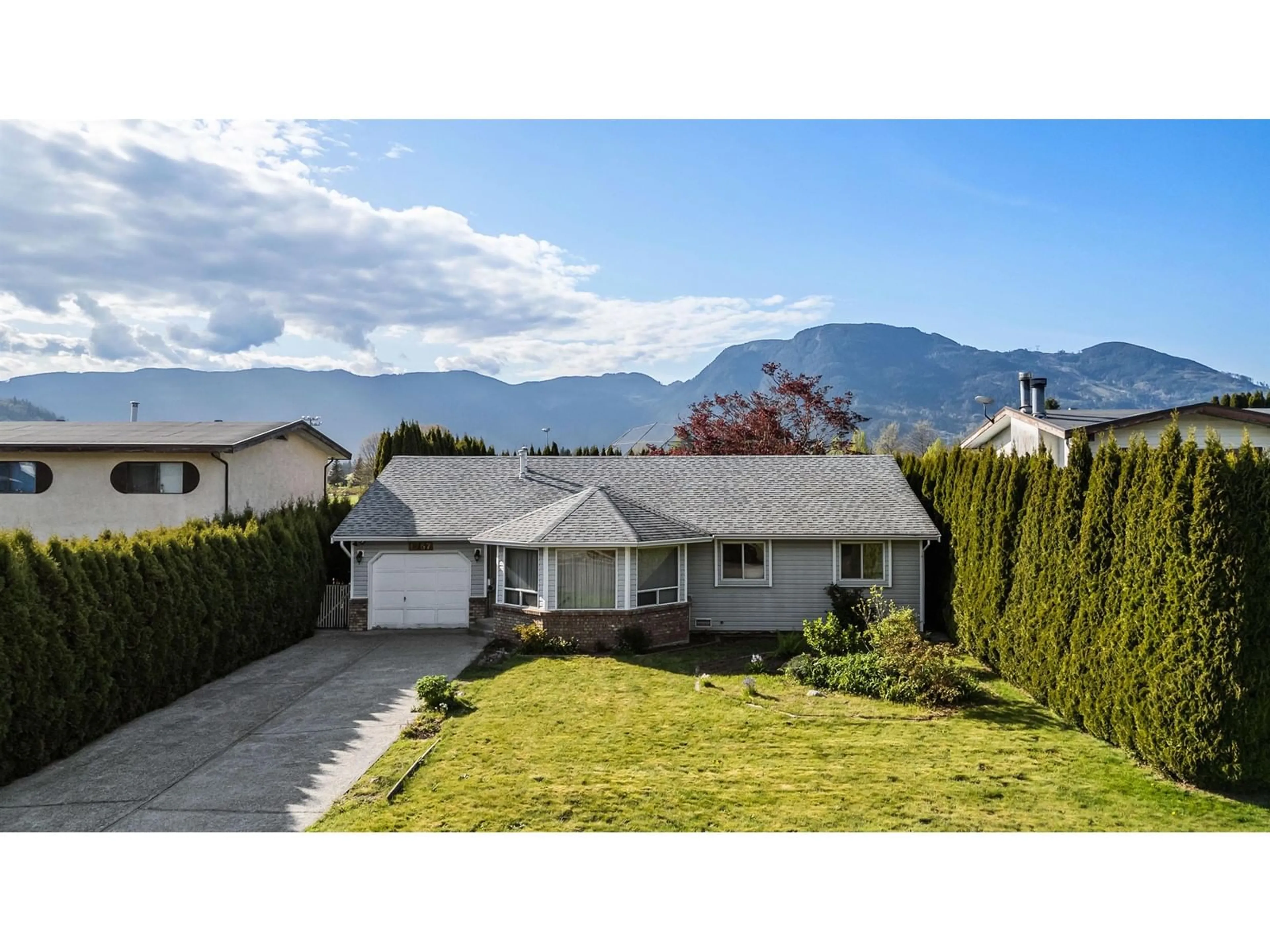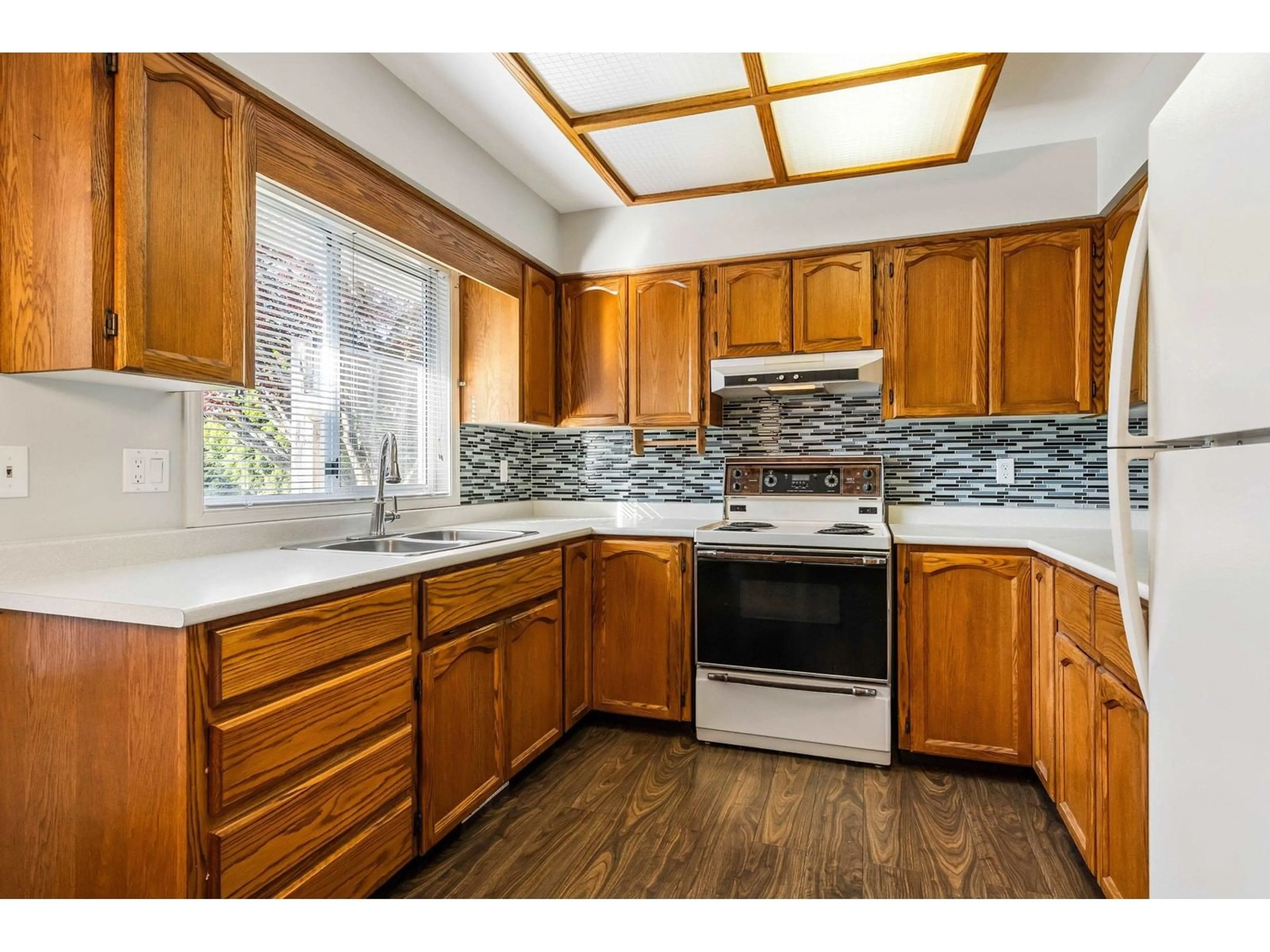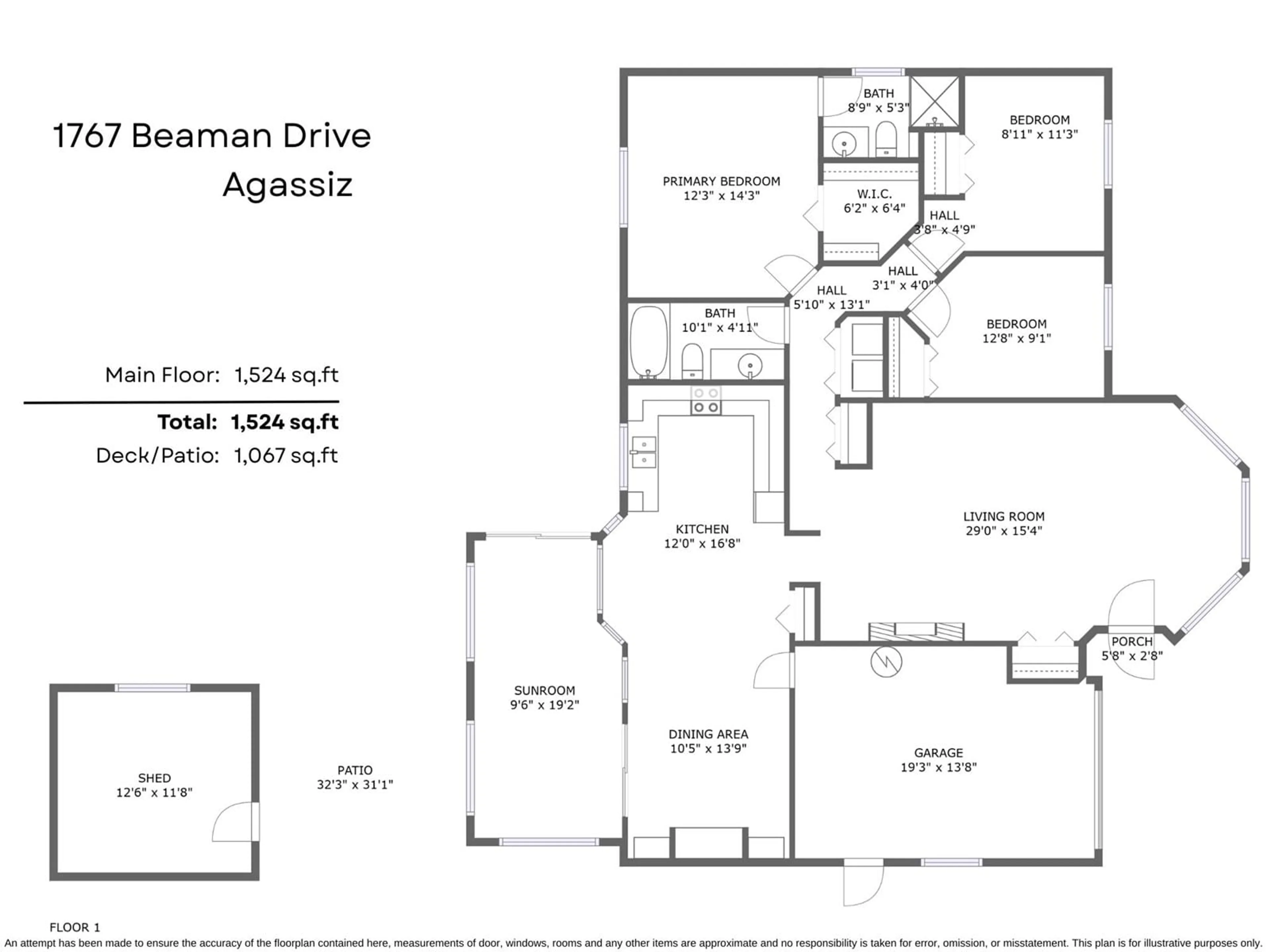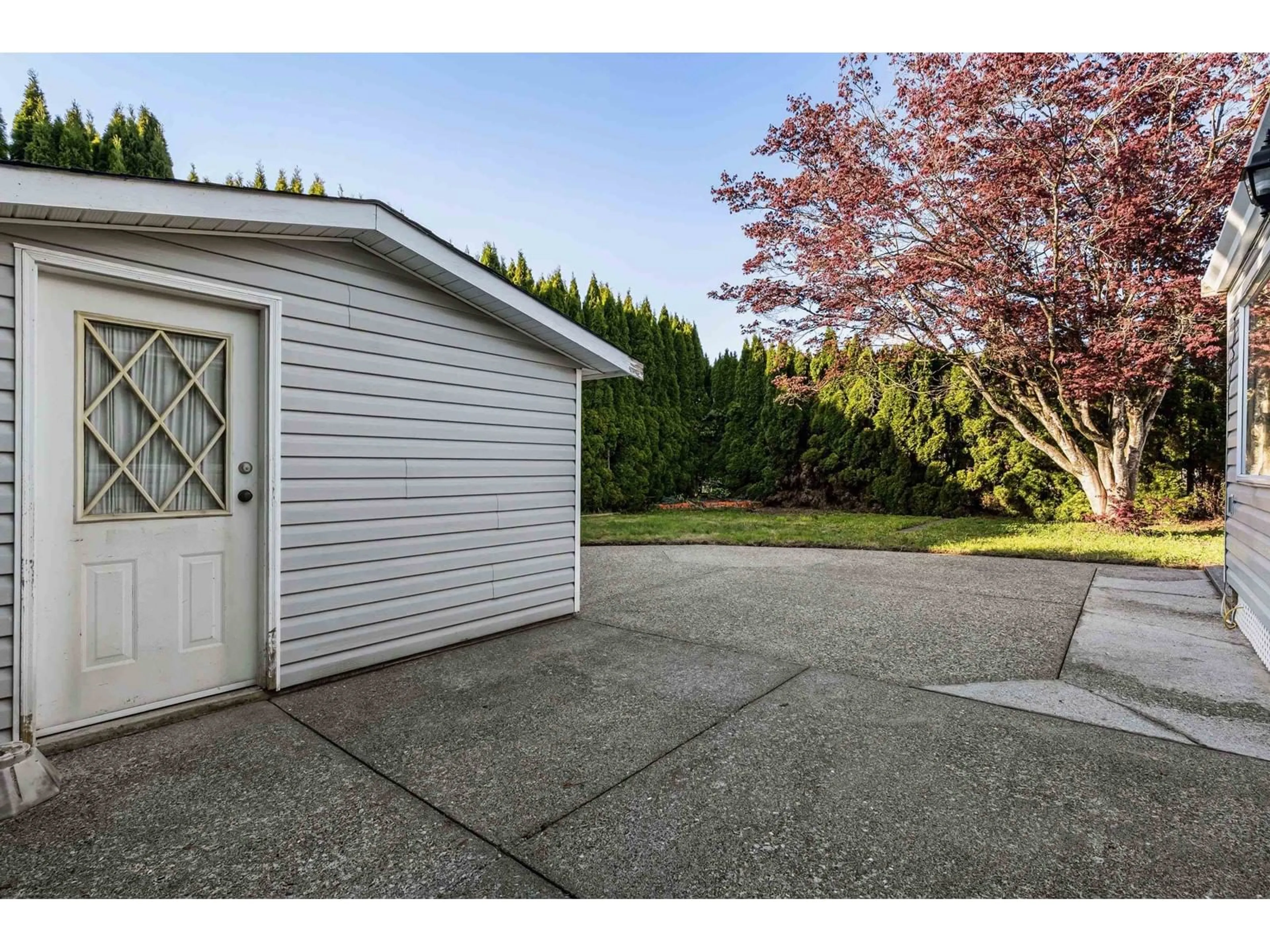1767 BEAMAN DRIVE, Agassiz, British Columbia V0M1A3
Contact us about this property
Highlights
Estimated ValueThis is the price Wahi expects this property to sell for.
The calculation is powered by our Instant Home Value Estimate, which uses current market and property price trends to estimate your home’s value with a 90% accuracy rate.Not available
Price/Sqft$472/sqft
Est. Mortgage$3,092/mo
Tax Amount (2024)$3,106/yr
Days On Market7 days
Description
Solid little rancher on a quiet street in Agassiz backing onto Centennial Park Field. This 1524 sq ft 3 bdrm and 2 bathroom rancher features 2 living rooms, a well appointed kitchen over looking the yard, an enclosed patio addition, & an attached single garage. Forced air heating. The backyard is private w/ 20' hedges and is fully fenced. There is a 15x15 shop in the rear- great for the wood worker or hobbyist! Great value in Agassiz for those looking for a fixer upper! * PREC - Personal Real Estate Corporation (id:39198)
Property Details
Interior
Features
Main level Floor
Living room
29 x 15.4Bedroom 2
12.8 x 9.1Bedroom 3
8.1 x 11.3Primary Bedroom
12.3 x 14.3Property History
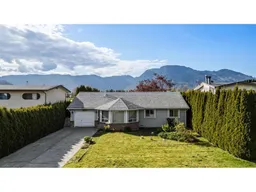 29
29
