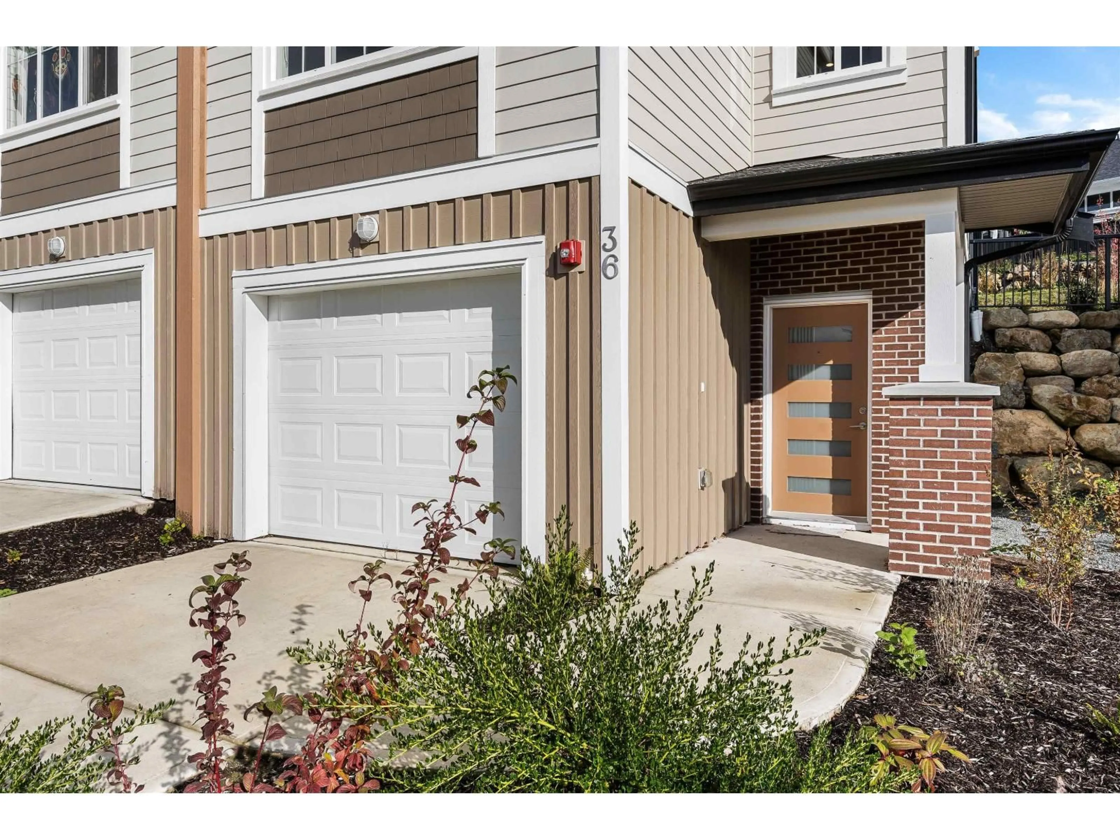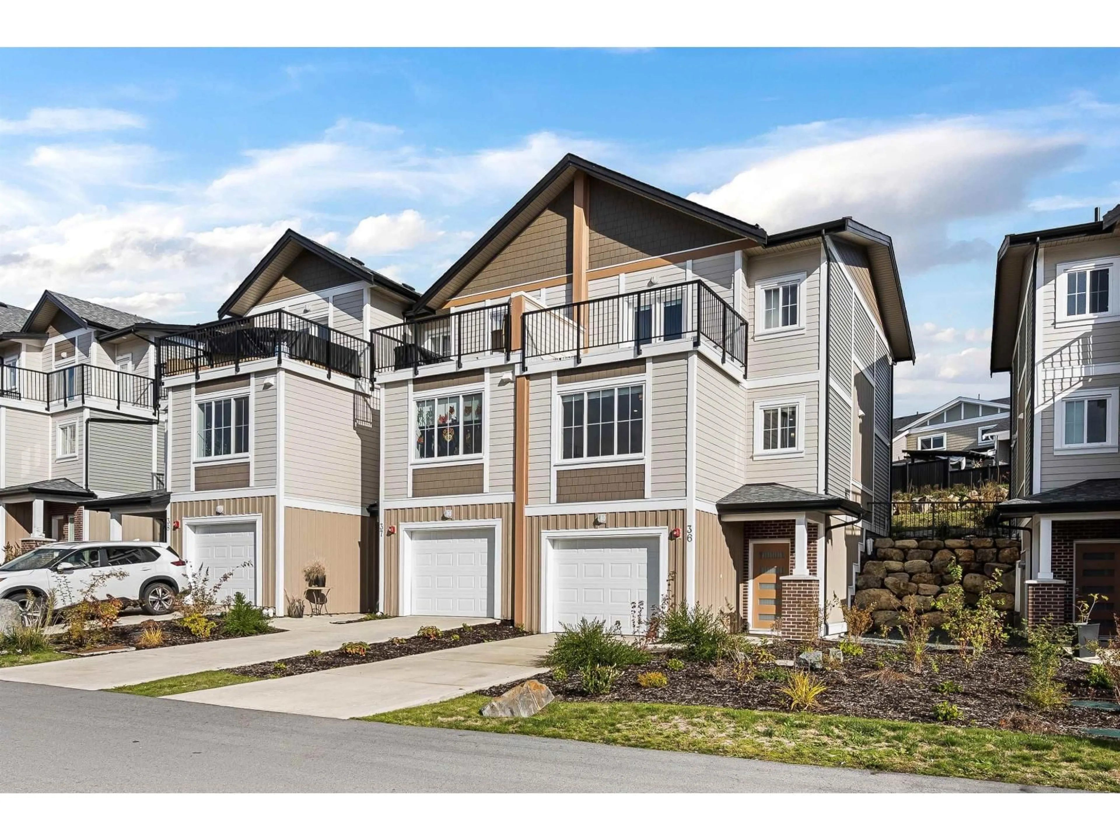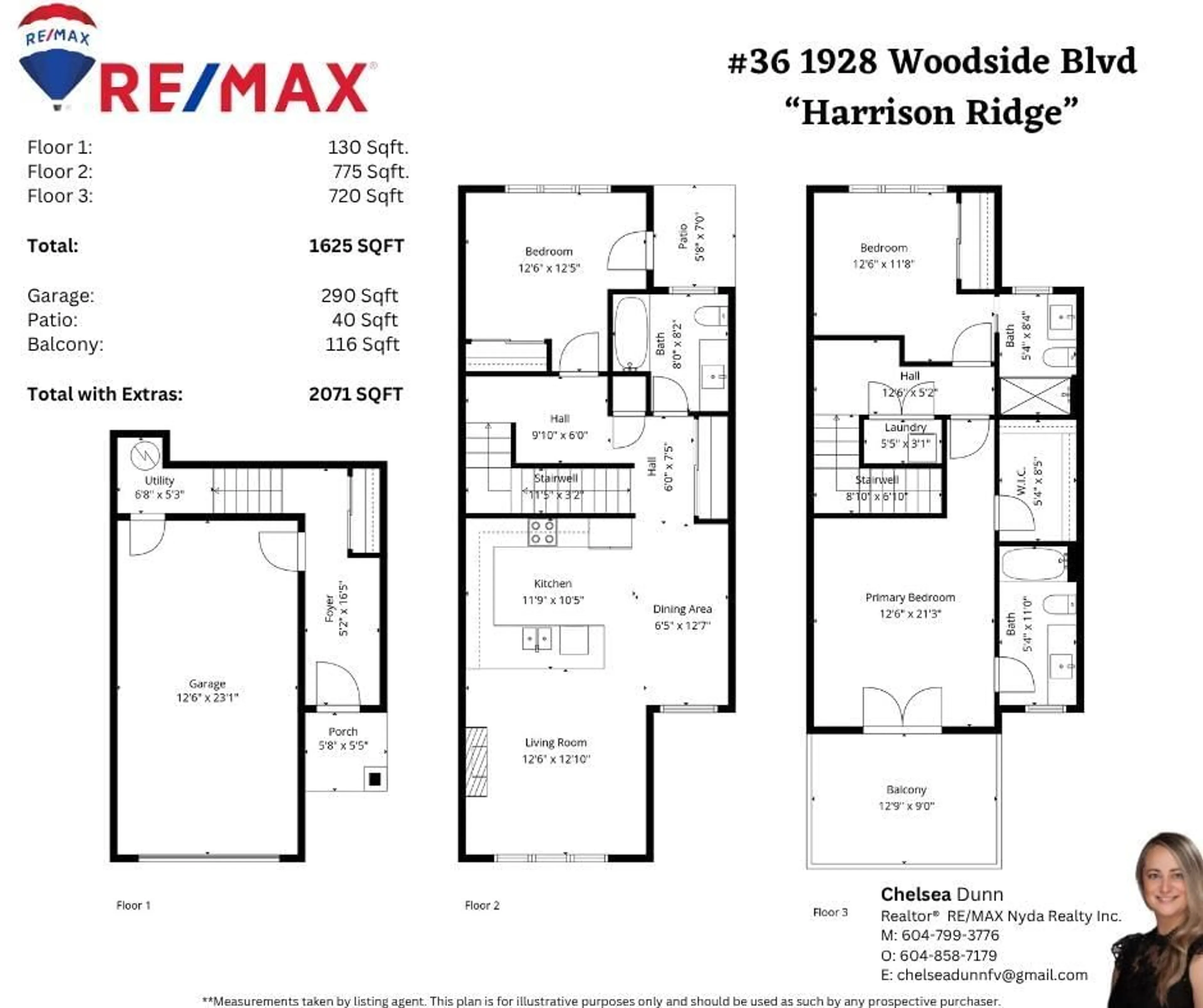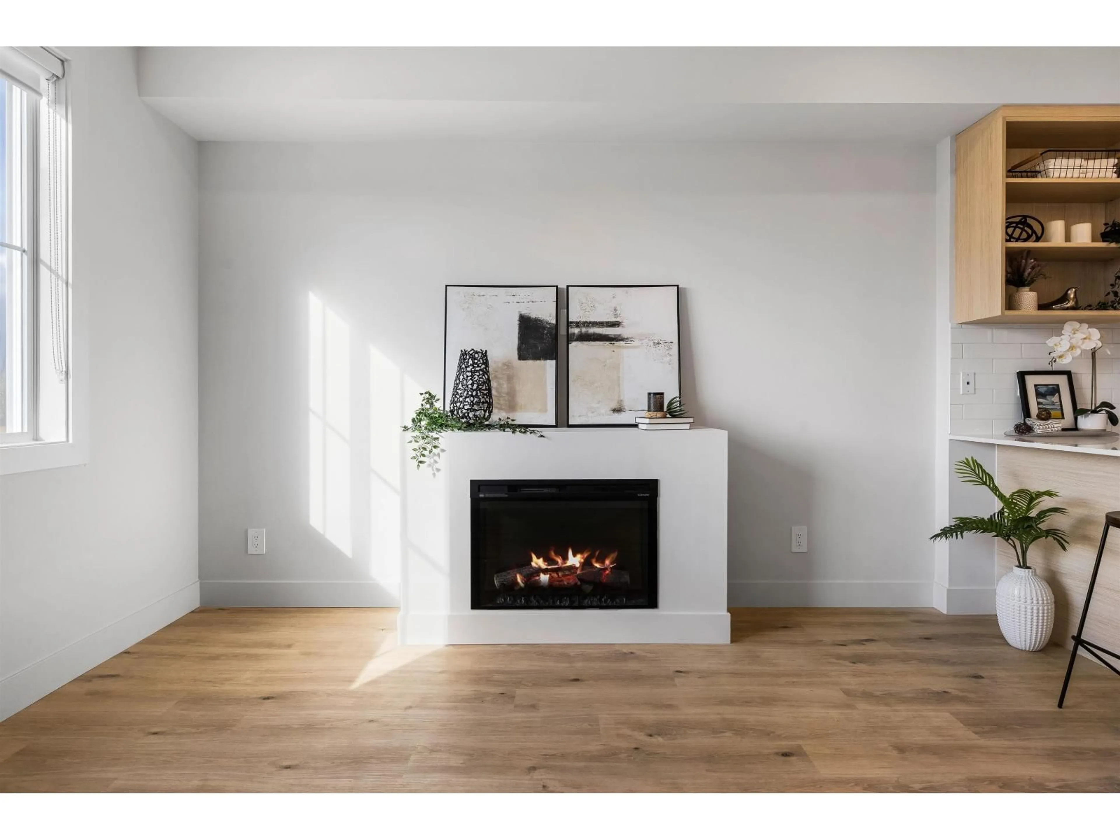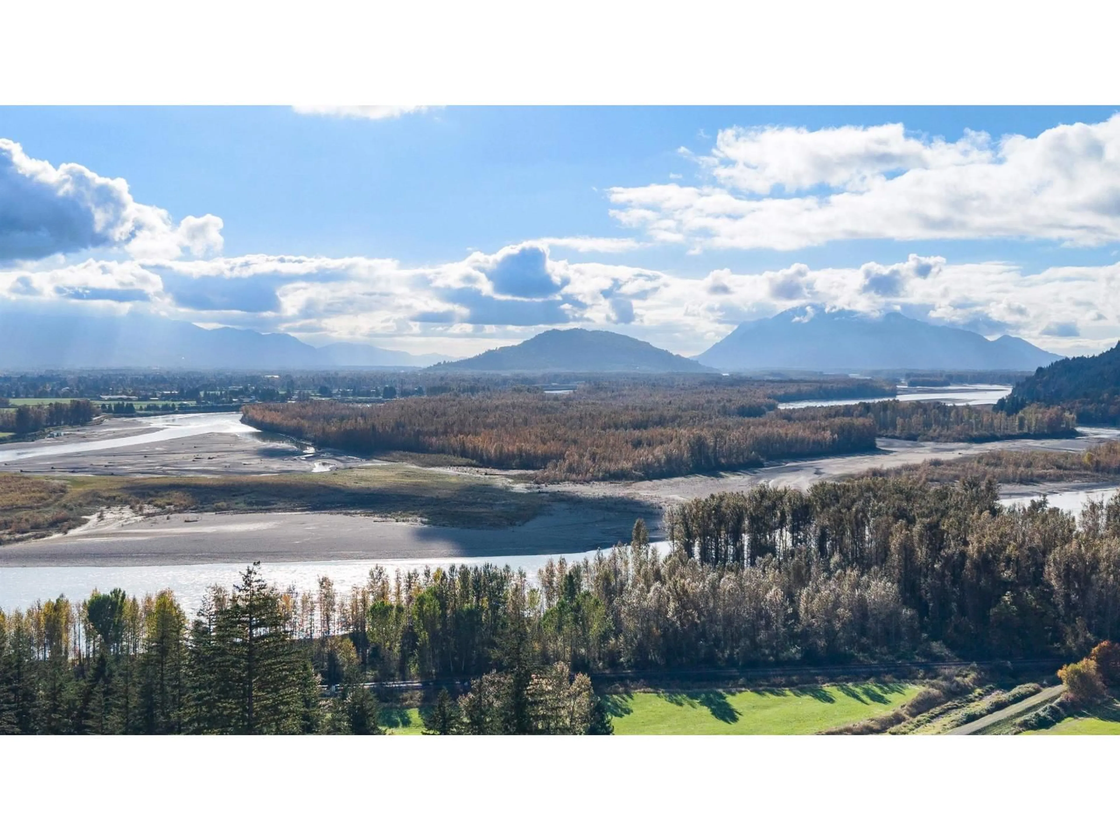36 - 1928 WOODSIDE BOULEVARD, Agassiz, British Columbia V0M1A1
Contact us about this property
Highlights
Estimated valueThis is the price Wahi expects this property to sell for.
The calculation is powered by our Instant Home Value Estimate, which uses current market and property price trends to estimate your home’s value with a 90% accuracy rate.Not available
Price/Sqft$369/sqft
Monthly cost
Open Calculator
Description
BEST VALUE from Chilliwack to Hope! This FREEHOLD END-UNIT townhome is NEW, BELOW BC ASSESS w/GST PAID & offers flex possession. This isn't just a home, it's a lifestyle. Buy in before prices experience the same GROWTH as the surrounding area "“ Sasquatch Mtn Resort expansion, Sandpiper Golf Course development, Harrison Hot Springs & only 10 mins from Agassiz amenities. Enjoy wide plank luxury vinyl flooring, vaulted ceilings, main-floor FLEX ROOM w/patio & TWO primary suites w/ENSUITES! One room boasts French doors to a PANORAMIC-VIEW patio to unwind & soak in the sunsets. On site are endless trails, dog park & accessible playground making this the perfect space for FAMILIES, FIRST TIME BUYERS, INVESTORS seeking impressive ROI & anyone else that enjoys laid back living above the clouds. (id:39198)
Property Details
Interior
Features
Main level Floor
Living room
12.5 x 12.1Kitchen
11.7 x 10.5Dining room
6.4 x 12.7Pantry
7.4 x 2.8Condo Details
Amenities
Laundry - In Suite
Inclusions
Property History
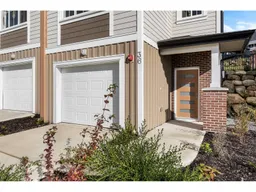 40
40
