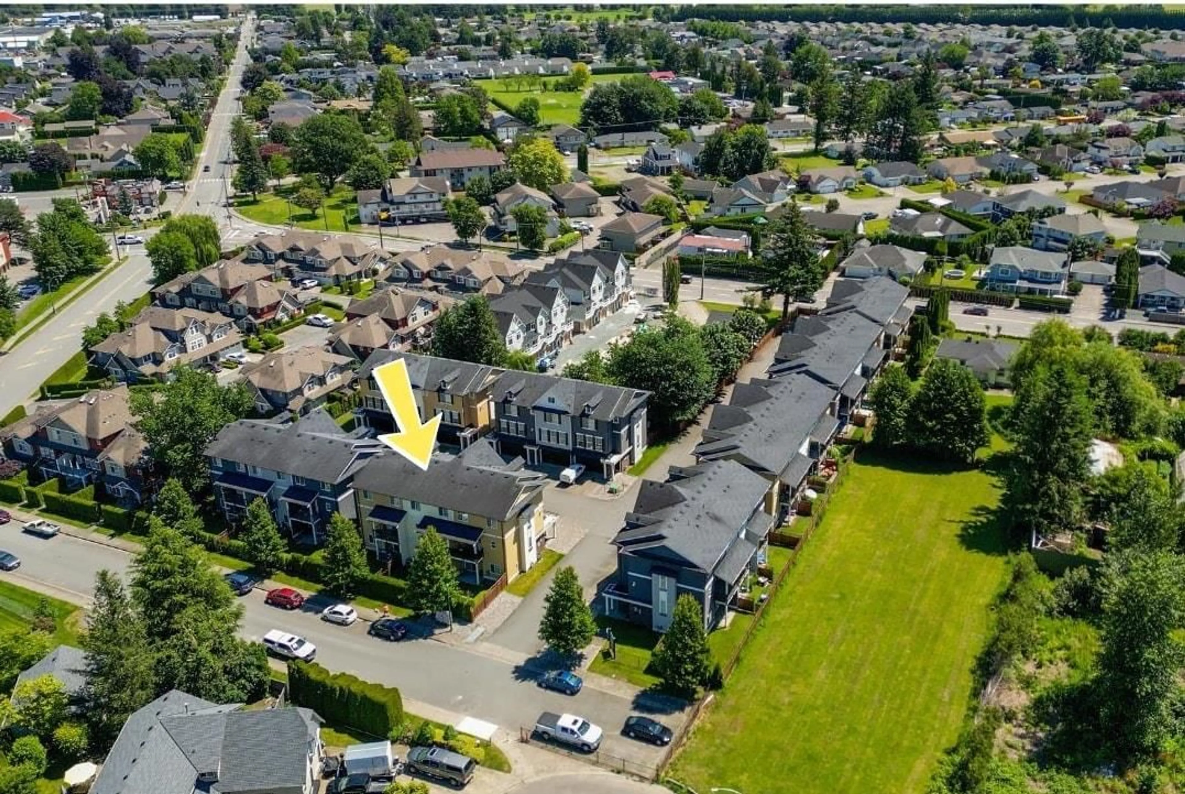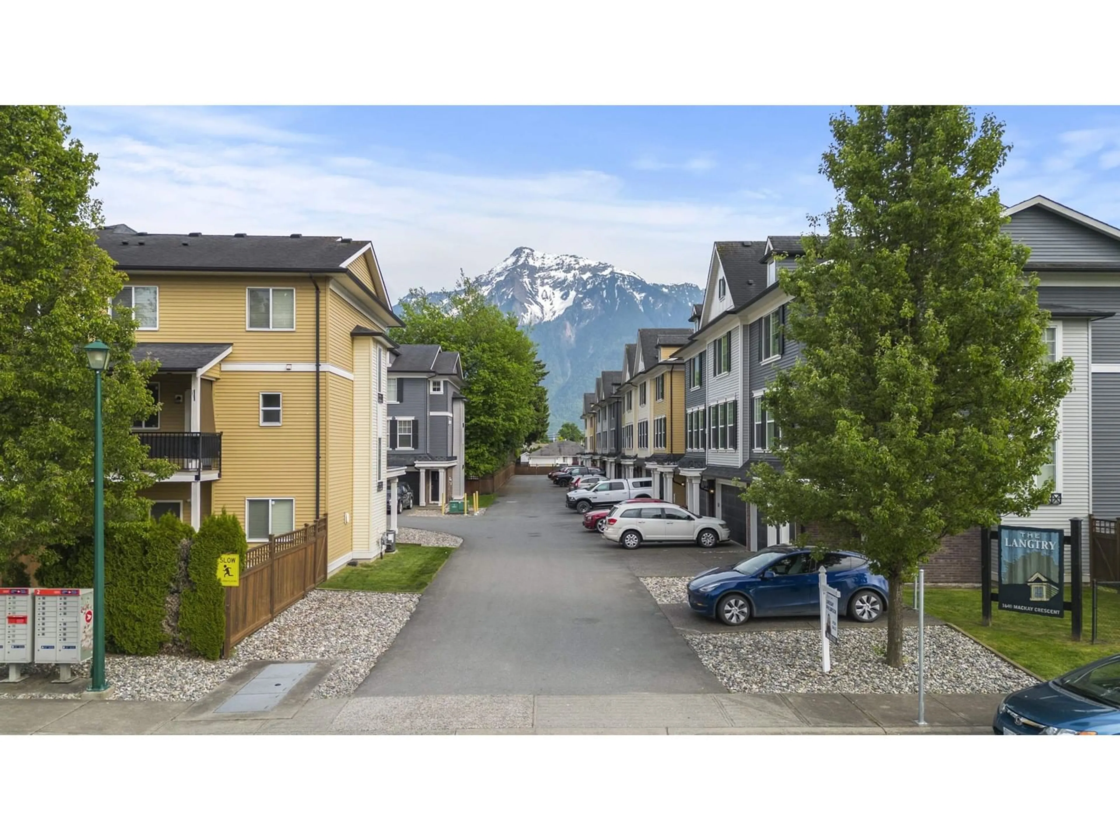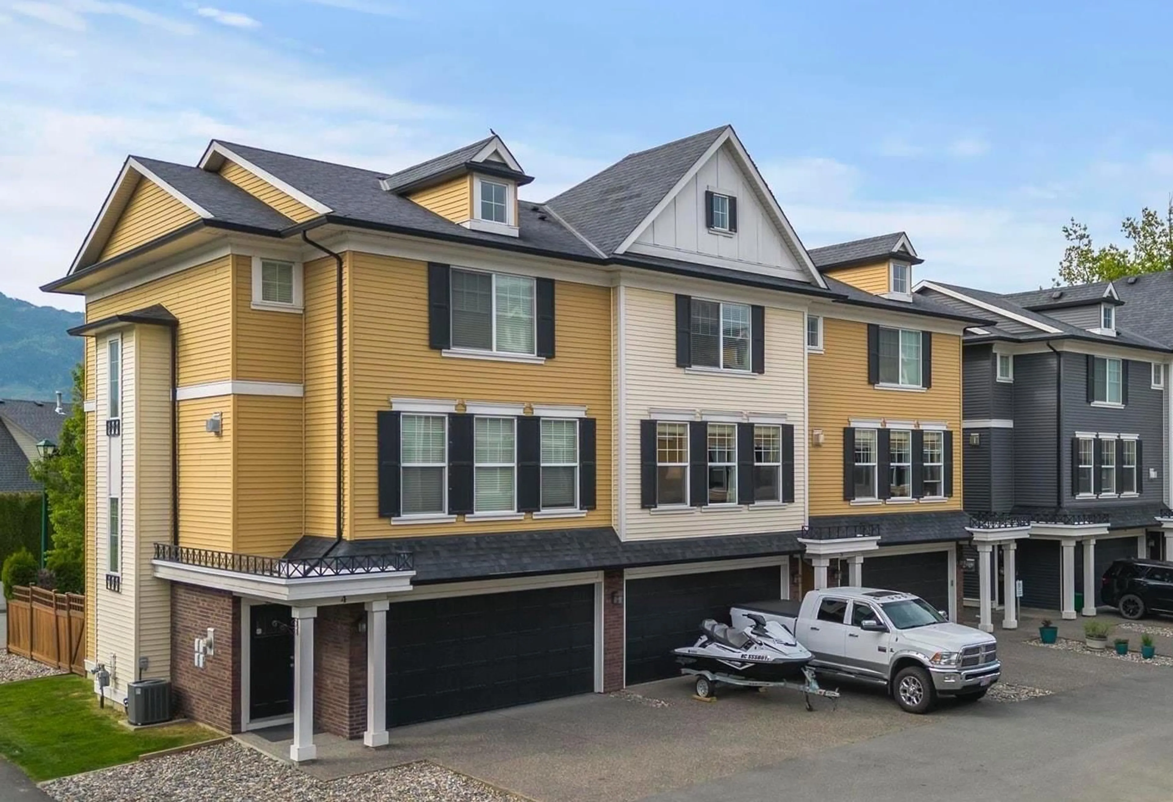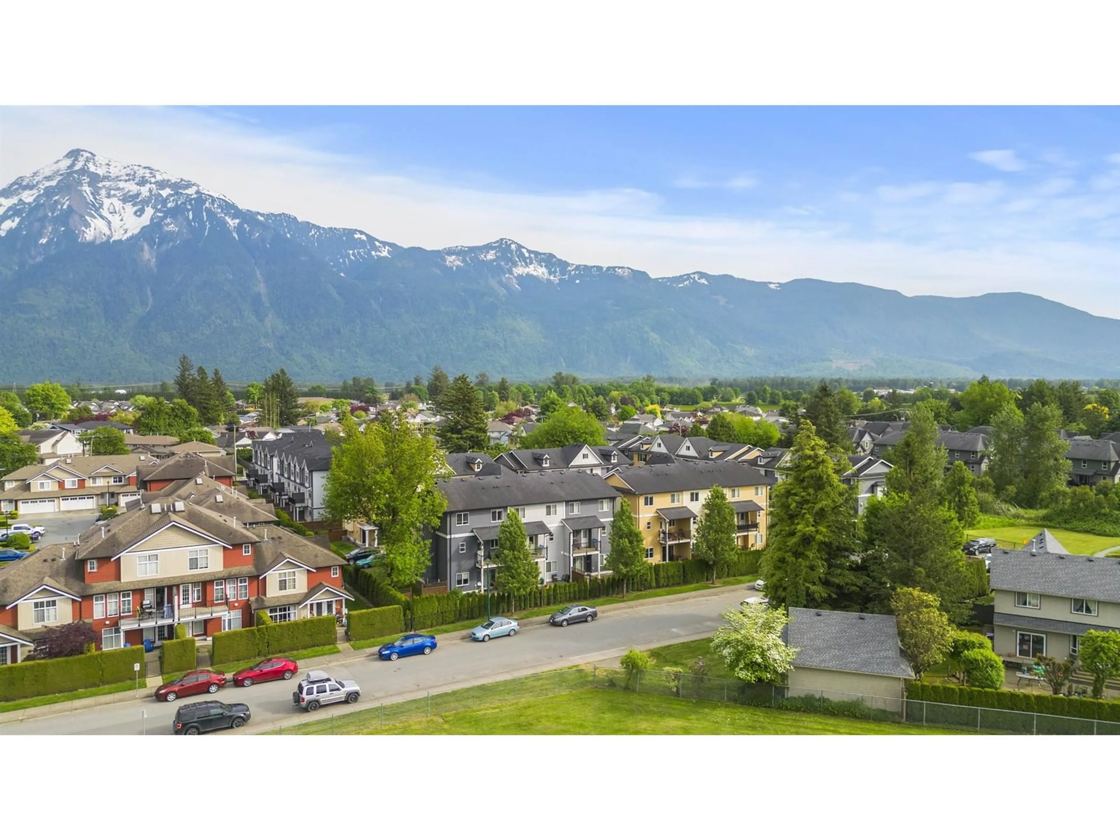5 - 1640 MACKAY CRESCENT, Agassiz, British Columbia V0M1A3
Contact us about this property
Highlights
Estimated valueThis is the price Wahi expects this property to sell for.
The calculation is powered by our Instant Home Value Estimate, which uses current market and property price trends to estimate your home’s value with a 90% accuracy rate.Not available
Price/Sqft$357/sqft
Monthly cost
Open Calculator
Description
Homes in The Langtry rarely come up, don't miss this one! Tucked at the end of a quiet street w/ stunning Mt. Cheam views as you enter the complex. Main floor is bright & open with ample natural light, wainscoting, cozy gas FP w/ custom shiplap surround & powder rm. The white kitchen shines w/ quartz island, s/s appliances, coffee bar & walk-in pantry. A dreamy primary suite feat. w/i closet, ensuite and recessed ceiling. 2 more spacious bdrms, full bath & large laundry rm upstairs. Walk-out bsmt leads to a private, fully fenced yard with no neighbours behind! Central A/C, double garage and extra-long driveway fits full-size truck. Pet-friendly strata w/ NO SIZE RESTRICTION! Walk to shops, parks & all levels of school. Everything your family needs is right here! (id:39198)
Property Details
Interior
Features
Main level Floor
Kitchen
17.3 x 11.6Pantry
5.9 x 4.4Living room
21.1 x 12.1Dining room
17.1 x 8.4Condo Details
Amenities
Laundry - In Suite
Inclusions
Property History
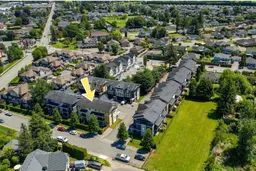 26
26
