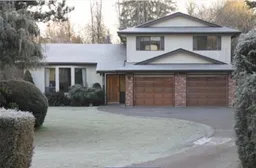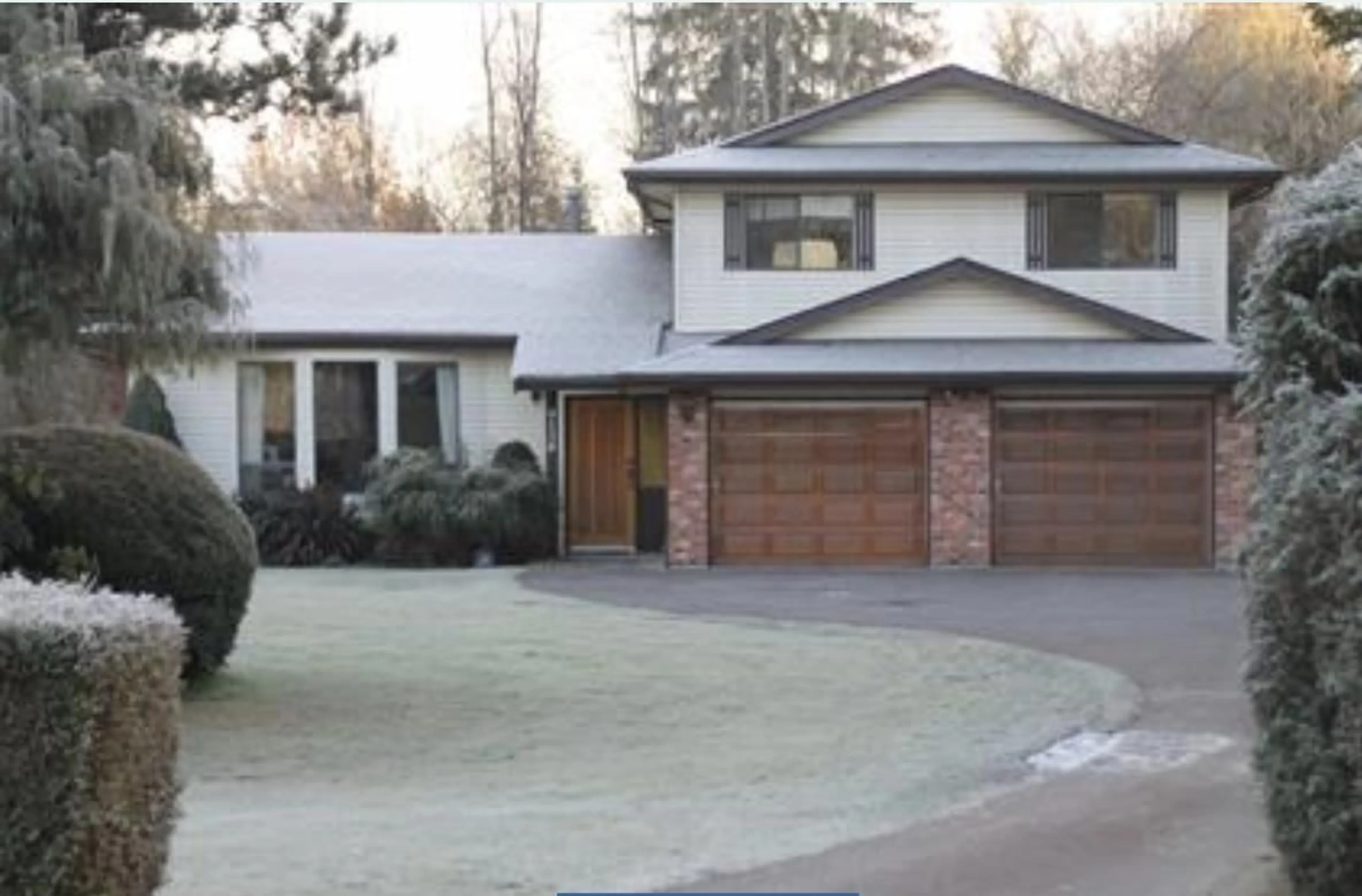9138 CEDAR STREET, Mission, British Columbia V4S1A7
Contact us about this property
Highlights
Estimated valueThis is the price Wahi expects this property to sell for.
The calculation is powered by our Instant Home Value Estimate, which uses current market and property price trends to estimate your home’s value with a 90% accuracy rate.Not available
Price/Sqft$1,249/sqft
Monthly cost
Open Calculator
Description
Investor Alert! Discover the perfect blend of space, privacy, and potential at 9138 Cedar Street in Mission. Situated on a sprawling 1.15-acre lot, this well-maintained 3-bedroom, 3-bathroom home offers over 3,000 sq. ft. of living space-ideal for families, investors, or those seeking a serene lifestyle just minutes from town. Enjoy generously sized rooms, a functional layout, and plenty of natural light throughout. The property features mature landscaping, ample parking, and room for hobbies, a workshop, or future expansion. Services include electricity, natural gas, water (likely well), and a septic system. Zoned S20, this property offers both comfortable living and future potential. Don't miss this rare opportunity to own acreage in a prime Mission location. (id:39198)
Property Details
Interior
Features
Exterior
Parking
Garage spaces -
Garage type -
Total parking spaces 10
Property History
 1
1

