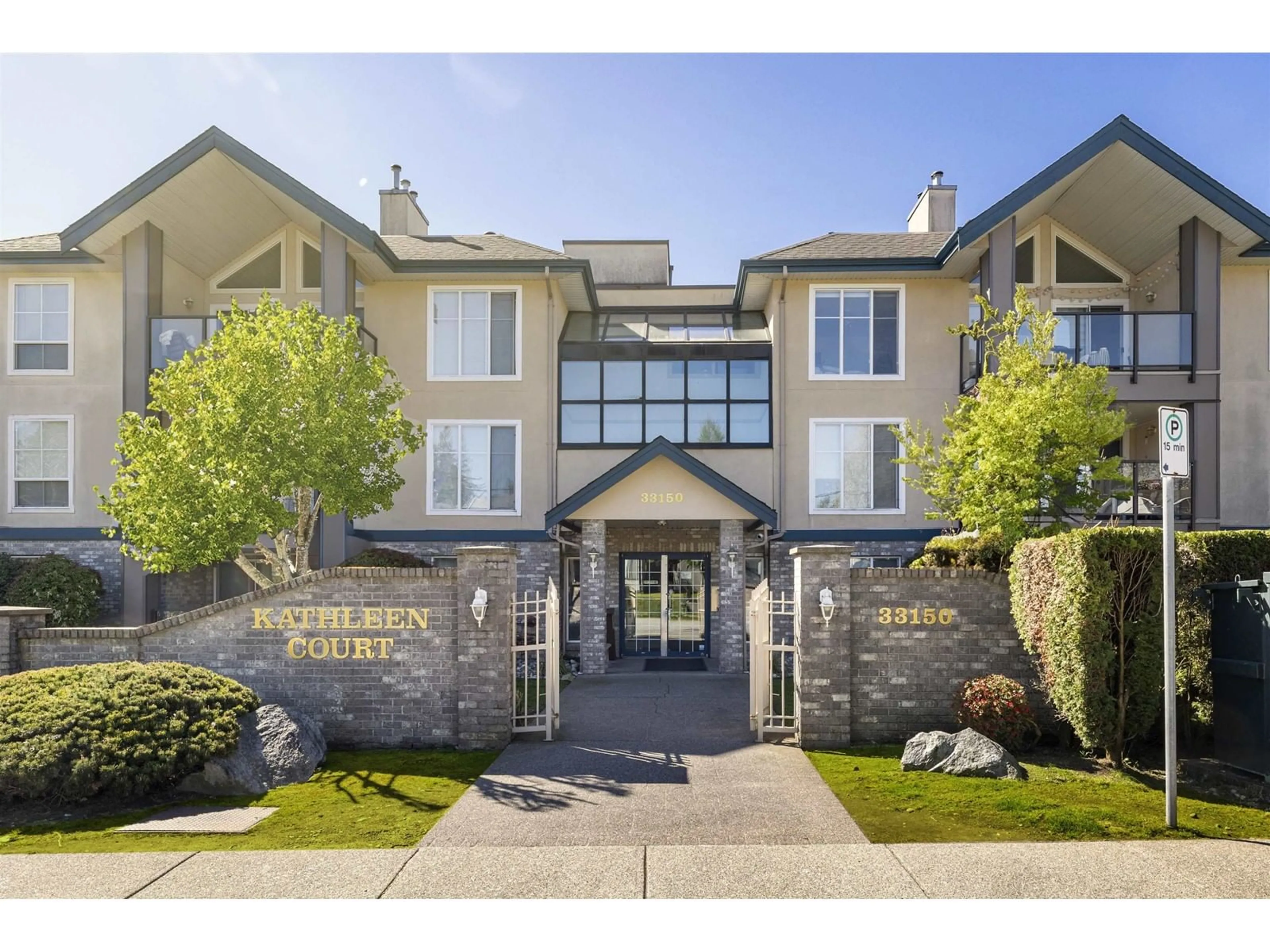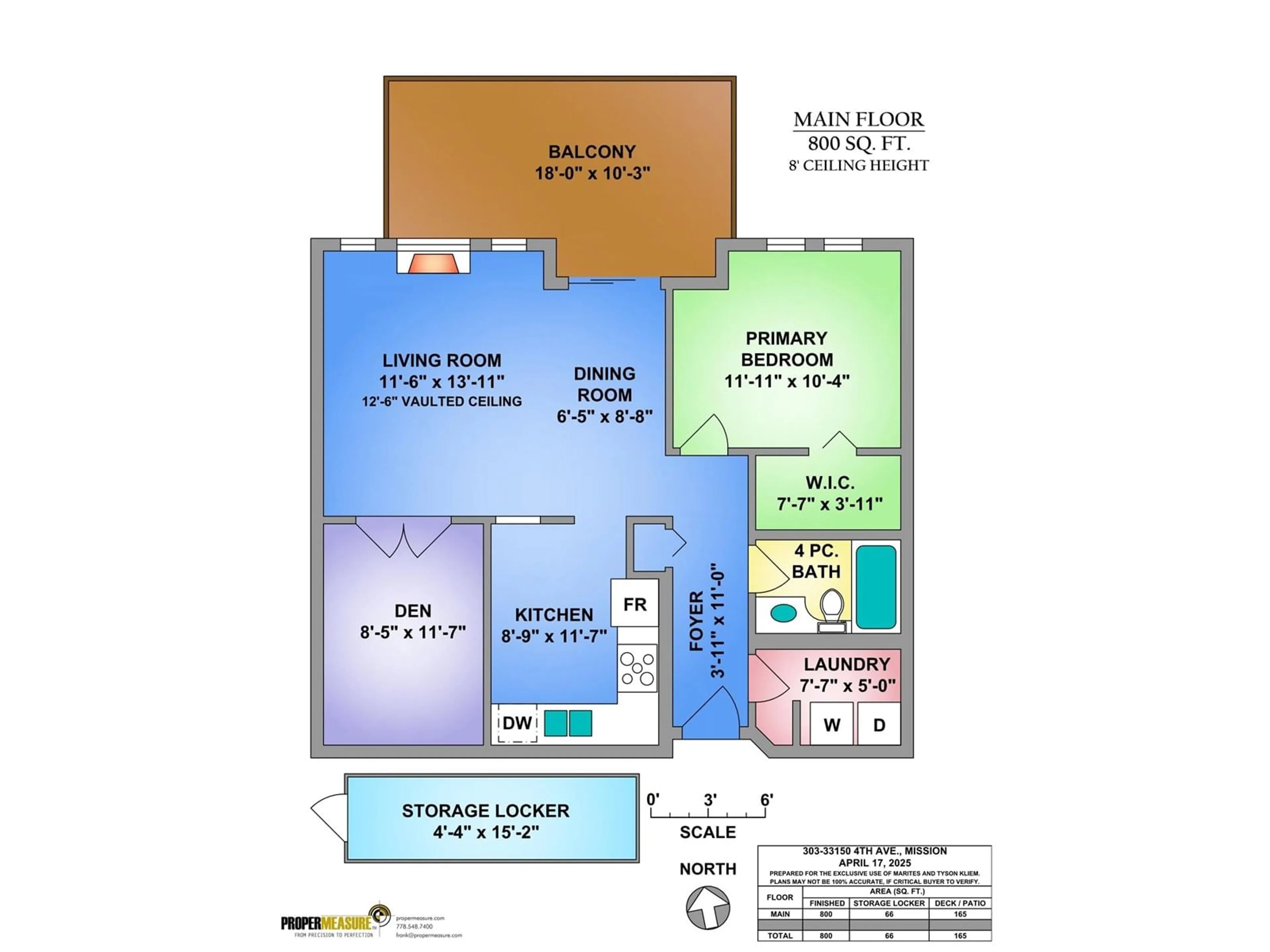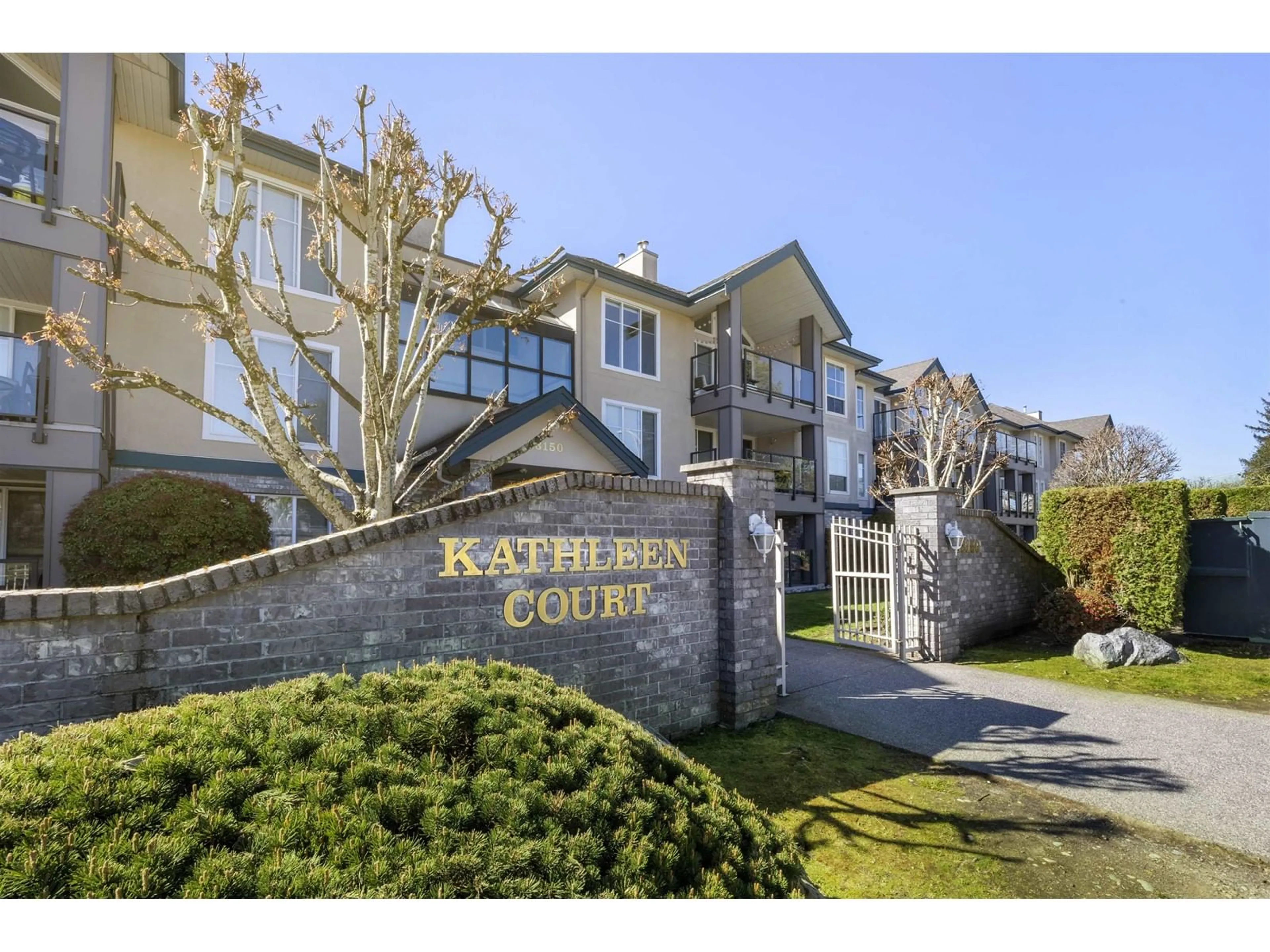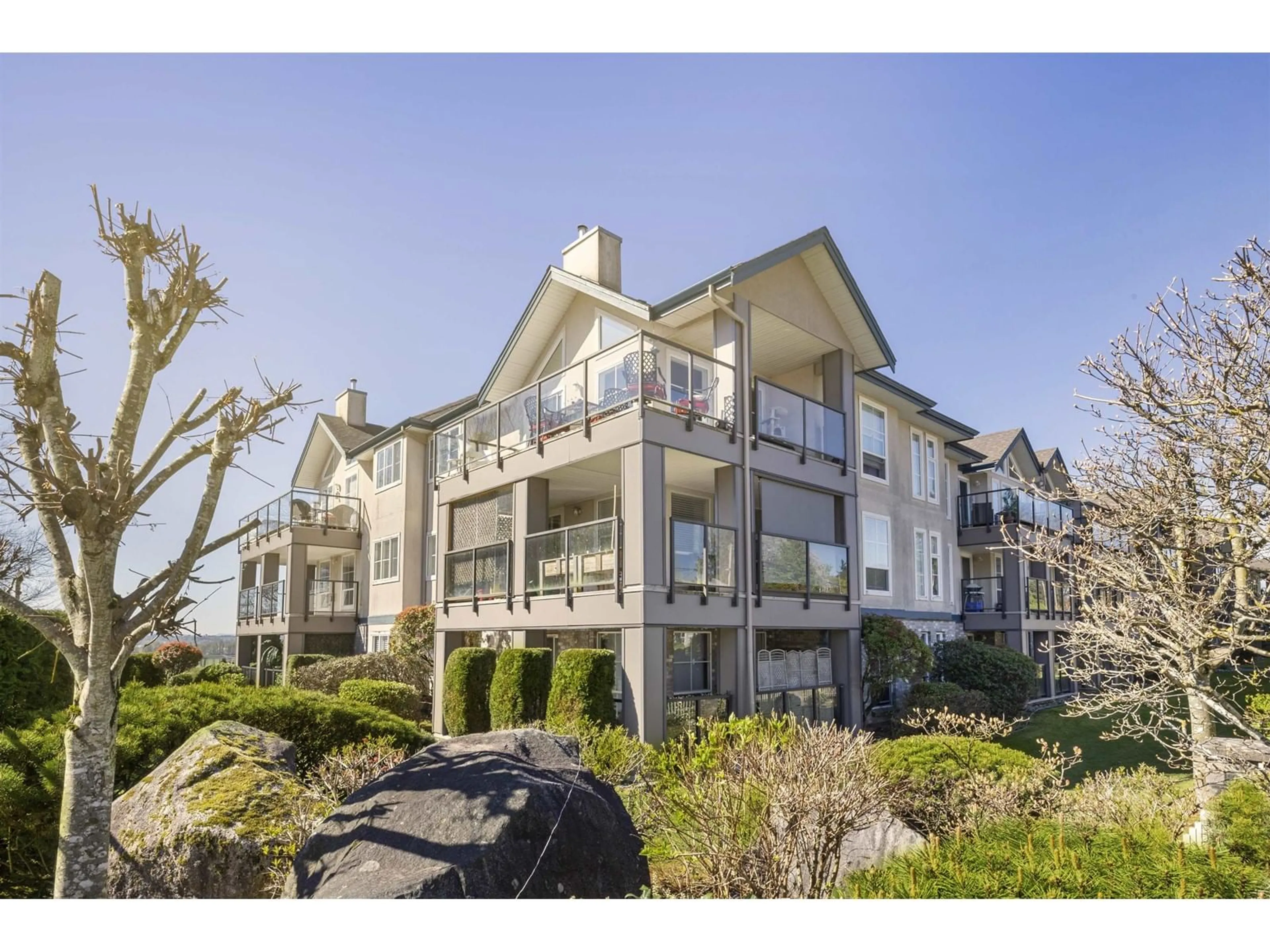303 - 33150 4TH, Mission, British Columbia V2V7A3
Contact us about this property
Highlights
Estimated ValueThis is the price Wahi expects this property to sell for.
The calculation is powered by our Instant Home Value Estimate, which uses current market and property price trends to estimate your home’s value with a 90% accuracy rate.Not available
Price/Sqft$511/sqft
Est. Mortgage$1,756/mo
Maintenance fees$424/mo
Tax Amount (2024)$1,591/yr
Days On Market8 days
Description
Welcome to this beautifully updated top-floor 1-bedroom + den unit in the sought-after Kathleen Court! With fresh paint, new flooring, and vaulted ceilings, this home feels bright, open, and airy. Upgraded light fixtures and modern touches throughout add to its clean, contemporary vibe. Enjoy a spacious living area that opens to a private balcony with peaceful views-perfect for your morning coffee or evening unwind. The kitchen features updated finishes and great storage, while the den offers a flexible space for work or guests. Extras include a large in-unit storage room, two resident lounges, secure bike storage, and a location just steps from downtown Mission, the library, West Coast Express, and more. Don't miss this turn-key gem! Open House Sunday May 4th from 1pm - 3pm. (id:39198)
Property Details
Interior
Features
Exterior
Parking
Garage spaces -
Garage type -
Total parking spaces 2
Condo Details
Amenities
Storage - Locker, Laundry - In Suite
Inclusions
Property History
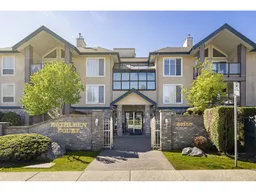 22
22
