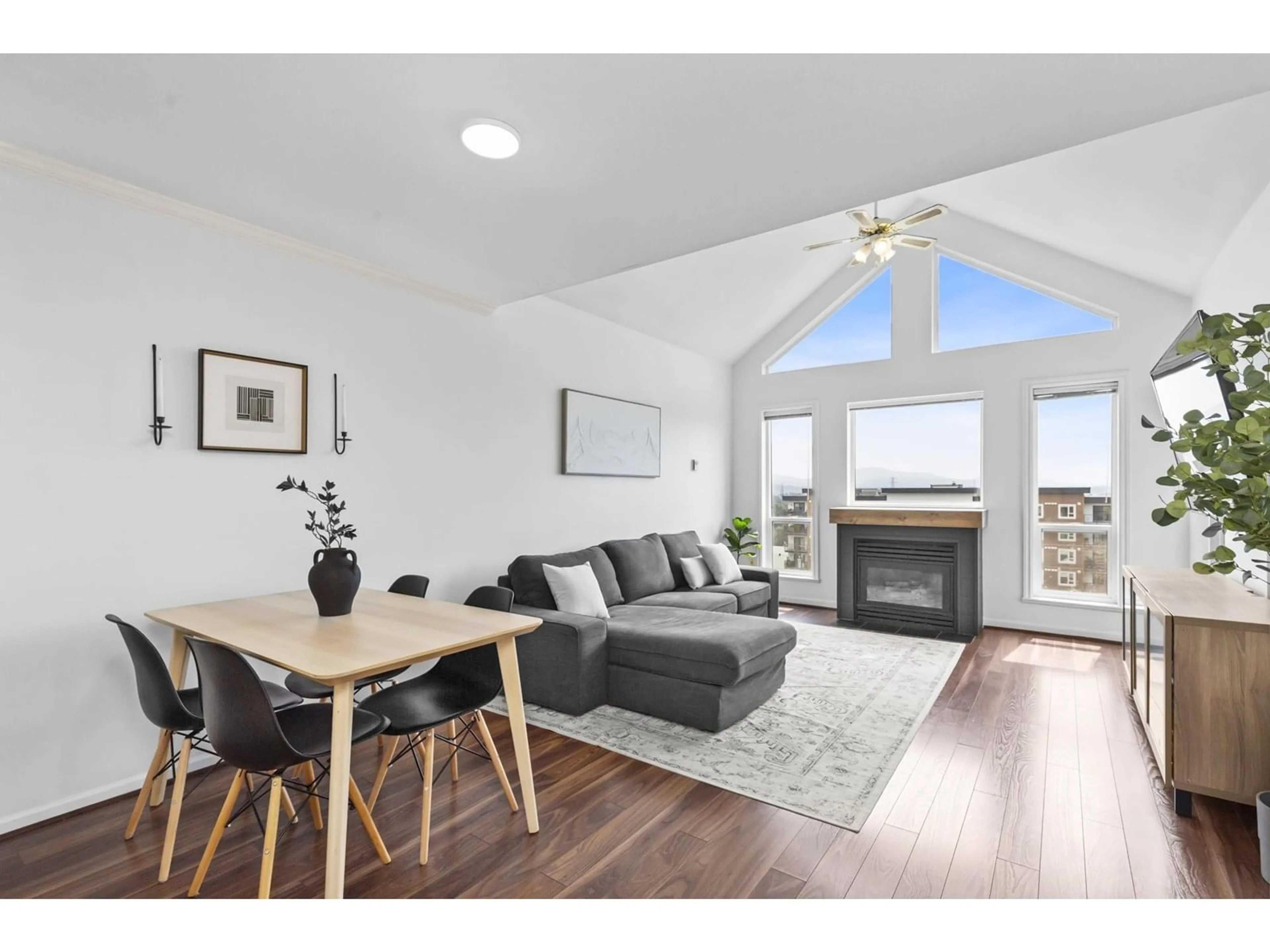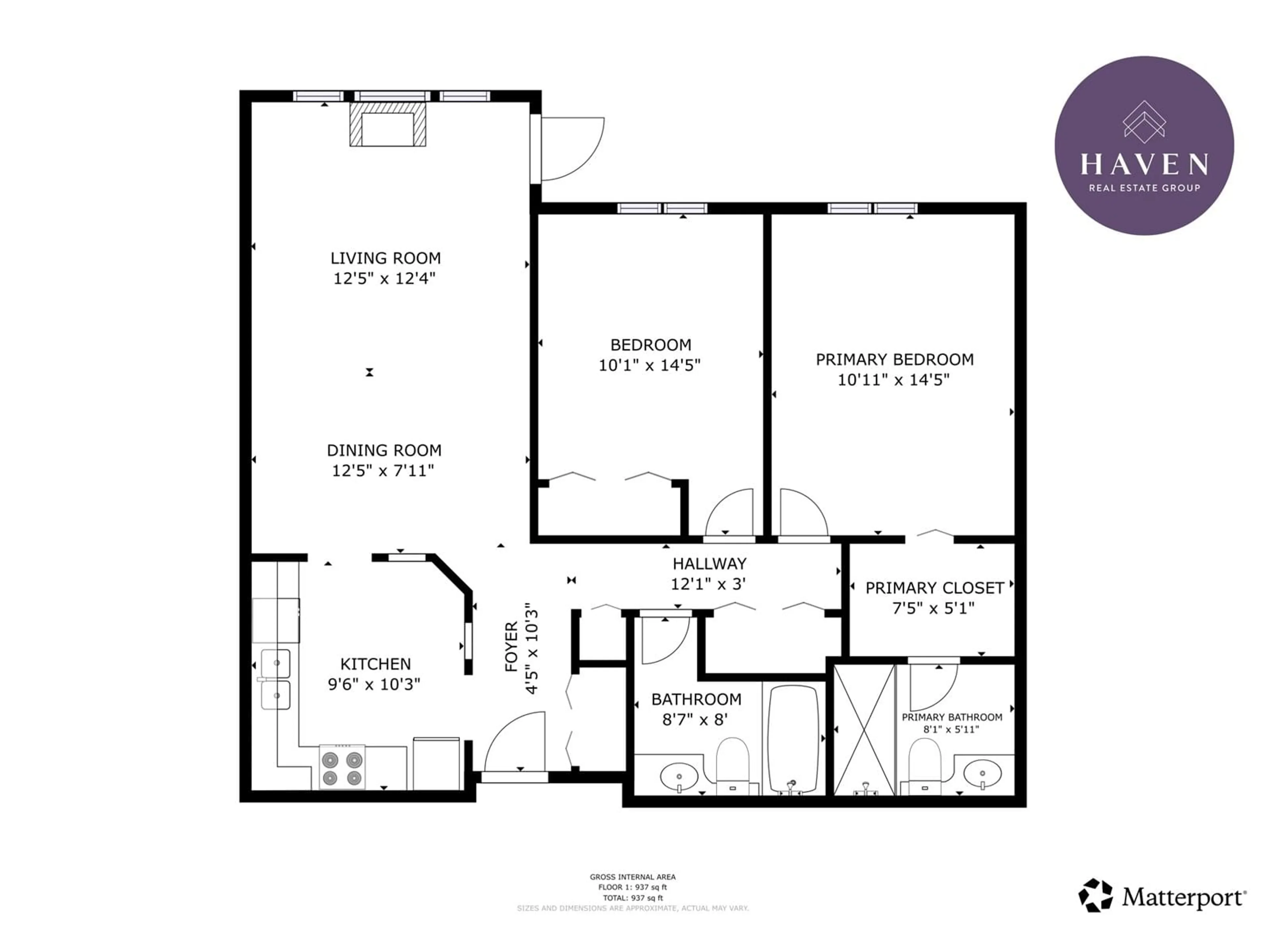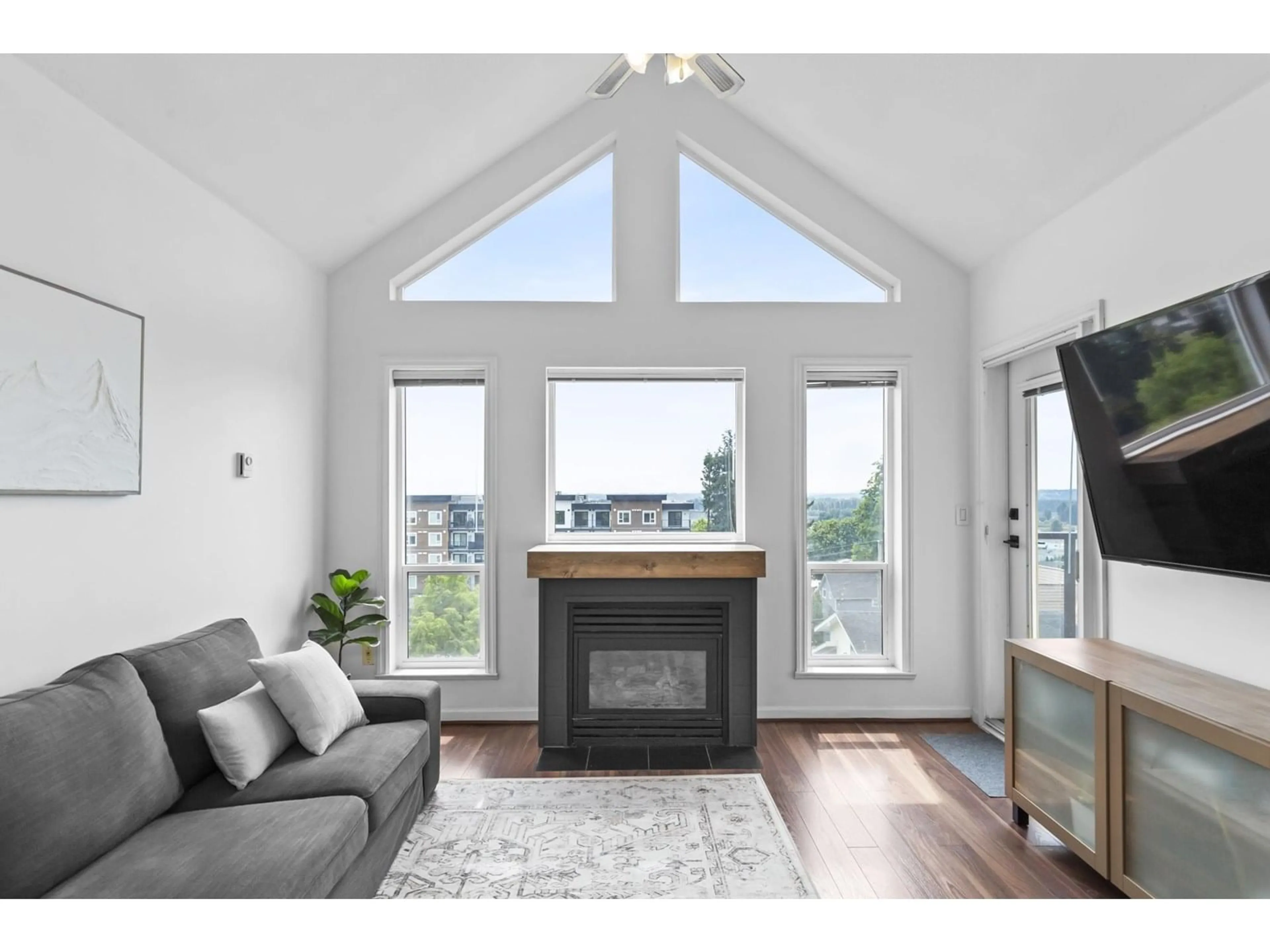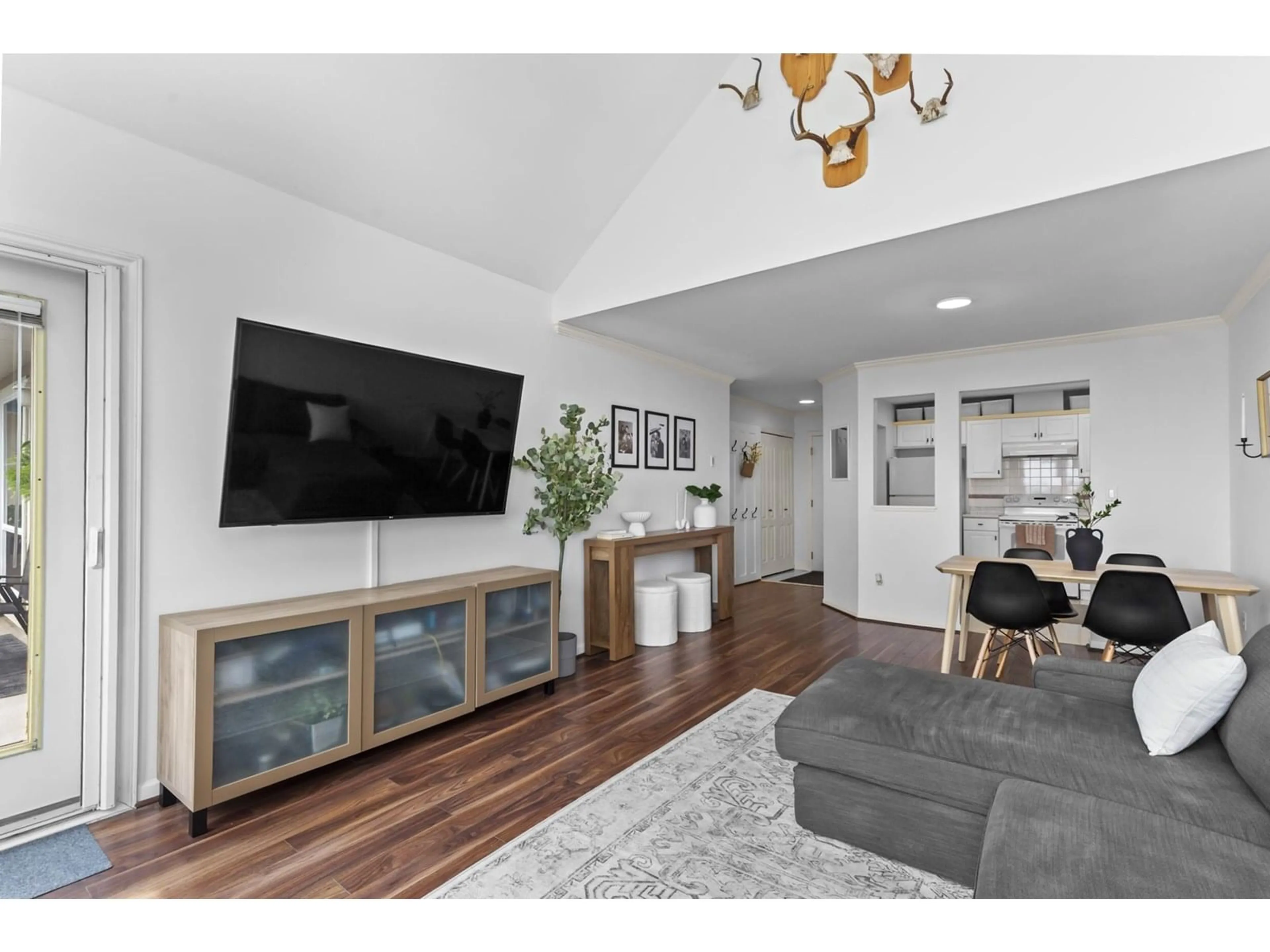311 - 33150 4, Mission, British Columbia V2V7A3
Contact us about this property
Highlights
Estimated valueThis is the price Wahi expects this property to sell for.
The calculation is powered by our Instant Home Value Estimate, which uses current market and property price trends to estimate your home’s value with a 90% accuracy rate.Not available
Price/Sqft$468/sqft
Monthly cost
Open Calculator
Description
SPECTACULAR VIEWS in this Contemporary 2 Bed, 2 Bath unit in the highly sought after Kathleen Court! These breathtaking panoramic views are just the beginning! This beautifully modernized unit features soaring vaulted ceilings & fresh updates throughout, simply move in, relax and enjoy the scenery! The bright and spacious open-concept layout is designed for effortless living, featuring a modern gas fireplace (gas incl in strata fees), in-suite laundry, two secure parking stalls, and dedicated storage locker. Conveniently located just minutes from Downtown Mission, West Coast Express, close to schools, shopping, banking, & dining. This unit offers the perfect blend of luxury, lifestyle, and location. **OPEN HOUSE SUN AUG 3RD 2:30 - 4:30** (id:39198)
Property Details
Interior
Features
Exterior
Parking
Garage spaces -
Garage type -
Total parking spaces 2
Condo Details
Amenities
Storage - Locker, Recreation Centre, Laundry - In Suite
Inclusions
Property History
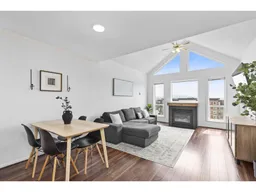 36
36
