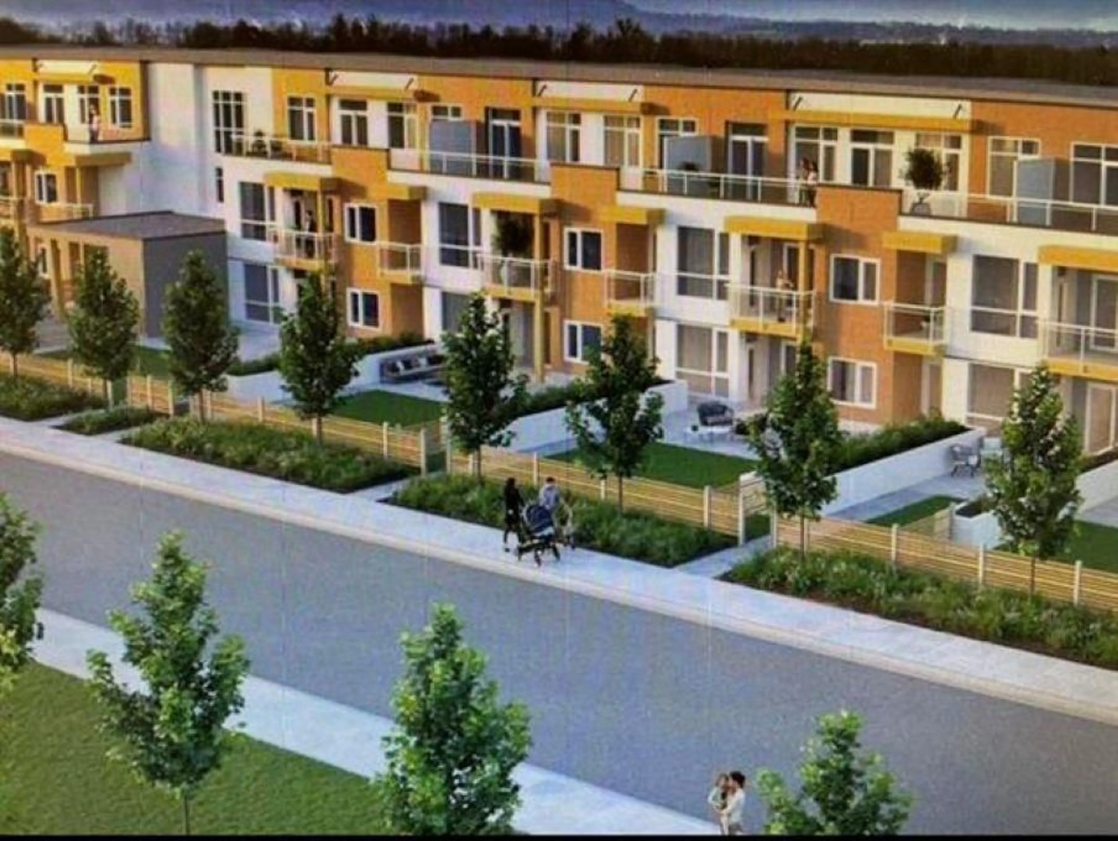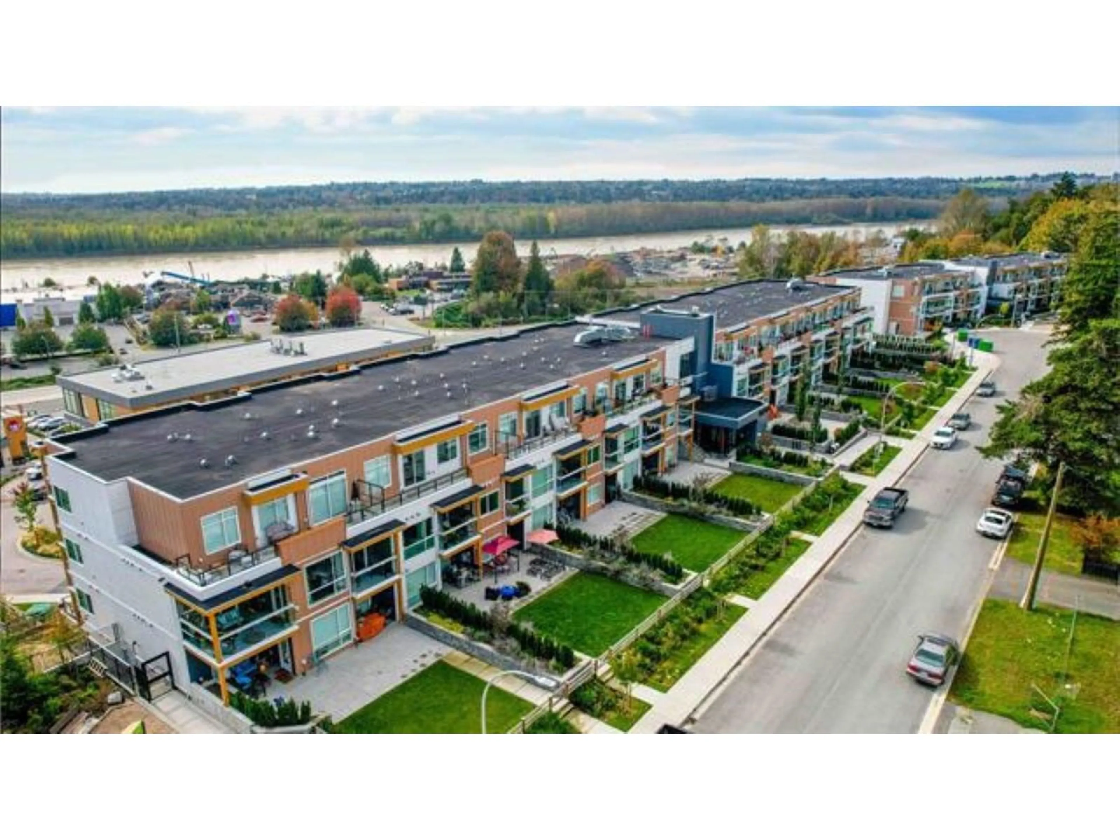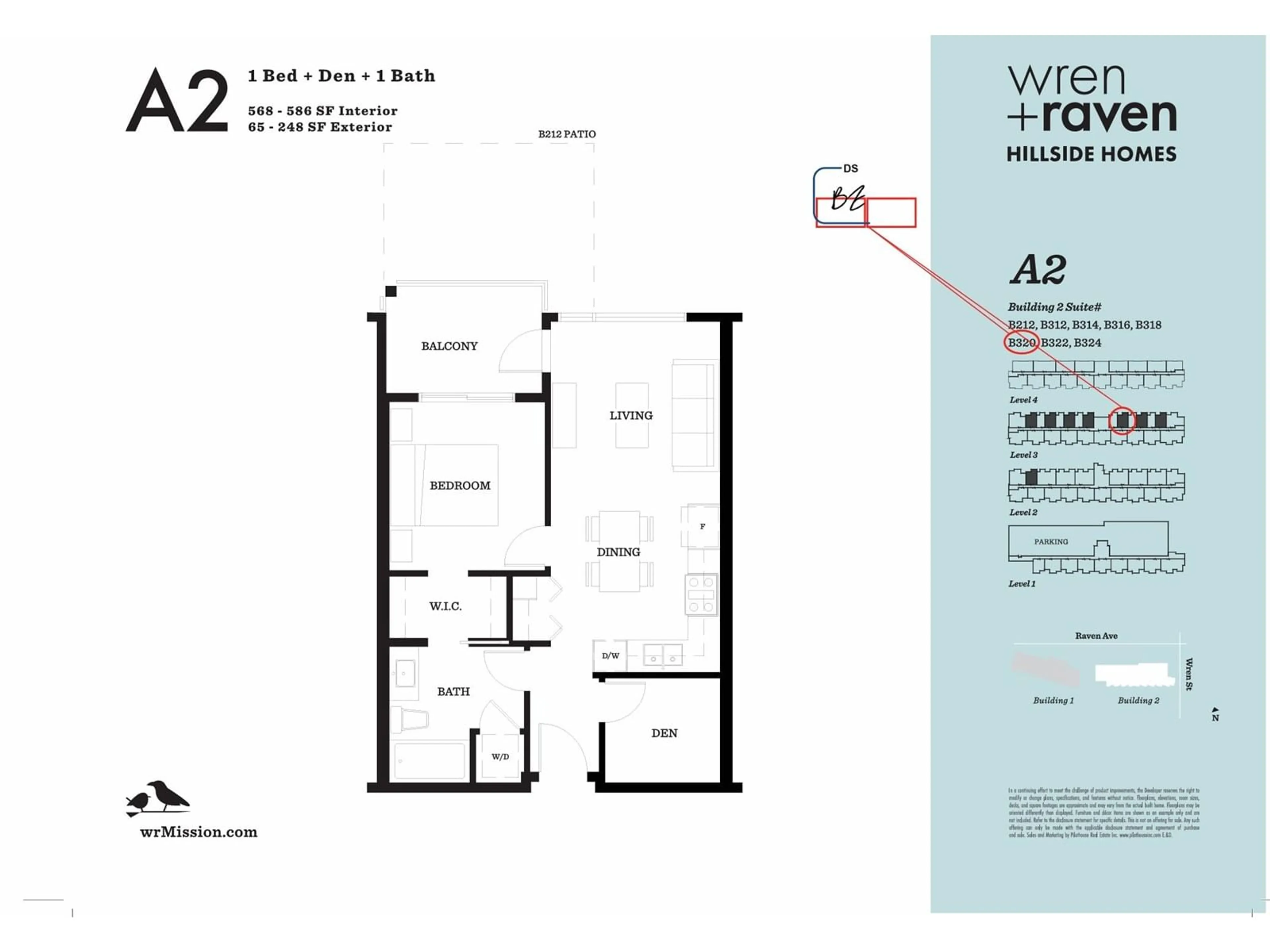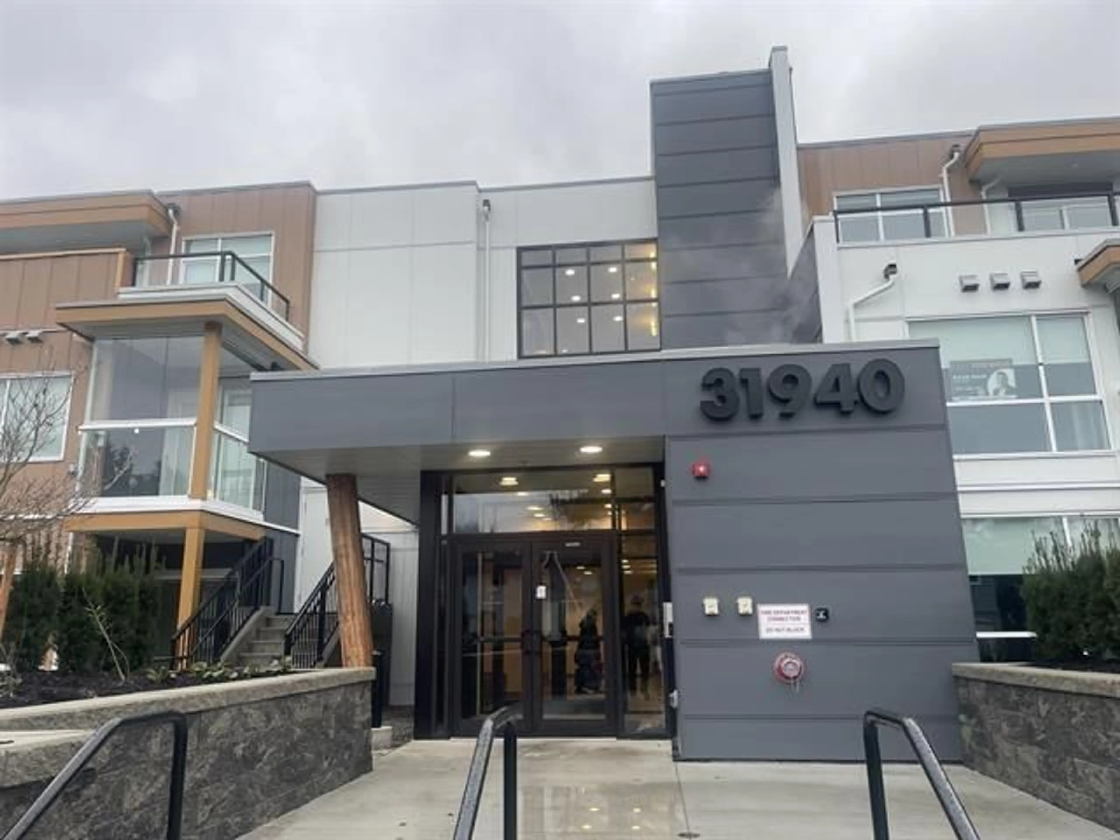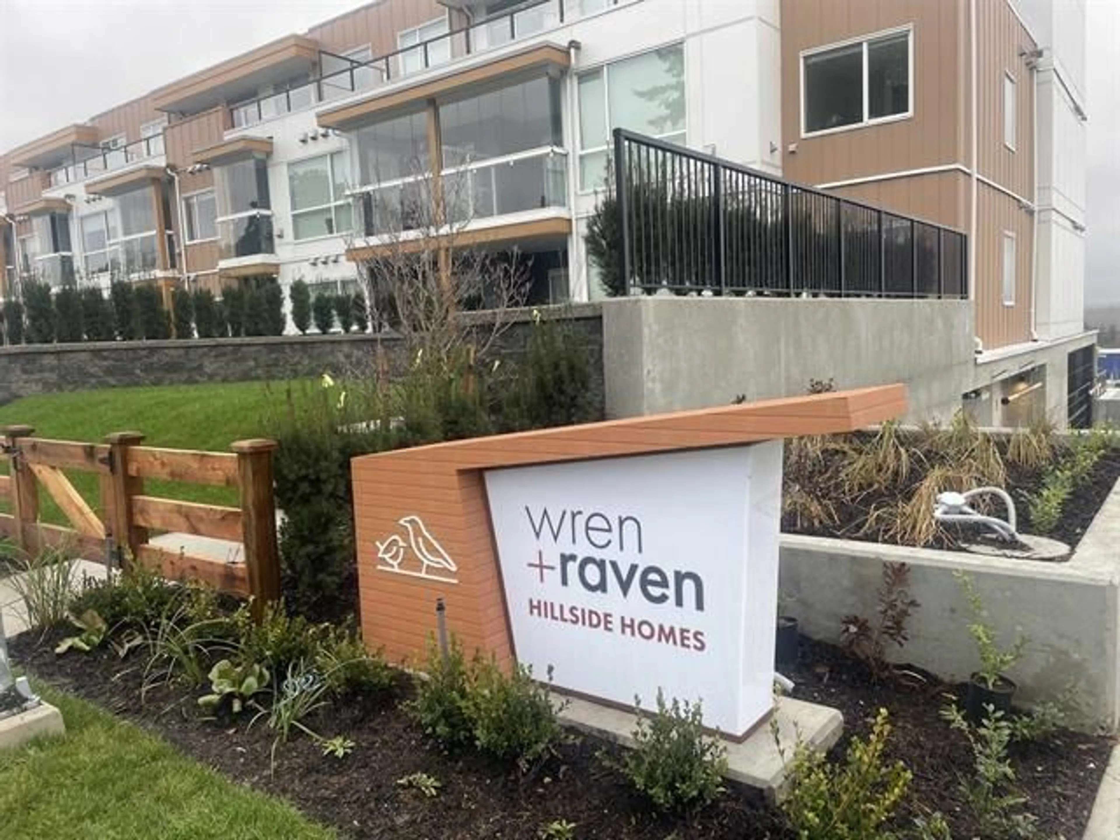320 - 31940 RAVEN, Mission, British Columbia V3V0L1
Contact us about this property
Highlights
Estimated valueThis is the price Wahi expects this property to sell for.
The calculation is powered by our Instant Home Value Estimate, which uses current market and property price trends to estimate your home’s value with a 90% accuracy rate.Not available
Price/Sqft$714/sqft
Monthly cost
Open Calculator
Description
Spacious 1 bedroom + den 560 sqft condo with 1 parking & storage locker located in the highly sought-after Wren & Raven in Mission. Featuring spacious open concept living area, Solarium giving you a convertible patio space to utilize all year living space. High-end finishes, quartz counters, stainless steel appliance with a flat top range, radian floor heating and a private balcony. In addition to its spacious interior, this condo also comes with luxurious amenities, fully equipped gym, and party room with kitchen and seating area. Minutes drive to schools and West Coast Express. You'll never run out of things to do in this community whether you're looking to relax, socialize, or stay active. Easy access to shopping, dining, and entertainment as it is a work, live and play community. (id:39198)
Property Details
Interior
Features
Exterior
Parking
Garage spaces -
Garage type -
Total parking spaces 1
Condo Details
Amenities
Storage - Locker, Exercise Centre, Recreation Centre, Whirlpool, Clubhouse
Inclusions
Property History
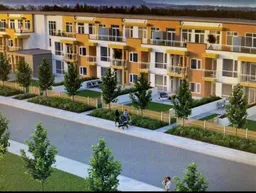 18
18
