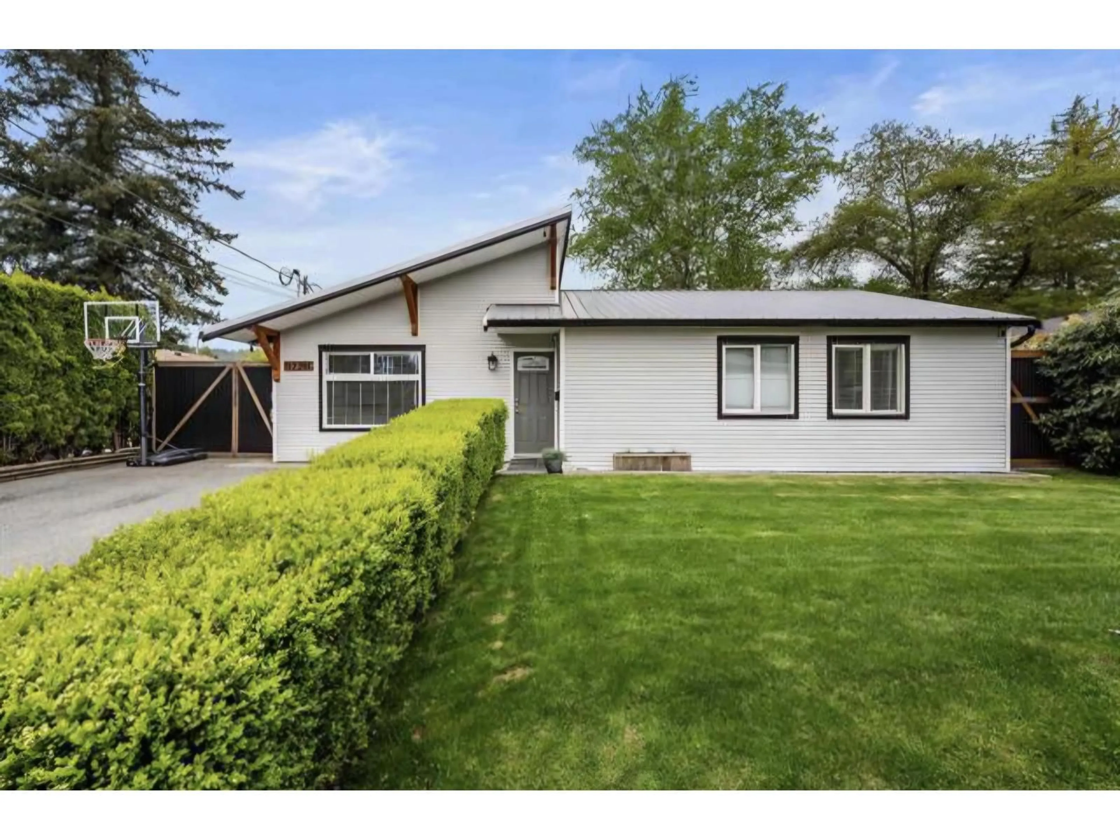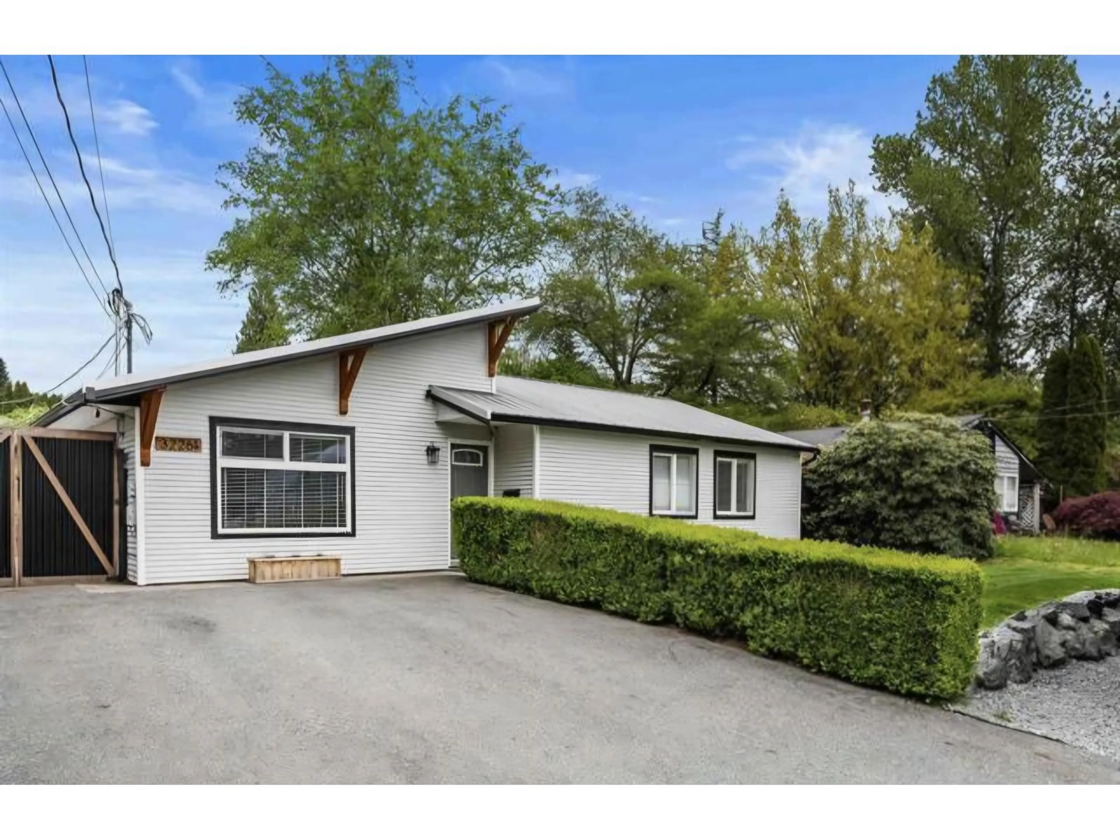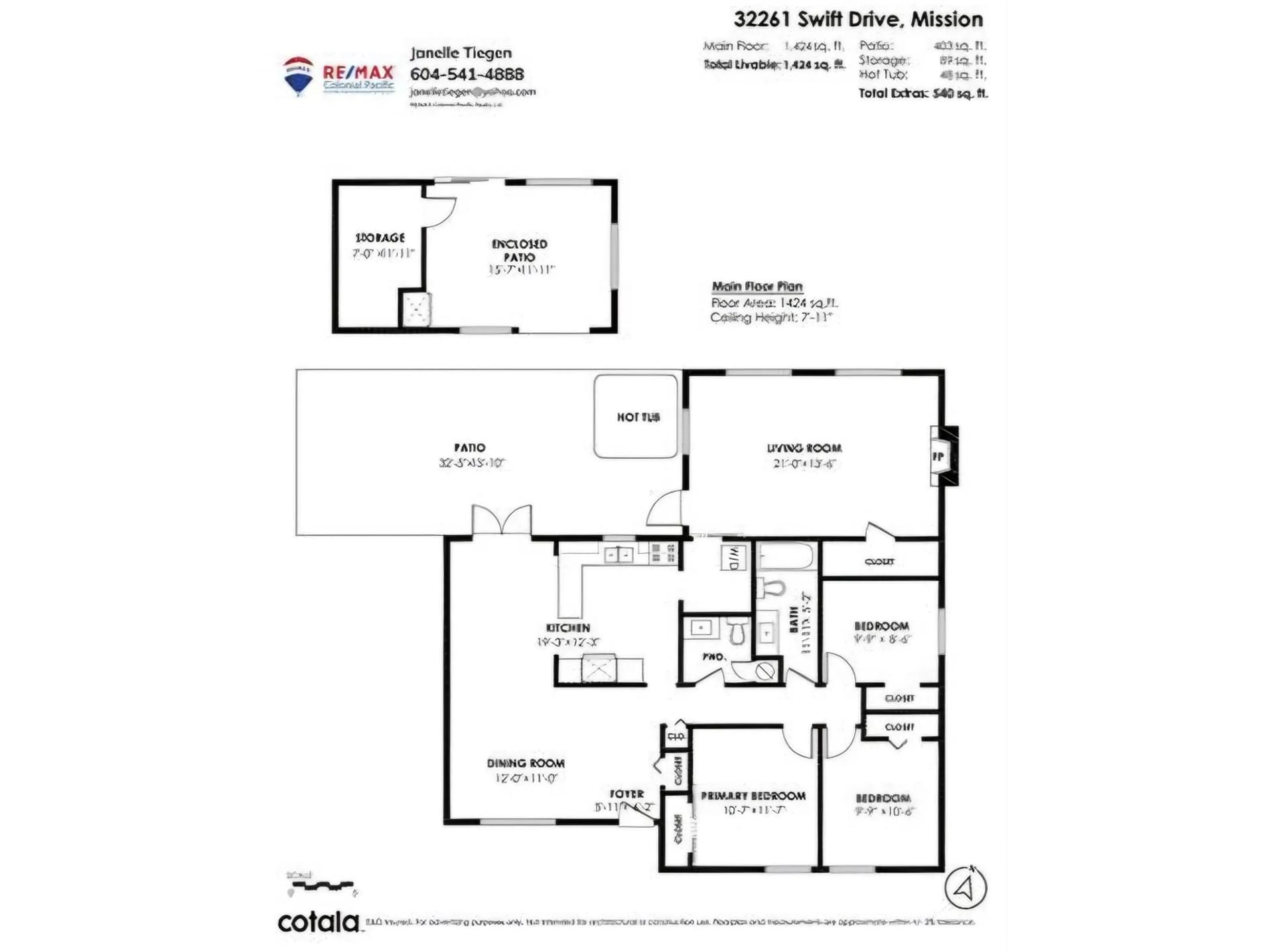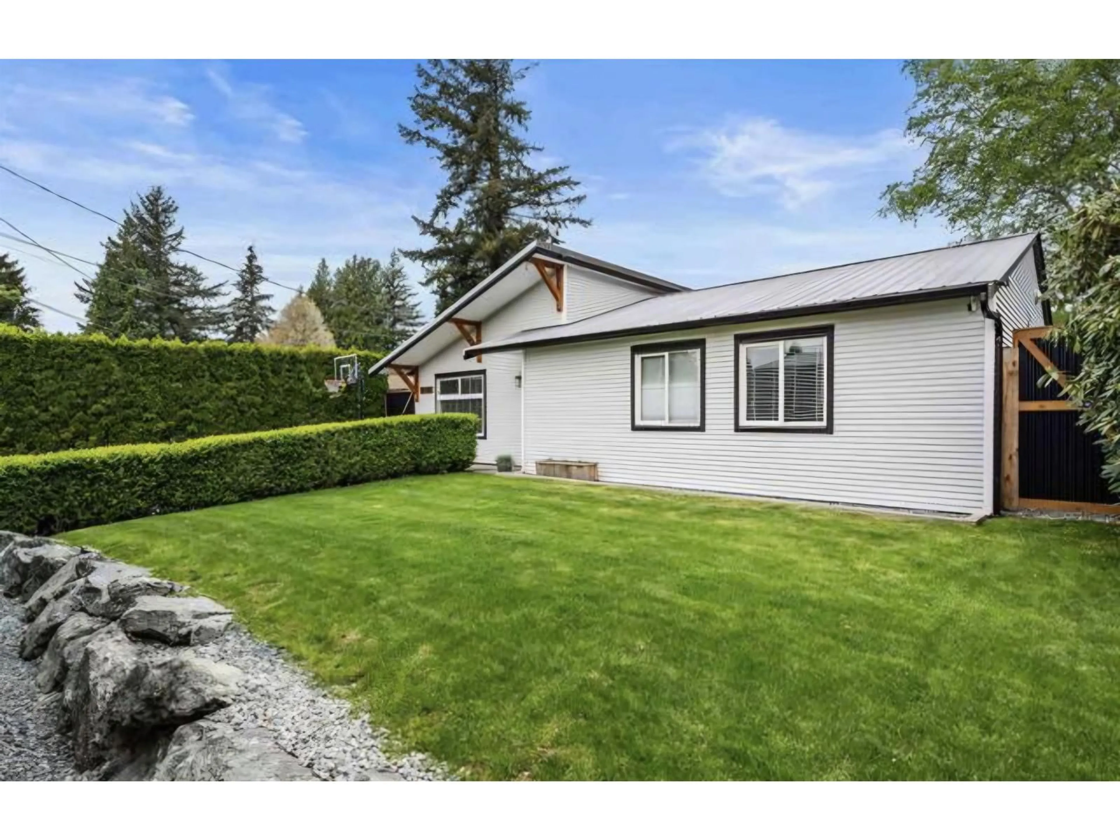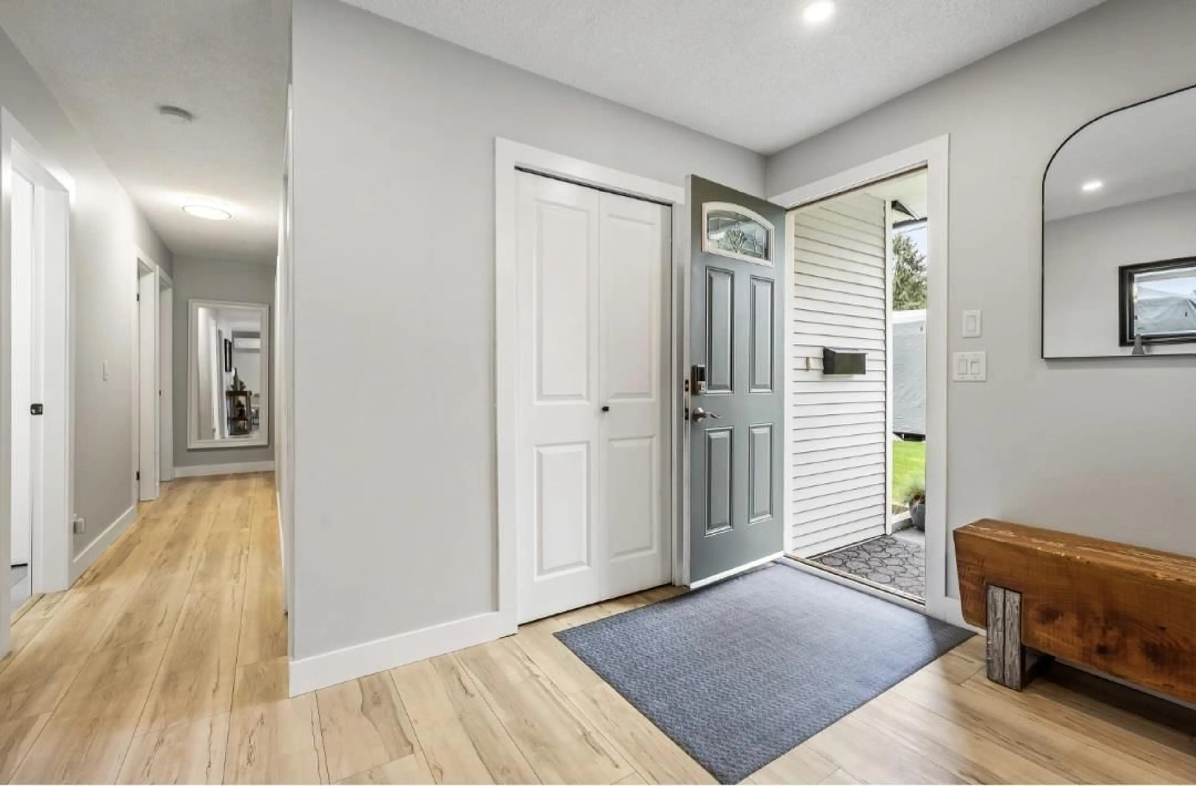32261 SWIFT DRIVE, Mission, British Columbia V2V5L5
Contact us about this property
Highlights
Estimated valueThis is the price Wahi expects this property to sell for.
The calculation is powered by our Instant Home Value Estimate, which uses current market and property price trends to estimate your home’s value with a 90% accuracy rate.Not available
Price/Sqft$619/sqft
Monthly cost
Open Calculator
Description
STOP the car! Fully RENOVATED home. This beautifully updated Rancher on a 6000 sq ft private lot offers so much. Ample parking plus RV parking. The fully fenced and flat backyard also has covered entertainment area, workshop, and firepit. Inside features 3 bedrooms, 2 bathrooms (one with heated floors), plus a gigantic family/rec room addition. The bright and modern updated kitchen has all new appliances (gas stove) and quartz countertops. Heat pump and a/c, gas fireplace & upgraded electrical amperage. Too many updates to list. NEW ROOF. Walking distance to schools and parks, located on a dead end street. This move in read beauty would be perfect for starting a family or downsizing. Call today. (id:39198)
Property Details
Interior
Features
Exterior
Parking
Garage spaces -
Garage type -
Total parking spaces 5
Property History
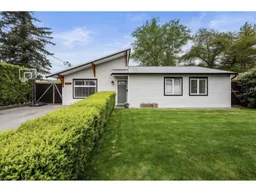 40
40
