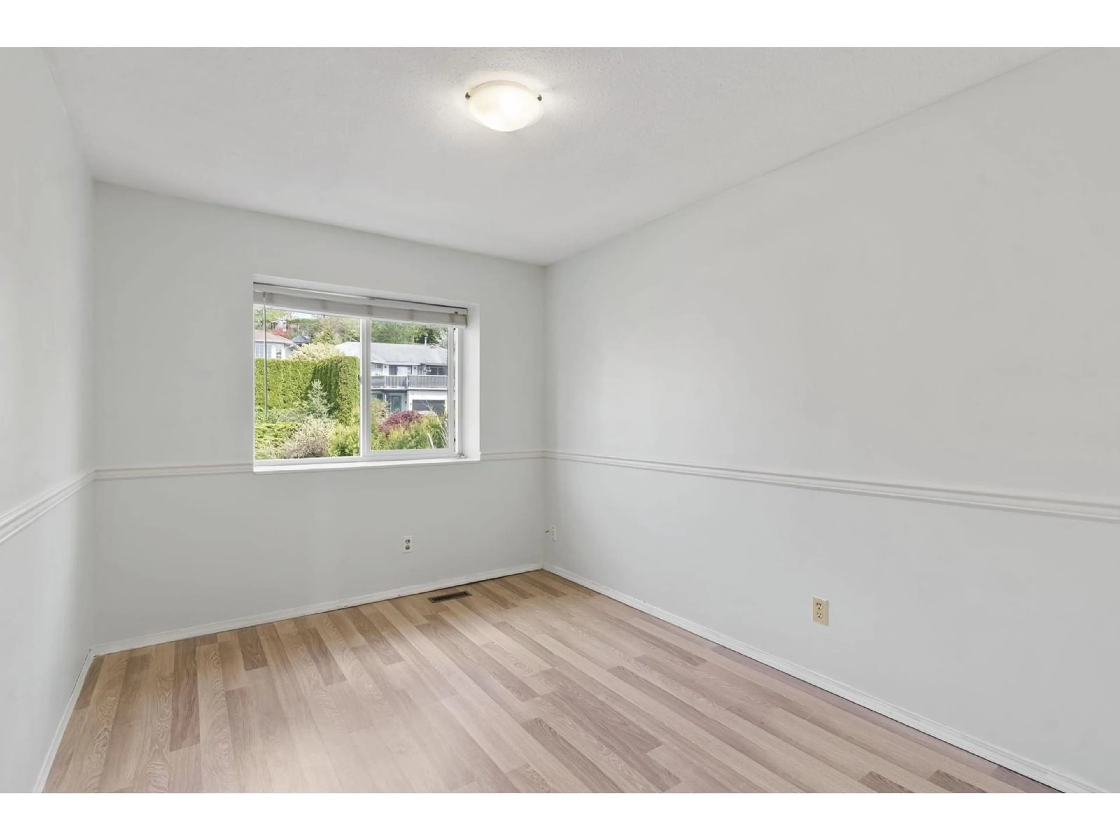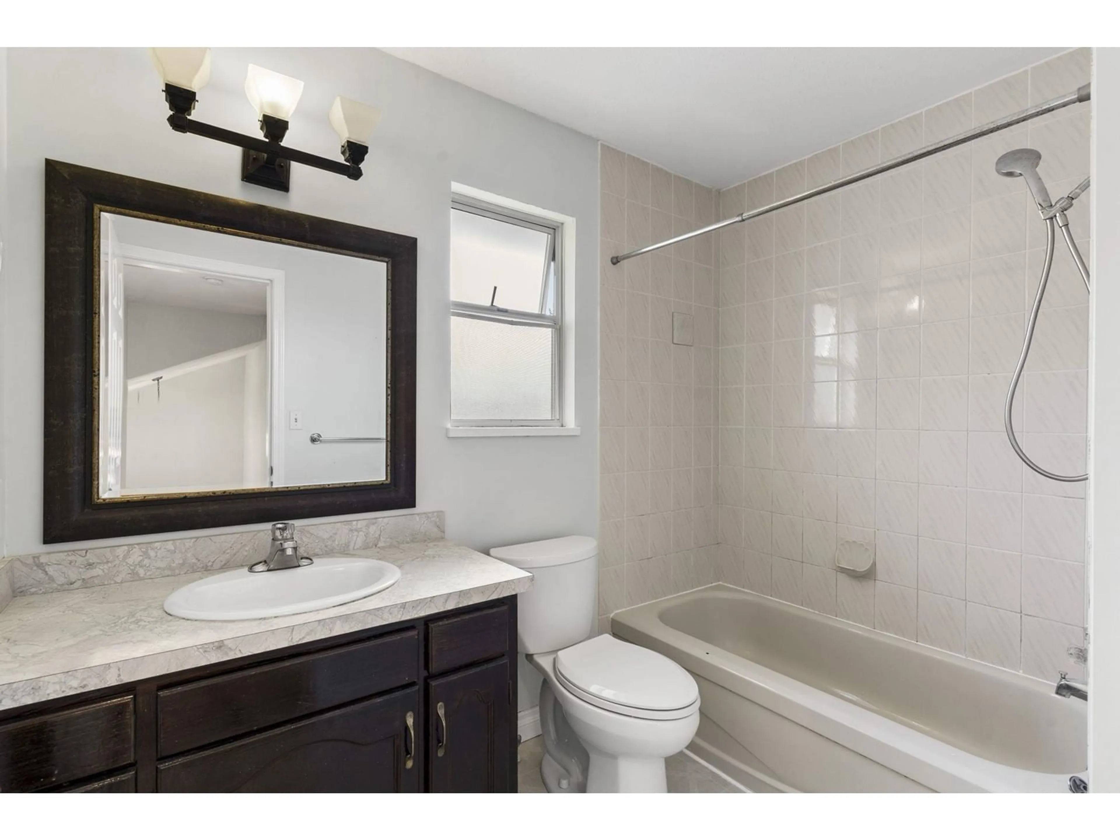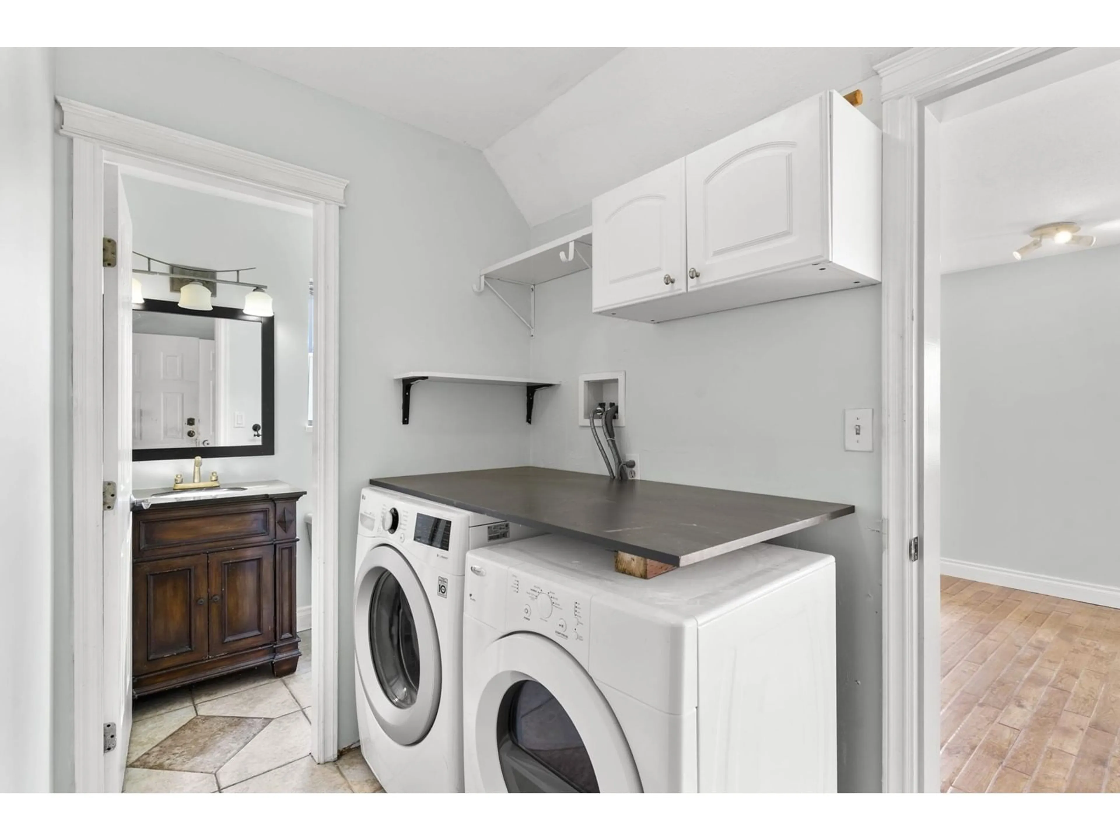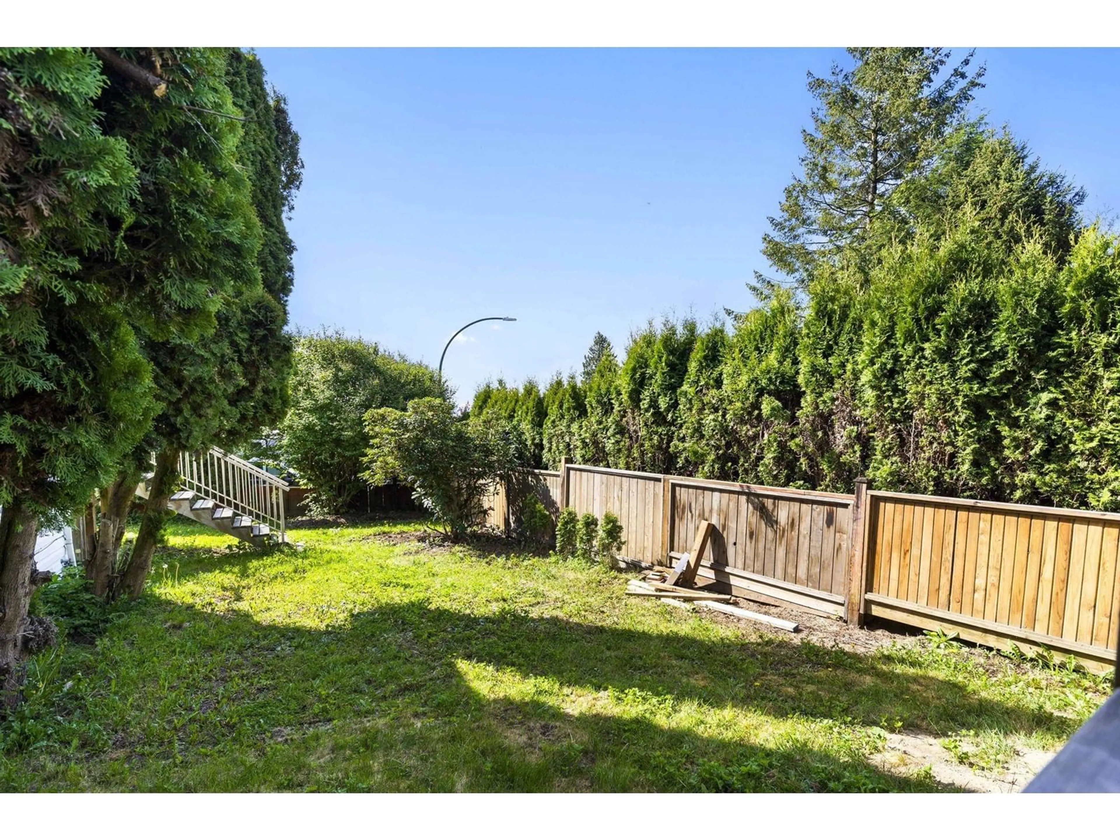33480 BLUEBERRY, Mission, British Columbia V2V6E7
Contact us about this property
Highlights
Estimated ValueThis is the price Wahi expects this property to sell for.
The calculation is powered by our Instant Home Value Estimate, which uses current market and property price trends to estimate your home’s value with a 90% accuracy rate.Not available
Price/Sqft$412/sqft
Est. Mortgage$4,720/mo
Tax Amount (2024)$4,195/yr
Days On Market3 days
Description
SAFE, FAMILY FREINDLY College Heights Neighborhood. This well kept 2-storey home + basement, offers versatility for families or investors alike. Boasting 3 spacious bedrooms / 3 bathrooms upstairs + 1 bed / 1 bath downstairs suite (registered w. City), spread over 2,600 sqft. Perched on a generous sized 8,200 sqft CORNER LOT, w. PRIVATE backyard + mature landscaping + huge 2-LEVEL DECK perfect for entertaining or enjoying quiet evening sunsets. Parking for 6 vehicles, room for RV. Interior has been intelligently updated incl. Piping, Furnace, Flooring, Painting, Fencing & Appliances, ensuring a Healthy and MAINTENANCE FREE move-in. If you're looking for a family home and/or smart buy, rent and hold investment, this is it! (id:39198)
Property Details
Interior
Features
Exterior
Parking
Garage spaces -
Garage type -
Total parking spaces 6
Property History
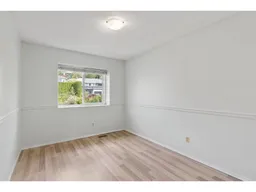 32
32
