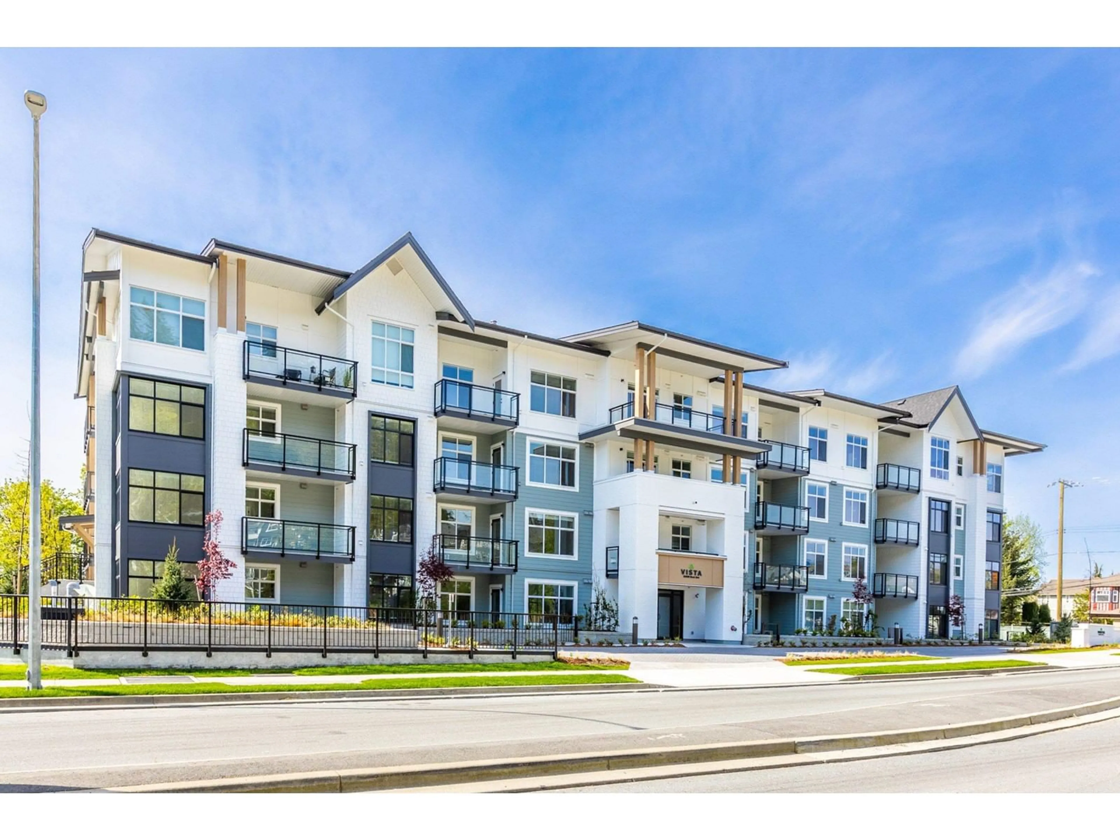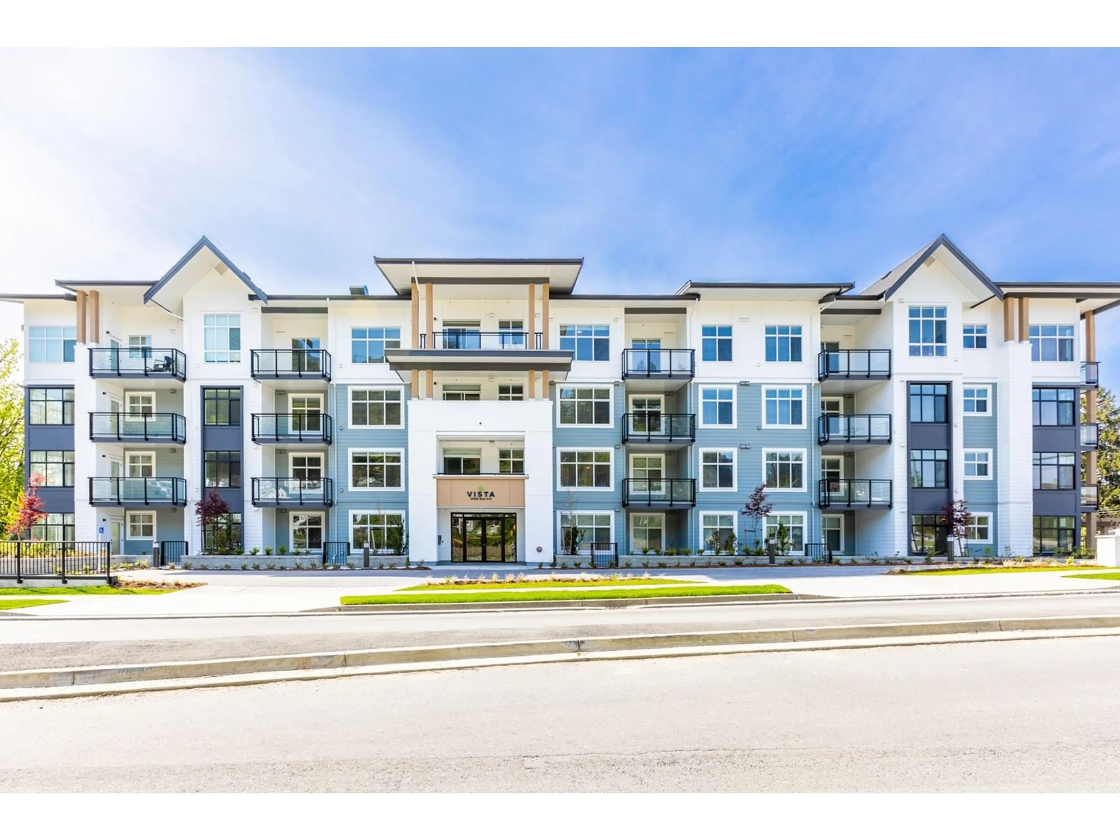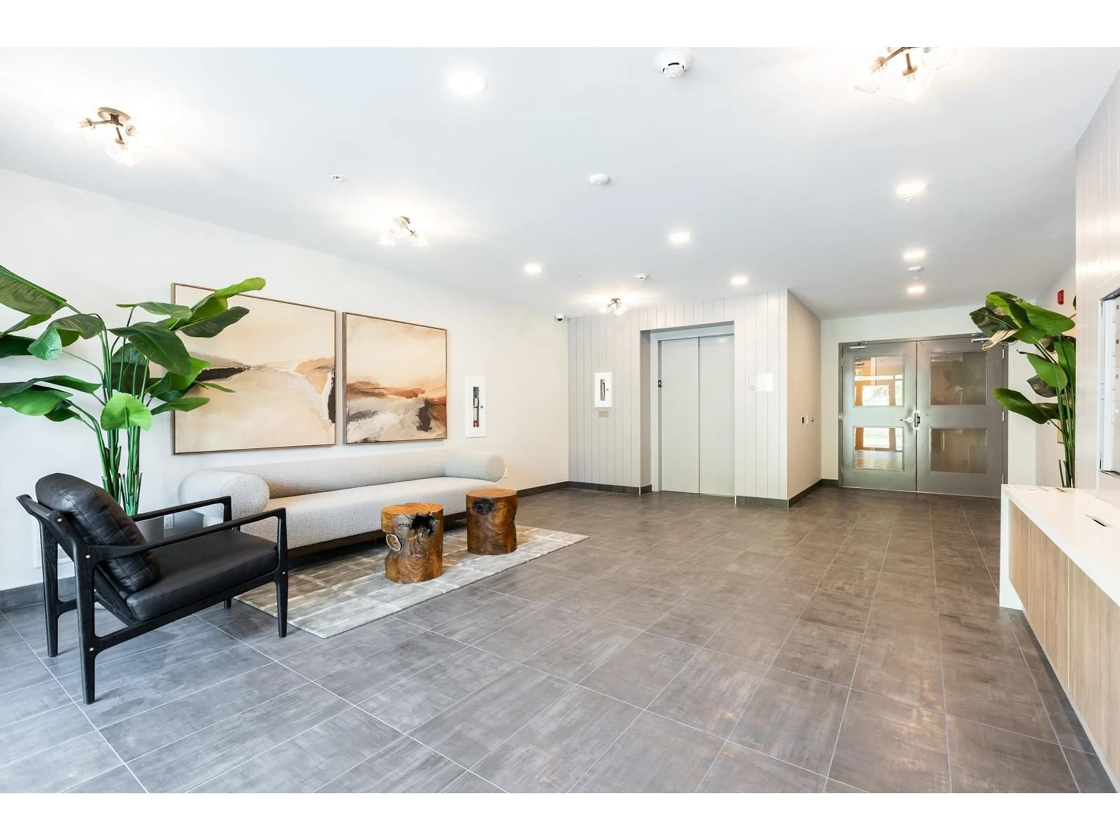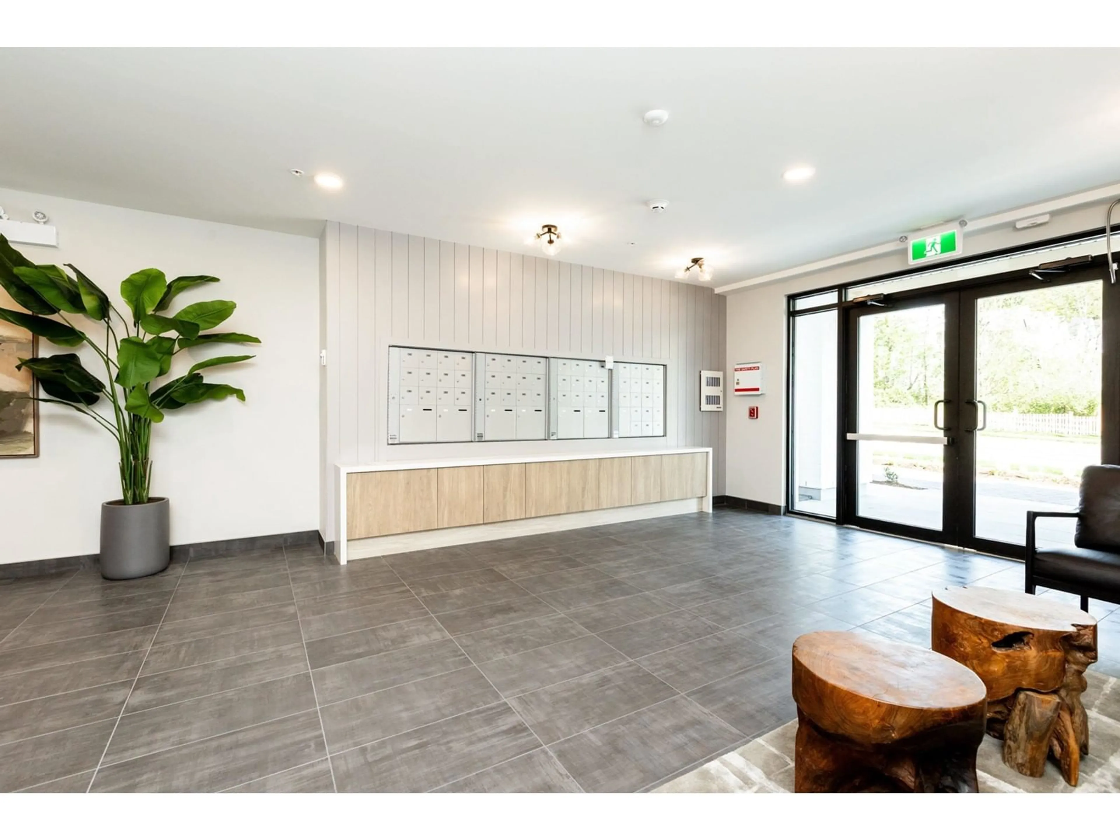401 - 33920 BEST, Mission, British Columbia N0N0N0
Contact us about this property
Highlights
Estimated ValueThis is the price Wahi expects this property to sell for.
The calculation is powered by our Instant Home Value Estimate, which uses current market and property price trends to estimate your home’s value with a 90% accuracy rate.Not available
Price/Sqft$742/sqft
Est. Mortgage$1,971/mo
Maintenance fees$264/mo
Tax Amount (2024)-
Days On Market49 days
Description
Brand new TOP FLOOR 1 bed and den condo at VISTA, one of the least expensive units available! PRICE INCLUDES GST! This is a 4 storey building consisting of 54 condos in the beautiful master planned neighbourhood of Westminster Plateau by Pacific Hill Developments. 2-5-10 Builder Warranty. Nestled in the quiet mountainside community you can enjoy walks at the Westminster Abbey or drive into Mission's downtown for shopping, restaurants and more. Close to all levels of schools and transit. Amenities include an indoor kitchen/dining area, gym and sports lounge, outdoor lounge and kitchen/bbq area. (id:39198)
Property Details
Interior
Features
Exterior
Parking
Garage spaces -
Garage type -
Total parking spaces 1
Condo Details
Amenities
Exercise Centre, Laundry - In Suite, Clubhouse
Inclusions
Property History
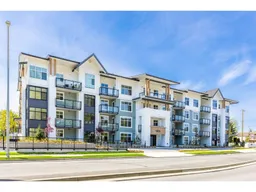 31
31
