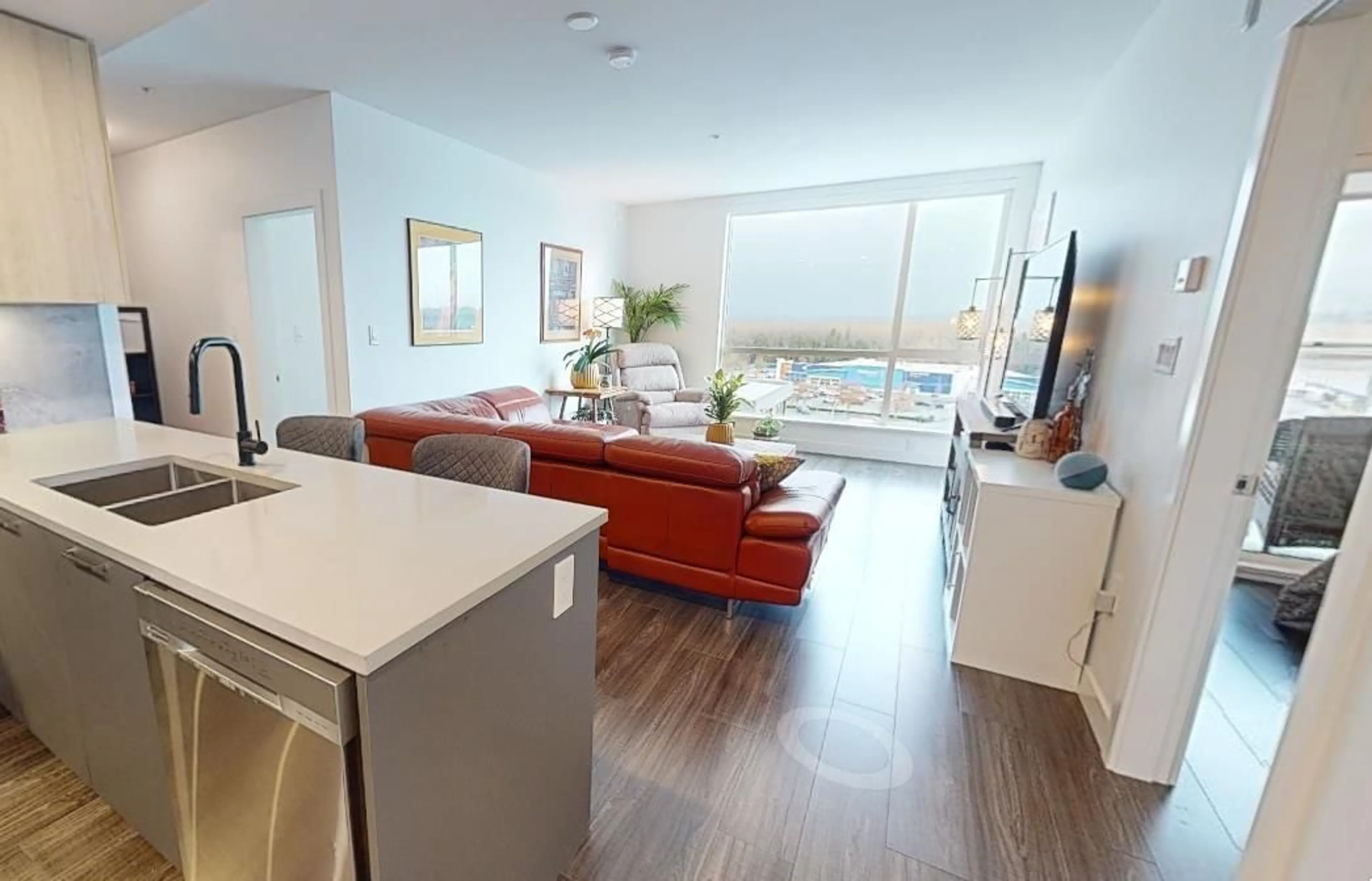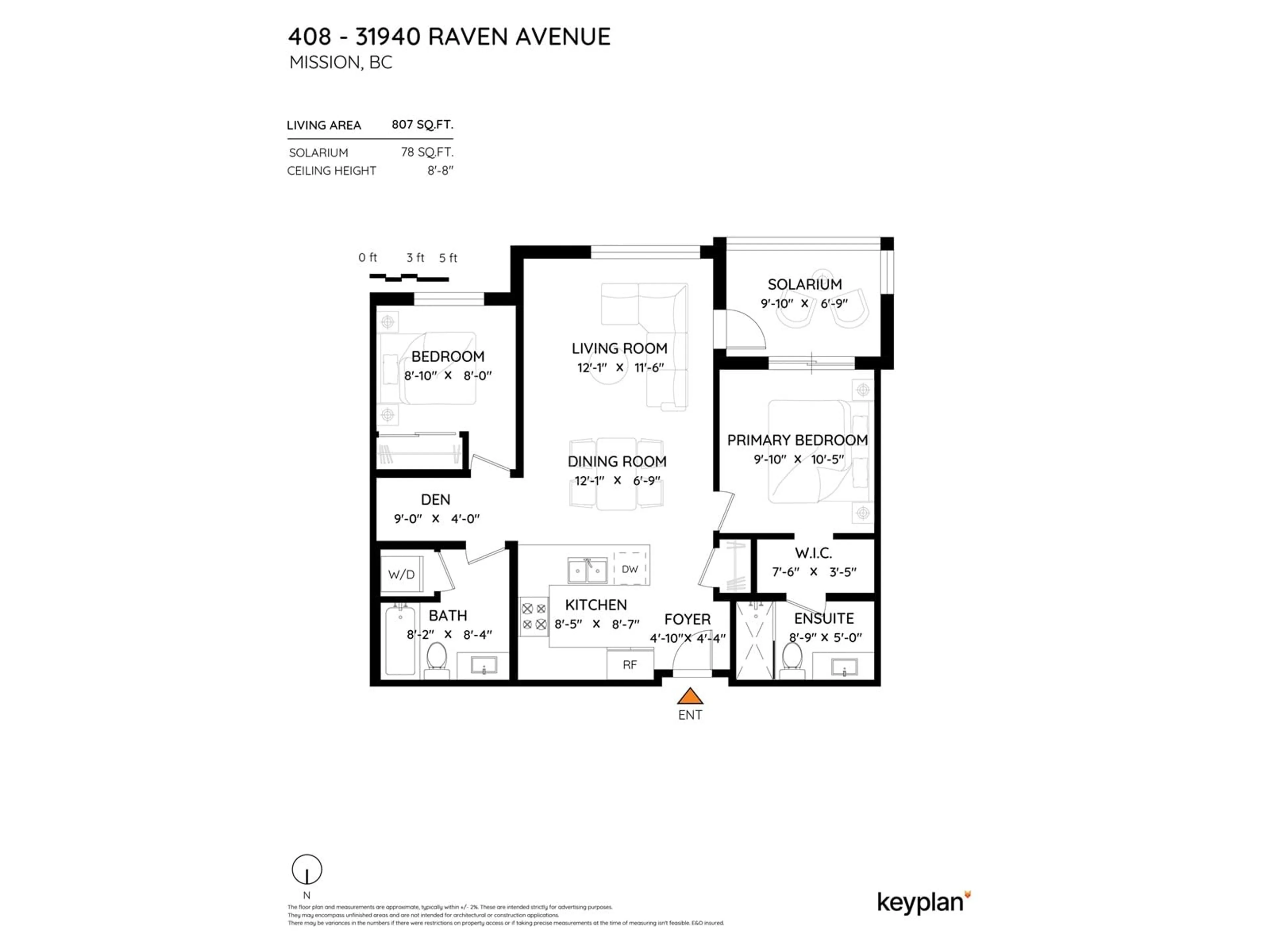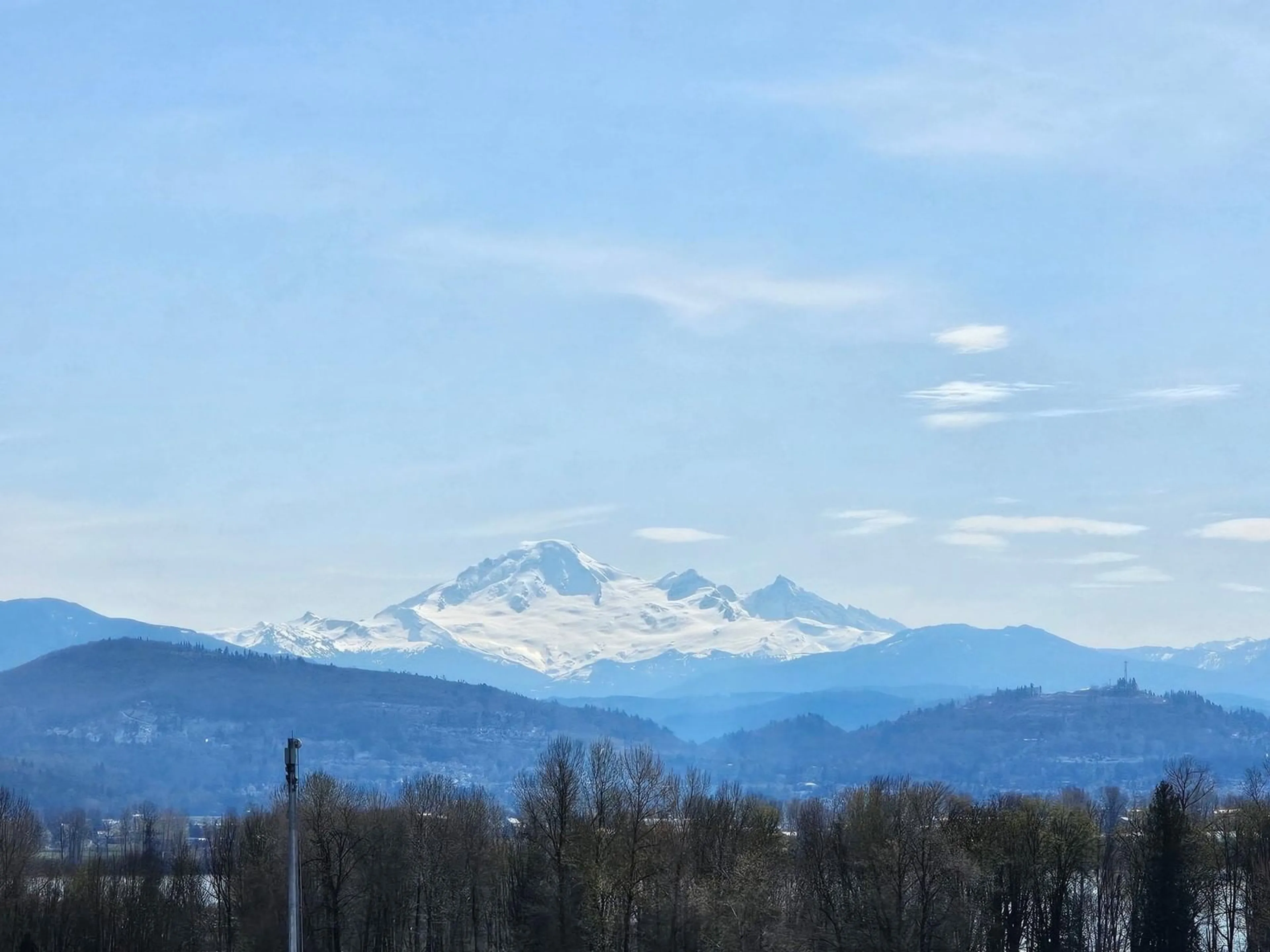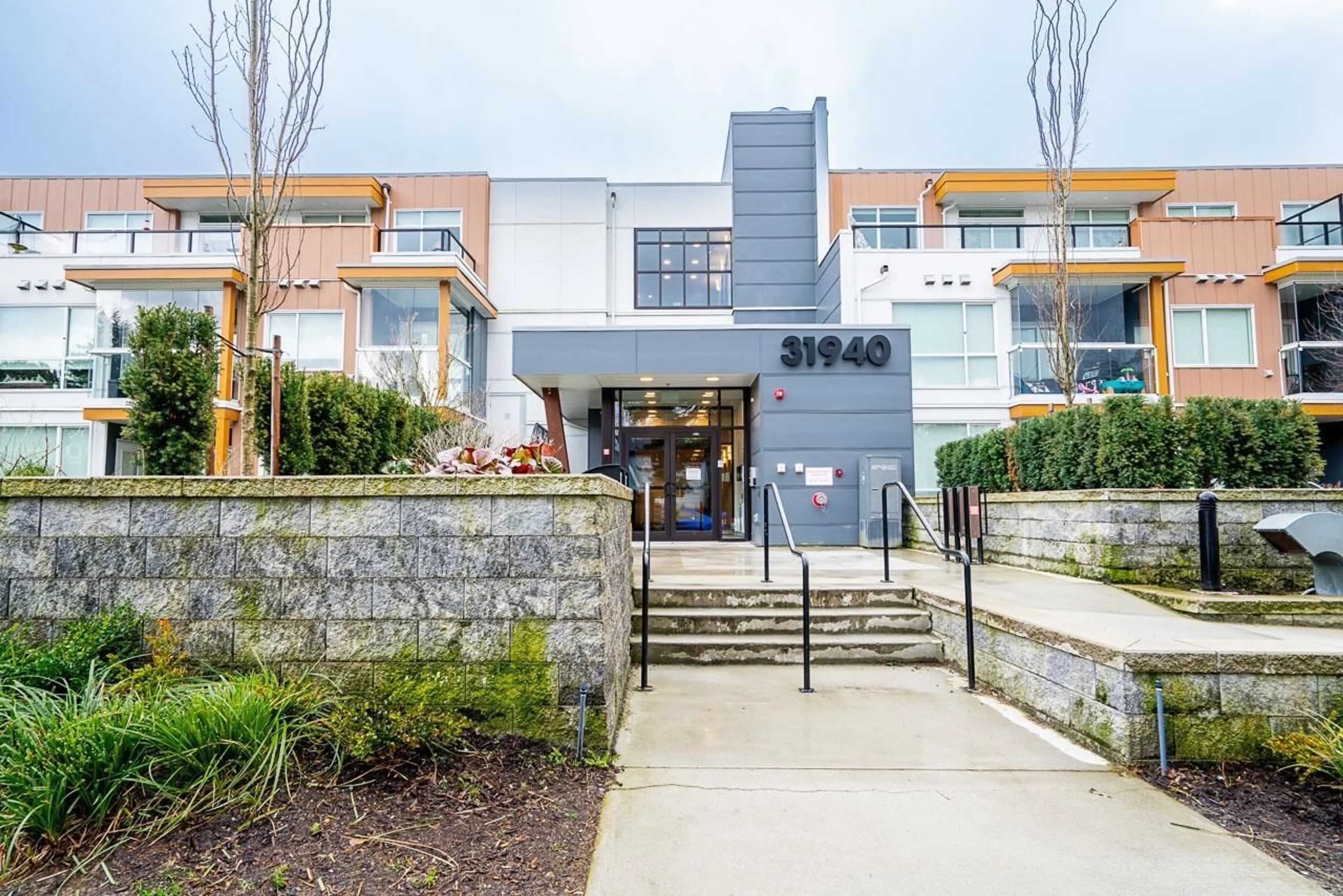408 - 31940 RAVEN, Mission, British Columbia V2V0L1
Contact us about this property
Highlights
Estimated ValueThis is the price Wahi expects this property to sell for.
The calculation is powered by our Instant Home Value Estimate, which uses current market and property price trends to estimate your home’s value with a 90% accuracy rate.Not available
Price/Sqft$681/sqft
Est. Mortgage$2,362/mo
Maintenance fees$393/mo
Tax Amount (2024)$1,105/yr
Days On Market50 days
Description
SAVE THE GST!! 1 YEAR YOUNG 2-BED + DEN 2-BATH TOP FLOOR SUITE with PANORAMIC WATER AND MOUNTAIN VIEWS! Comes with EV PARKING STALL + rare 2nd Parking Stall, Locker, South-Facing Private Balcony/Sunroom with MOVABLE GLASS PANELS for SUMMER AND WINTER SUN! WALK TO SHOPPING, RESTAURANTS, PARKS, SCHOOLS, SERVICES, MEDICAL - ELEVATOR to OUTLOOK VILLAGE coming soon and just a 6 minute bus ride to West Coast Express! Open plan with bedrooms on either side for maximum privacy, Quality Stainless Steel appliances, front-loading Washer/Dryer. Exercise and Amenity rooms, bike area, dog wash, workshop and 2 playgrounds. OPEN HOUSE SATURDAY MAY 3 FROM 3-5PM and SUNDAY MAY 4 FROM 12:30-2PM! (id:39198)
Property Details
Interior
Features
Exterior
Parking
Garage spaces -
Garage type -
Total parking spaces 2
Condo Details
Amenities
Storage - Locker, Exercise Centre, Laundry - In Suite, Clubhouse
Inclusions
Property History
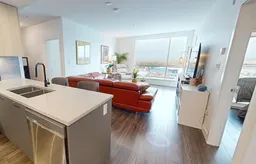 39
39
