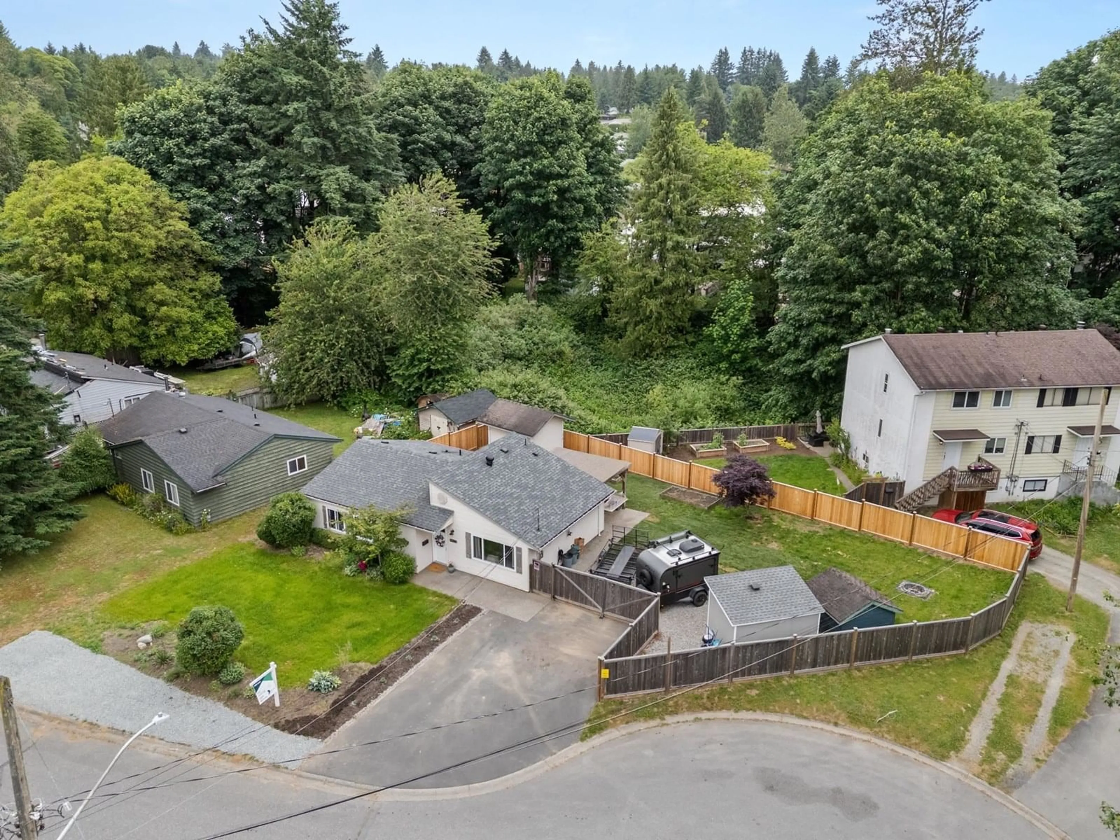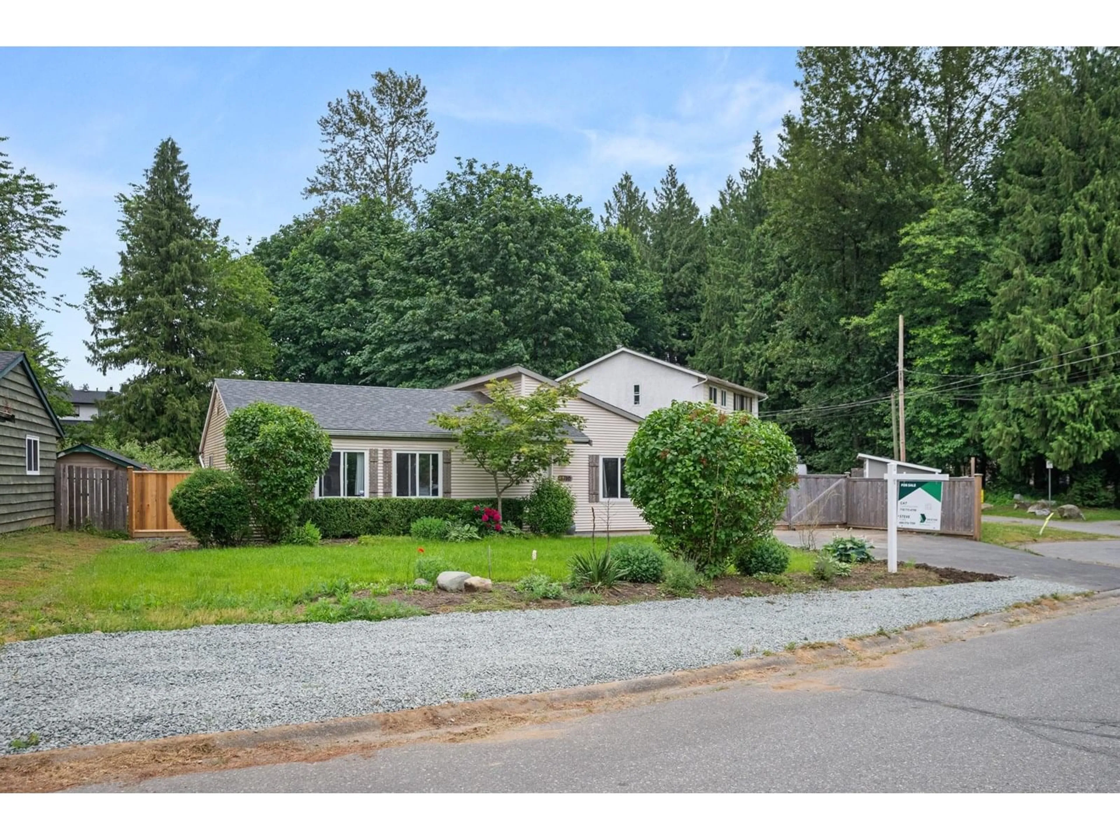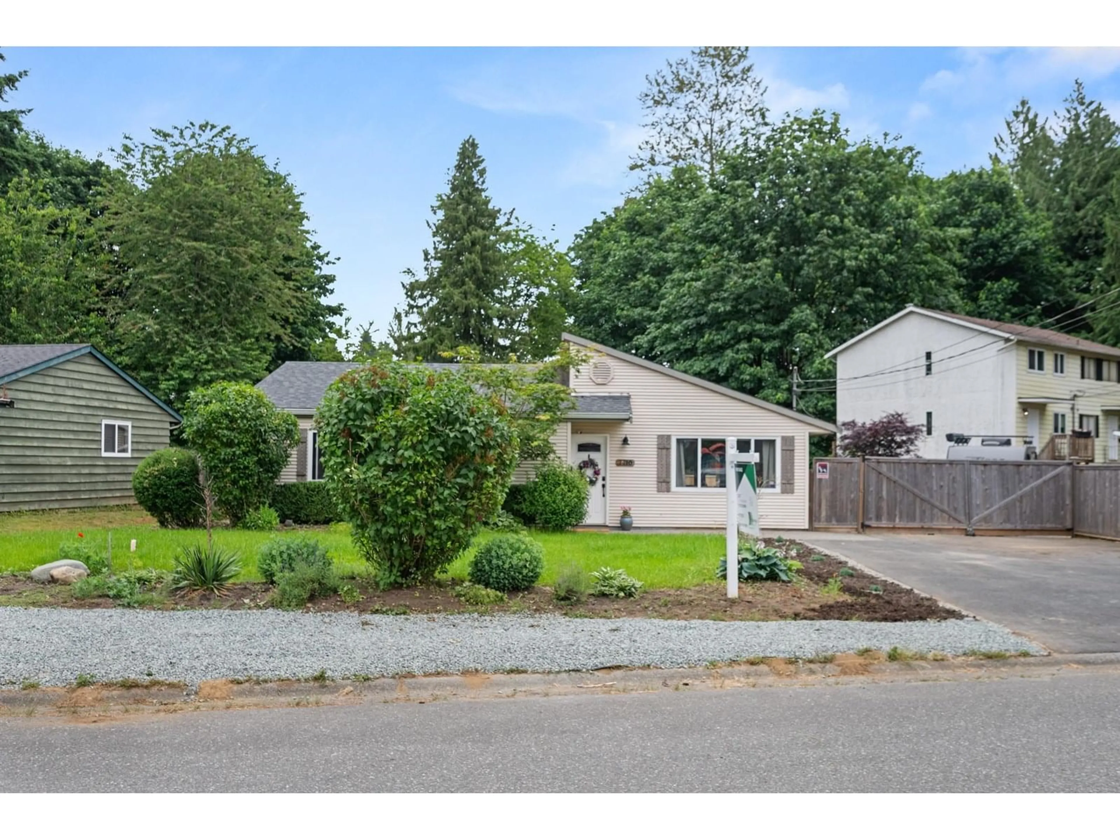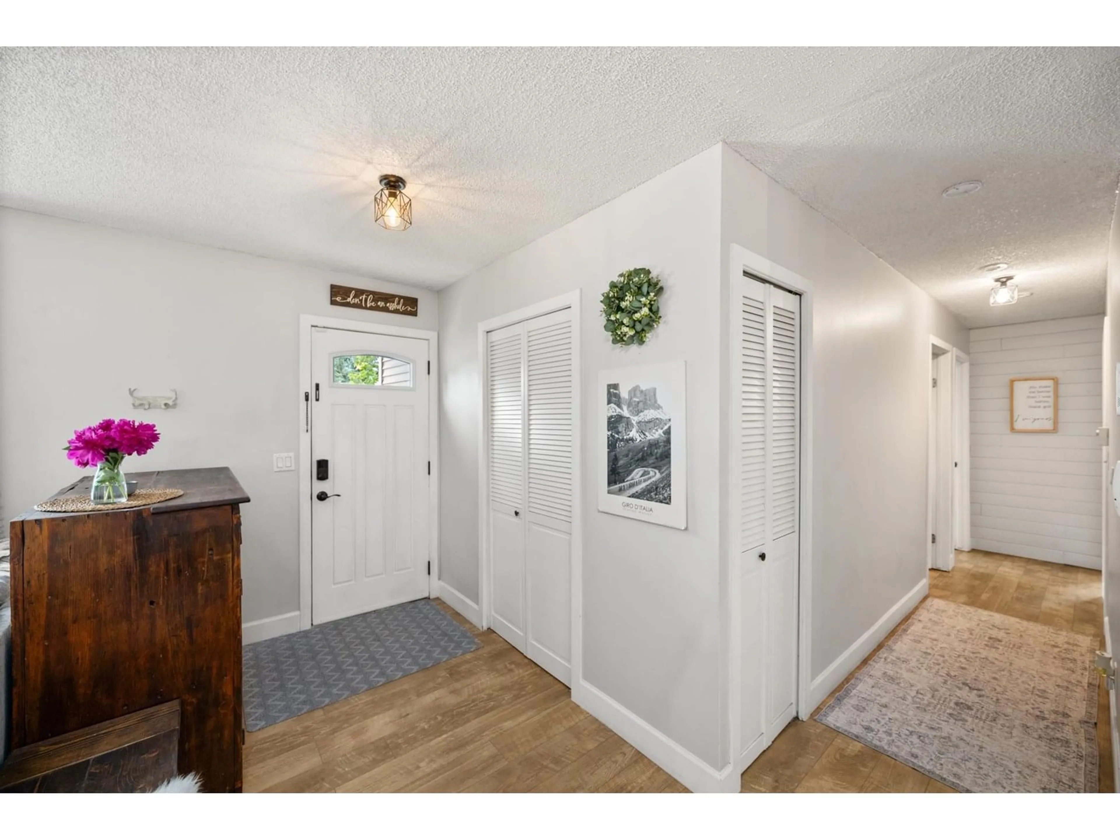7710 SWIFT, Mission, British Columbia V2V5L9
Contact us about this property
Highlights
Estimated ValueThis is the price Wahi expects this property to sell for.
The calculation is powered by our Instant Home Value Estimate, which uses current market and property price trends to estimate your home’s value with a 90% accuracy rate.Not available
Price/Sqft$760/sqft
Est. Mortgage$3,650/mo
Tax Amount (2024)$3,217/yr
Days On Market2 days
Description
This bright and modern 3 bedroom rancher is on a large flat over 7000 sq ft lot.The entire home has been updated and upgraded ready to move in and enjoy. The open concept kitchen features butcher block counters, newer appliances, open shelving & an island. Main bath is beautifully renovated & includes in floor heating. Laundry rm off the kitchen offers the possibility of a second bathroom! New roof in 2017, NEW HWT 2020,New fencing, New washer,dryer and fridge,newly paved driveway & lots of storage room! Enjoy summers in your private backyard that boasts a concrete deck w/covered pergola, firepit and outdoor tv. A 16' gate to the backyard allows for RV PARKING or access off a quiet CULDESAC that is right across the street from a park. (id:39198)
Property Details
Interior
Features
Exterior
Parking
Garage spaces -
Garage type -
Total parking spaces 5
Property History
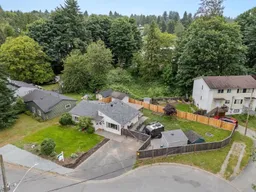 39
39
