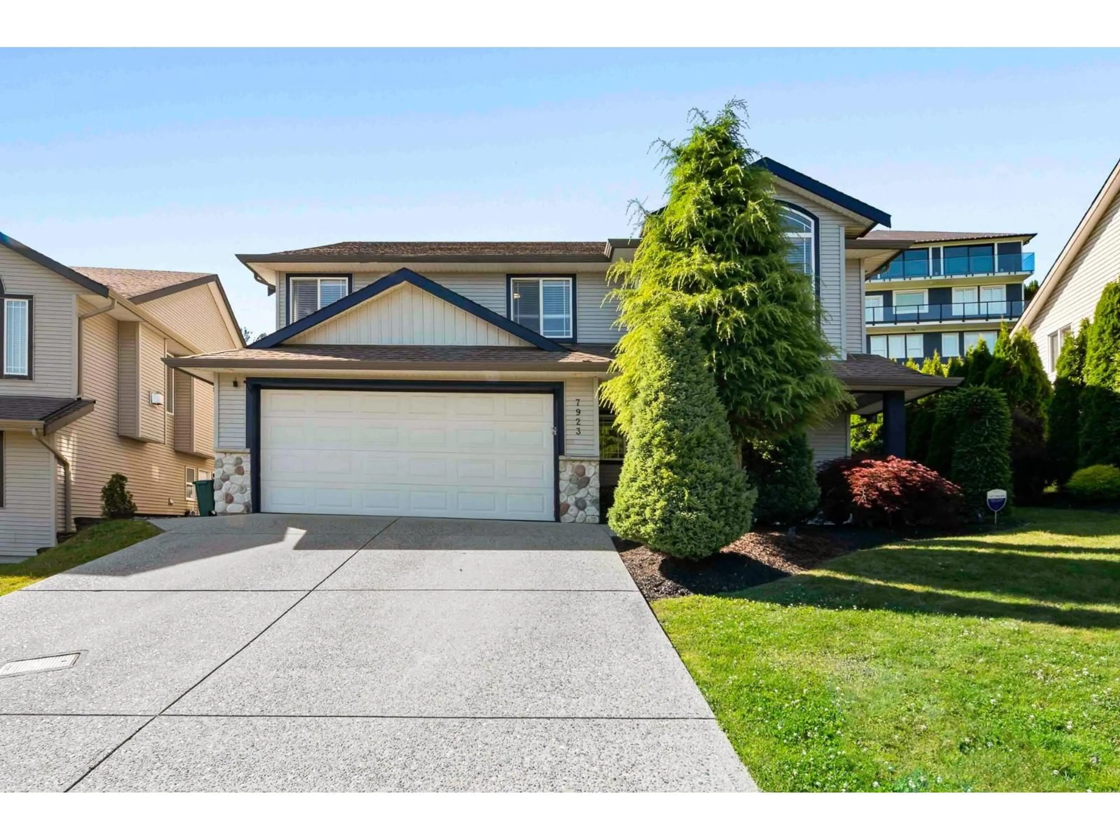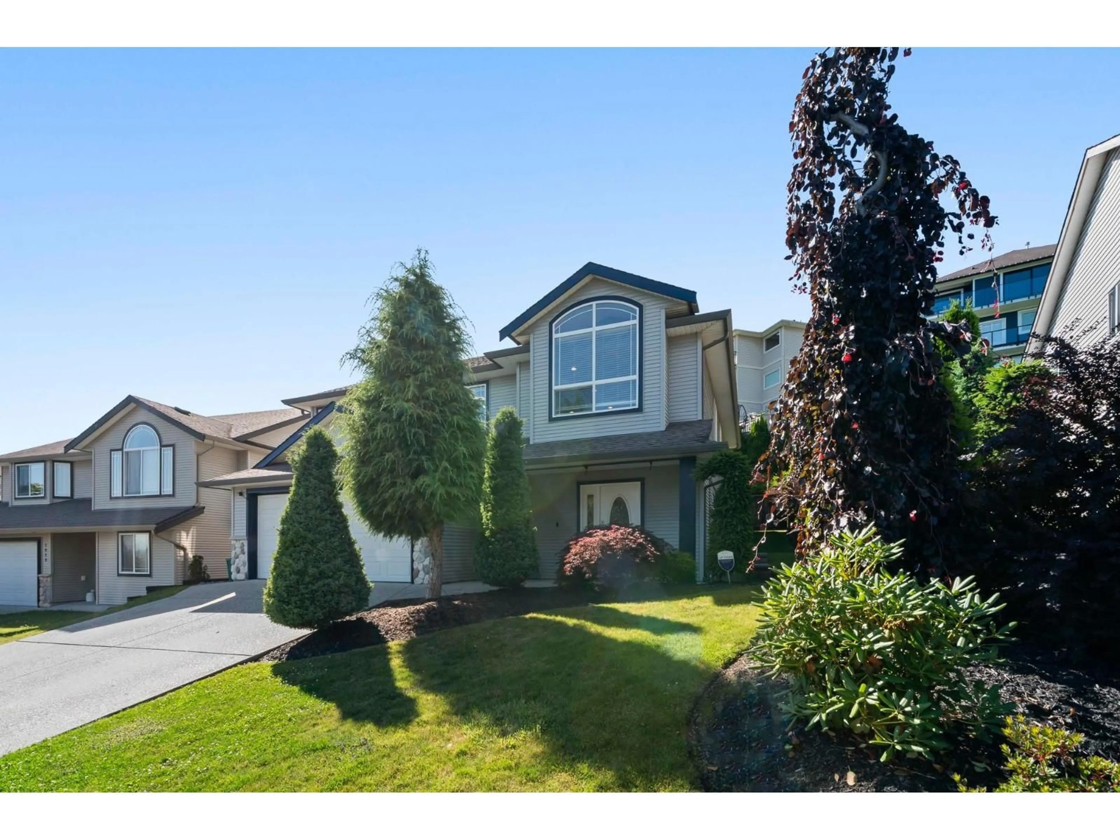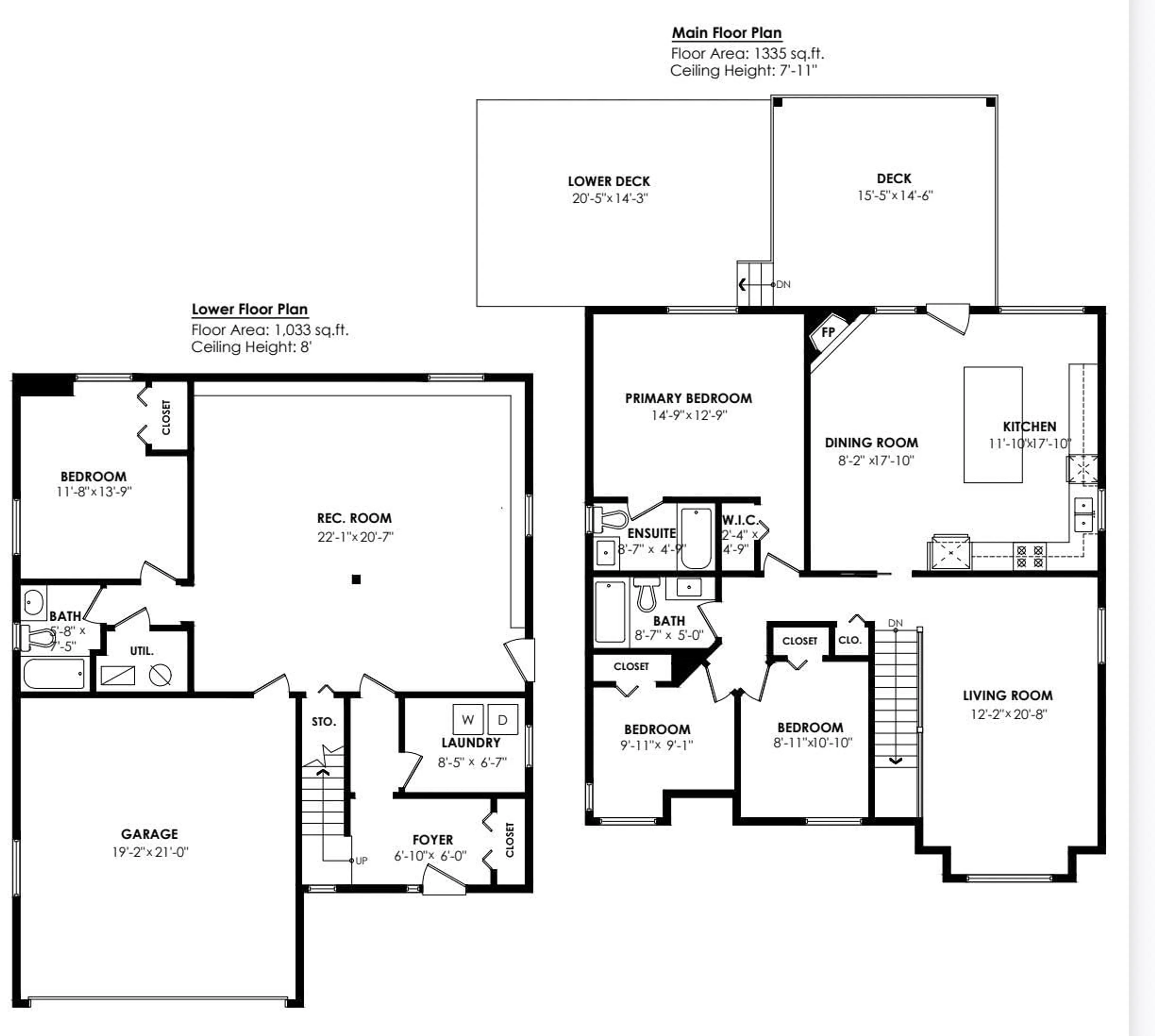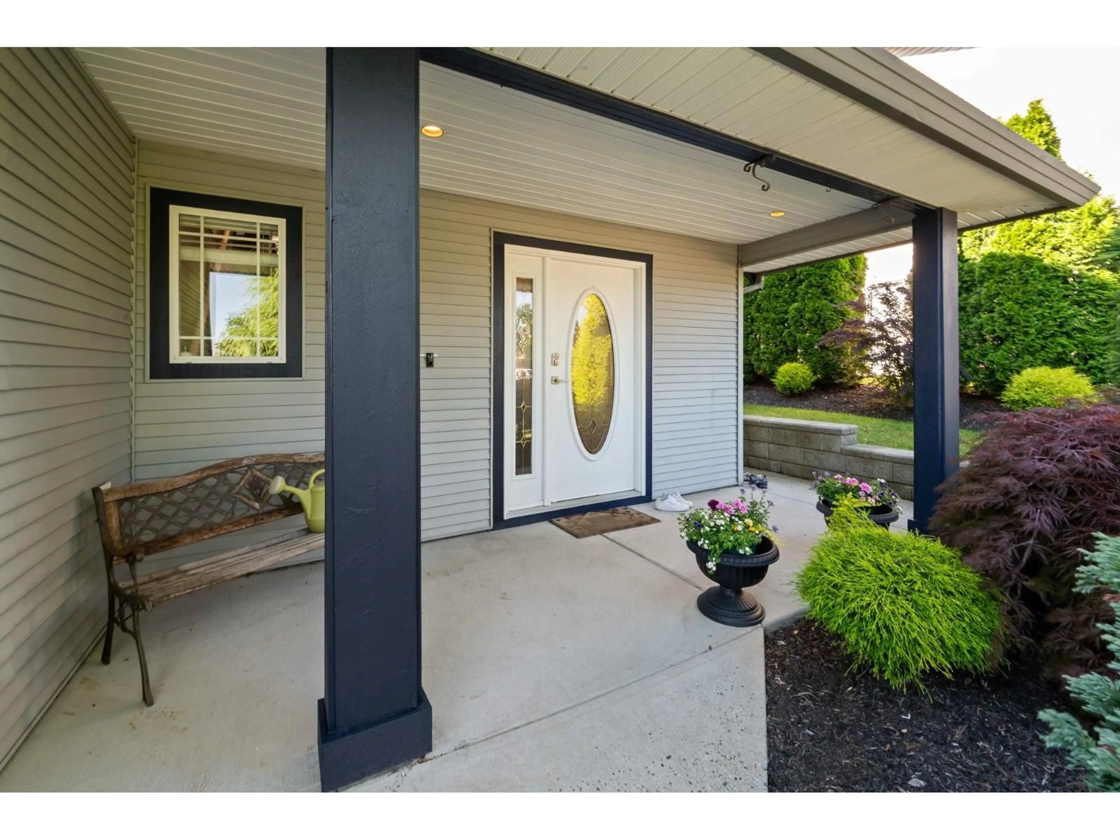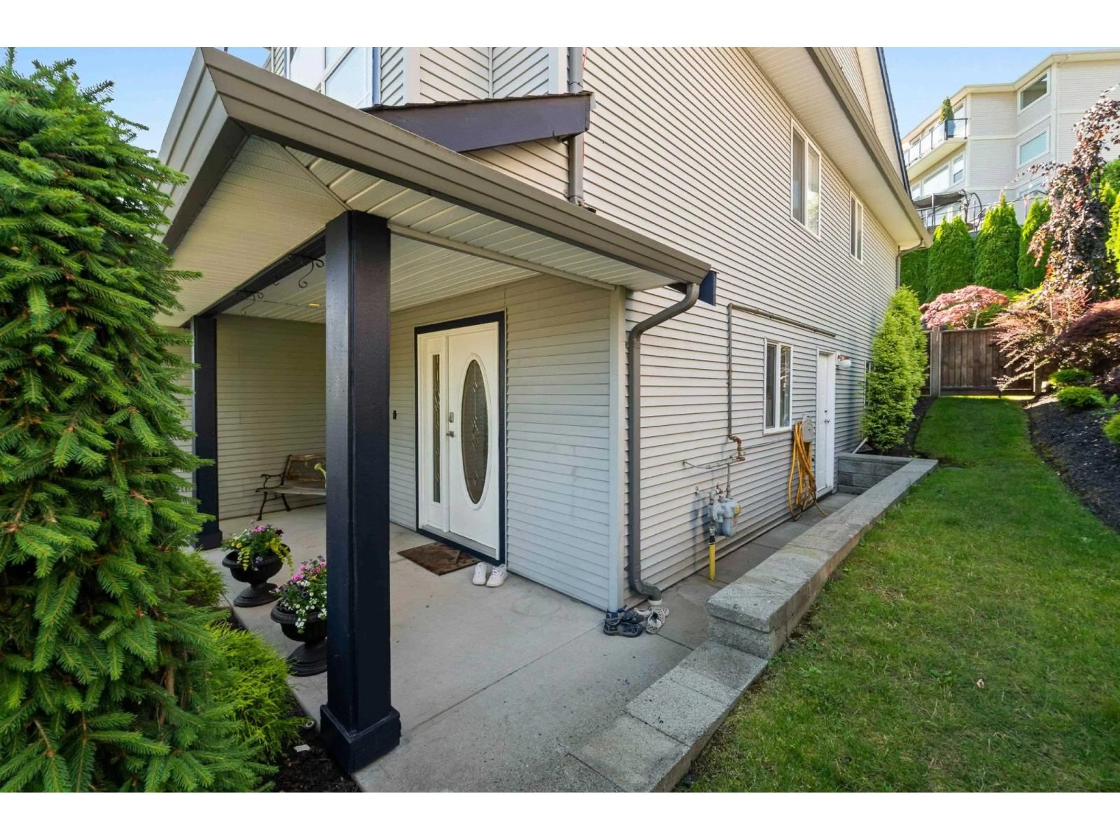7923 TOPPER DRIVE, Mission, British Columbia V2V6Z2
Contact us about this property
Highlights
Estimated valueThis is the price Wahi expects this property to sell for.
The calculation is powered by our Instant Home Value Estimate, which uses current market and property price trends to estimate your home’s value with a 90% accuracy rate.Not available
Price/Sqft$460/sqft
Monthly cost
Open Calculator
Description
Welcome to this beautifully updated 4-bedroom, 3-bathroom basement-entry home in Mission's sought-after College Heights-just steps from schools, parks, and UFV. With over $100,000 in renovations and upgrades, this home features a bright, open layout with a fully renovated kitchen and bathrooms showcasing modern finishes and timeless functionality. The gourmet kitchen flows into the dining and living areas and opens to a custom cedar deck, ideal for everyday living and entertaining. Downstairs, the stunning spacious rec room with roughed-in plumbing offers endless possibilities; also bedroom and bathroom. Enjoy year-round comfort with hot water on demand, central AC, plus an in-ground sprinkler system and landscape lighting that enhance curb appeal. (id:39198)
Property Details
Interior
Features
Exterior
Parking
Garage spaces -
Garage type -
Total parking spaces 2
Property History
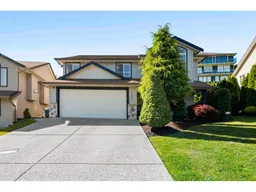 35
35
