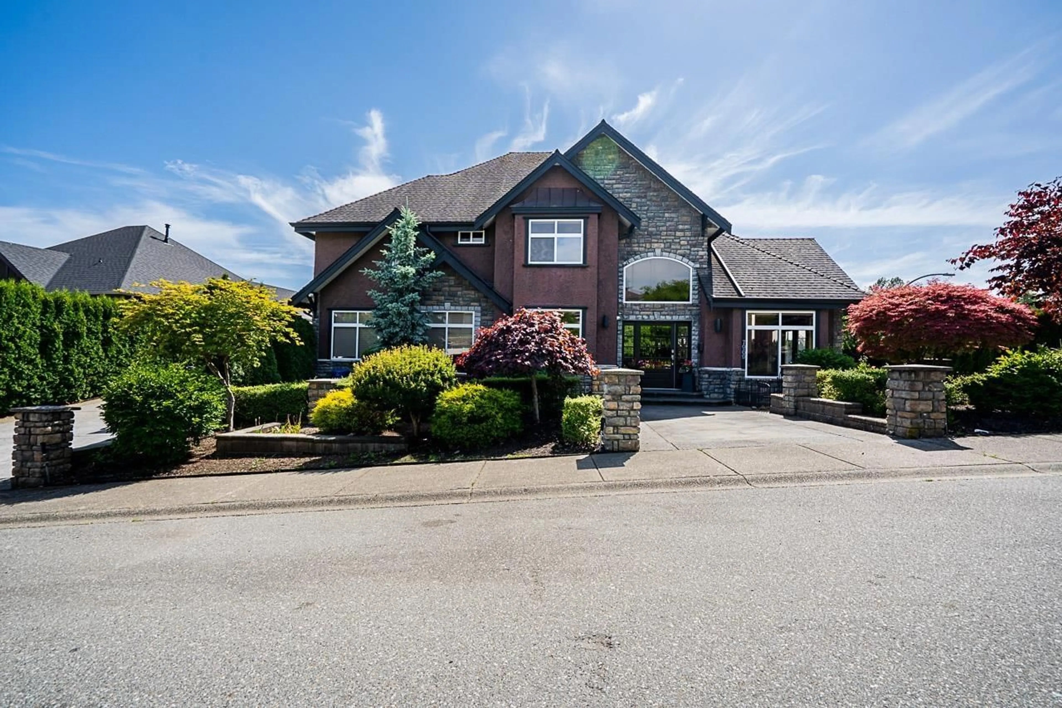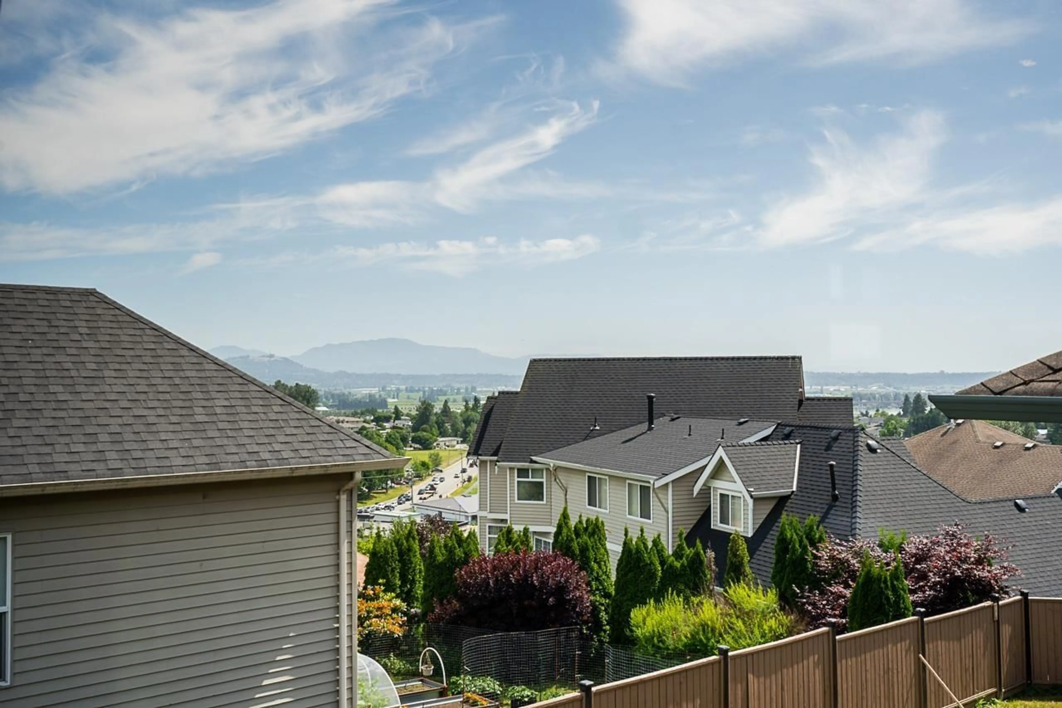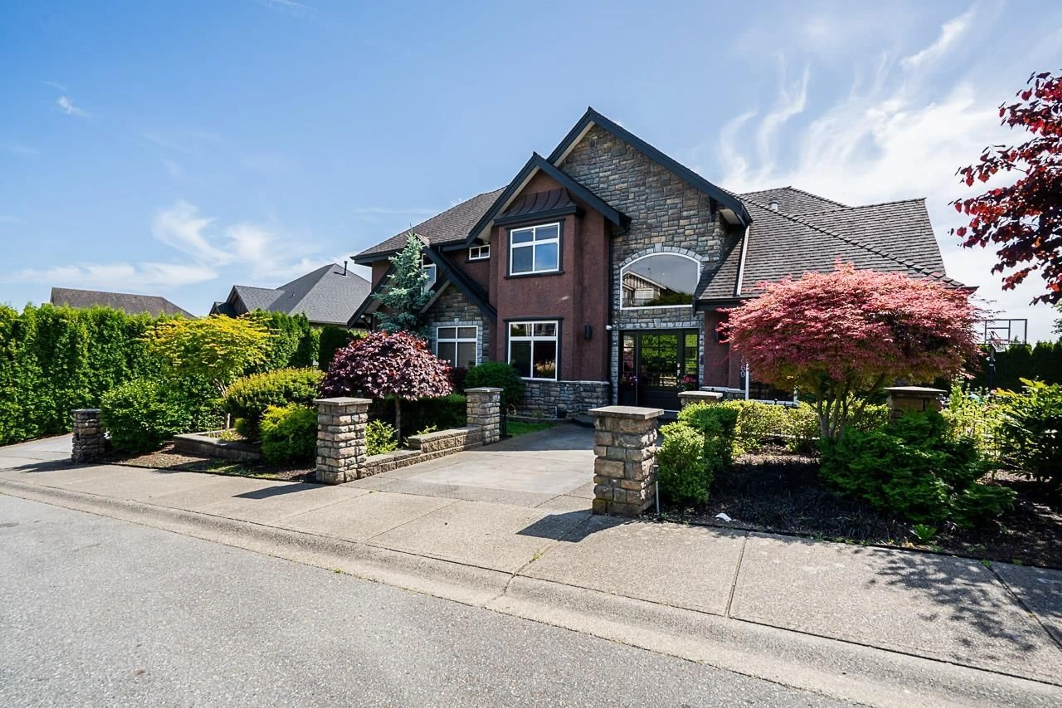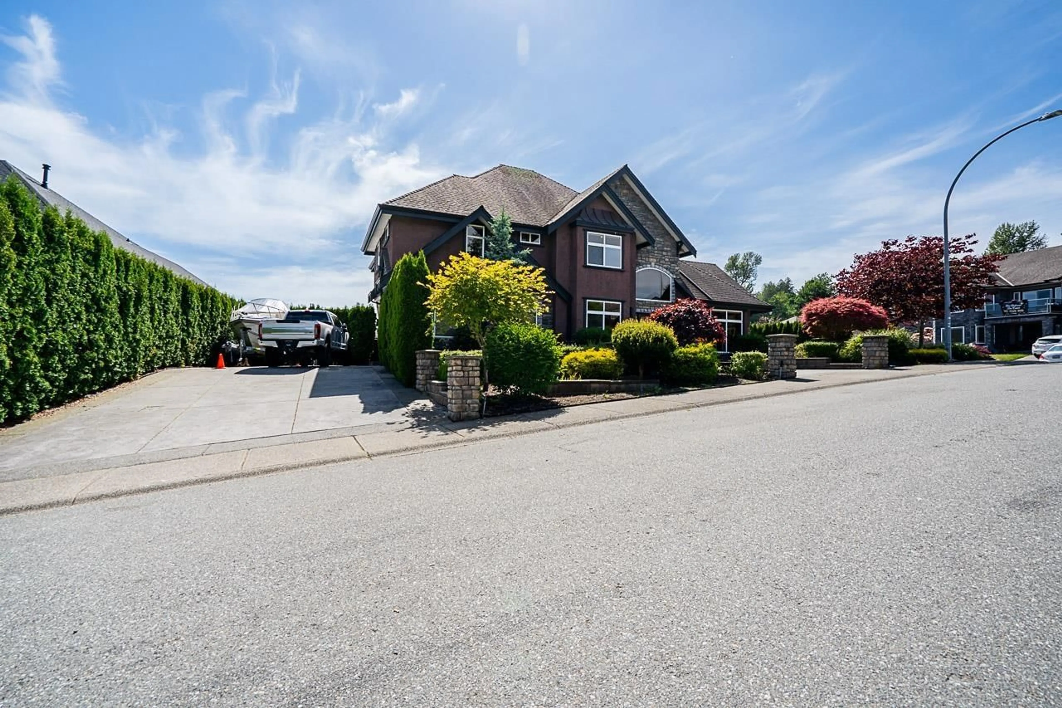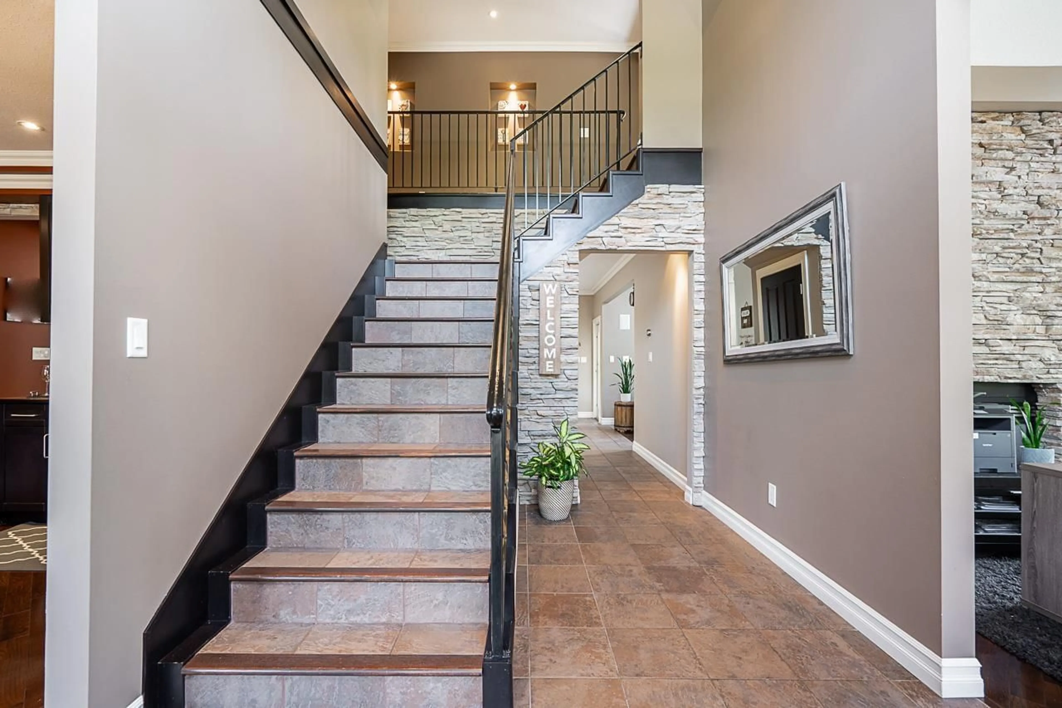7969 TUCKWELL, Mission, British Columbia V2V7B4
Contact us about this property
Highlights
Estimated valueThis is the price Wahi expects this property to sell for.
The calculation is powered by our Instant Home Value Estimate, which uses current market and property price trends to estimate your home’s value with a 90% accuracy rate.Not available
Price/Sqft$293/sqft
Monthly cost
Open Calculator
Description
Welcome to your dream home! This stunning 3 story home offers over 4000 sq ft of beautiful designed living space, perfect blend of luxury and functionality. Situated in Mission's most desirable neighbourhood of College Heights! Open concept living with high ceilings with expansive windows that bring in natural light and premium finishes throughout. Gourmet kitchen boasts quartz counter tops with 2 ovens. Upstairs you will find 3 generous sized bedrooms including primary suite with spa like ensuite and walk in closet. Downstairs features a full bar with bathroom & theatre room ready to entertain the family. Wth multiple living areas, home office, private dining area, ample storage and double car garage, this is a one-of-a kind property you do not want to miss! Book your showing today! (id:39198)
Property Details
Interior
Features
Exterior
Parking
Garage spaces -
Garage type -
Total parking spaces 8
Property History
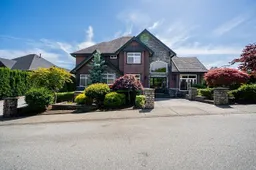 37
37
