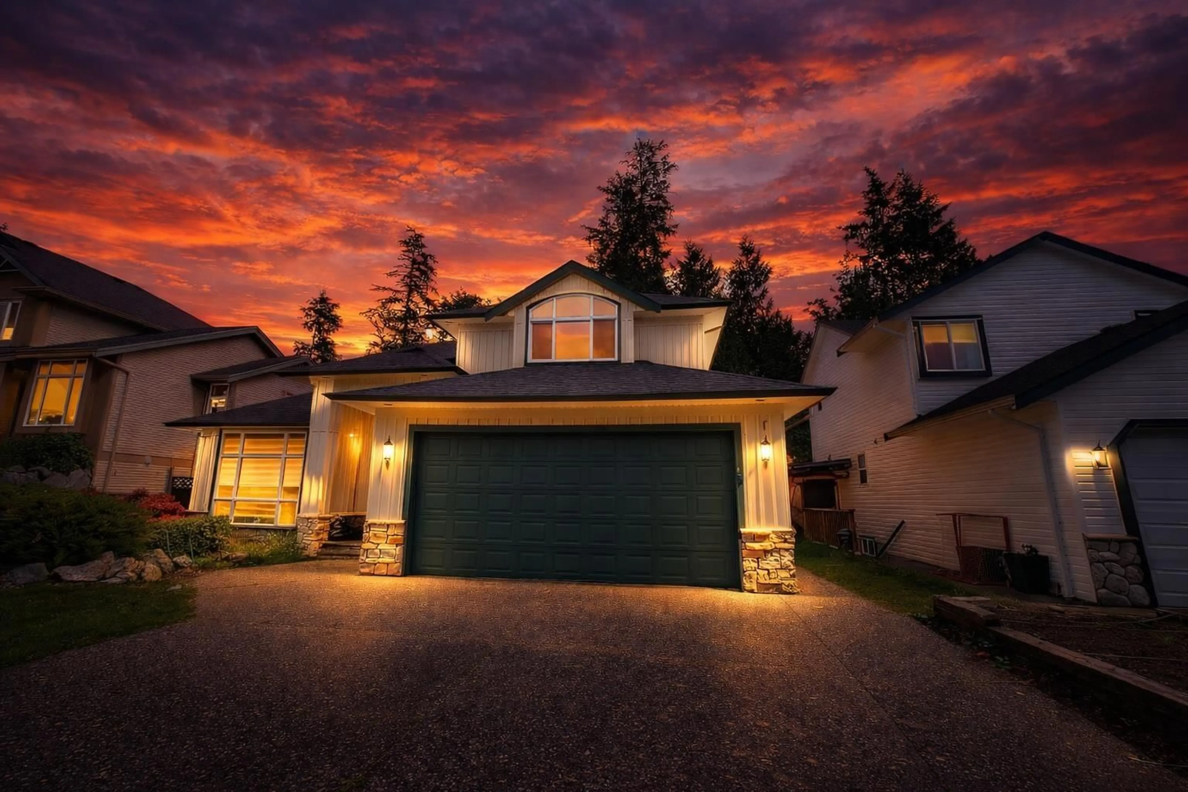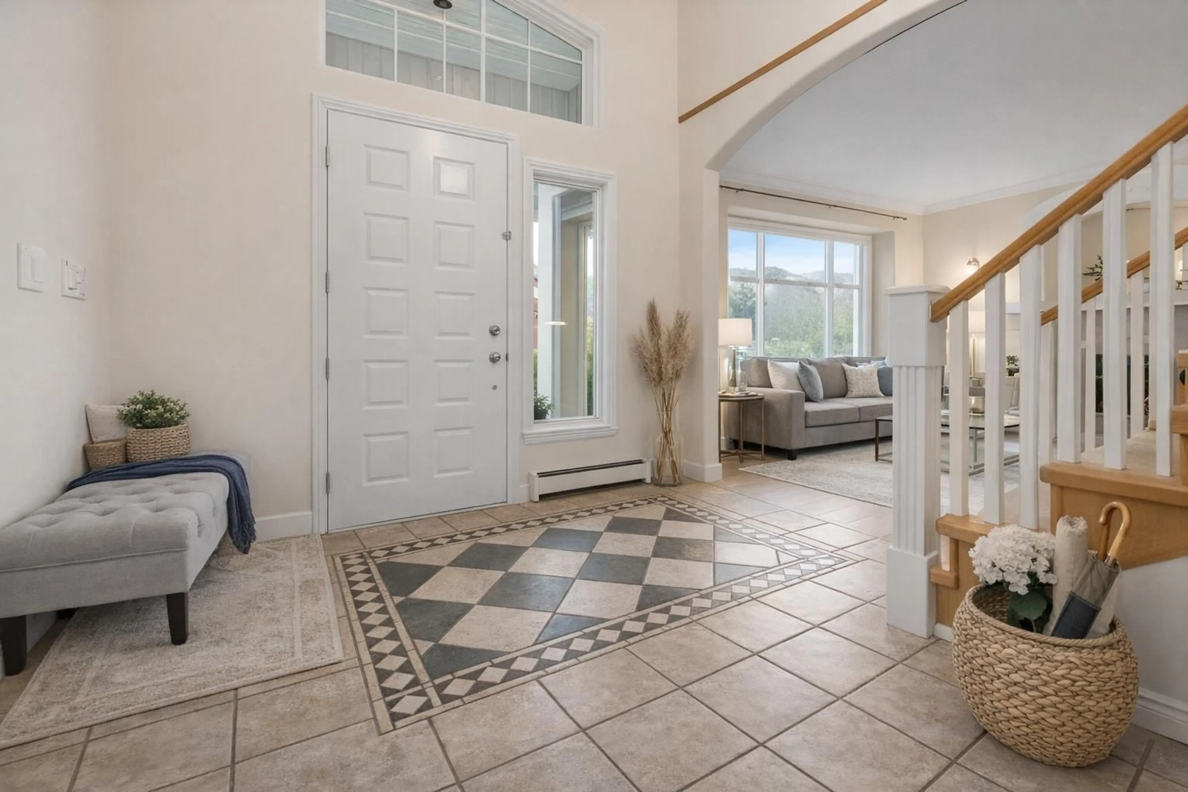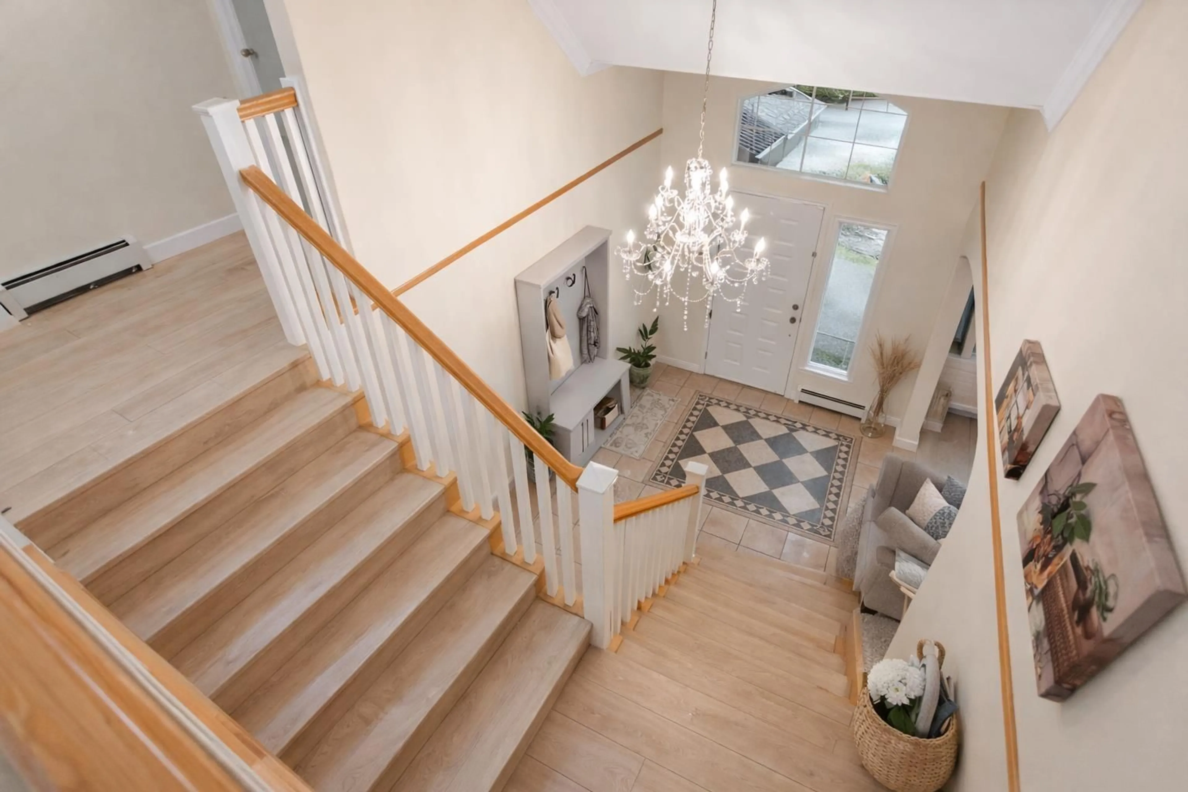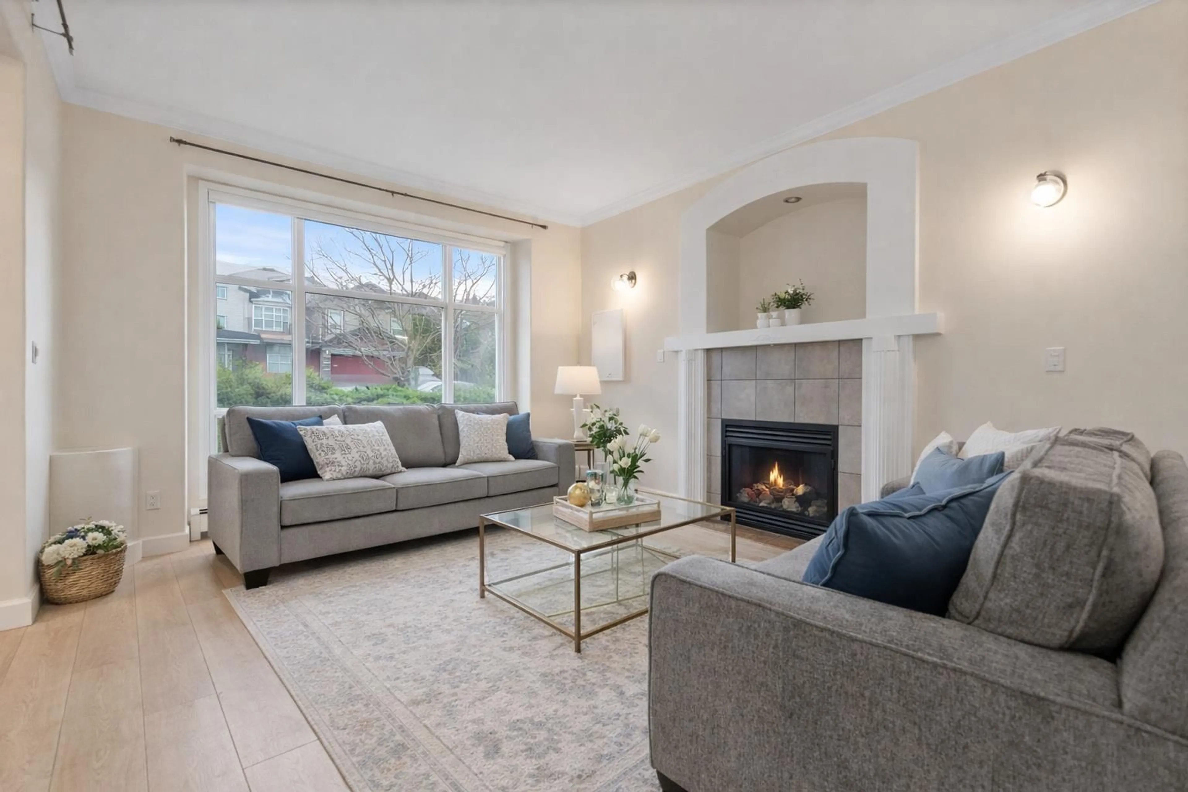8004 MELBURN DRIVE, Mission, British Columbia V2V7B6
Contact us about this property
Highlights
Estimated valueThis is the price Wahi expects this property to sell for.
The calculation is powered by our Instant Home Value Estimate, which uses current market and property price trends to estimate your home’s value with a 90% accuracy rate.Not available
Price/Sqft$340/sqft
Monthly cost
Open Calculator
Description
A VERY SPECIAL PROPERTY! RENOVATED 3,426 SQ. FT. HOME in the heart of Mission. The perfect family home or investment opportunity, priced well below BC Assessment at $1,259,000. Renovations including new kitchen countertops, new tile flooring in the kitchen and dining area, and fresh interior paint throughout, including kitchen cabinets, walls, and ceilings. Elegant new light fixtures and chandeliers enhance the living space, while crown moldings & 3½" baseboards add a refined touch. The home features two skylights and ventilated ceilings, creating a bright, open, and airy feel, with an open-concept layout. Situated on a large 7,315 sqft. greenbelt lot. All exterior walls, roof, gutters, driveway, and walkways professionally cleaned. PLUS a Basement suite at ground level, EXTRA INCOME! (id:39198)
Property Details
Interior
Features
Exterior
Parking
Garage spaces -
Garage type -
Total parking spaces 6
Property History
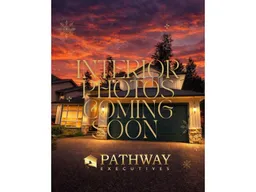 26
26

