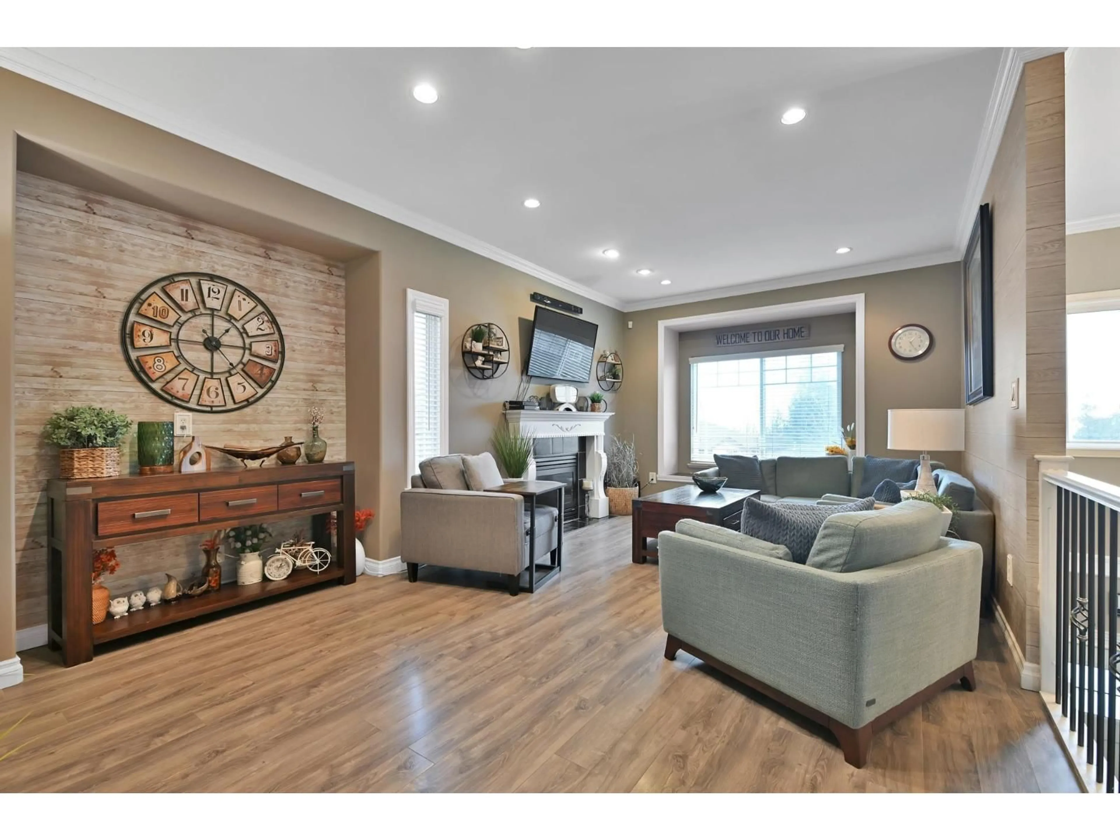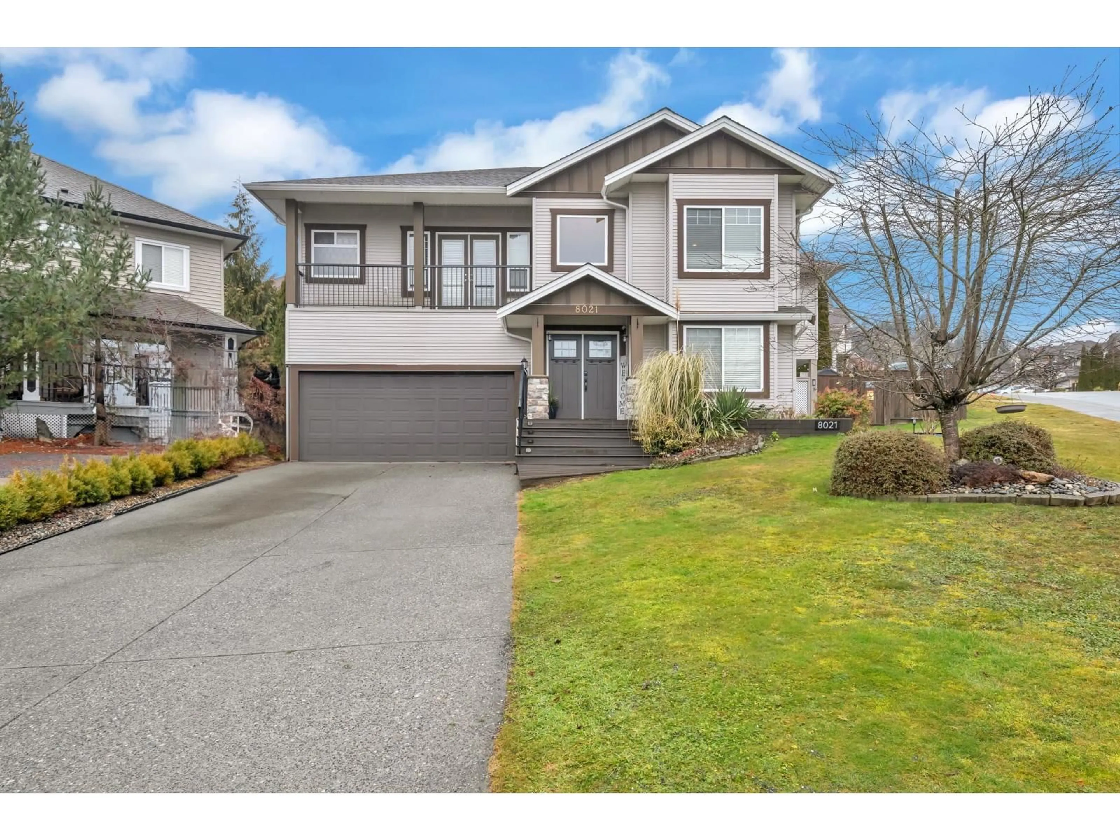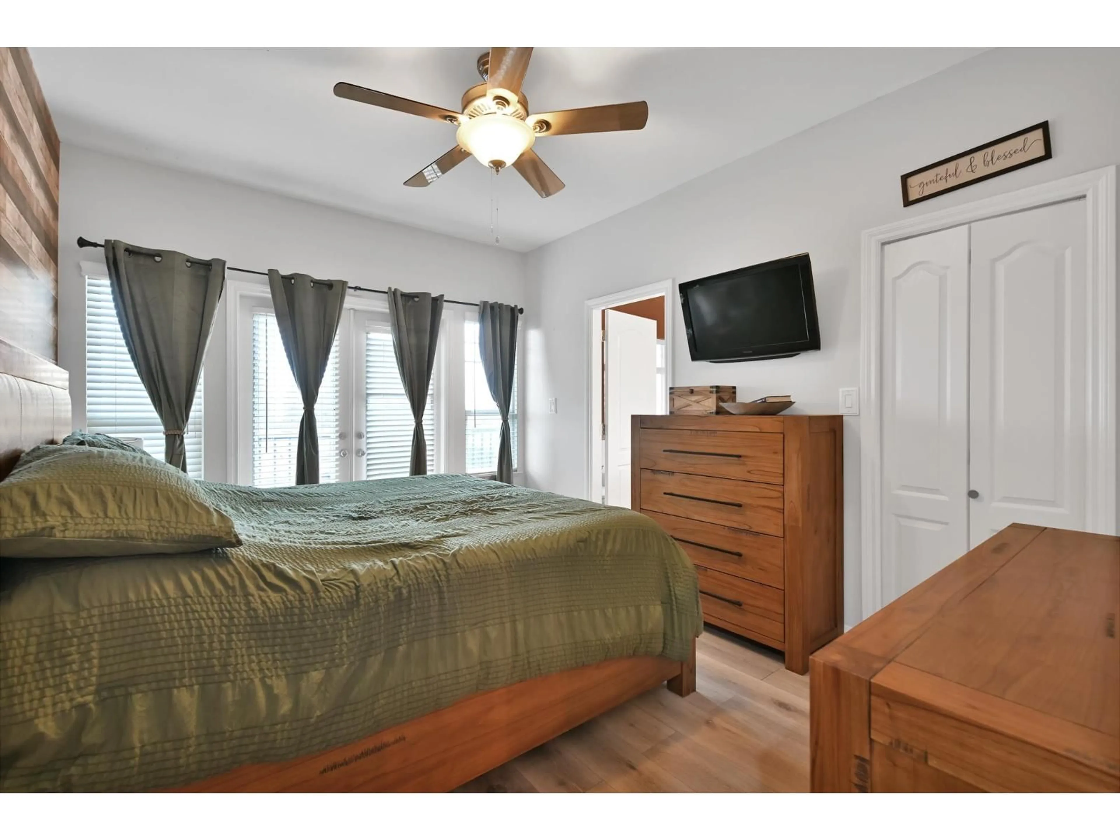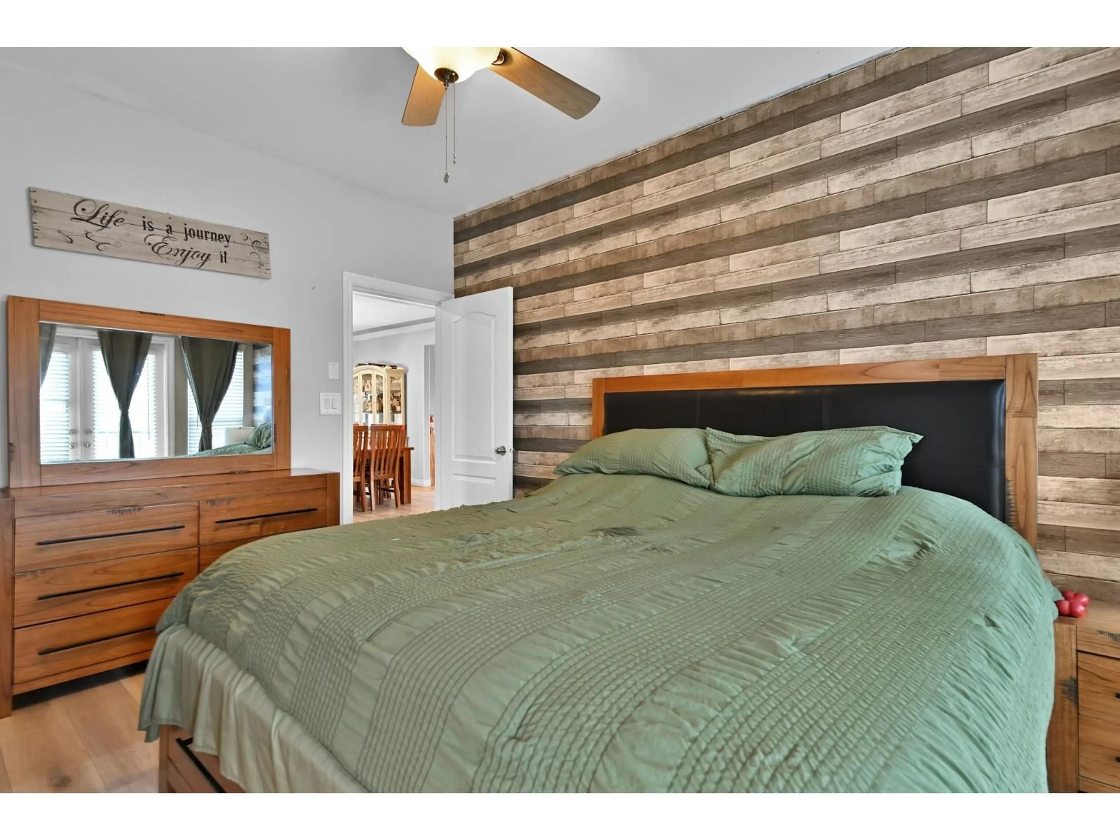8021 MELBURN DRIVE, Mission, British Columbia V2V7B6
Contact us about this property
Highlights
Estimated valueThis is the price Wahi expects this property to sell for.
The calculation is powered by our Instant Home Value Estimate, which uses current market and property price trends to estimate your home’s value with a 90% accuracy rate.Not available
Price/Sqft$412/sqft
Monthly cost
Open Calculator
Description
This stunning 6-bedroom, 4-bathroom detached home offers an abundance of space and flexibility for growing families or those seeking room to entertain. With the added bonus of a 2-bedroom unauthorized suite with seperate entrance and cover, this home presents an exceptional opportunity for multi-generational living or rental income. The heart of the home features a large, well-appointed kitchen with marble counter tops, modern appliances, plenty of cabinetry, and an island for additional prep space. Whether you're cooking for your family or entertaining friends, this kitchen will meet all your needs. UPDATES : Renovated Ensuite 2022, new flooring in hallway and front bedroom, new pool pump, filter, and liner 2024, and new hot water tank 2023. (id:39198)
Property Details
Interior
Features
Exterior
Parking
Garage spaces -
Garage type -
Total parking spaces 6
Property History
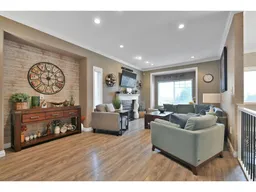 30
30
