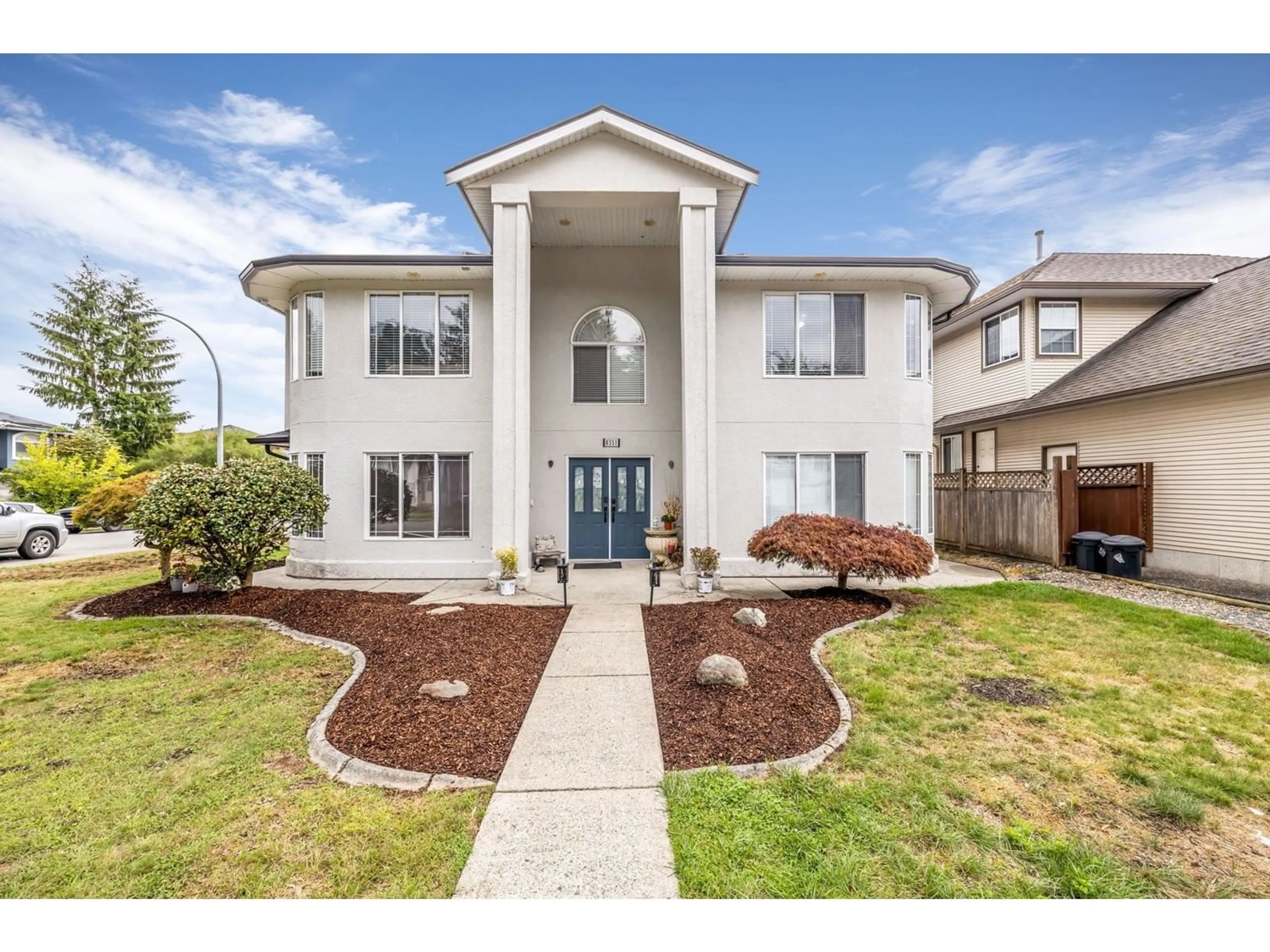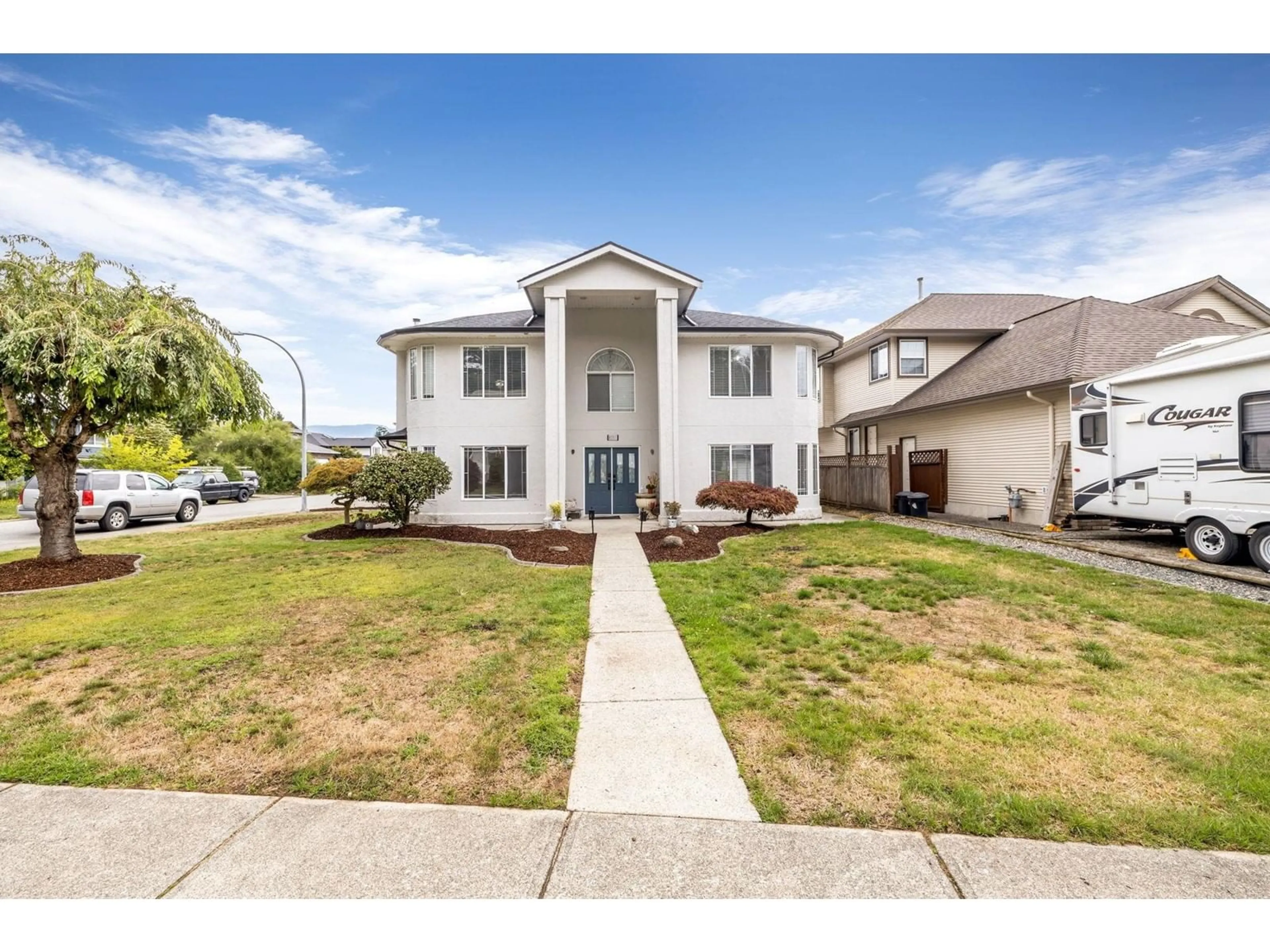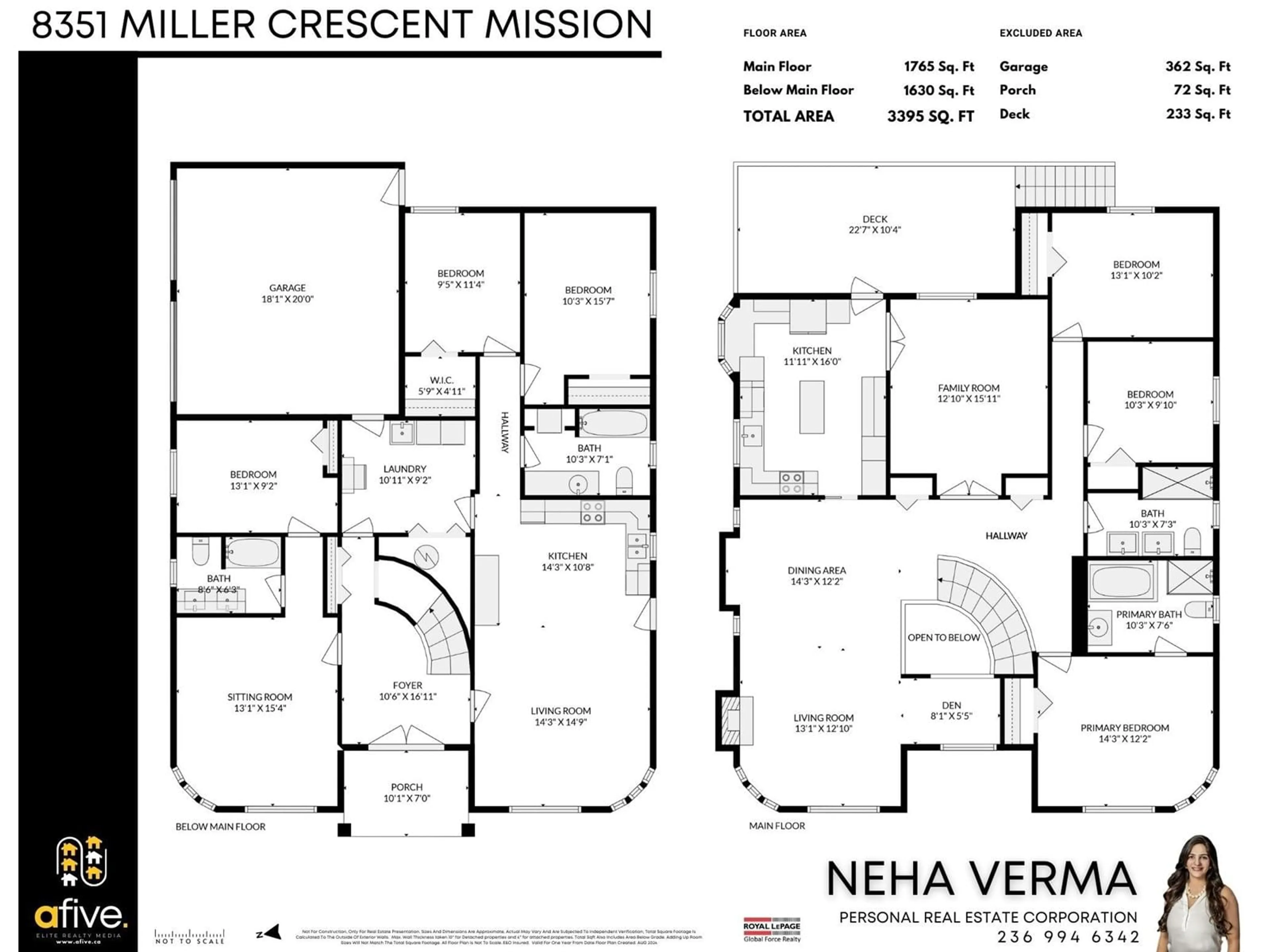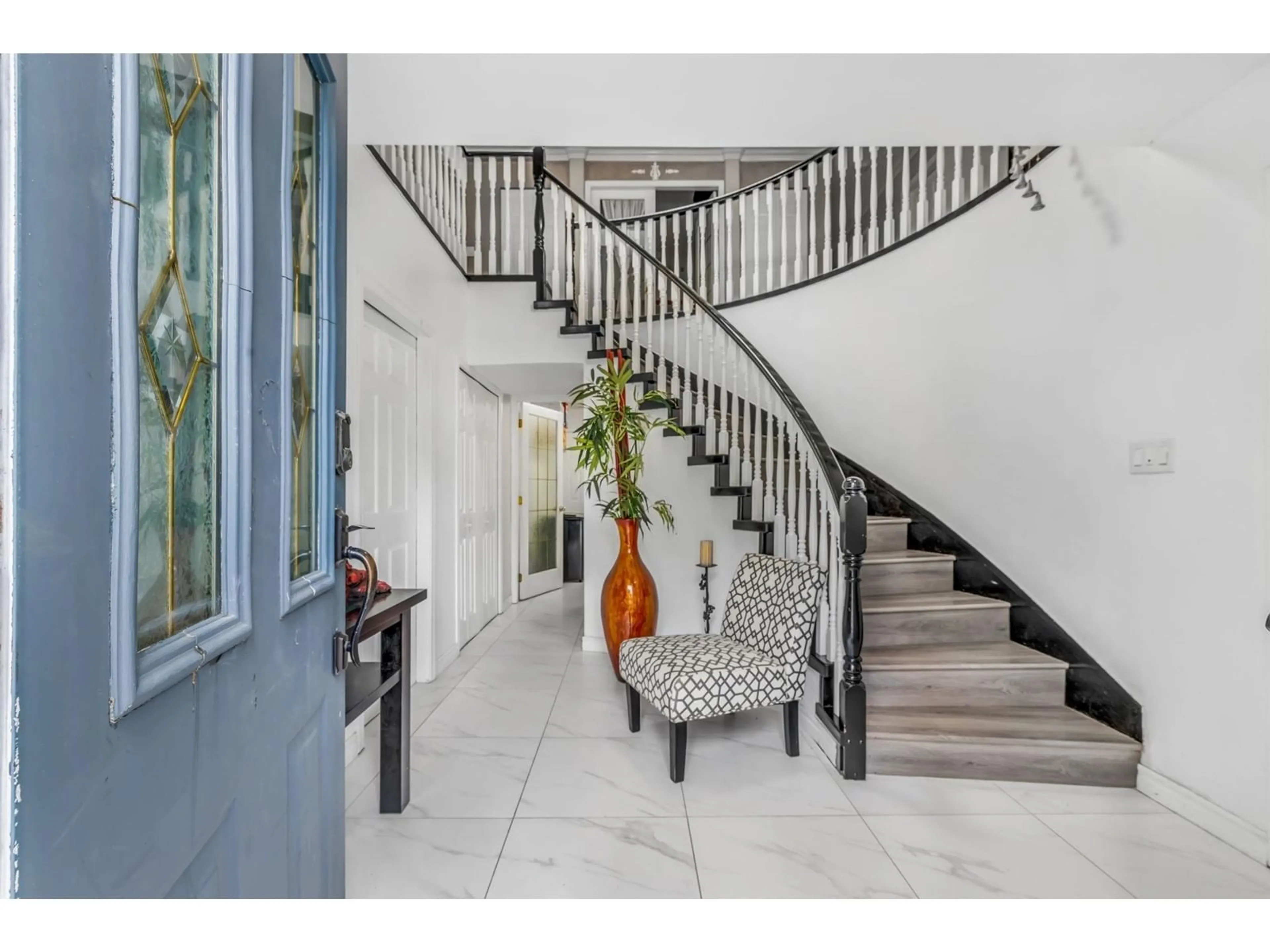8351 MILLER, Mission, British Columbia V2V6H7
Contact us about this property
Highlights
Estimated valueThis is the price Wahi expects this property to sell for.
The calculation is powered by our Instant Home Value Estimate, which uses current market and property price trends to estimate your home’s value with a 90% accuracy rate.Not available
Price/Sqft$412/sqft
Monthly cost
Open Calculator
Description
This expansive executive home, offering over 3,000 sq ft of beautifully finished living space, is a rare find that's sure to impress. Boasting 6 spacious bedrooms, 4 full bathrooms, a versatile games room, and a welcoming family room, this residence is designed for both luxury and comfort. It also includes a 2 bedroom legal suite as a mortgage helper, and contains a potential of one more 1 bedroom suite. The outdoor space is equally impressive, featuring a stunning enclosed backyard complete with a charming covered patio deck - perfect for entertaining or unwinding in style. This home is an exceptional opportunity that won't be available for long, so don't miss the chance to show your most discerning buyers! Basement rented for $1700 + 30% utilities. Open house Saturday 12 - 2 PM (id:39198)
Property Details
Interior
Features
Exterior
Parking
Garage spaces -
Garage type -
Total parking spaces 2
Property History
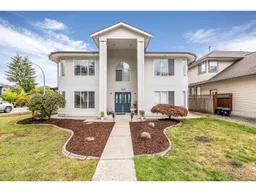 39
39
