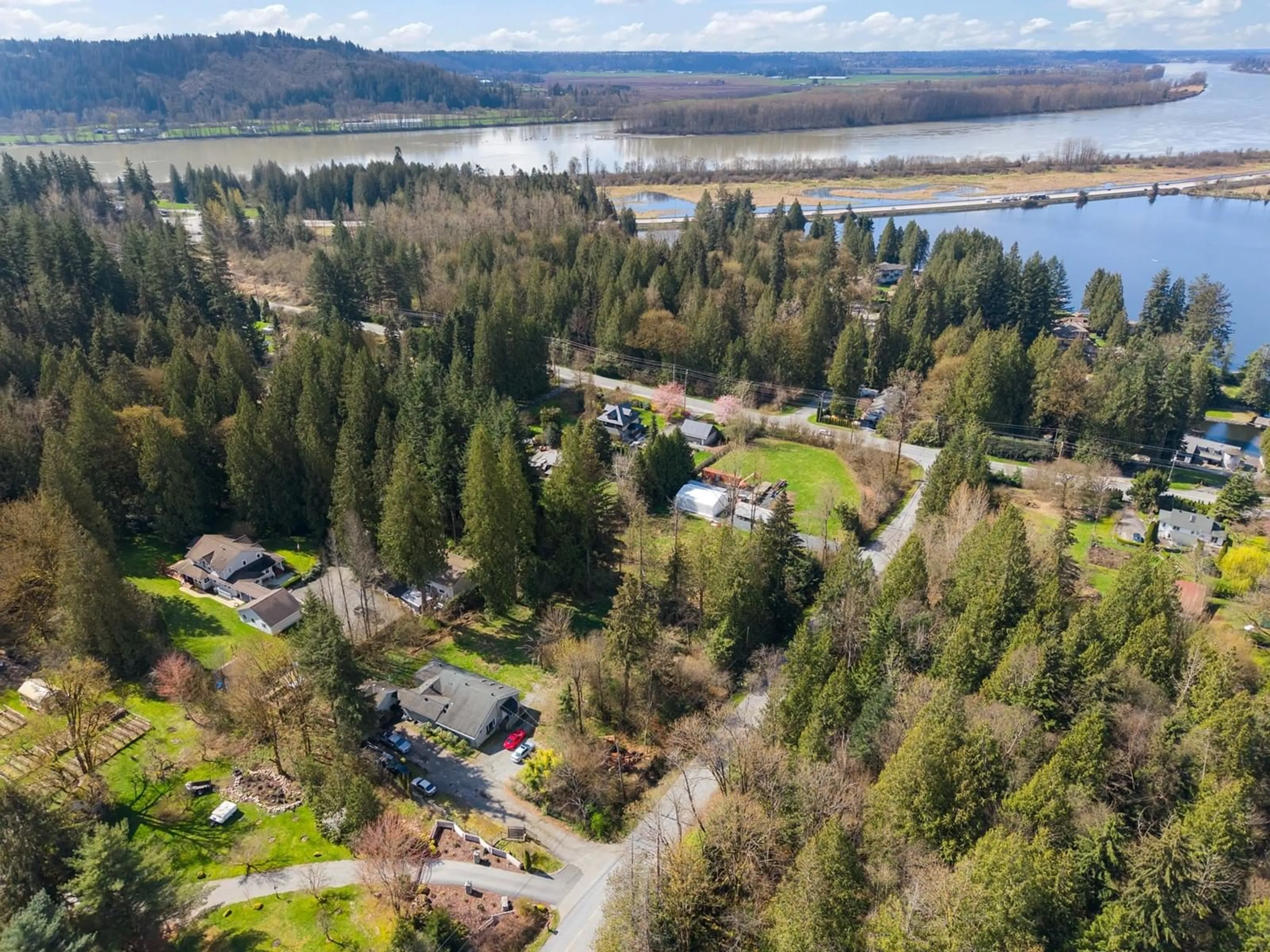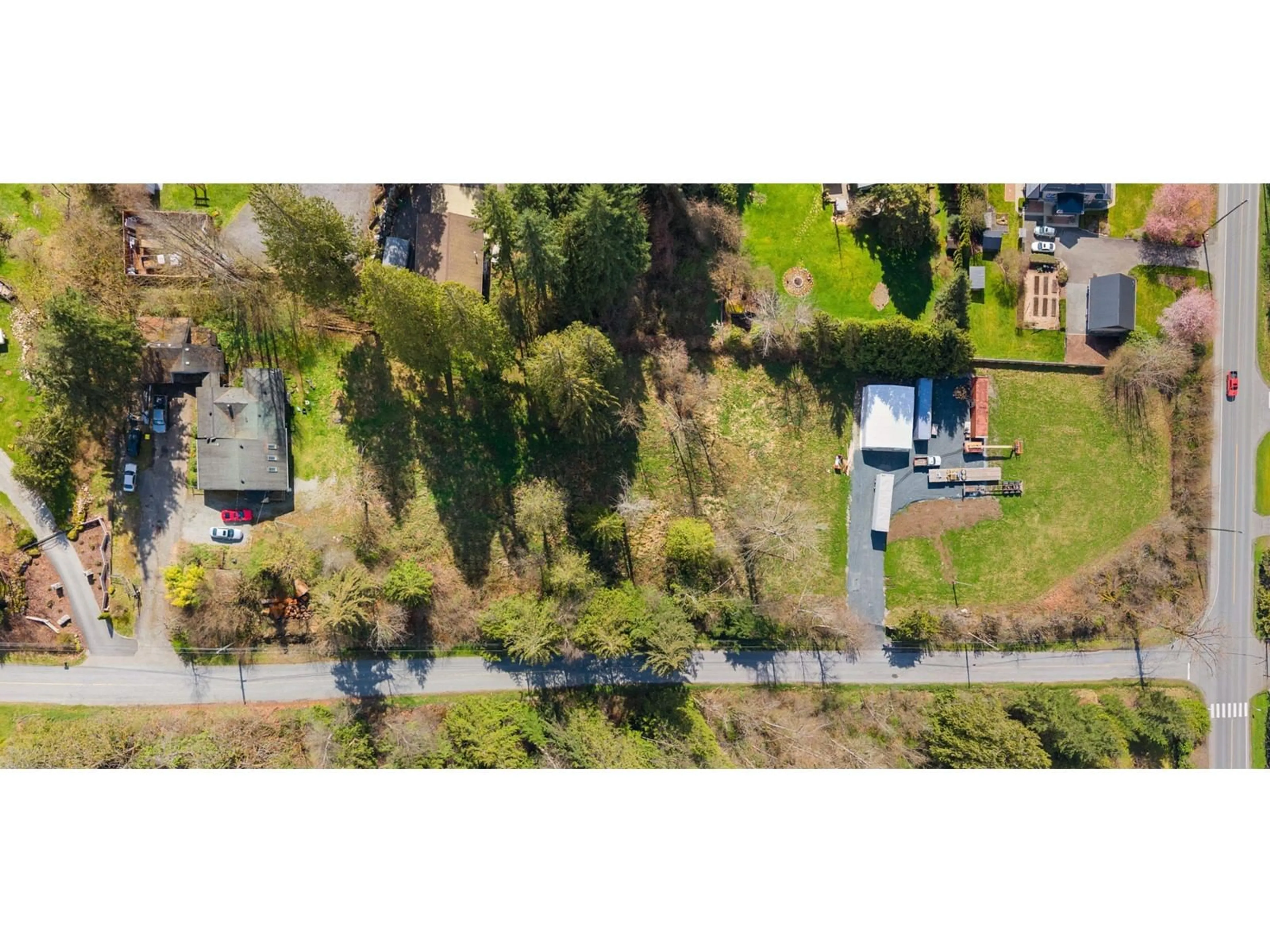29688 ANDERSON, Mission, British Columbia V4S1H9
Contact us about this property
Highlights
Estimated ValueThis is the price Wahi expects this property to sell for.
The calculation is powered by our Instant Home Value Estimate, which uses current market and property price trends to estimate your home’s value with a 90% accuracy rate.Not available
Price/Sqft$564/sqft
Est. Mortgage$7,558/mo
Tax Amount (2024)$7,660/yr
Days On Market46 days
Description
Dream Big in West Silverdale! Looking for the perfect investment or a prime spot to build your dream home? This incredible 2.65-acre parcel is OUT of the ALR and offers Future Development Potential in the coveted West Silverdale Plan! Imagine stunning estate homes just down the road - your opportunity is here! The property features a 3,100 sq. ft., 3-bedroom, 2-bathroom home with a spacious shop, plus a tenanted secondary suite. With a gentle slope and a large cleared area at the bottom, there's endless space for parking, and it includes a Quonset at the second driveway. Buy now and watch your investment grow! (id:39198)
Property Details
Interior
Features
Property History
 27
27




