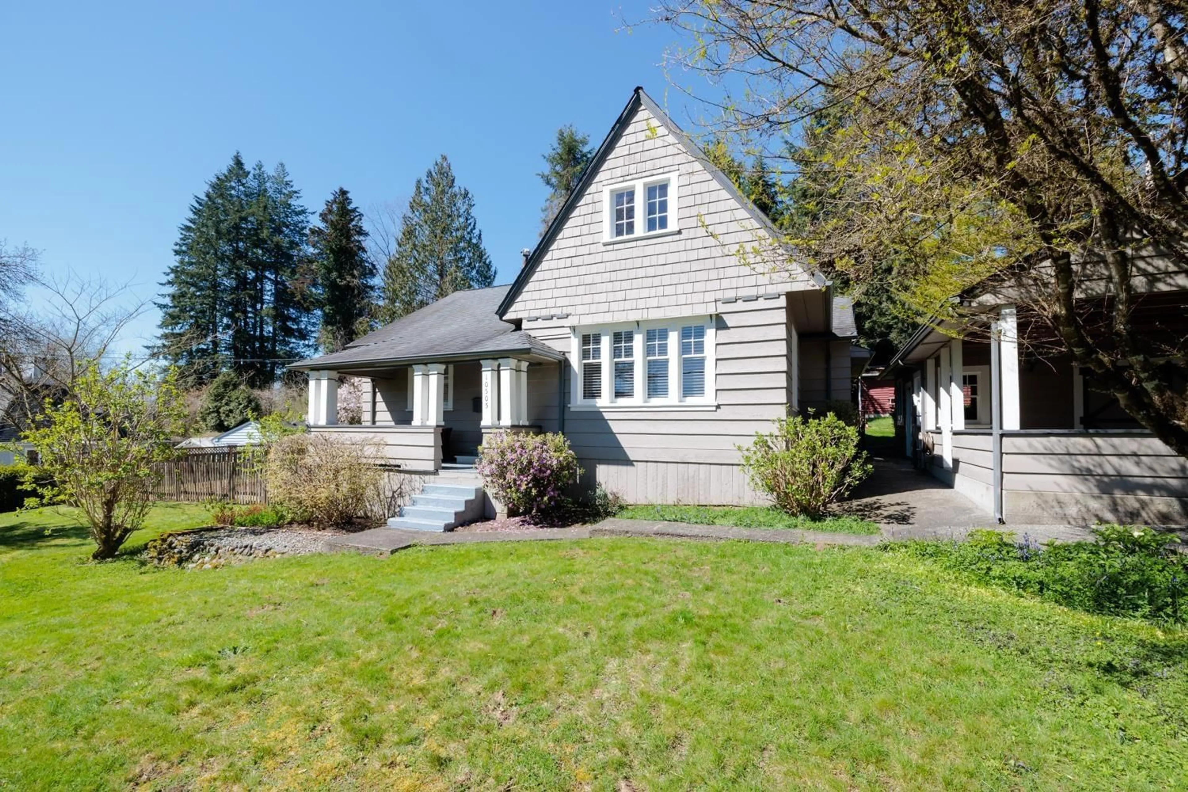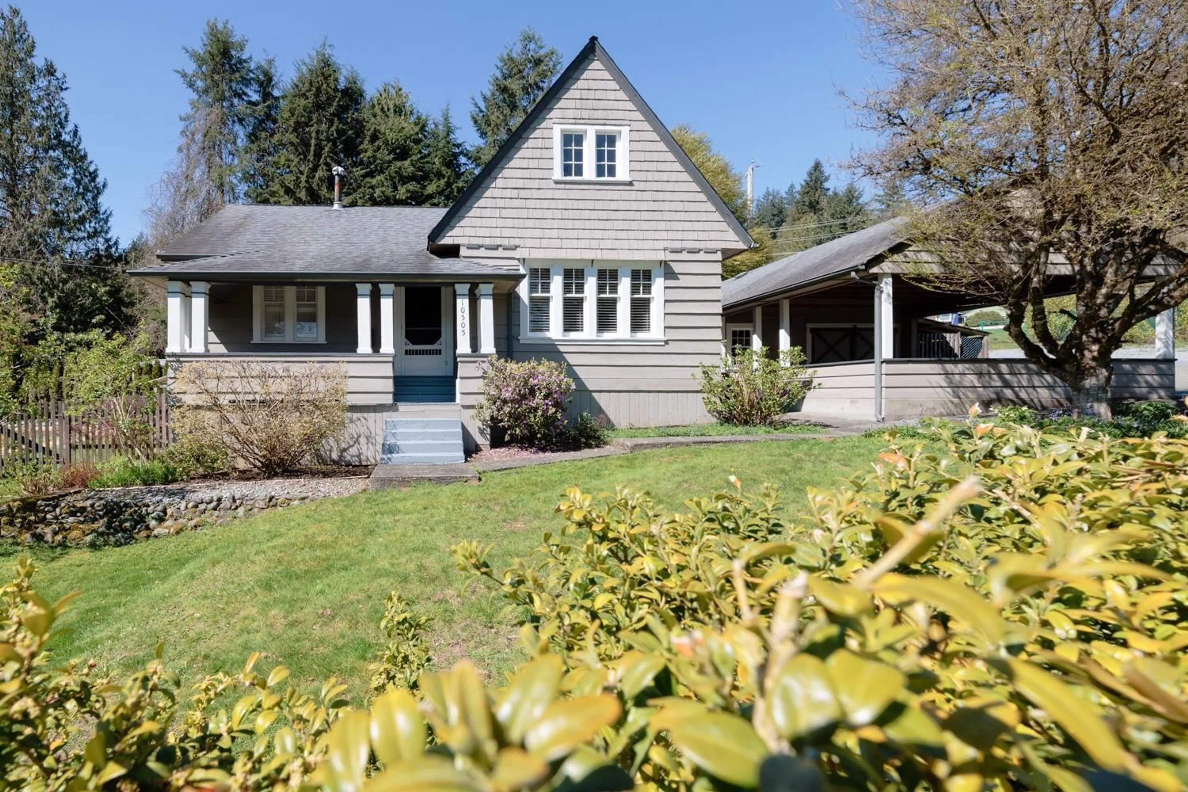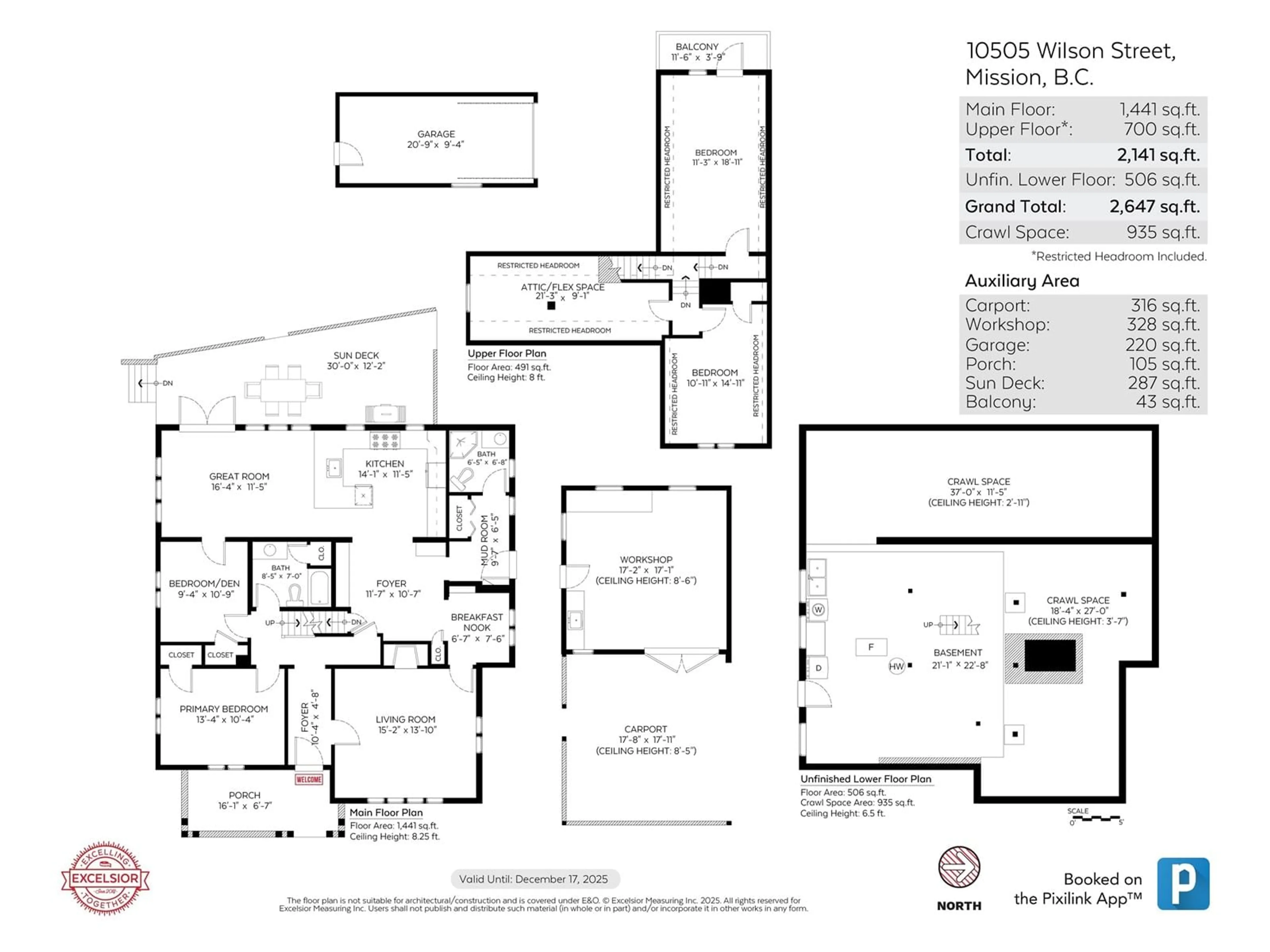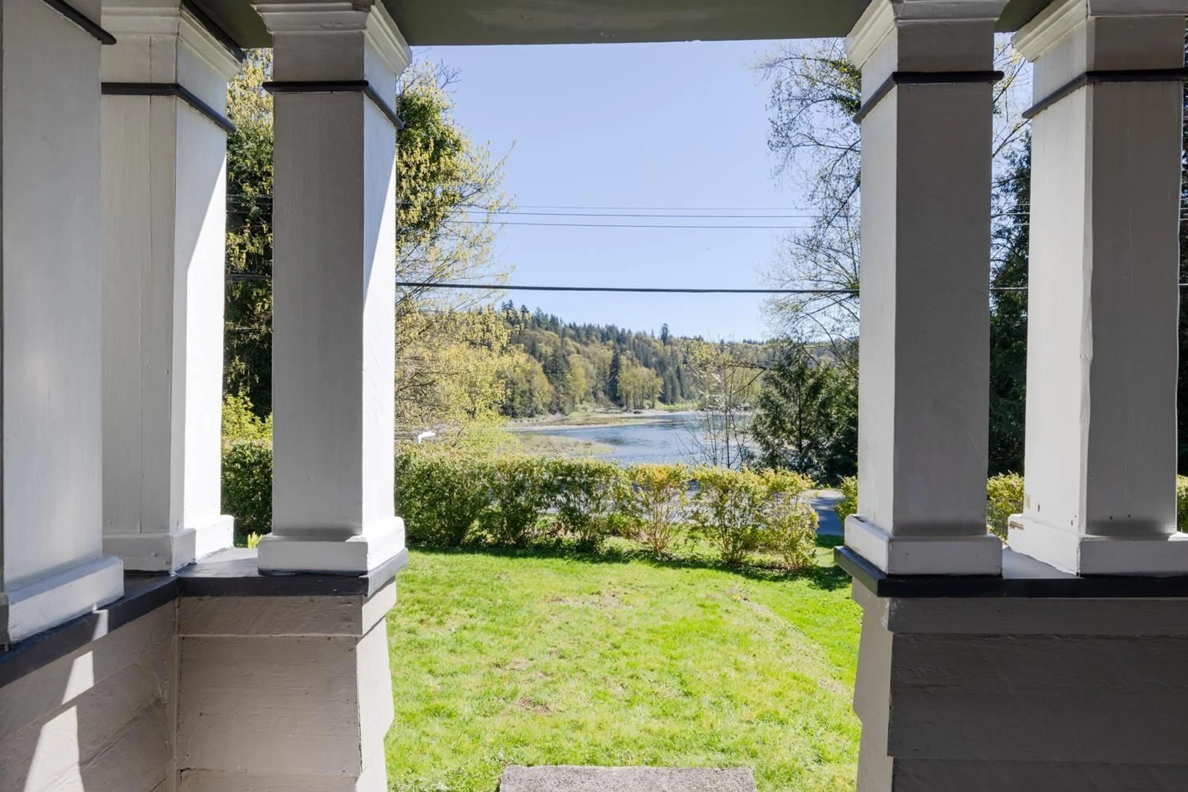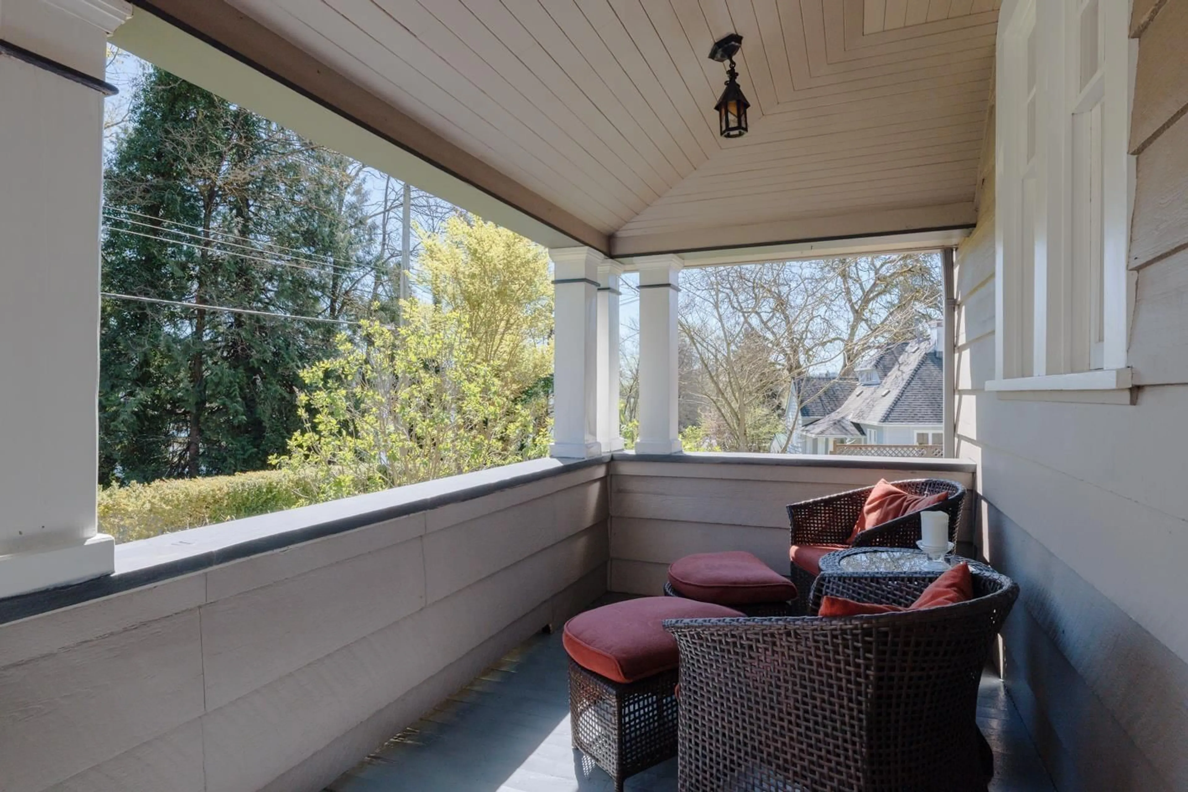10505 WILSON, Mission, British Columbia V4S1B4
Contact us about this property
Highlights
Estimated ValueThis is the price Wahi expects this property to sell for.
The calculation is powered by our Instant Home Value Estimate, which uses current market and property price trends to estimate your home’s value with a 90% accuracy rate.Not available
Price/Sqft$498/sqft
Est. Mortgage$5,665/mo
Tax Amount (2024)$3,132/yr
Days On Market14 days
Description
Charming craftsman home on a .41-acre corner lot with stunning views of the Stave River. This 4-bedroom, 2-bathroom home blends heritage charm with modern updates. A thoughtful 1994 addition complements original fir floors, wood windows & vintage hardware. The heart of this home is the kitchen/great room with a Heartland 6-burner gas stove, and French doors opening to a large sundeck complete with a natural gas bbq. The finished attic is a flexible space that would be suitable for a playroom, art studio, or an additional bedroom, and the basement includes a work area, laundry & ample storage. Outside, you'll find a garage, workshop with 220V power, beautiful gardens, a fish pond, fire pit & storage sheds. The Ruskin community is a nature lovers paradise with access to Hayward Lake, hiking trails, fishing, canoeing, kayaking & more. Watch eagles soar and the moon rise over the Stave River from your front porch! Showings by appointment only-contact your REALTOR® to view. (id:39198)
Property Details
Interior
Features
Exterior
Parking
Garage spaces -
Garage type -
Total parking spaces 5
Property History
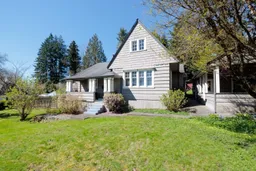 40
40
