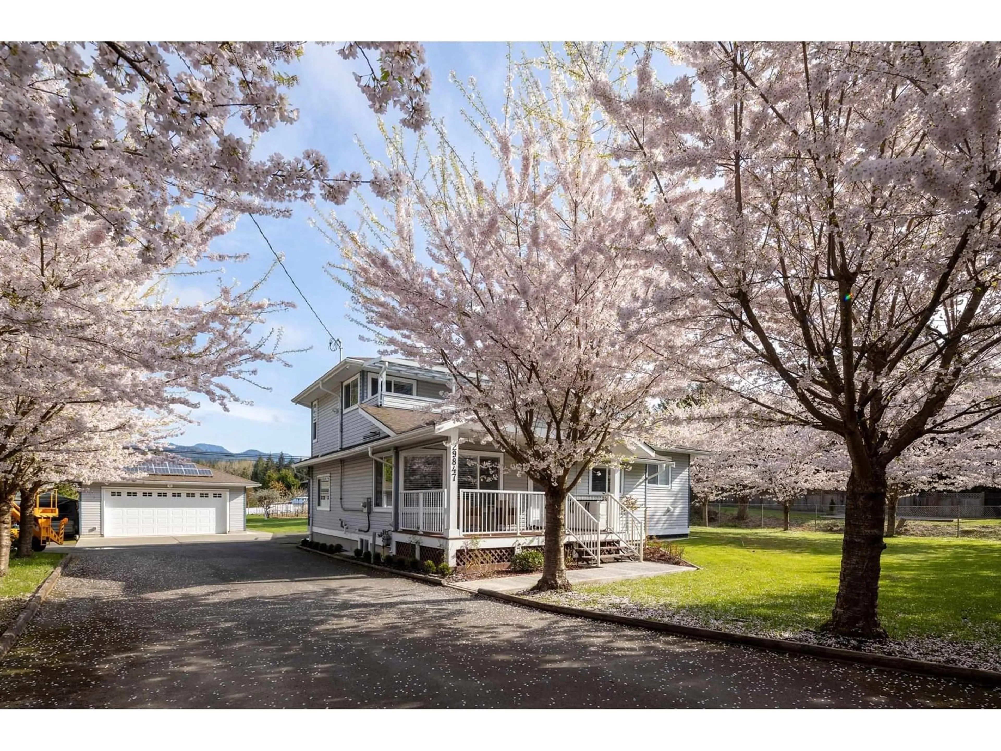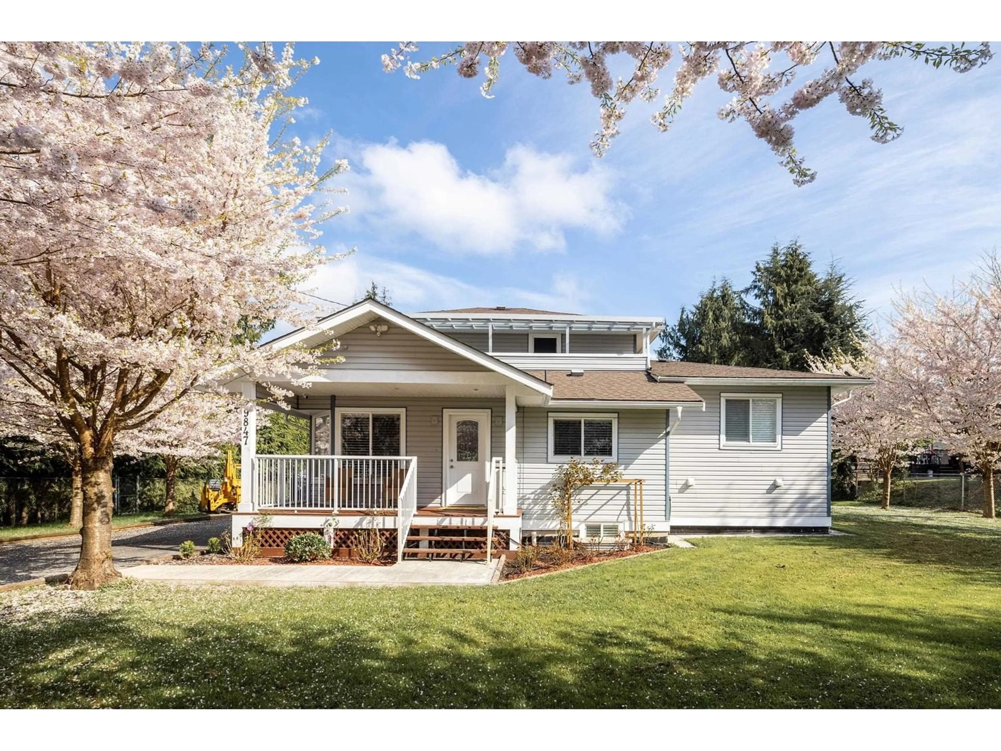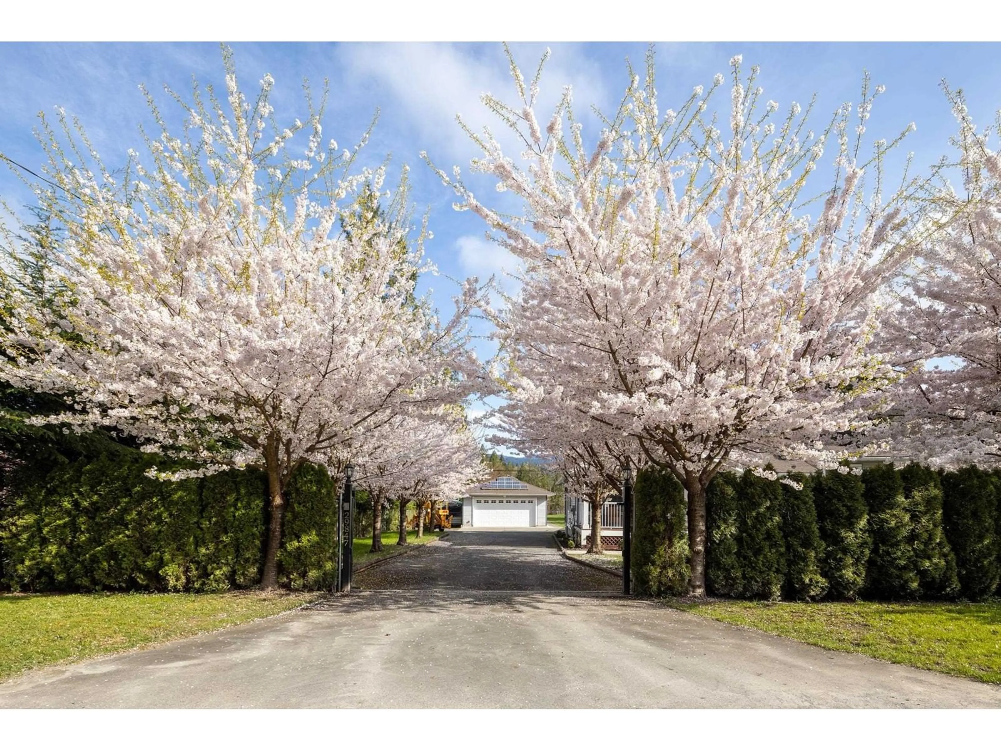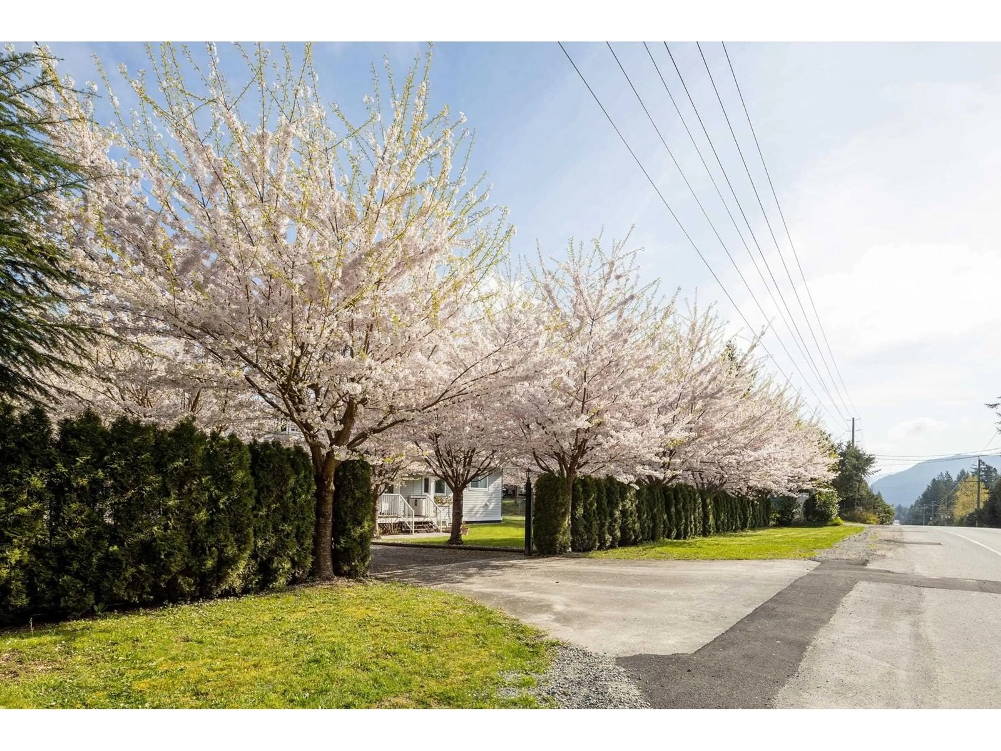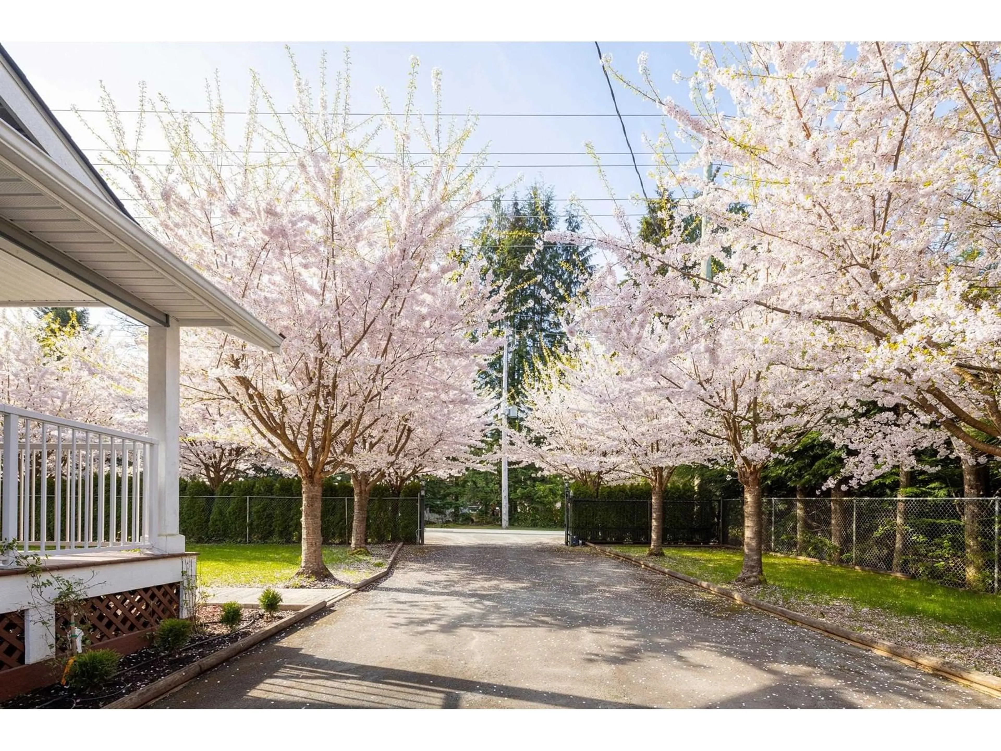29847 DEWDNEY TRUNK ROAD, Mission, British Columbia V4S1B7
Contact us about this property
Highlights
Estimated valueThis is the price Wahi expects this property to sell for.
The calculation is powered by our Instant Home Value Estimate, which uses current market and property price trends to estimate your home’s value with a 90% accuracy rate.Not available
Price/Sqft$544/sqft
Monthly cost
Open Calculator
Description
A Dream Home built with love. Elegant 4 beds and 4 baths house plus spacious flex room, recreation area and storages with quality facilities and services younger than 10 years, situated on a 2.55-acrea beautifully landscaped property. Huge detached garage/workshop, sectioned back yard for plants, outdoor recreation and hobby farming. A property for a family pursuing quality life, where you can camp, fish, garden to enjoy the blessings of life. Book a showing now to make it an impressive tour of your dream home shopping. (id:39198)
Property Details
Interior
Features
Exterior
Parking
Garage spaces -
Garage type -
Total parking spaces 5
Property History
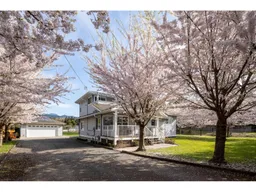 40
40
