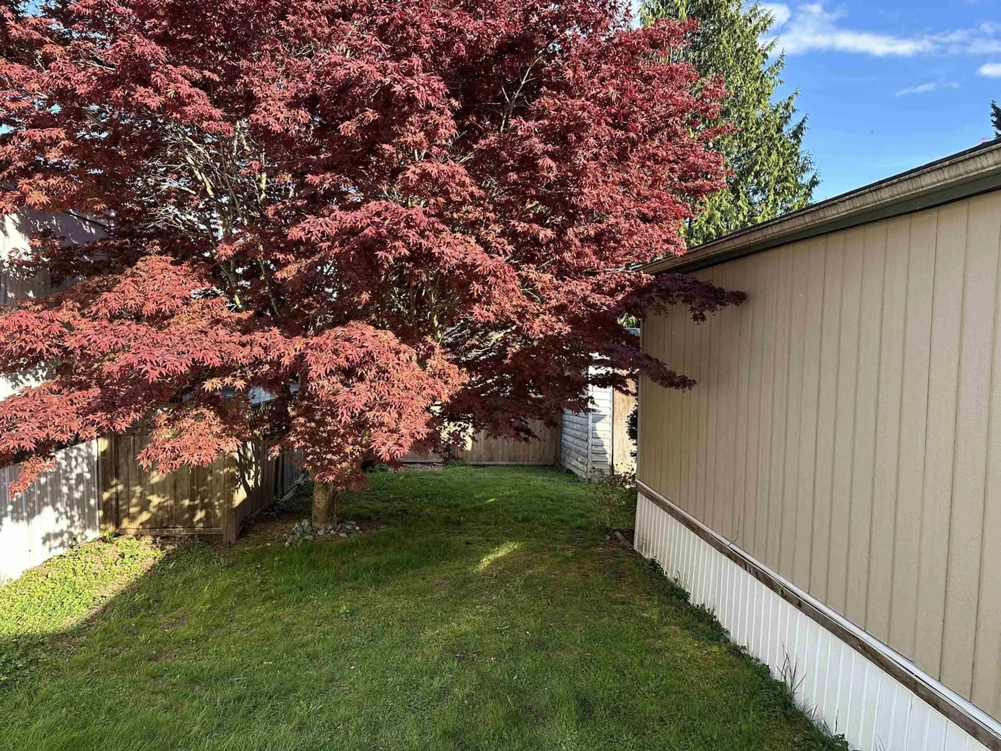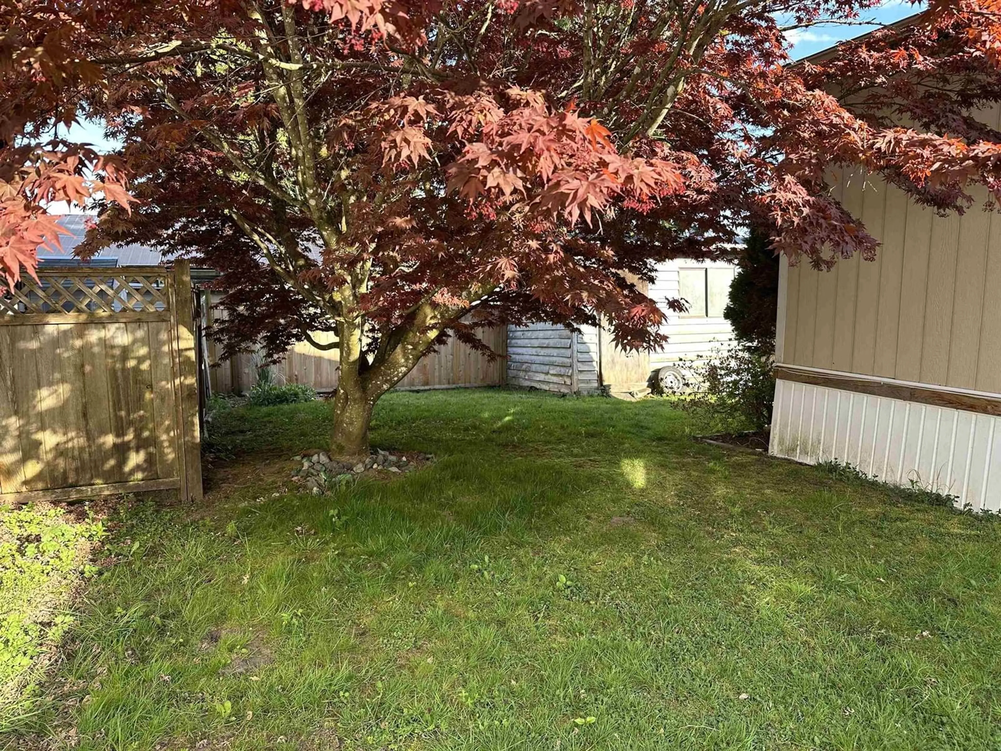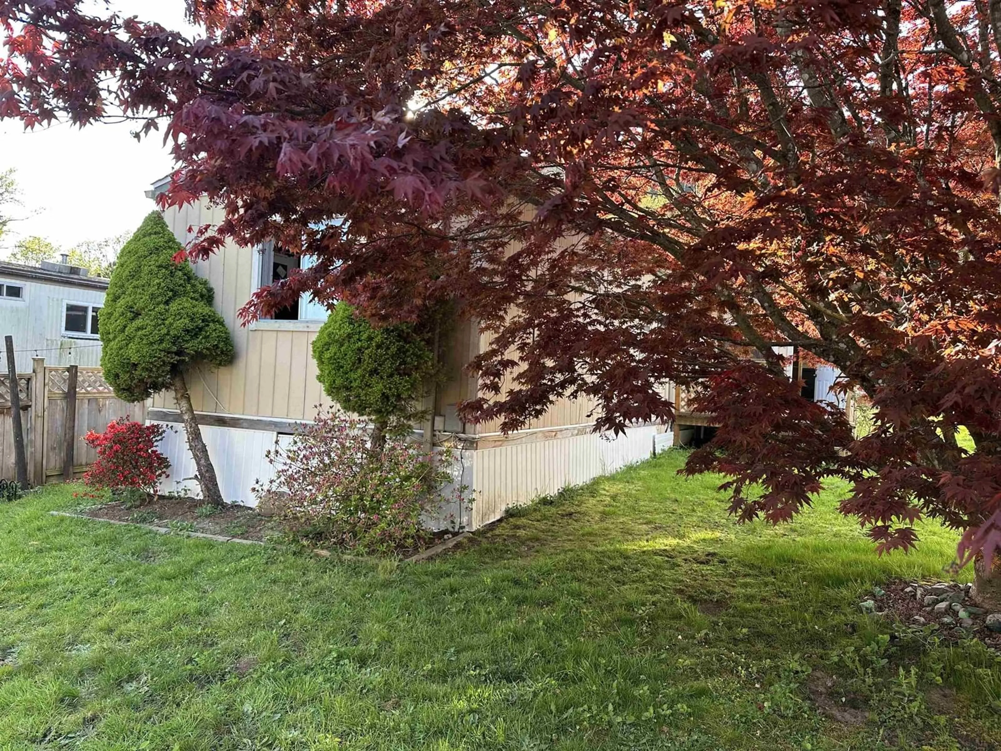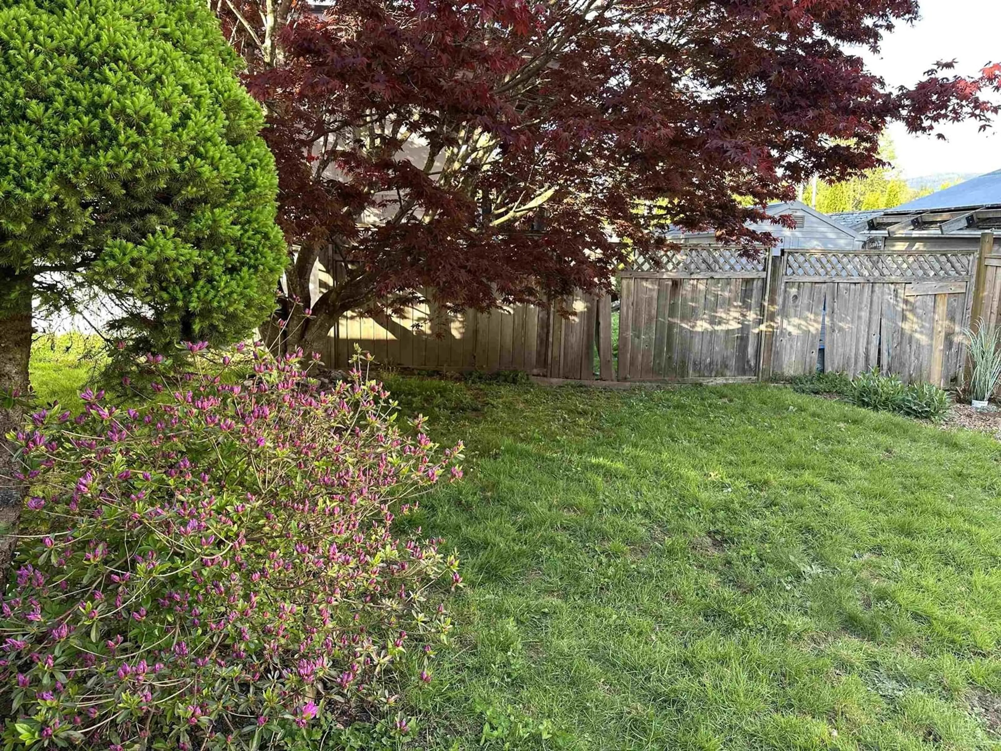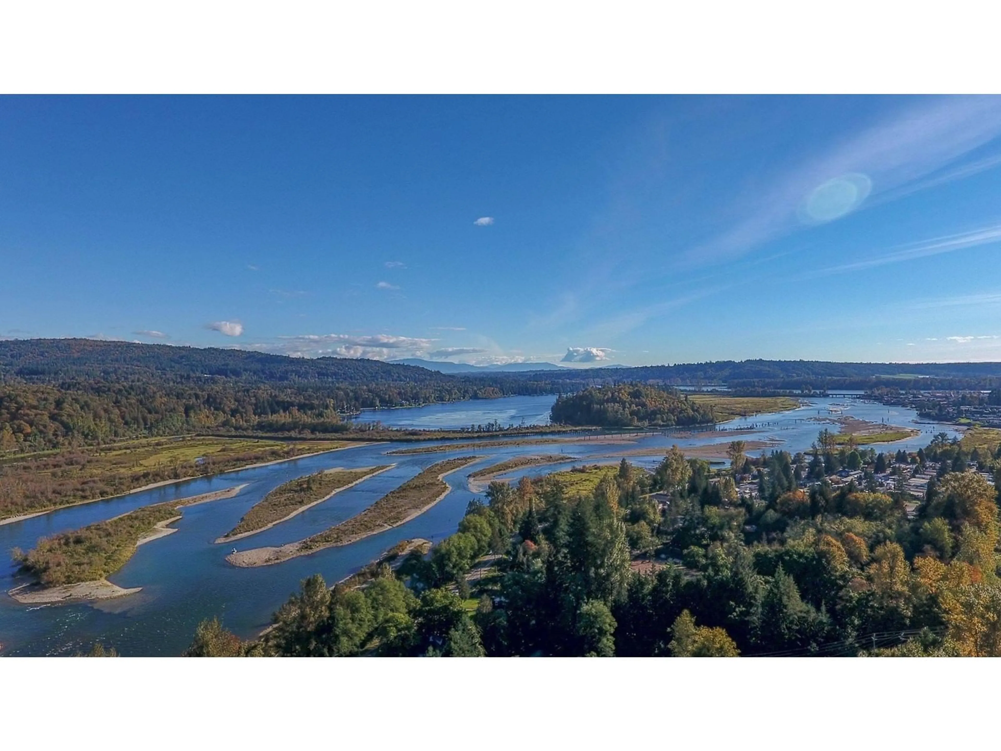76 - 10221 WILSON STREET, Mission, British Columbia V4S1L8
Contact us about this property
Highlights
Estimated valueThis is the price Wahi expects this property to sell for.
The calculation is powered by our Instant Home Value Estimate, which uses current market and property price trends to estimate your home’s value with a 90% accuracy rate.Not available
Price/Sqft$197/sqft
Monthly cost
Open Calculator
Description
Cute home in a beautiful area with stave river at your back door. Foyer, two bedroom, one bathroom, spacious kitchen and living room. Multipurpose room that could be a sitting room, den/office or third bedroom potential if closed off. Gas Furnace only 5 years old. Large backyard and deck. A great place to live if you want quick access to fishing, kayaking, swimming and more. A place to make your own. 10 mins to Maple Ridge, 10 mins to Mission. Rentals allowed. Up to 5 pets allowed (3 dogs, 2 cats). PAD RENT will be $850 for new owner. Call your Realtor to view. (id:39198)
Property Details
Interior
Features
Exterior
Parking
Garage spaces -
Garage type -
Total parking spaces 3
Property History
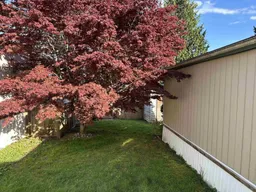 40
40
