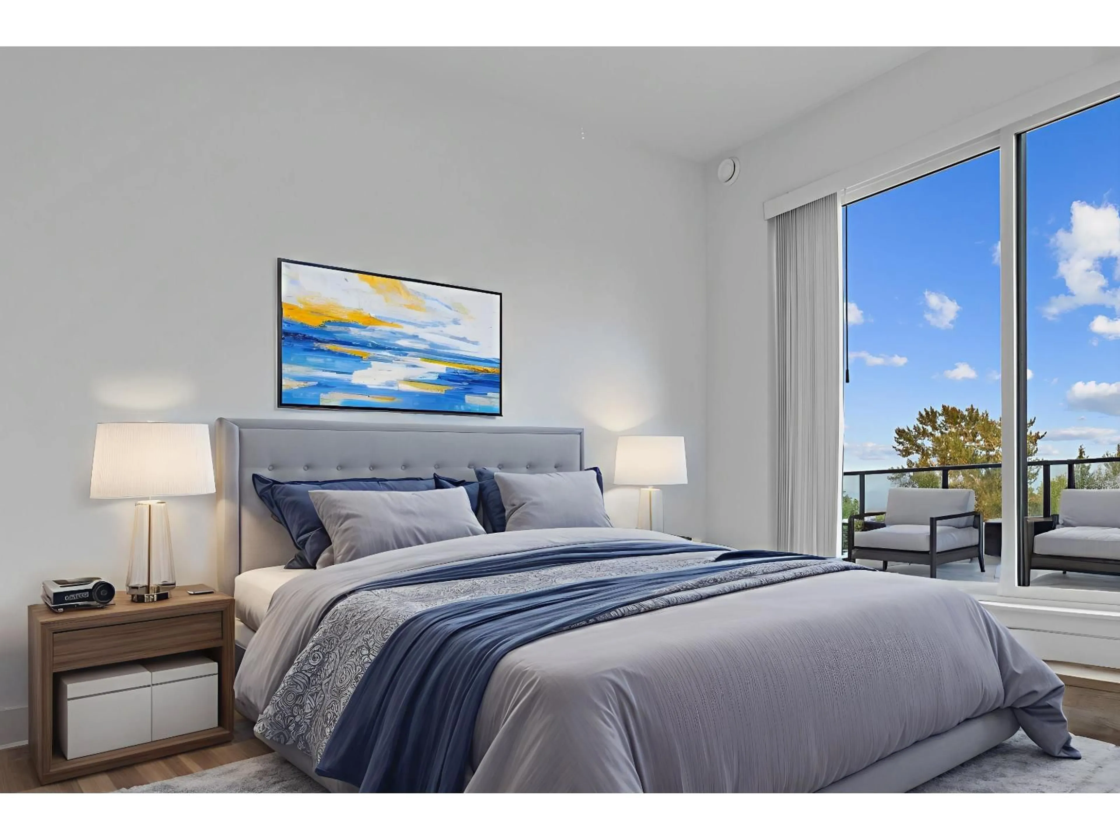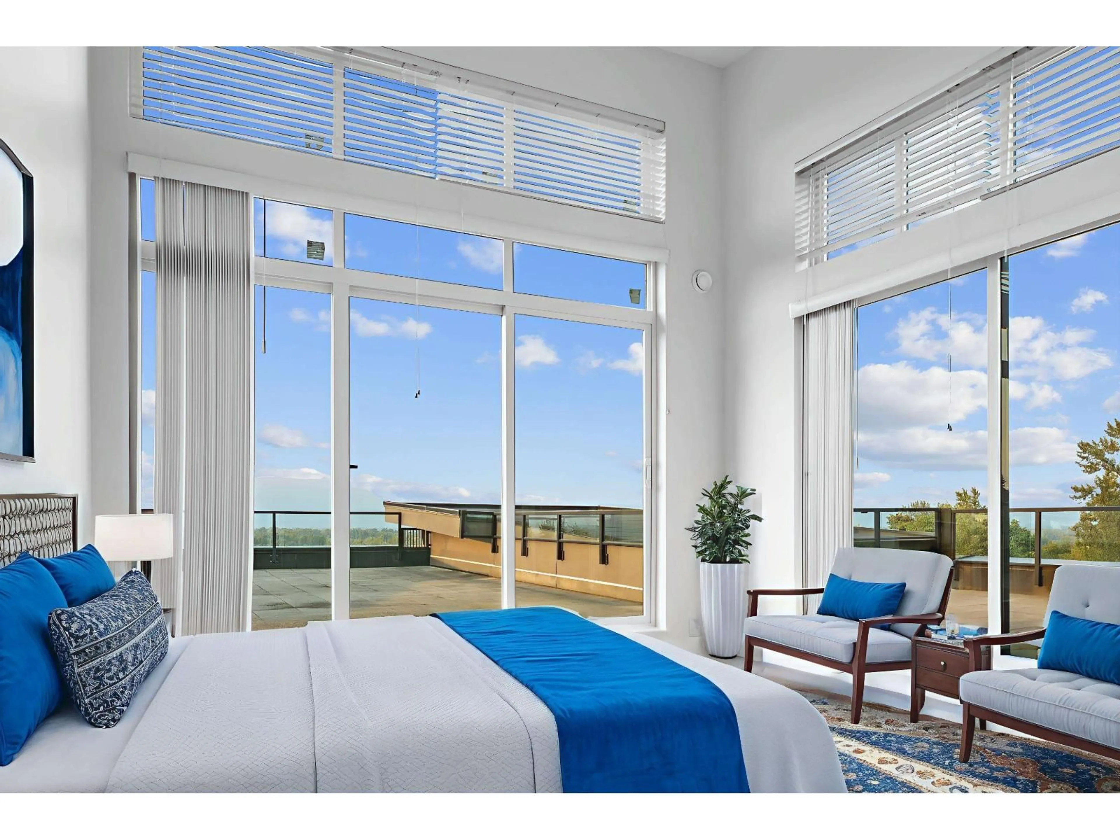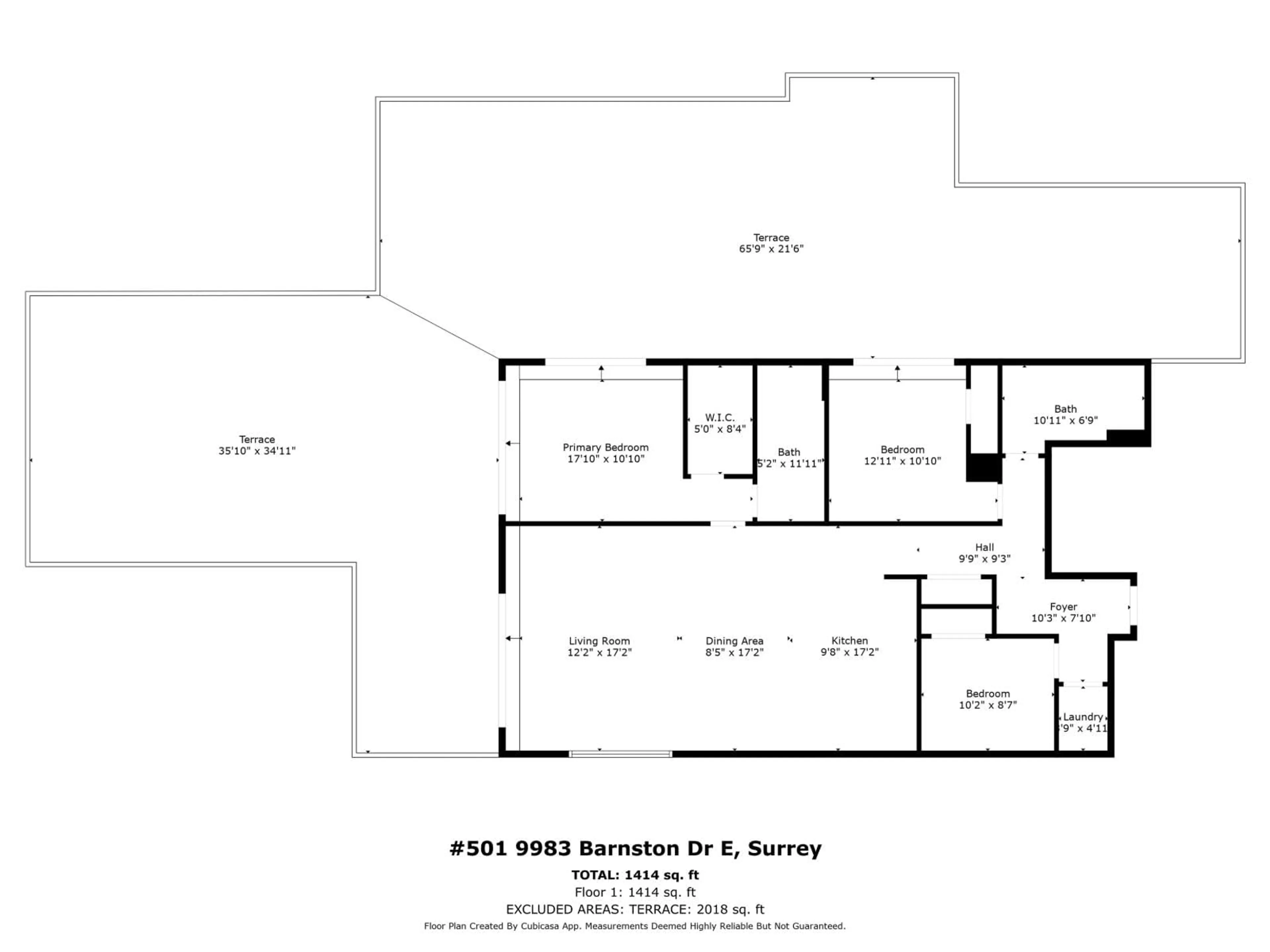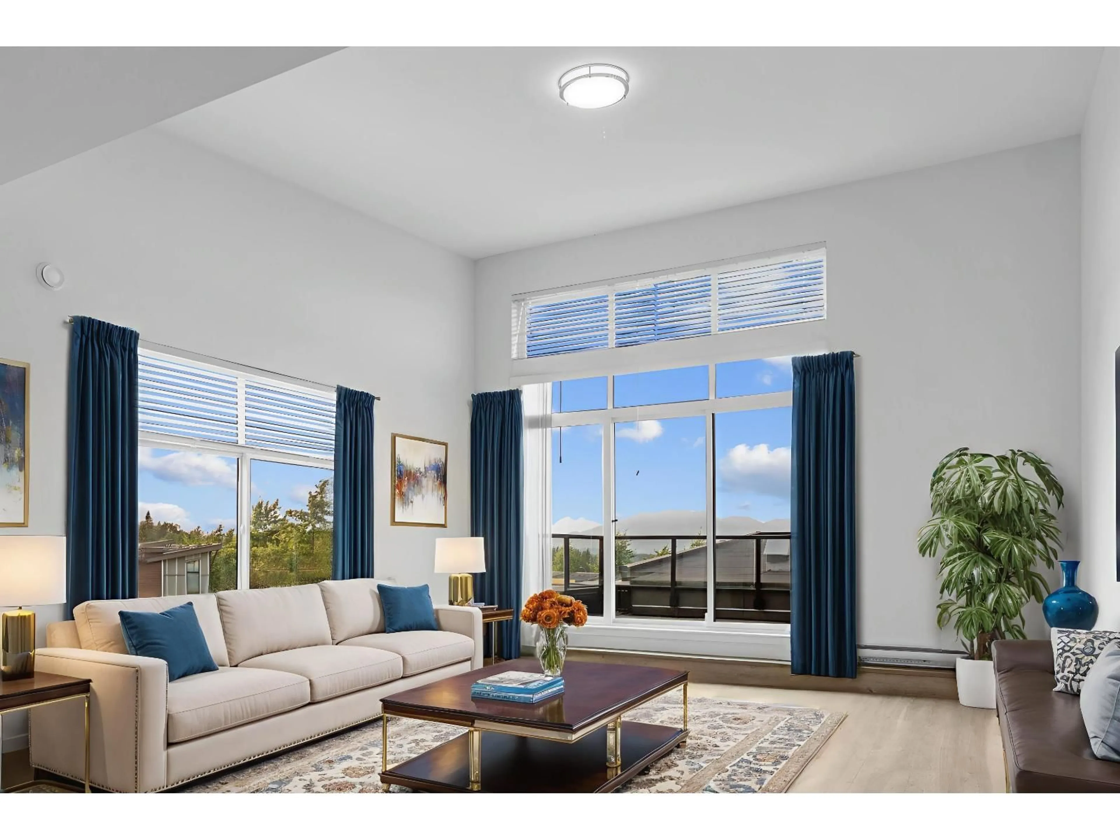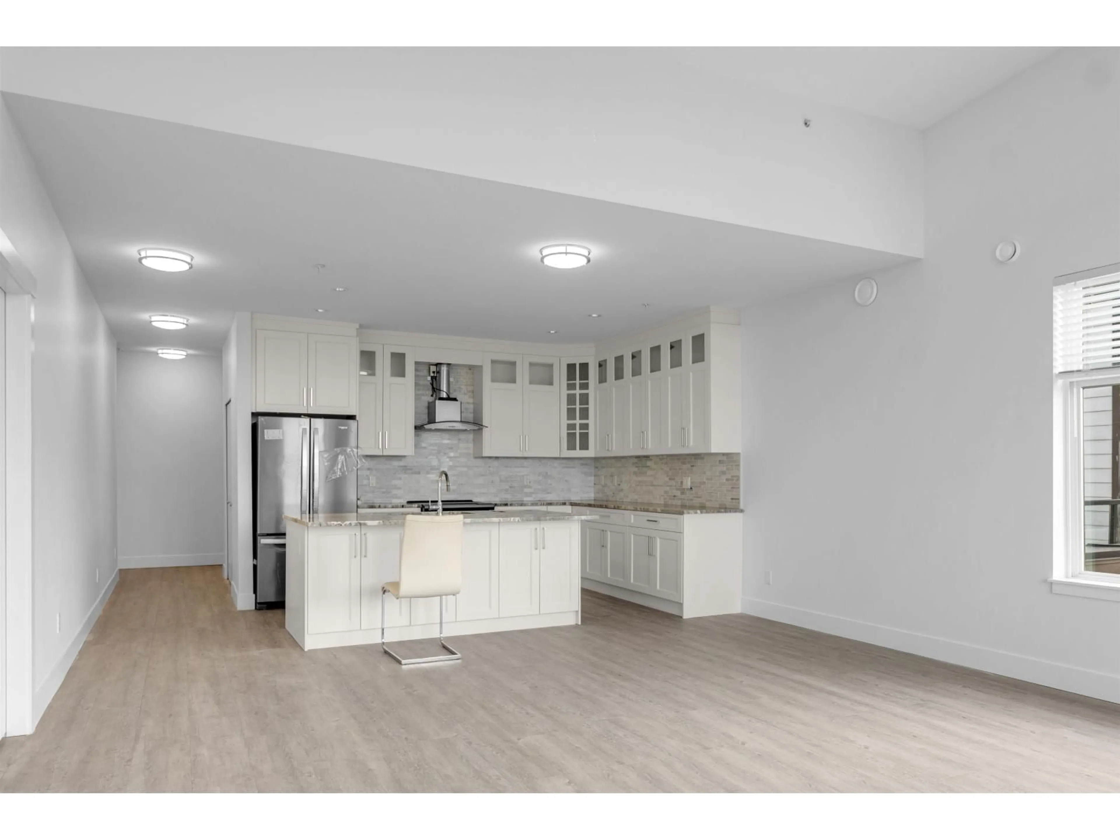501 - 9983 BARNSTON, Surrey, British Columbia V4N6T3
Contact us about this property
Highlights
Estimated valueThis is the price Wahi expects this property to sell for.
The calculation is powered by our Instant Home Value Estimate, which uses current market and property price trends to estimate your home’s value with a 90% accuracy rate.Not available
Price/Sqft$636/sqft
Monthly cost
Open Calculator
Description
FEELS BRAND NEW! Welcome to this LUXURY 3 bed, 2 bath PENTHOUSE unit in the heart of Fraser Heights! Built in 2018, this top floor CORNER home comes with high ceilings, expansive windows, and a spacious open-concept layout. The modern kitchen boasts white cabinetry, granite countertops, a marble-inspired backsplash, and premium Whirlpool stainless steel appliances. Step outside to your beautiful OVERSIZED 2000 SQ FT TERRACE and take in the breathtaking West Coast Mountain views. Unit also comes with a HUGE PRIVATE STORAGE ROOM. Located in a highly sought-after neighborhood with top-rated schools, parks, and amenities, plus easy access to Guildford Town Centre, Langley and Vancouver. Convenient new #338 bus route nearby. (id:39198)
Property Details
Interior
Features
Exterior
Parking
Garage spaces -
Garage type -
Total parking spaces 2
Condo Details
Amenities
Laundry - In Suite, Clubhouse
Inclusions
Property History
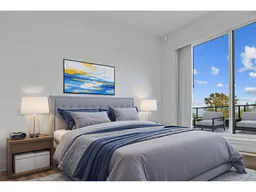 23
23
