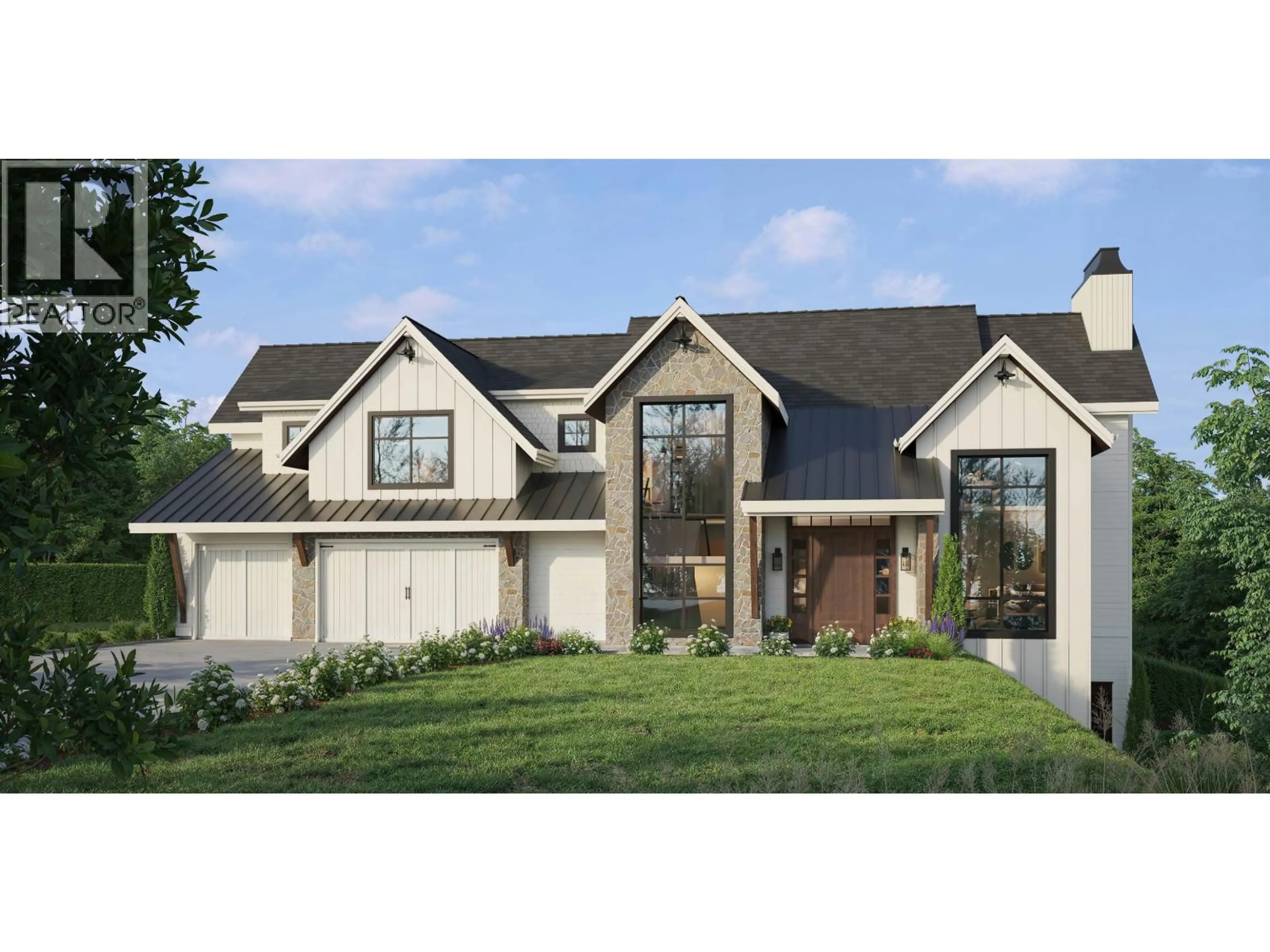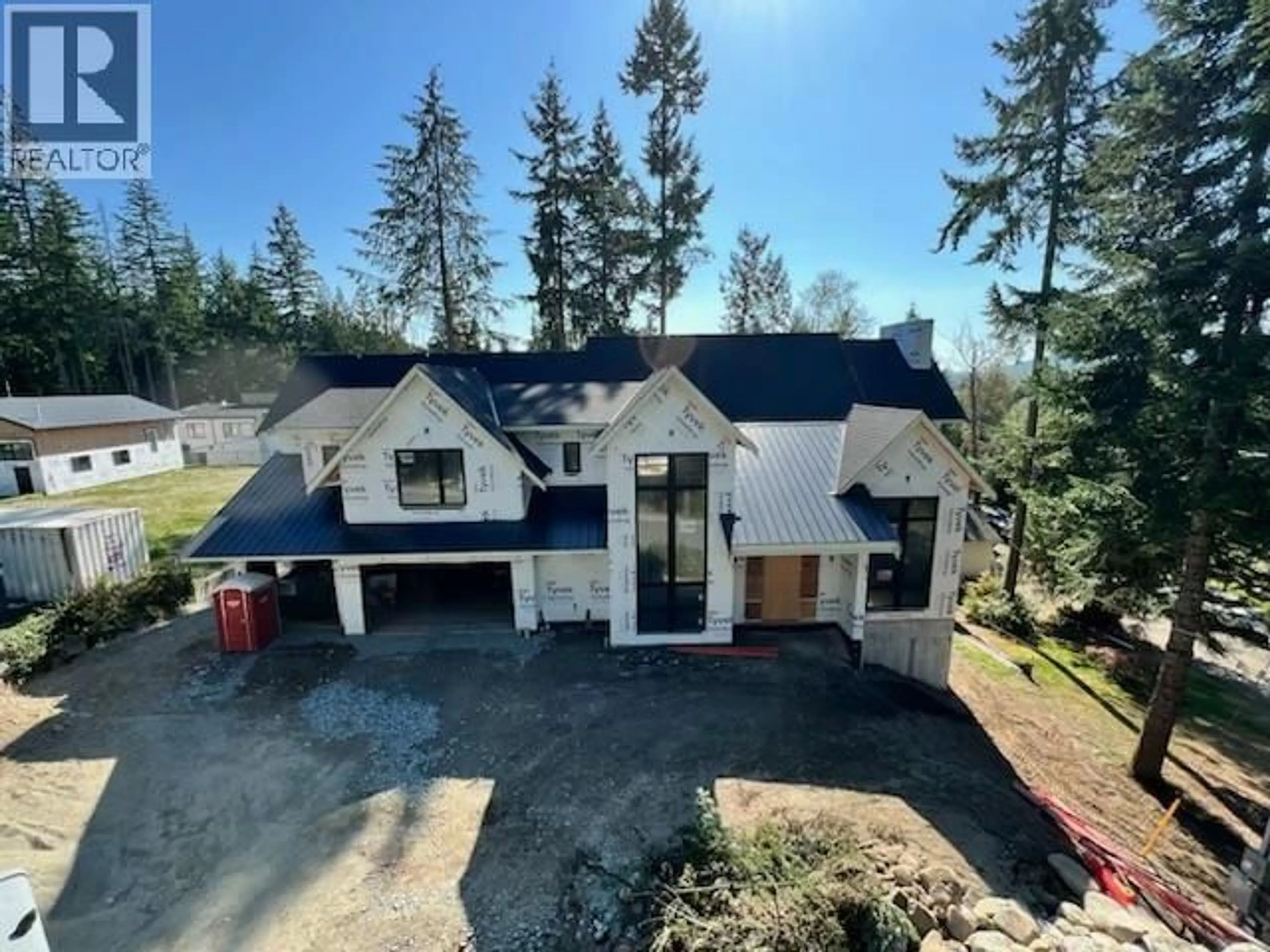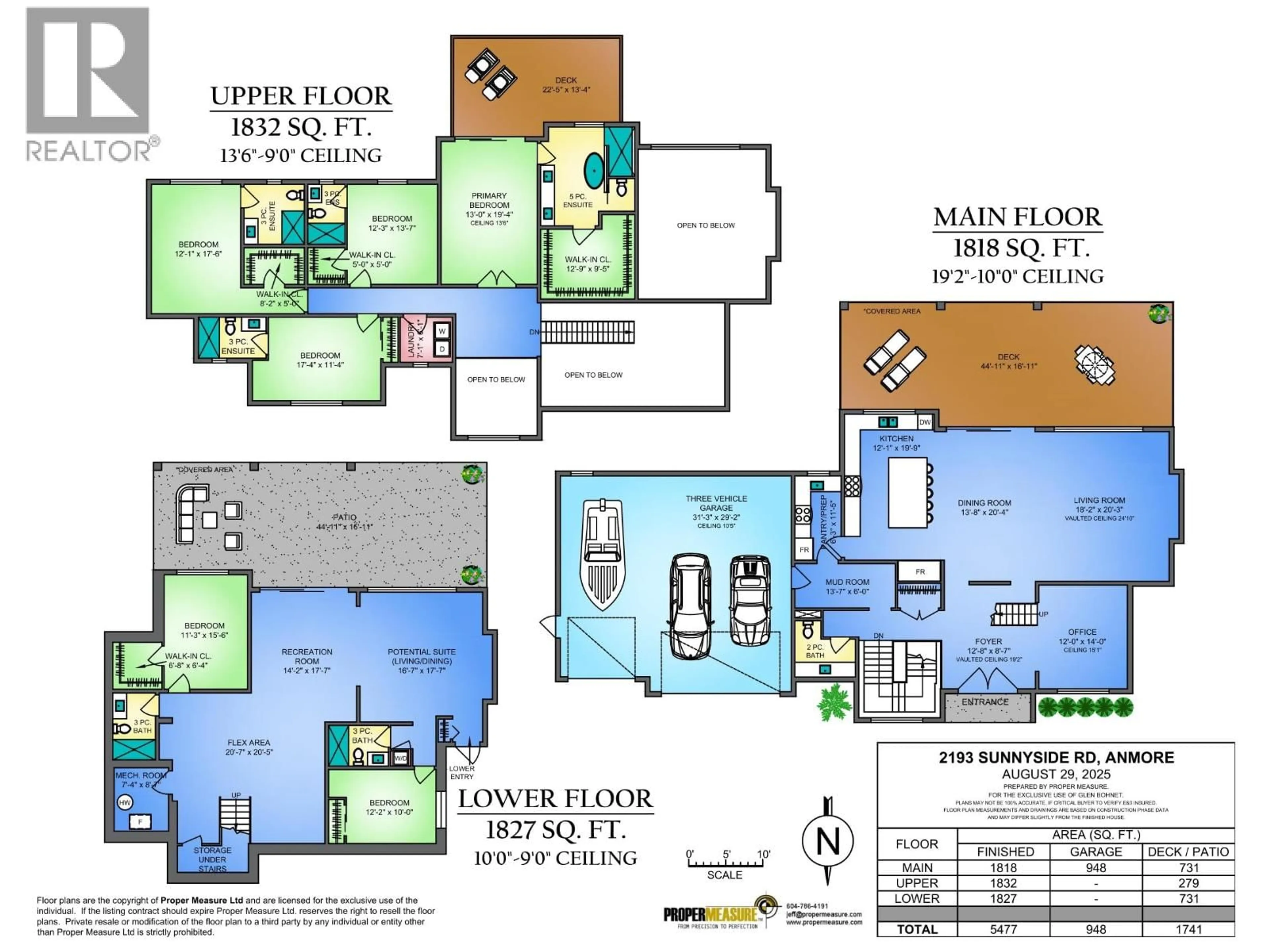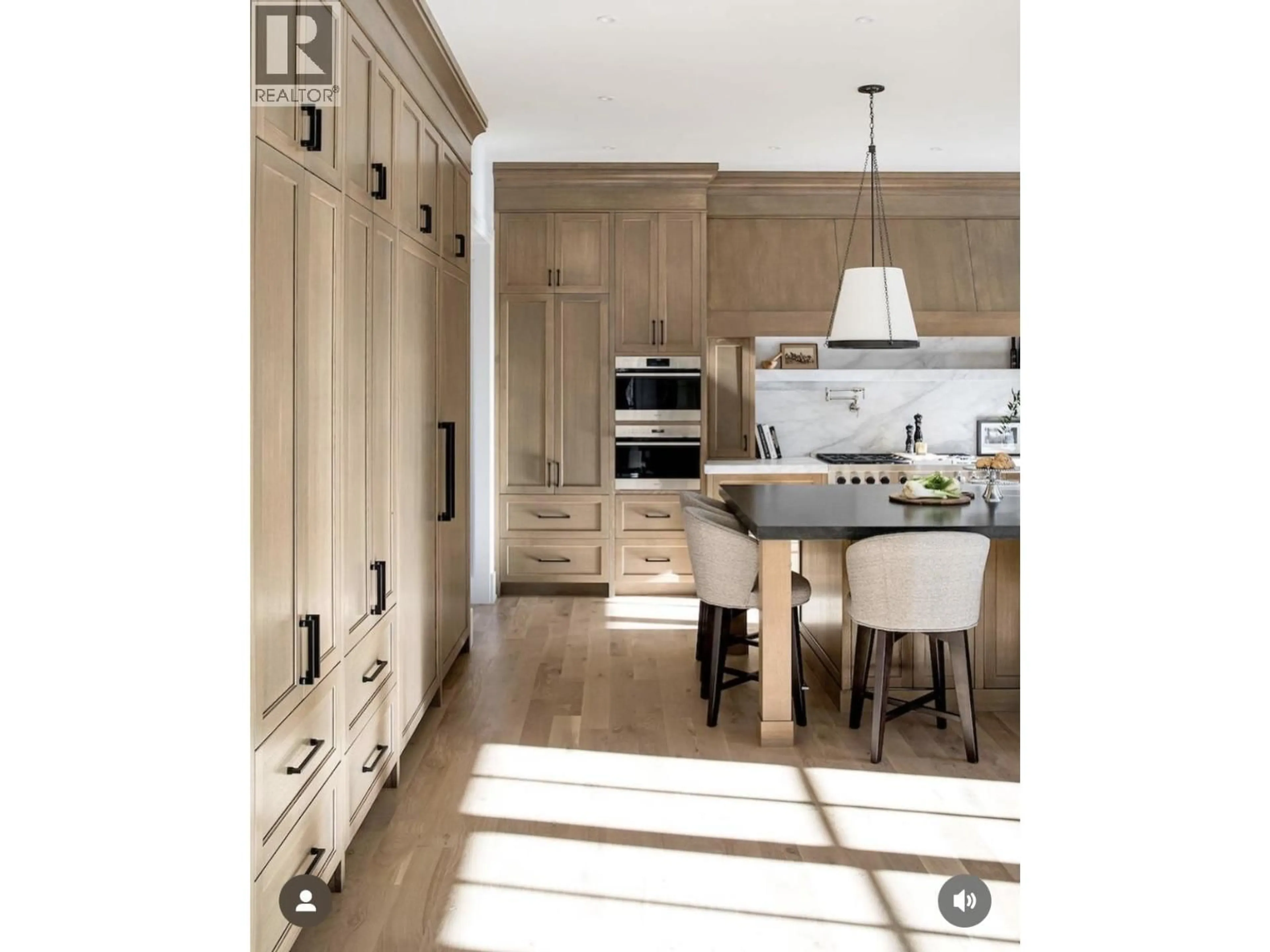2193 SUNNYSIDE ROAD, Port Moody, British Columbia V3H4Y4
Contact us about this property
Highlights
Estimated valueThis is the price Wahi expects this property to sell for.
The calculation is powered by our Instant Home Value Estimate, which uses current market and property price trends to estimate your home’s value with a 90% accuracy rate.Not available
Price/Sqft$730/sqft
Monthly cost
Open Calculator
Description
Discover Your Dream Modern Farmhouse - This beautifully designed modern farmhouse is situated on a tranquil street, spans a 1/3 acre lot that feels even more expansive & offers outstanding quality. Crafted by a master builder who truly understands homeowner expectations, it boasts an open-concept design featuring oversized windows, generous decks with two covered areas for seamless indoor-outdoor living, & a gourmet chef´s kitchen. Key features: premium finishes, home automation, wiring for EV & generator, spacious garage, luxurious primary suite + 5 more generously sized bedrooms. This remarkable home is set to be ready in approximately 5 months. For more details feel free to reach out - this residence guarantees exceptional quality - you won't be disappointed. (id:39198)
Property Details
Interior
Features
Exterior
Parking
Garage spaces -
Garage type -
Total parking spaces 3
Property History
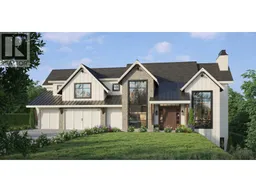 10
10
