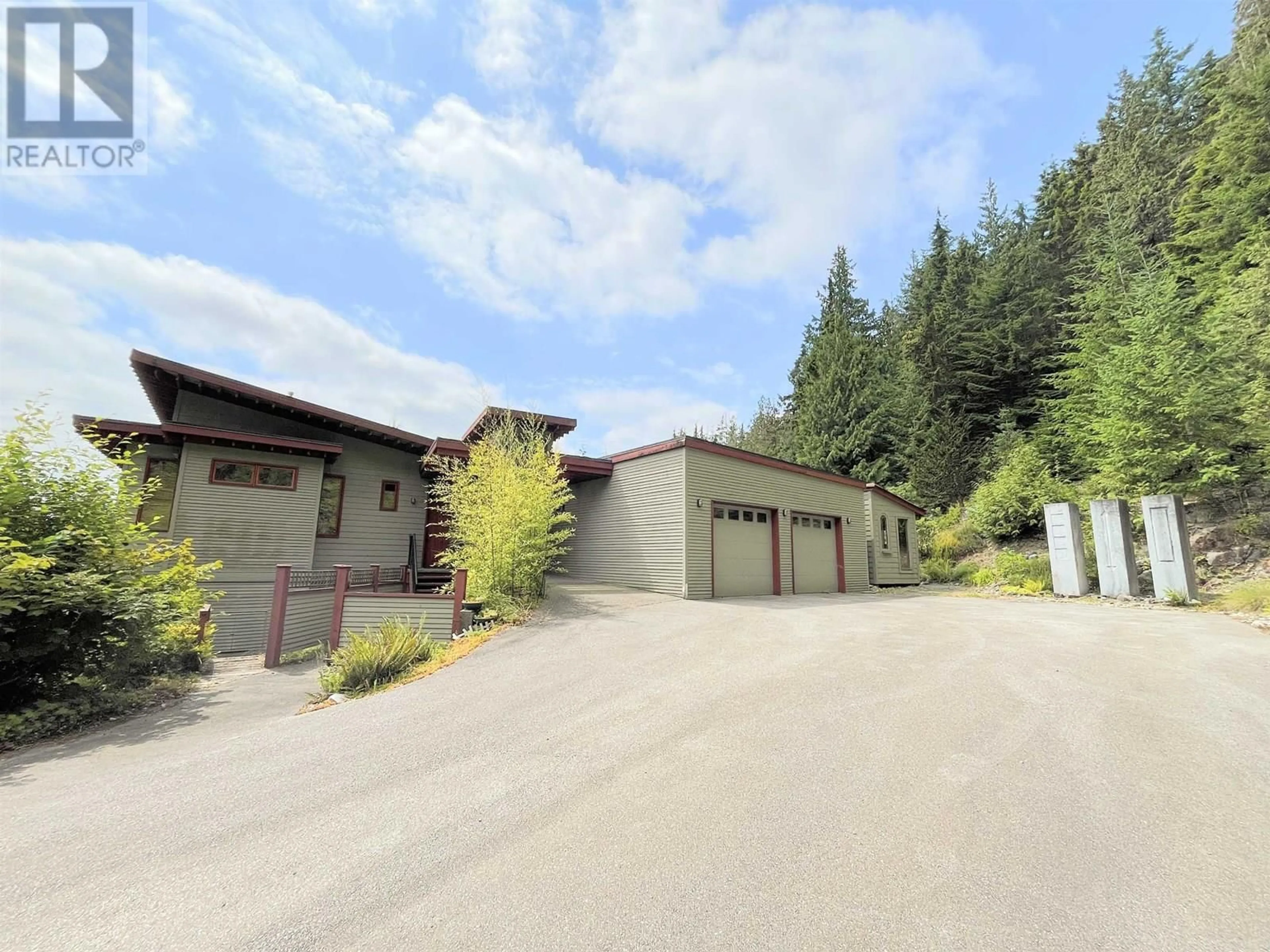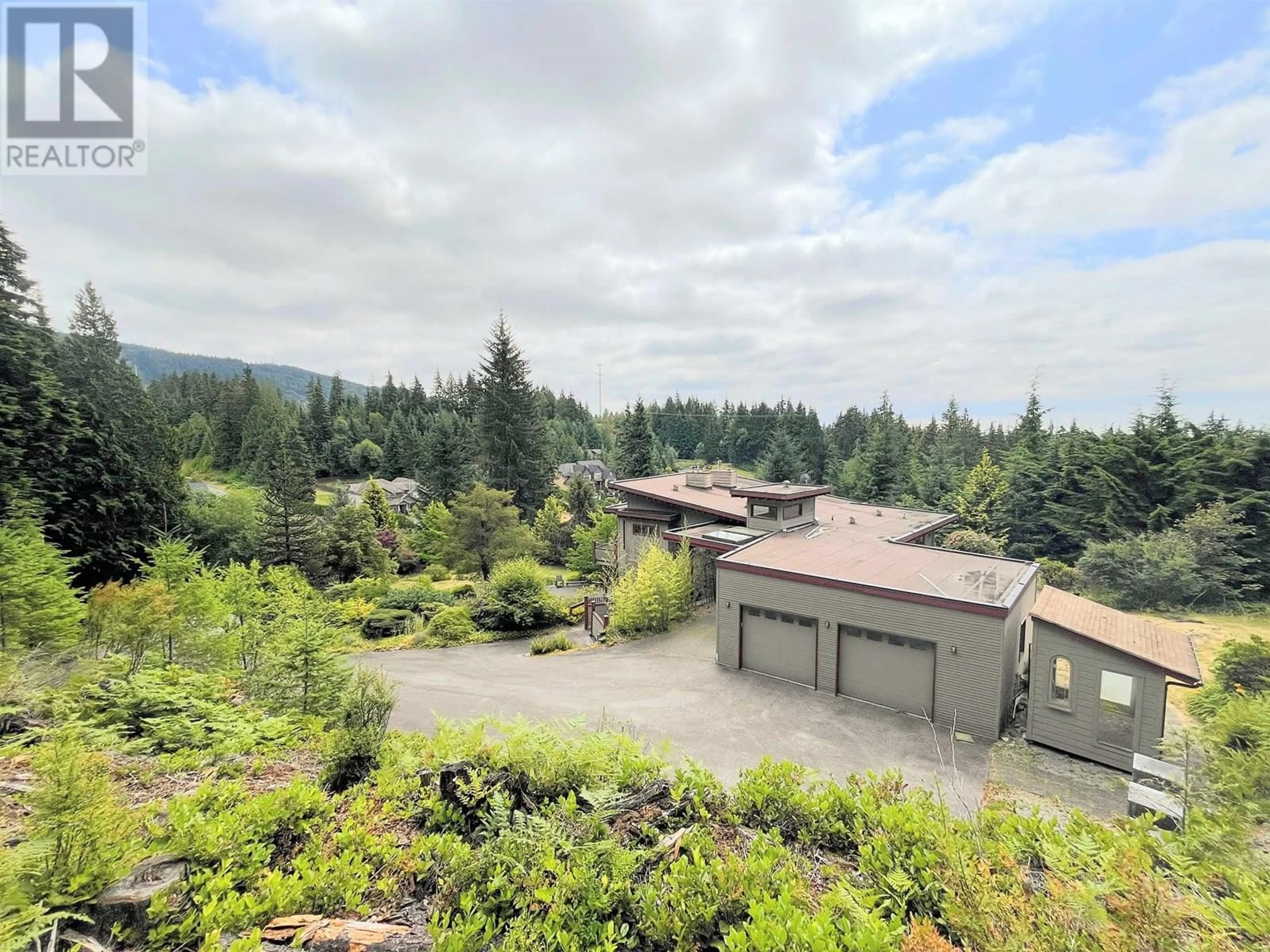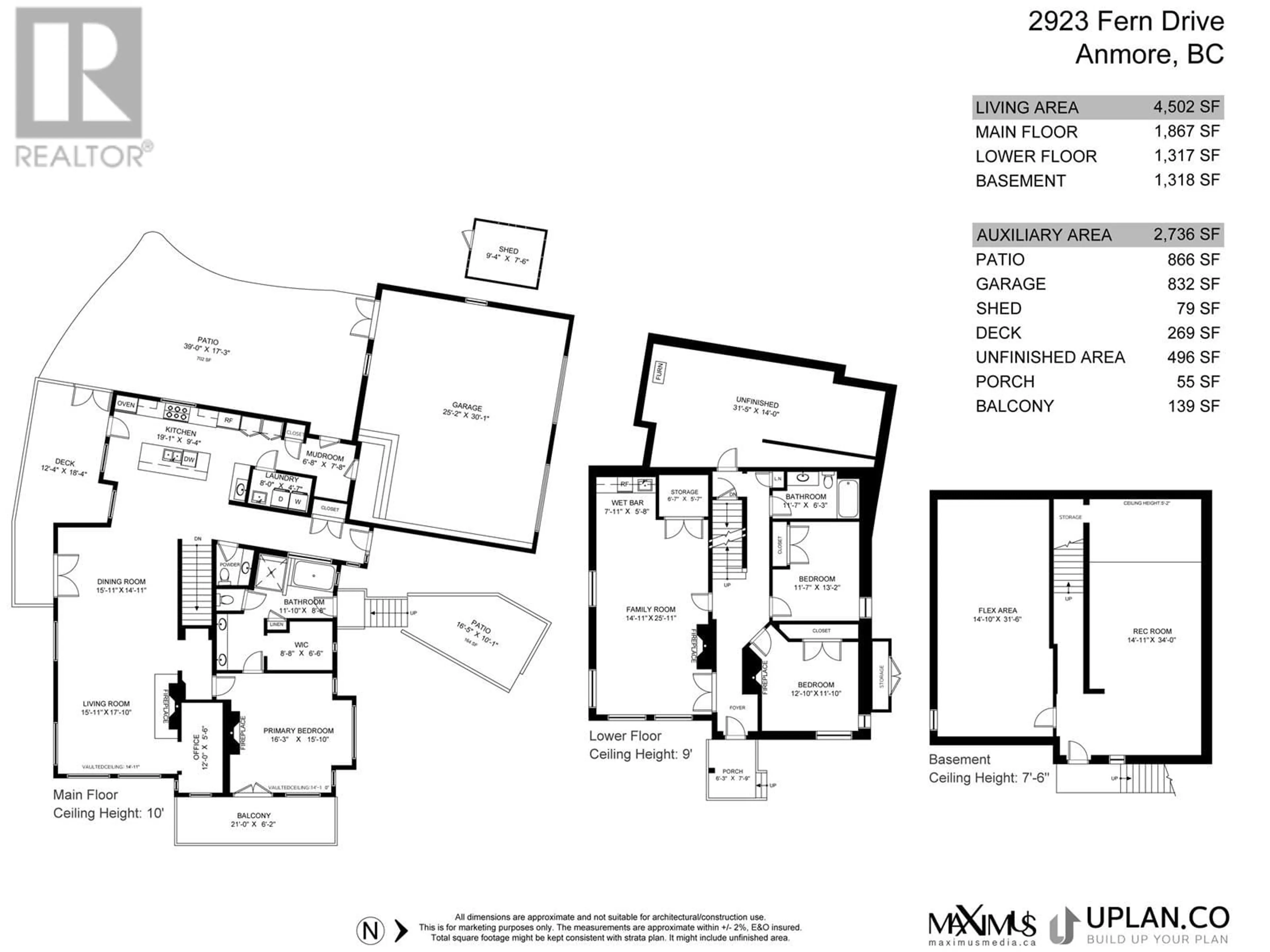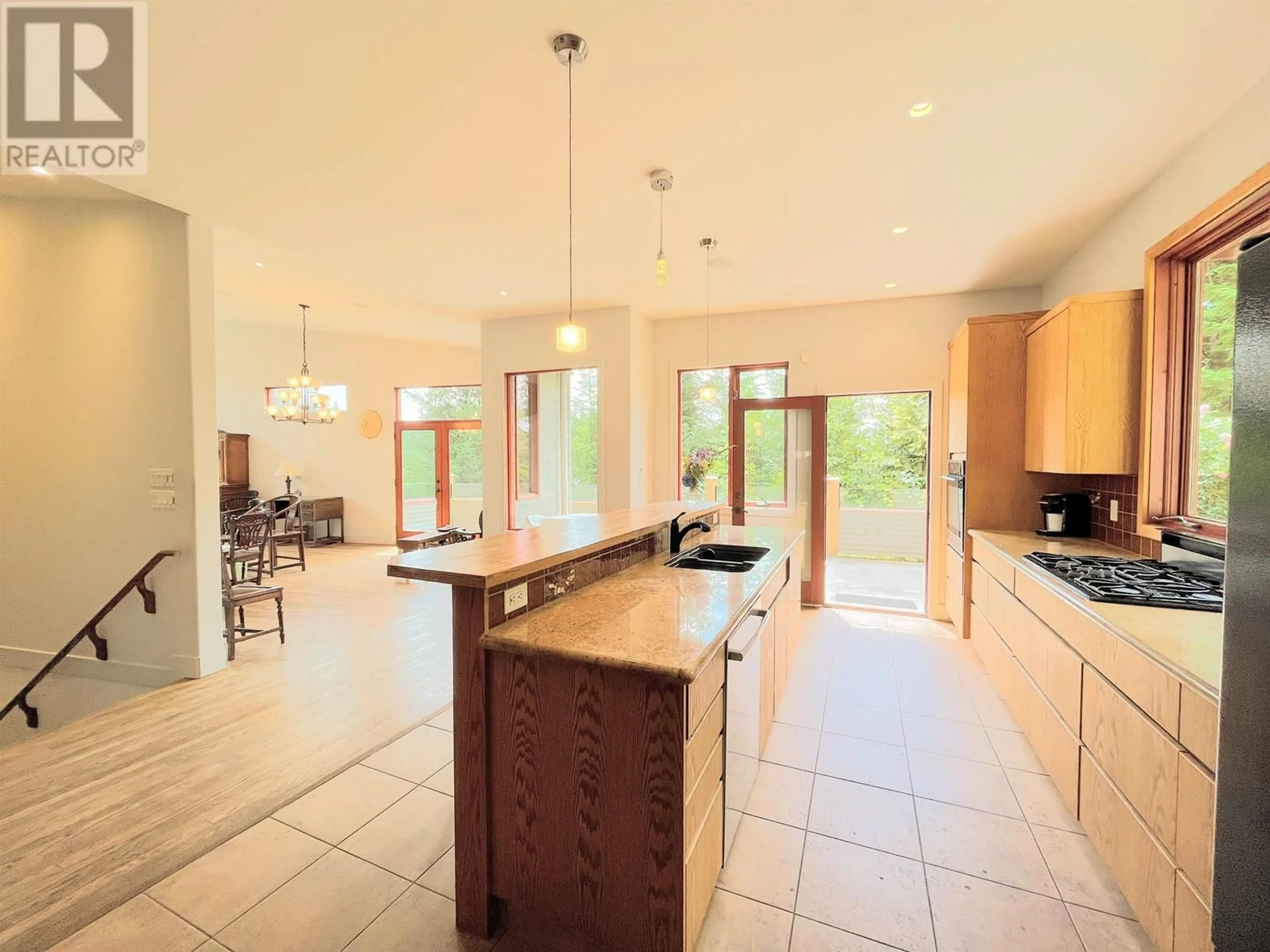2923 FERN DRIVE, Port Moody, British Columbia V3H4W9
Contact us about this property
Highlights
Estimated valueThis is the price Wahi expects this property to sell for.
The calculation is powered by our Instant Home Value Estimate, which uses current market and property price trends to estimate your home’s value with a 90% accuracy rate.Not available
Price/Sqft$797/sqft
Monthly cost
Open Calculator
Description
Welcome to this exceptional 3.73-acre estate, nestled on one of the finest streets the Anmore has to offer! Boasting 4500 square feet of living space, this serene residence features open concept living with the kitchen, dining and living room w/vaulted 15" ceilings. Hardwood + tile floors throughout the home. Primary bedroom on the main floor with huge ensuite bath compete with soaker tub and walk in closet. A large bright family room with wet bar below. Southern facing deck off the kitchen for entertaining and leads out to garden. Equipped air conditioning/heat pump, hot water on demand and 4 fireplace. This home is the ultimate retreat, combining elegance, functionality and a peaceful setting. School Catchment: Anmore Elementary, Eagle Mountain Middle, Heritage Woods Secondary (id:39198)
Property Details
Interior
Features
Exterior
Parking
Garage spaces -
Garage type -
Total parking spaces 12
Property History
 35
35





