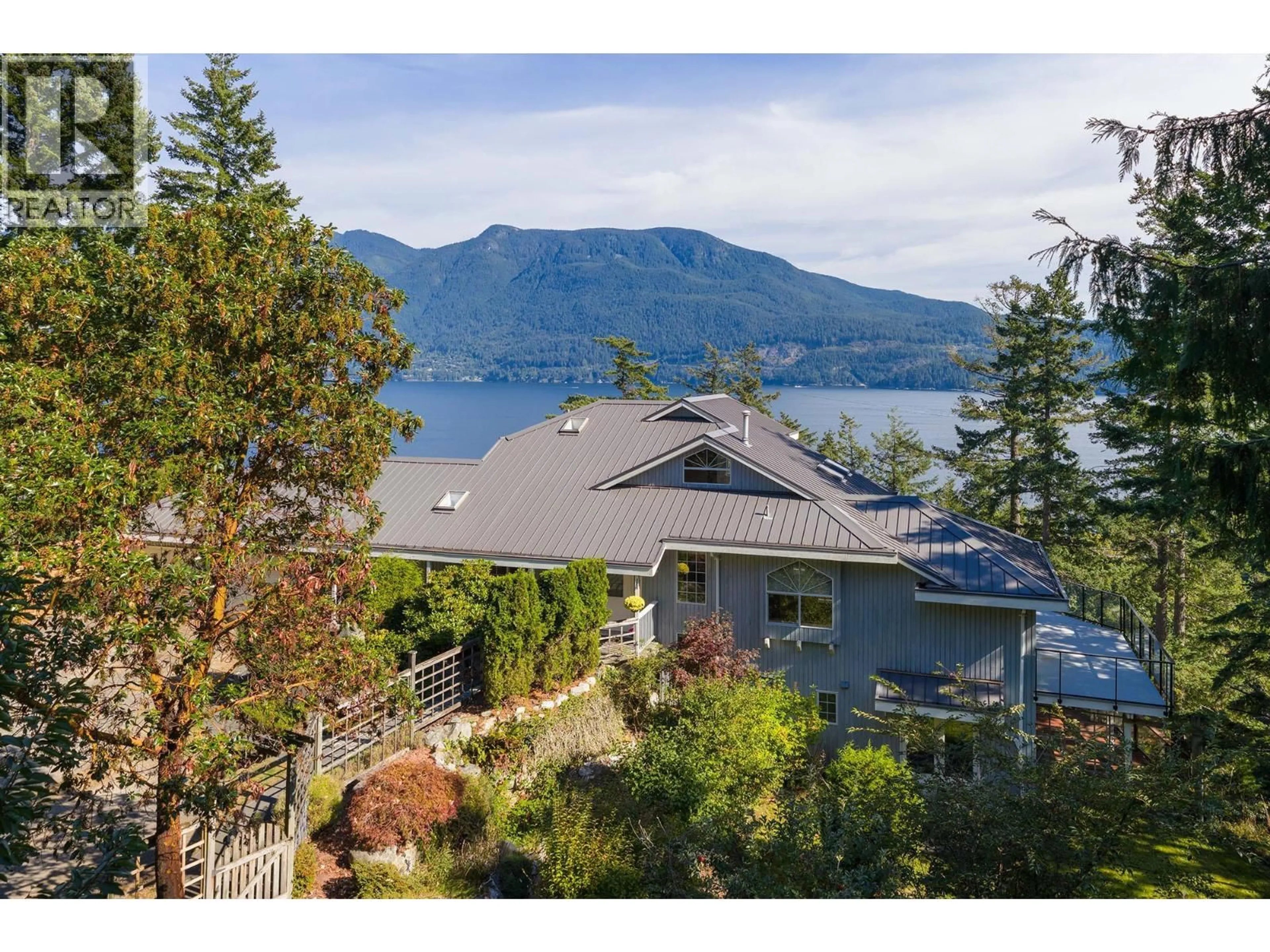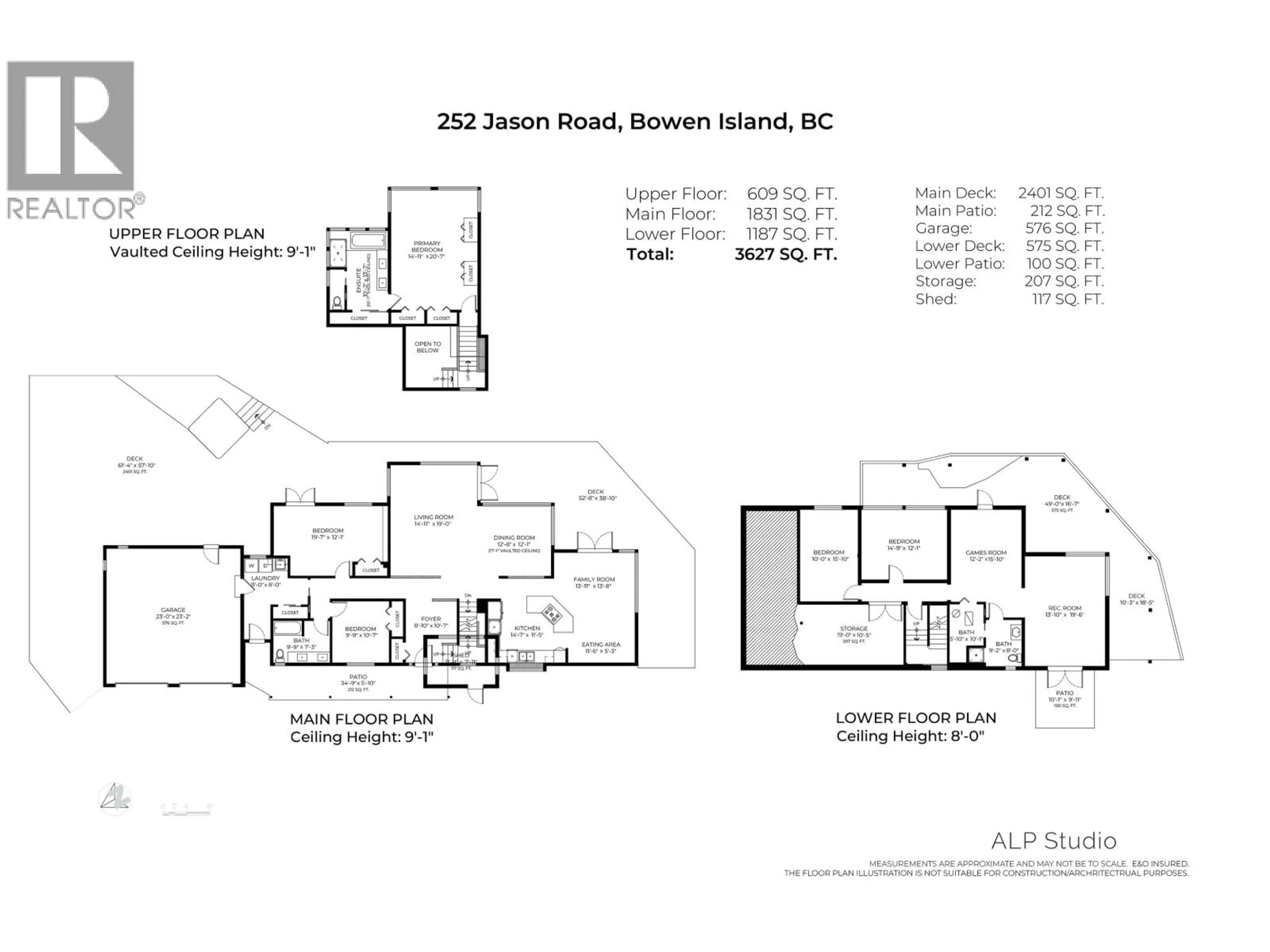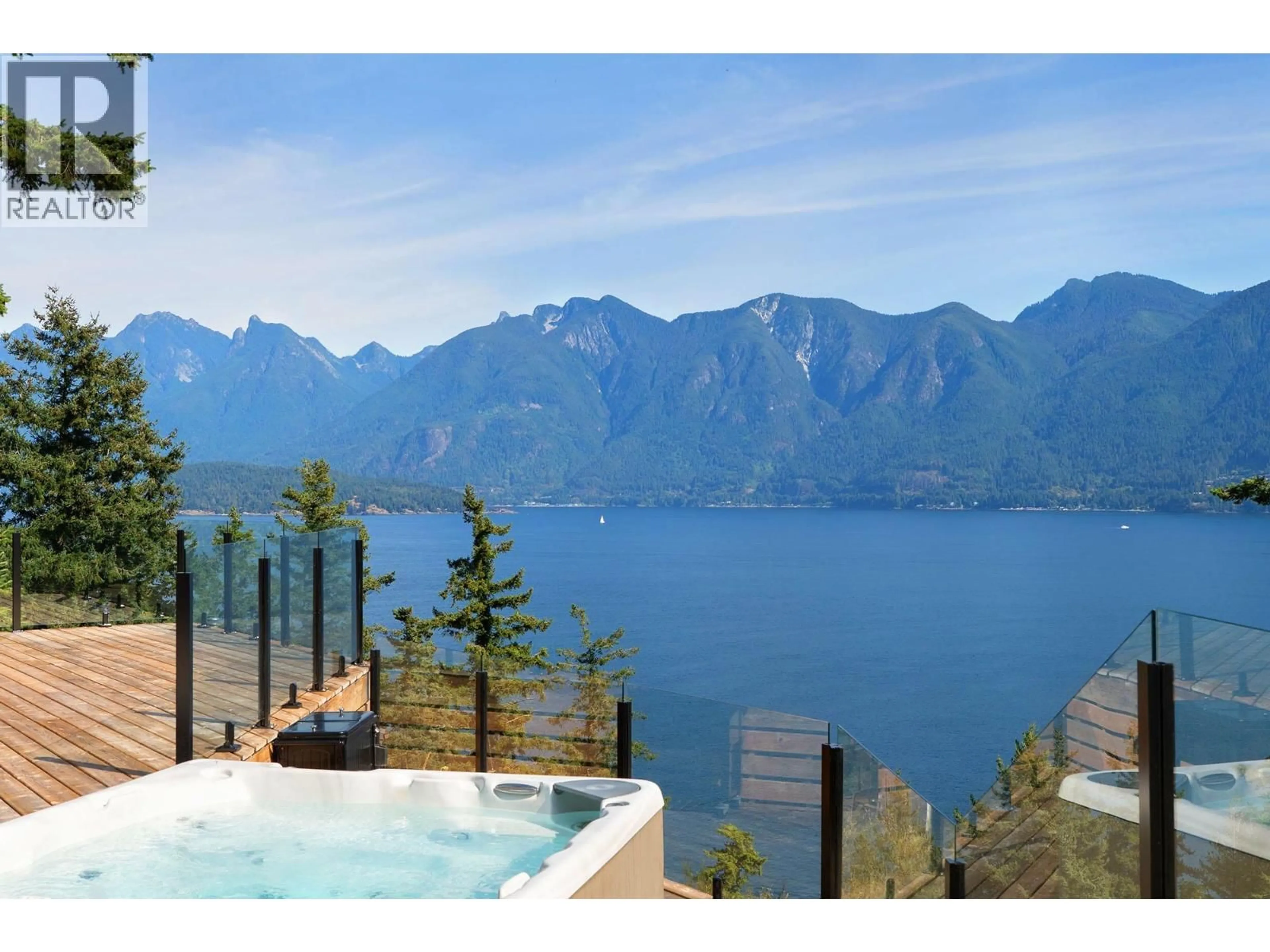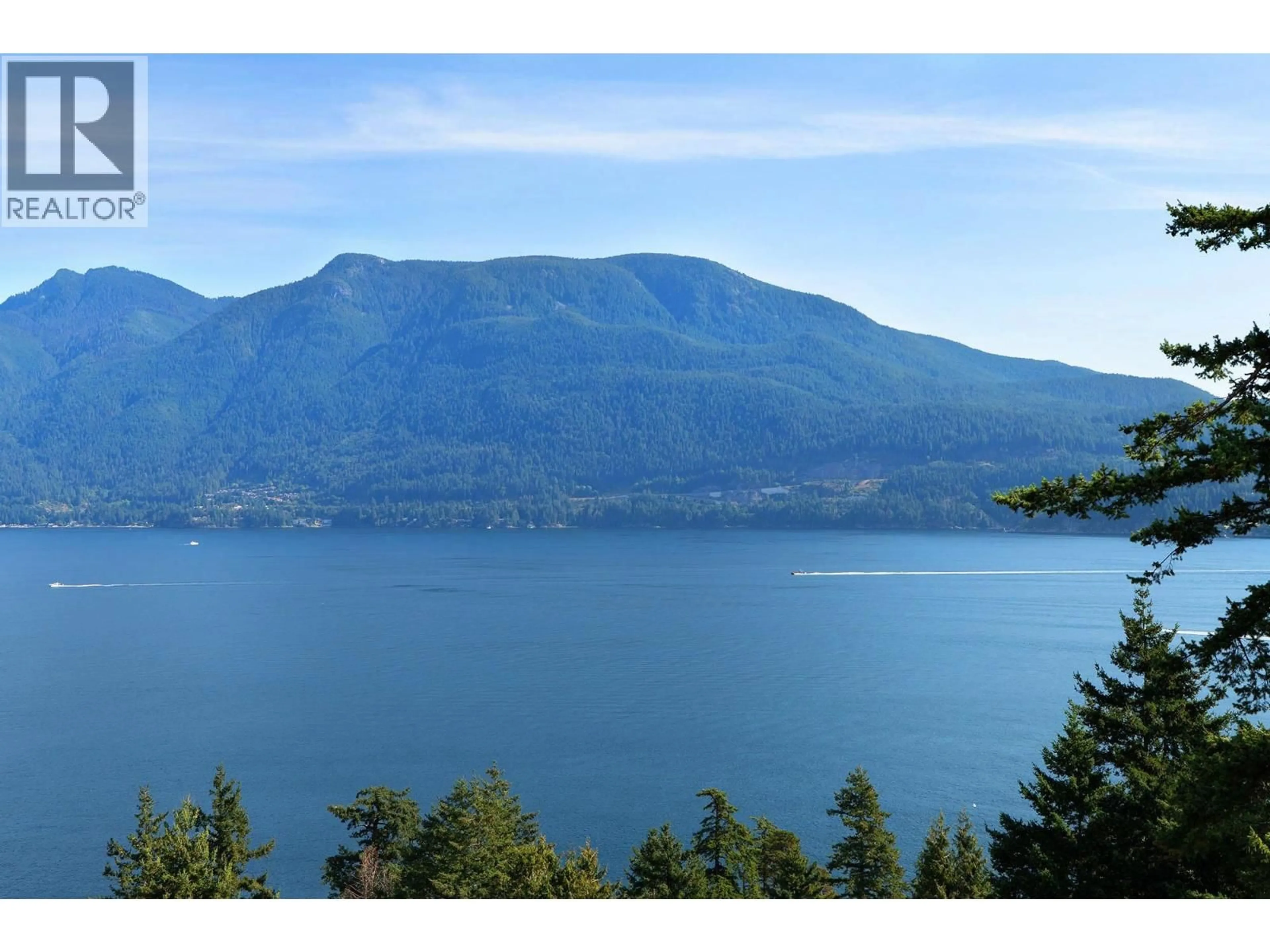252 JASON ROAD, Bowen Island, British Columbia V0N1G1
Contact us about this property
Highlights
Estimated valueThis is the price Wahi expects this property to sell for.
The calculation is powered by our Instant Home Value Estimate, which uses current market and property price trends to estimate your home’s value with a 90% accuracy rate.Not available
Price/Sqft$598/sqft
Monthly cost
Open Calculator
Description
Panoramic ocean views, a 3600+ sf home with 5 bedrooms on a large property with almost ¼ acre of flat lawn make this a rare combination on Bowen Island. Along the tree-lined driveway is one of the jewels of the property - a spacious park-like area with room for family reunions, children´s birthday parties, and evening gatherings around the firepit with friends. The 2400sf wrap around deck provides awe-inspiring views of the ocean and mountains. Pinch yourself as you take in sunrises and moonrises from the new hot tub. With a desirable floor plan that features bedrooms and full bathrooms on every floor, this is a great home for large families and for those who need separate work-from-home spaces. There are views from almost every room including the large rec room and games room on the lower floor. The rec room even opens to a mature, landscaped garden that is fenced to keep the deer out and the dogs in. It's just a 5-minute drive to Snug Cove, and the school bus picks up and drops off at the driveway. (id:39198)
Property Details
Interior
Features
Property History
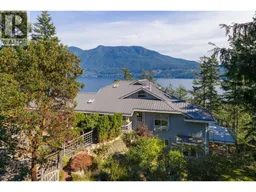 40
40
